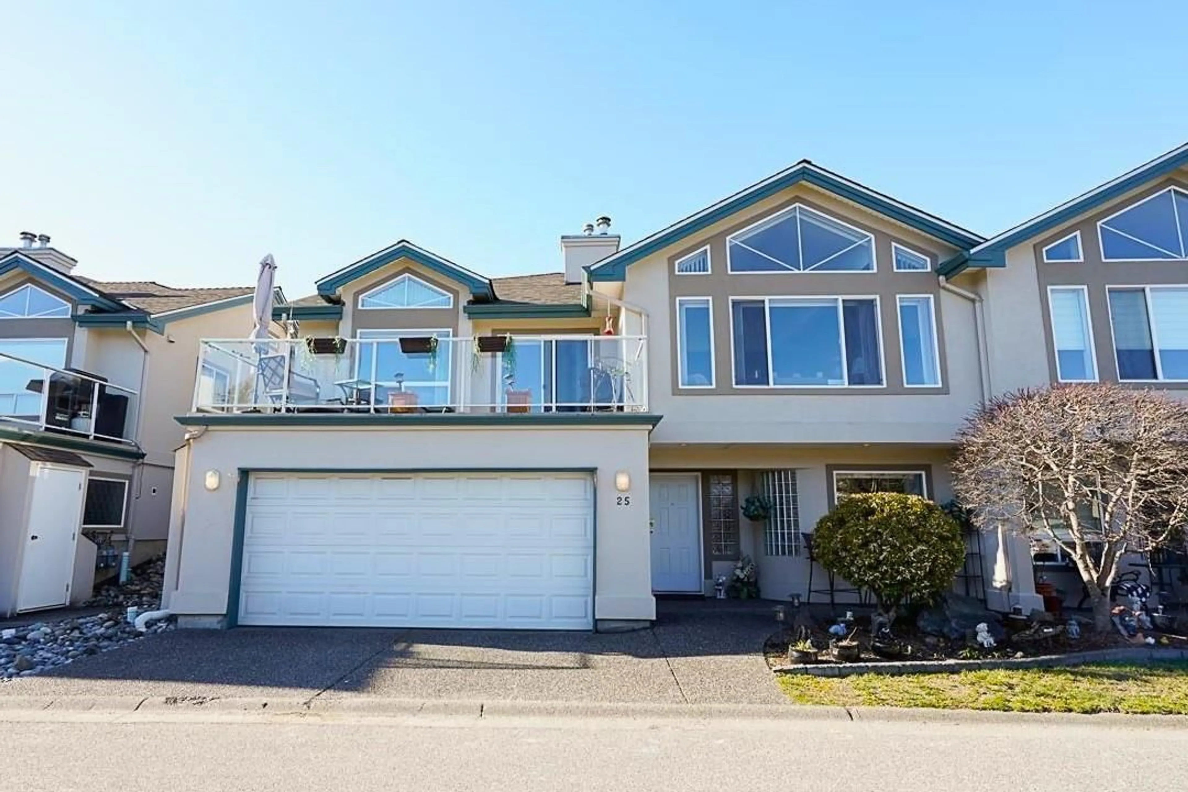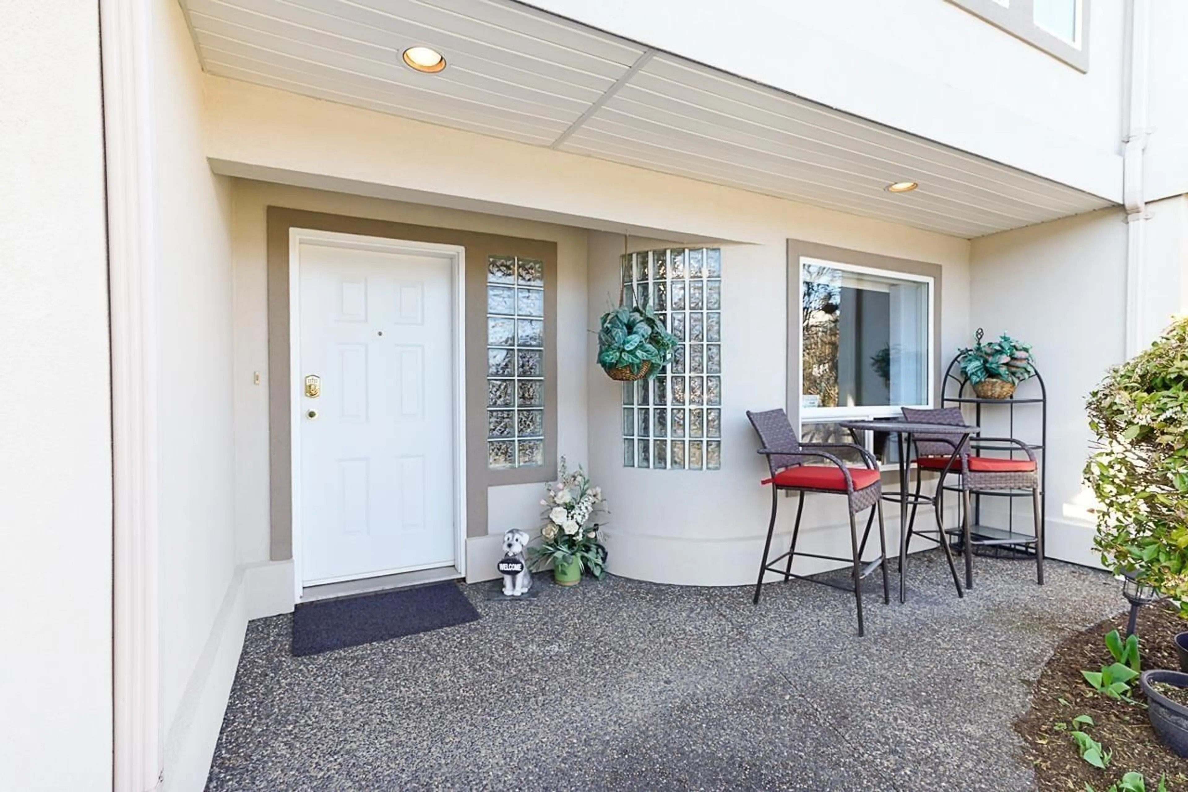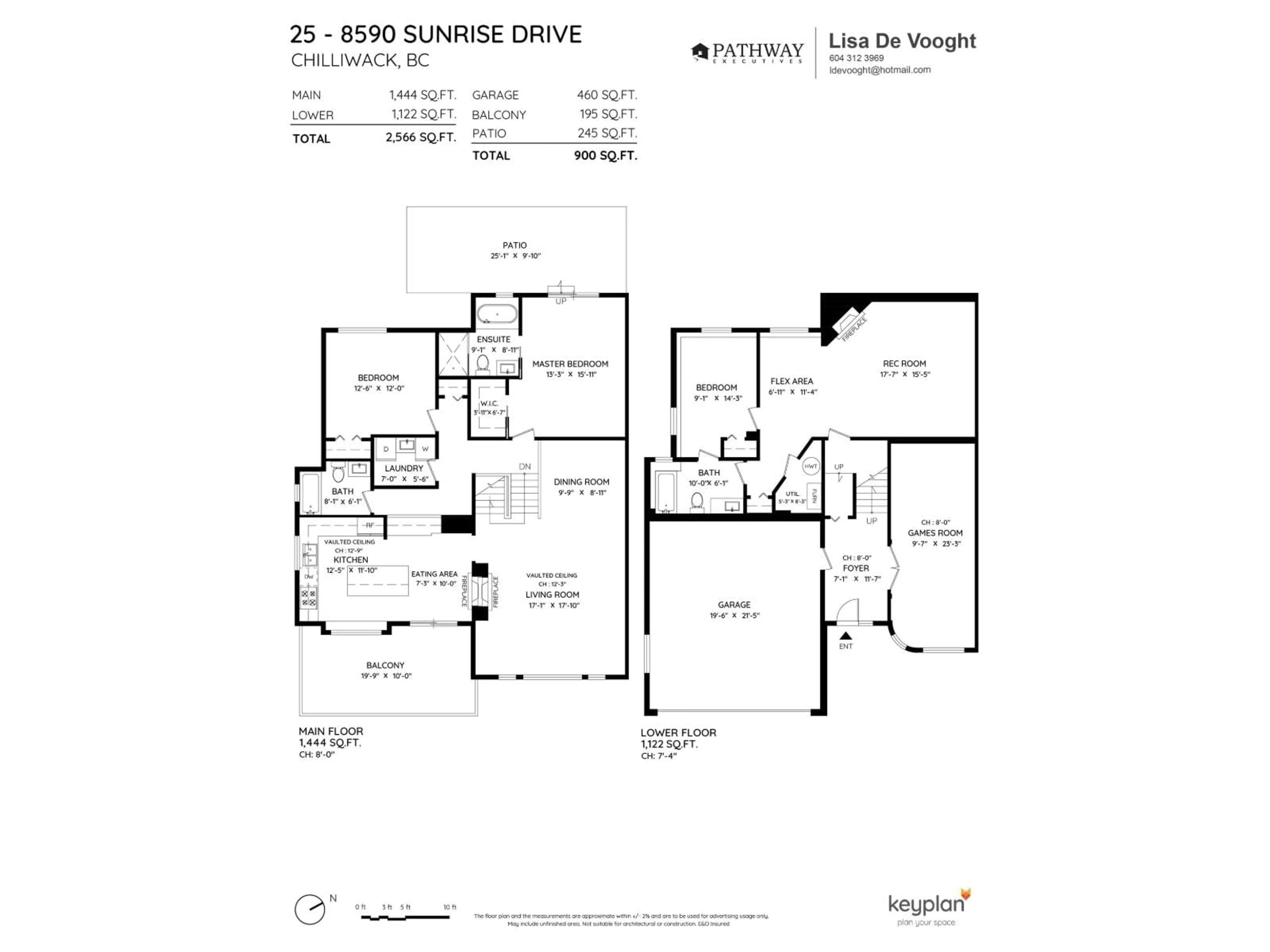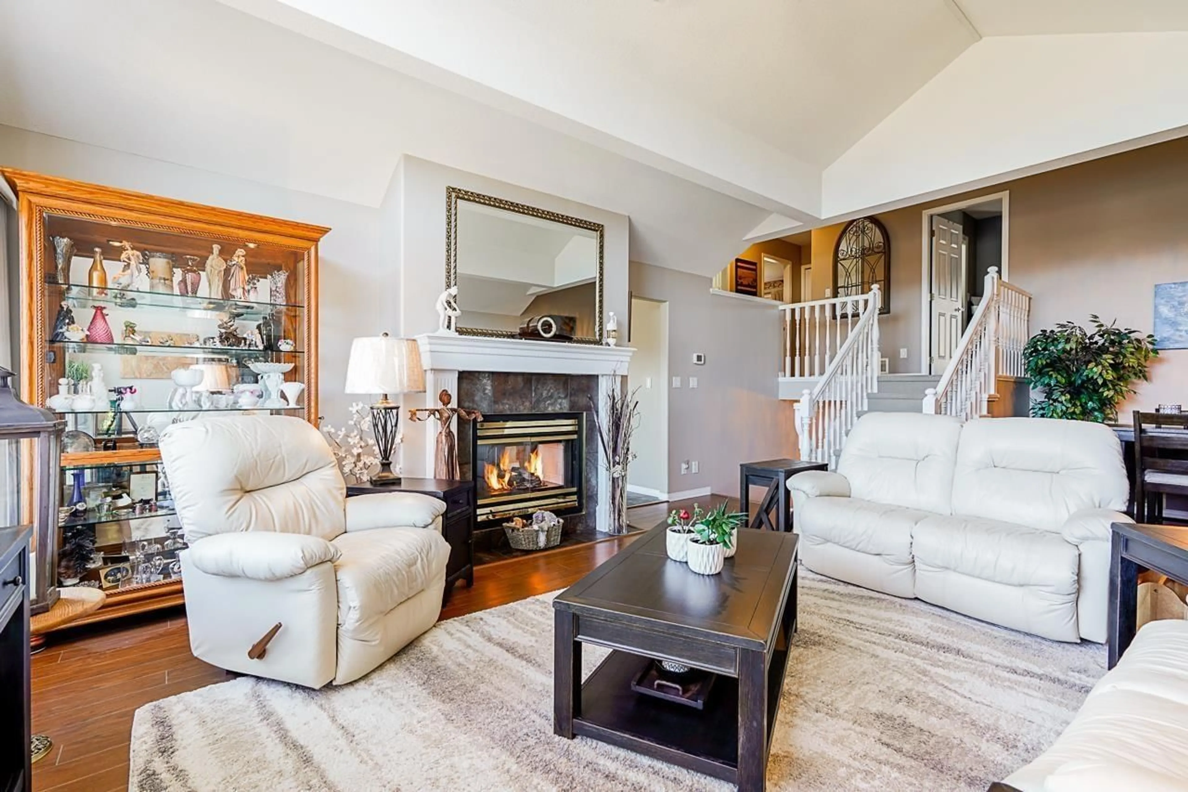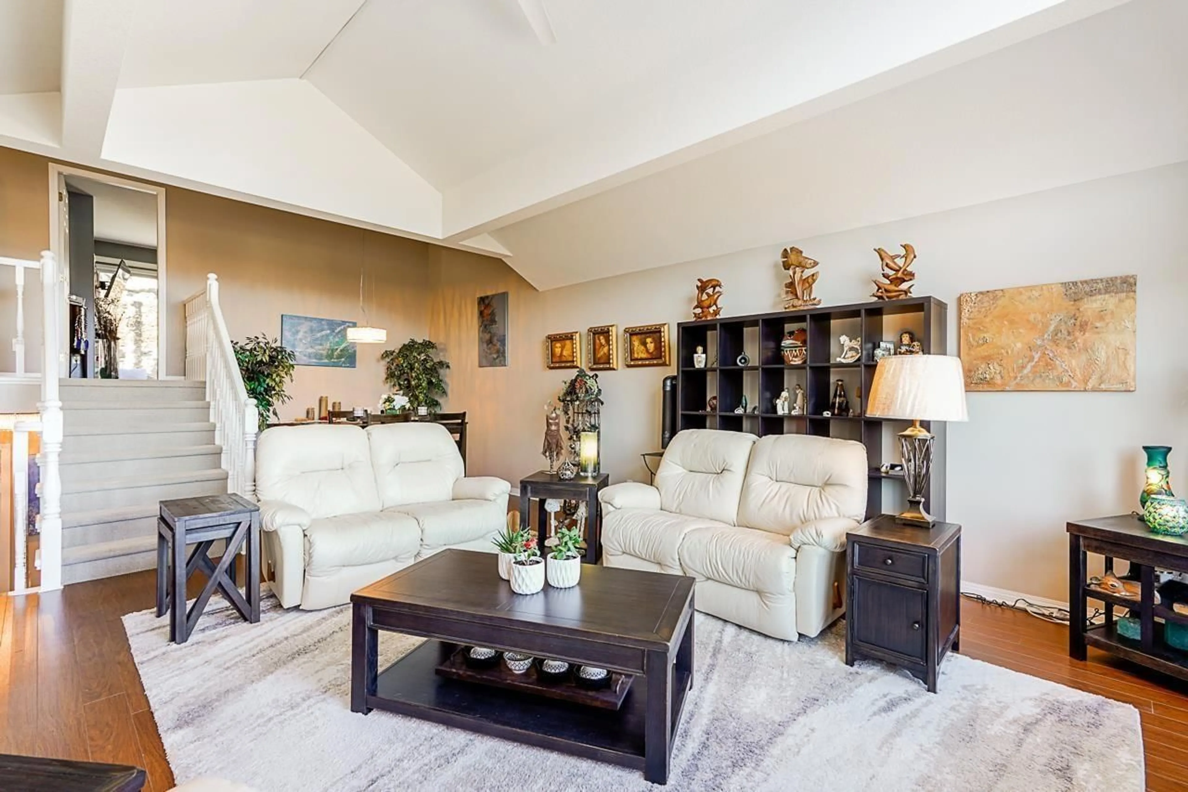25 - 8590 SUNRISE DRIVE, Chilliwack, British Columbia V2R3Z4
Contact us about this property
Highlights
Estimated valueThis is the price Wahi expects this property to sell for.
The calculation is powered by our Instant Home Value Estimate, which uses current market and property price trends to estimate your home’s value with a 90% accuracy rate.Not available
Price/Sqft$294/sqft
Monthly cost
Open Calculator
Description
Welcome to Maple Hills, a prestigious gated community on Chilliwack Mountain! This SE-facing 3 bed, 3 bath end unit offers majestic mountain views from the front sundeck and a private retreat on the rear patio. With over 2,500 sqft, the unique 4-level split layout showcases vaulted ceilings, a stunning 2-sided fireplace, and a fully renovated chef's kitchen with custom cabinetry & new appliances. The primary suite features a walk-in closet and spa-inspired ensuite with soaker tub & separate shower. Two additional bedrooms, a media room, spacious rec room with 2nd fireplace, and a large double garage provide exceptional flexibility. With updated lighting, A/C, furnace and HWT, and recent building upgrades including roof & decks"”this home is move-in ready! 2 pets allowed, any size! (id:39198)
Property Details
Interior
Features
Basement Floor
Foyer
7.3 x 11.7Den
9.5 x 23.3Condo Details
Amenities
Laundry - In Suite
Inclusions
Property History
 39
39
