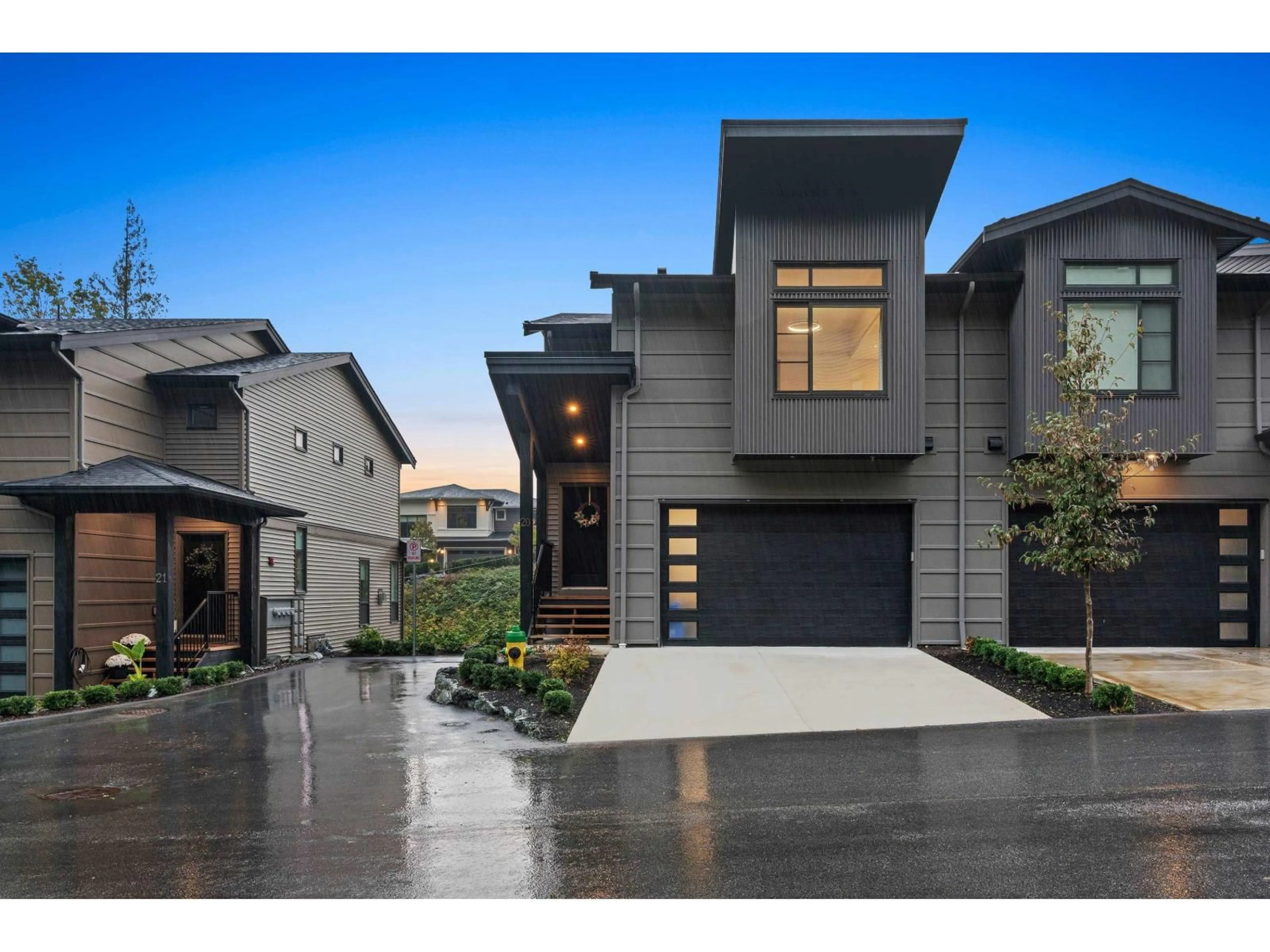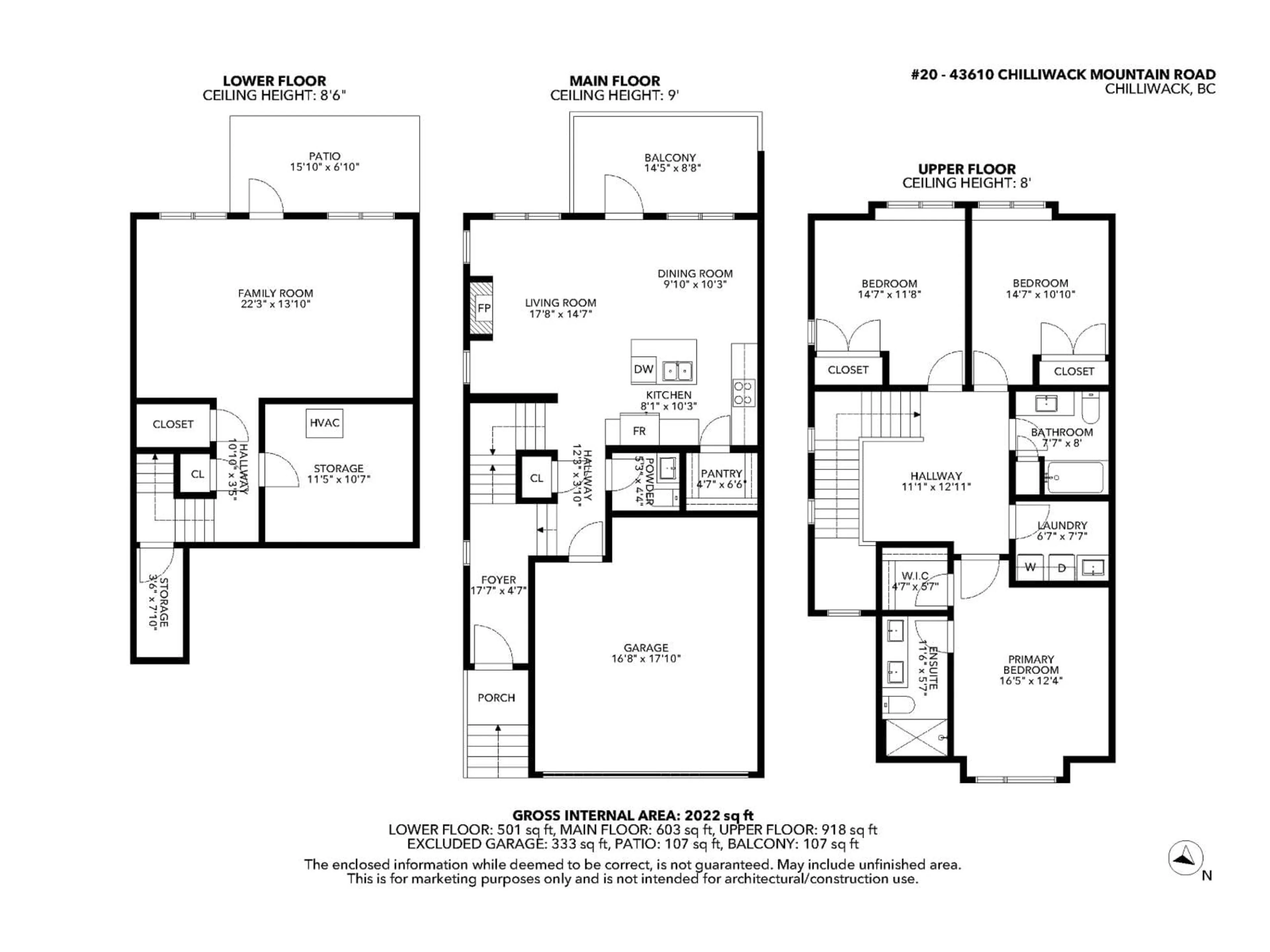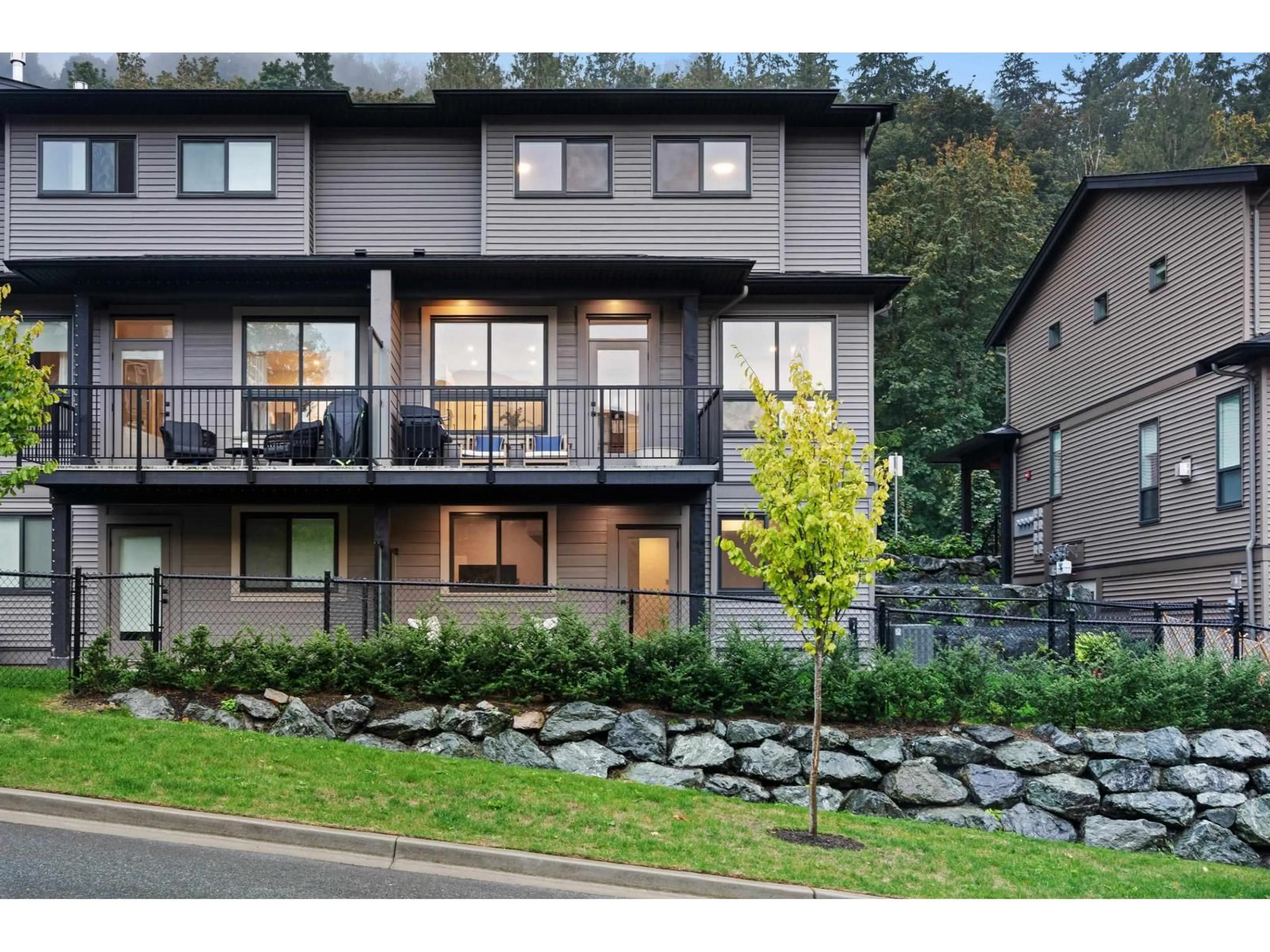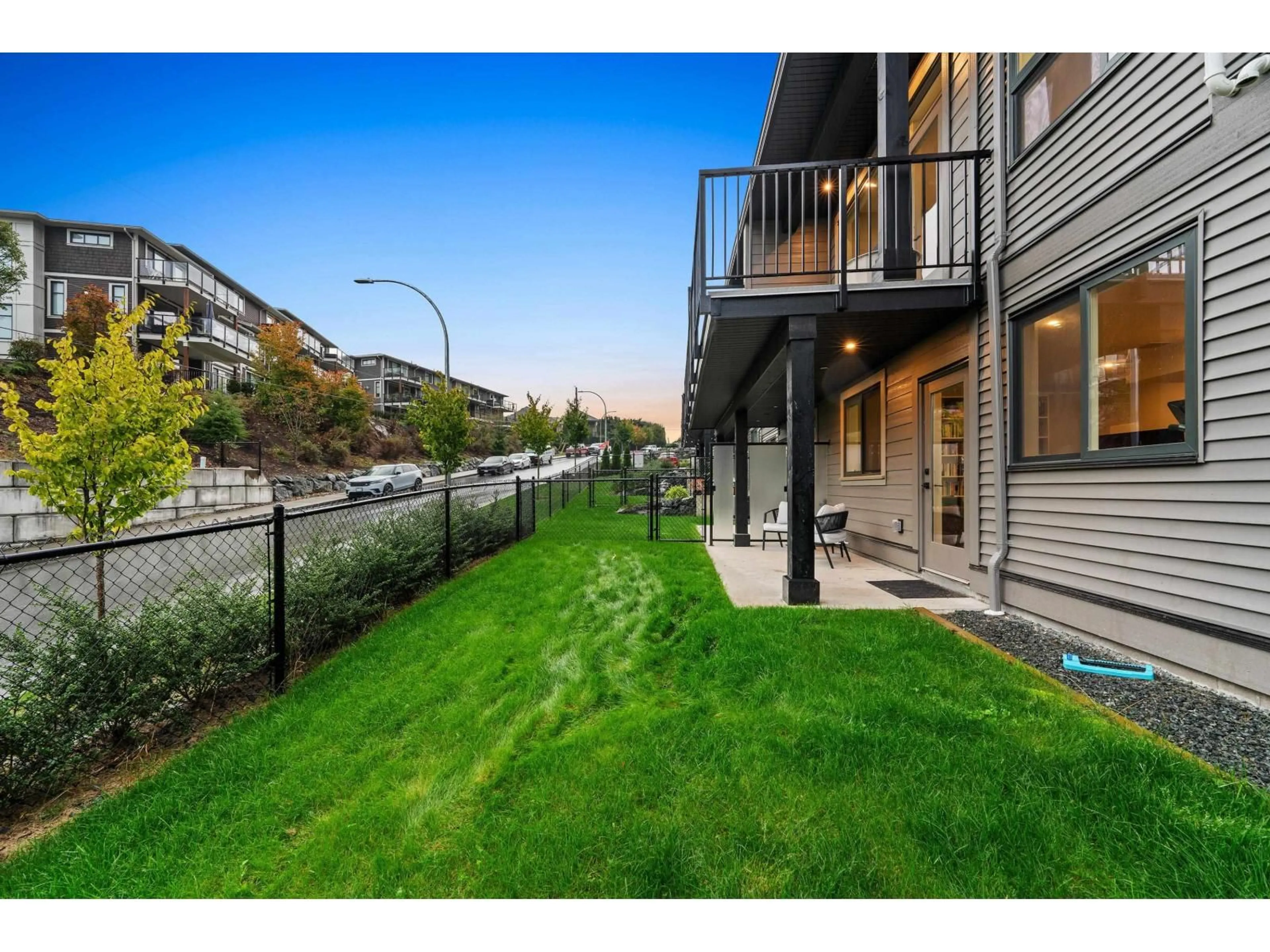20 - 43610 CHILLIWACK MOUNTAIN ROAD, Chilliwack, British Columbia V2R6J8
Contact us about this property
Highlights
Estimated valueThis is the price Wahi expects this property to sell for.
The calculation is powered by our Instant Home Value Estimate, which uses current market and property price trends to estimate your home’s value with a 90% accuracy rate.Not available
Price/Sqft$363/sqft
Monthly cost
Open Calculator
Description
Welcome to Eagles Perch on Chilliwack Mountain! This immaculate corner unit shows like new and offers over 2,022 sqft. of bright, modern living surrounded by nature and mountain views. The spacious main floor features an open-concept layout with a cozy fireplace, stylish kitchen with a walk-in pantry, and tons of natural light. Upstairs offers three generously sized bedrooms, heigh ceilings in the spacious primary with a spa like ensuite, a laundry room, and a bonus nook for a desk or reading area. The basement incl. a large rec room, extra storage, and access to the private fenced yard. With a double garage, extra parking, and A/C, this home feels like a single-family home - without the maintenance! Enjoy mountain living just minutes from Hwy 1, shopping, parks, and trails. Call today! (id:39198)
Property Details
Interior
Features
Main level Floor
Foyer
17.5 x 4.7Living room
17.6 x 14.7Dining room
10.2 x 9.1Kitchen
10.2 x 8.1Condo Details
Amenities
Laundry - In Suite, Fireplace(s)
Inclusions
Property History
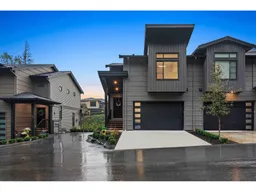 40
40
