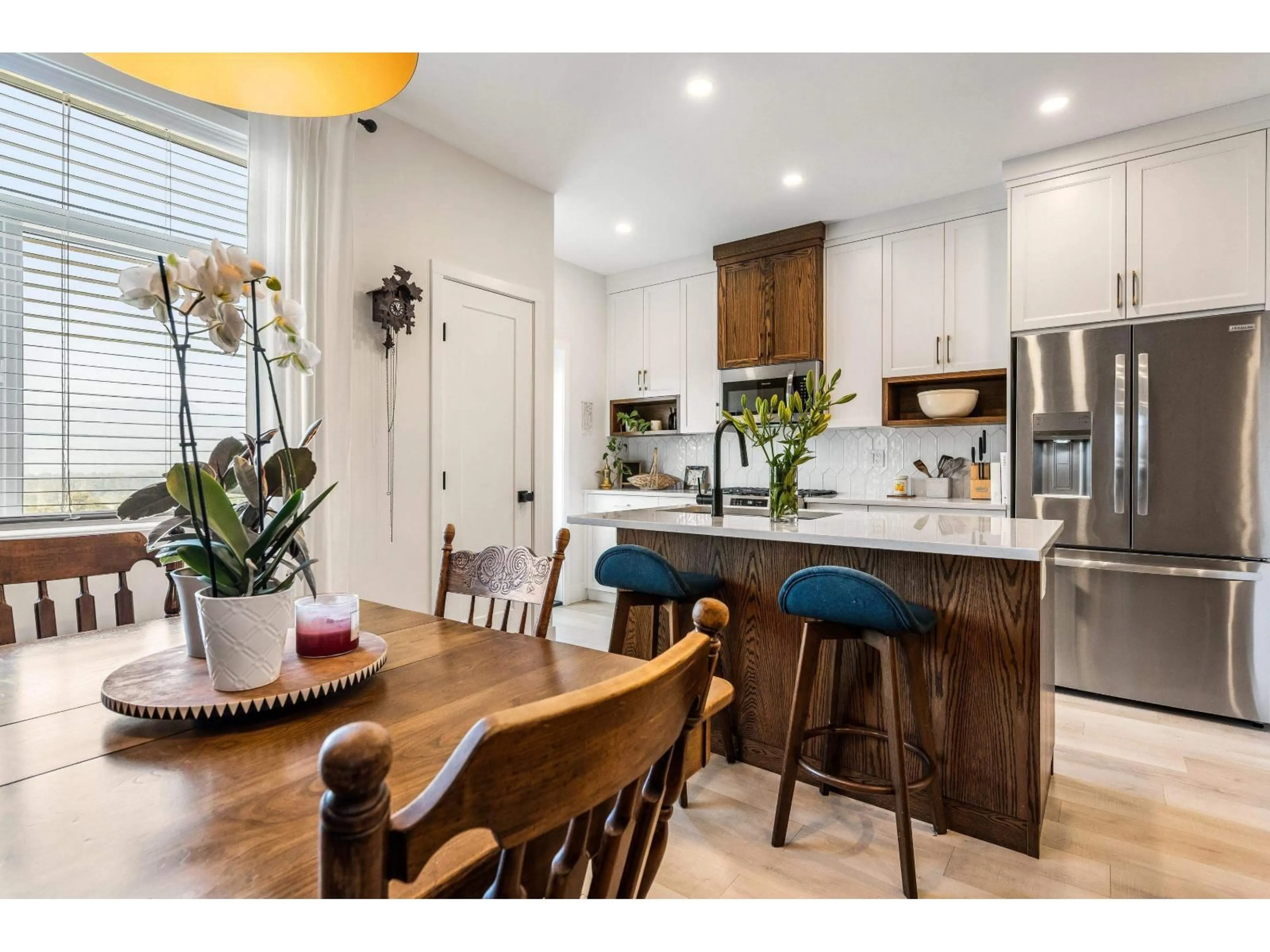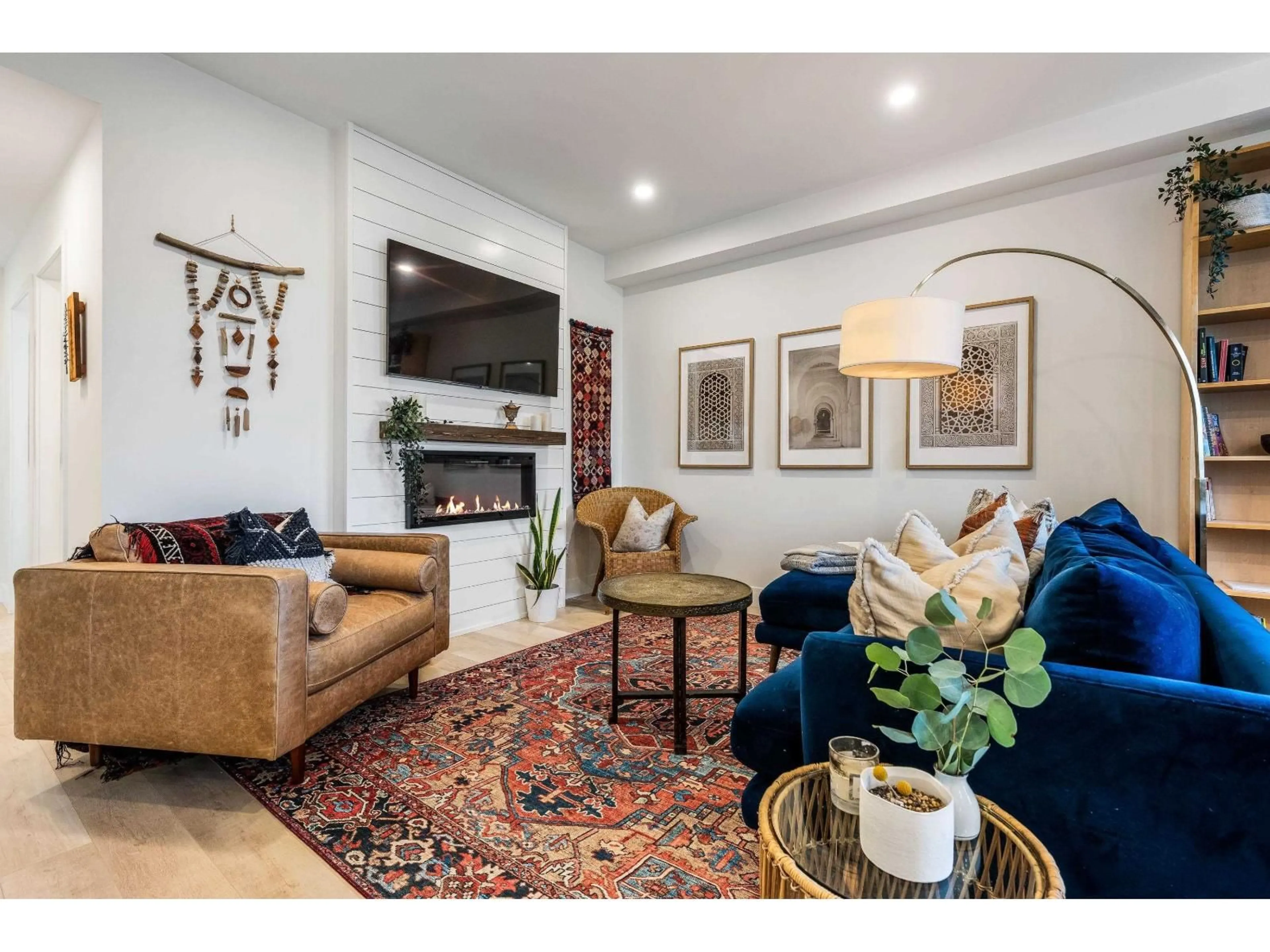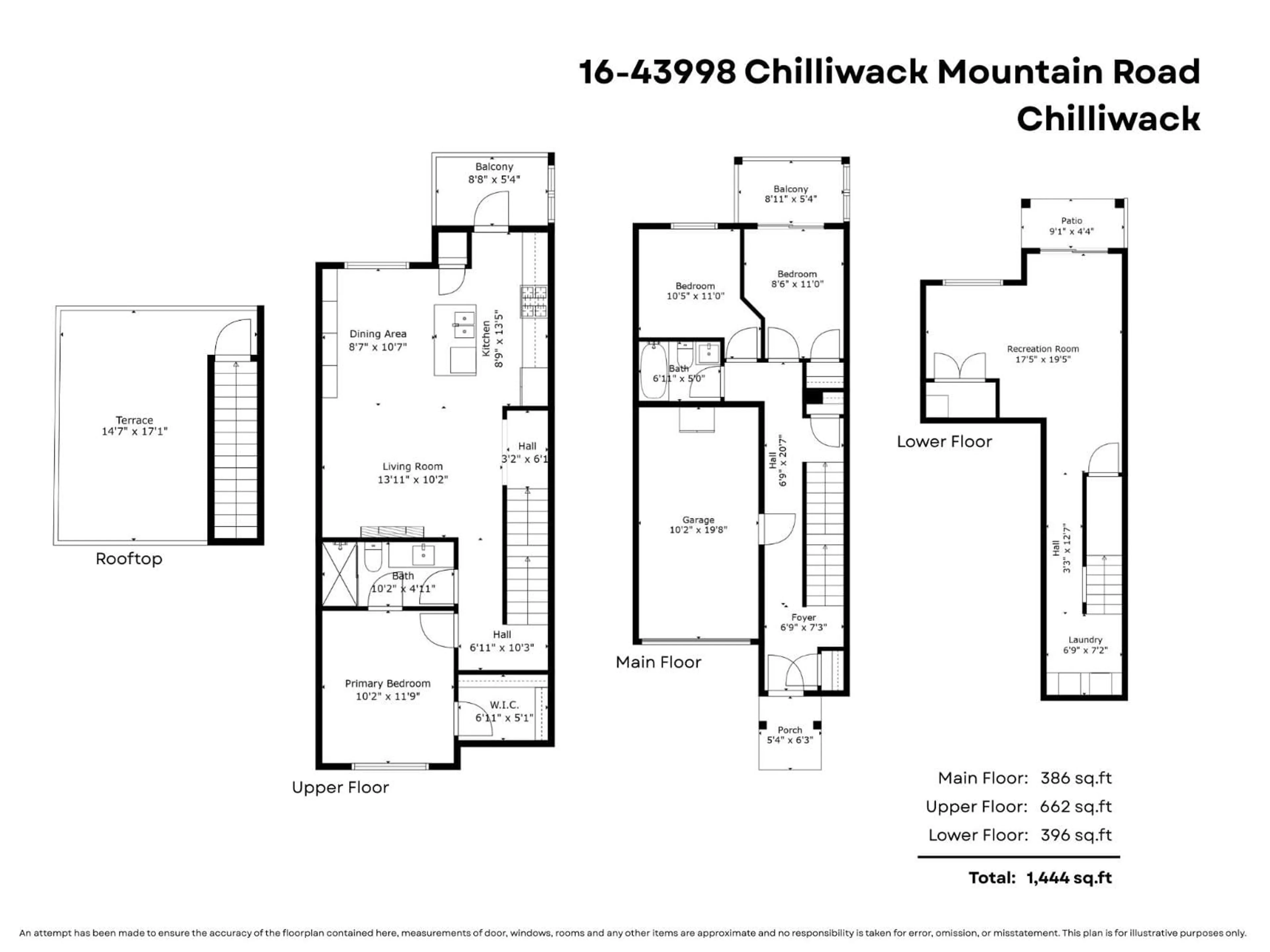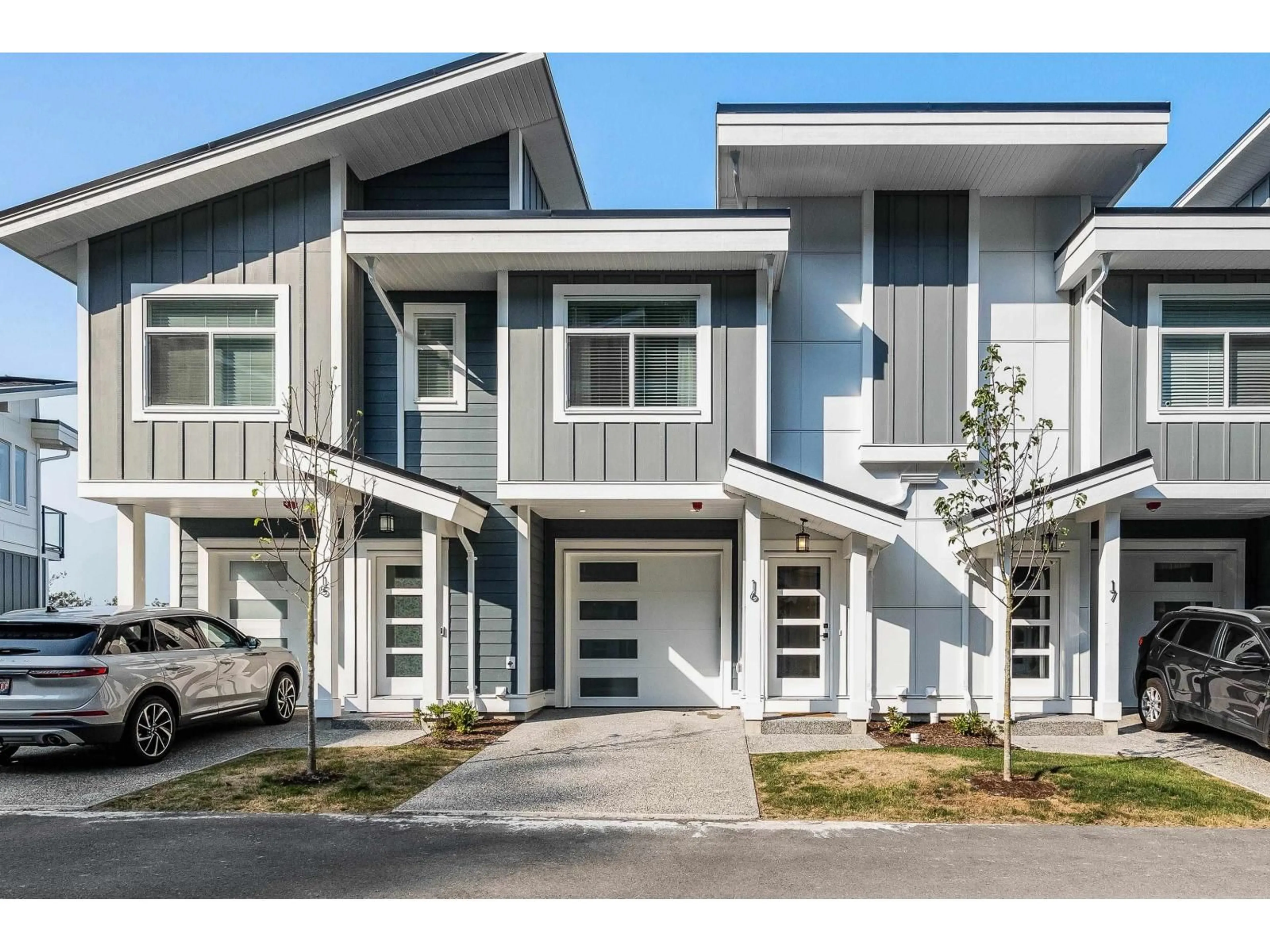16 - 43998 CHILLIWACK MOUNTAIN ROAD, Chilliwack, British Columbia V2R6J2
Contact us about this property
Highlights
Estimated valueThis is the price Wahi expects this property to sell for.
The calculation is powered by our Instant Home Value Estimate, which uses current market and property price trends to estimate your home’s value with a 90% accuracy rate.Not available
Price/Sqft$488/sqft
Monthly cost
Open Calculator
Description
AVAILABLE FOR MOVE-IN NOW! This sought after NEW development on Chilliwack Mountain is AMAZING & features unique designs for those searching for upscale living at affordable prices. Main level w/ incredible kitchen featuring SS appliances incl gas range & quartz counters. Lovely living room featuring an electric fp w/ custom mantle & access to a VIEW PATIO w/ gas bbq line. Primary suite on main level w/ ensuite + walk-in closet. Below is 2 more bedrooms, full bathroom & then there is a WALKOUT BSMT w/ additional 'bdrm' (or large rec room space) w/ yard access. This ULTRA CHIC 4 BDRM townhome features a FENCED BACKYARD, FRASER RIVER VIEWS, & a ROOFTOP PATIO complete w/ HOT TUB. Say what??!!! Yes- you read that right! This unit is under 1 year old, INCLUDES GST, & comes w/ home warranty! * PREC - Personal Real Estate Corporation (id:39198)
Property Details
Interior
Features
Main level Floor
Kitchen
8.7 x 13.5Dining room
8.5 x 10.7Living room
13.9 x 11.9Primary Bedroom
10.1 x 11.9Condo Details
Amenities
Laundry - In Suite
Inclusions
Property History
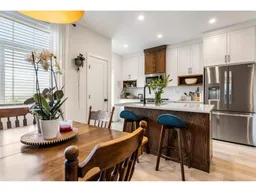 32
32
