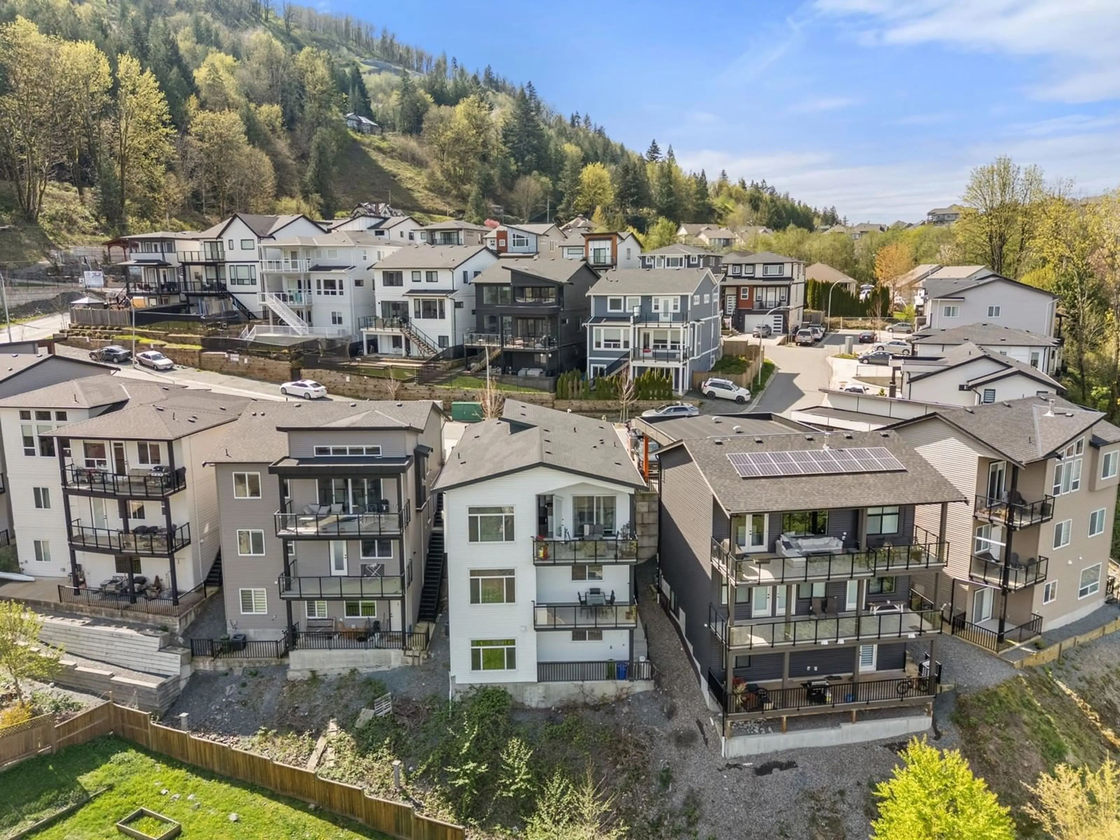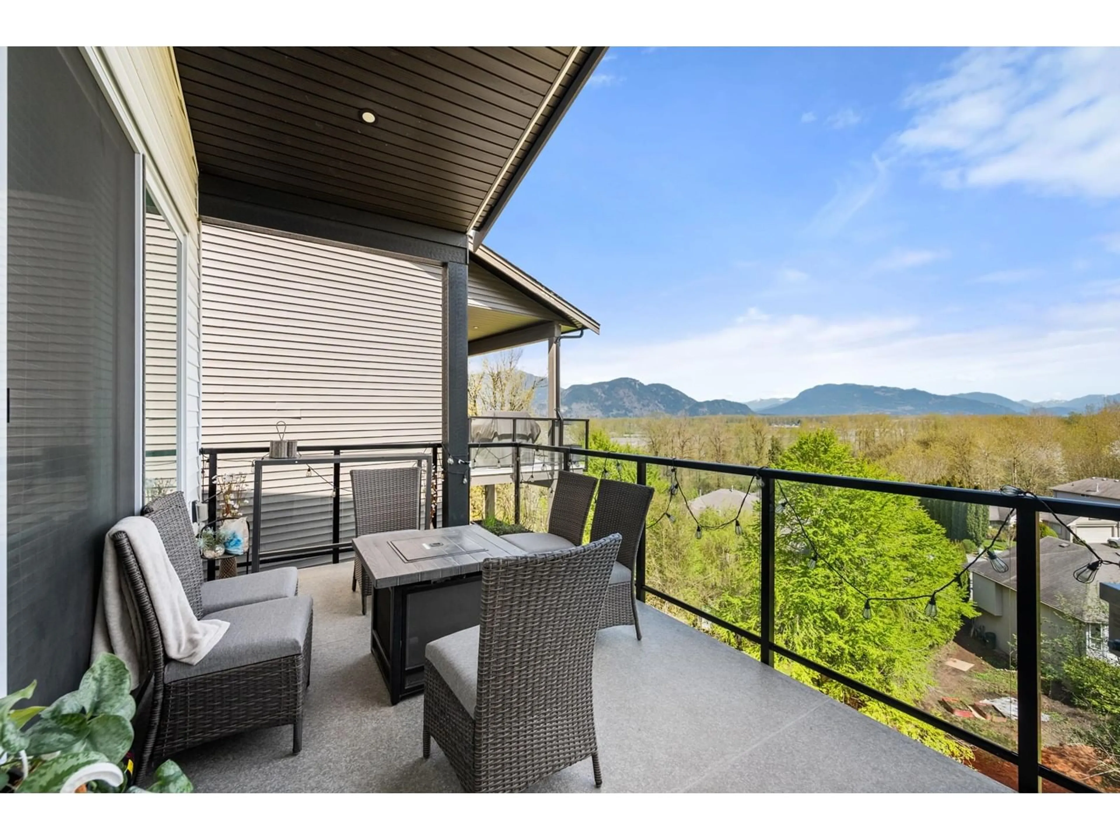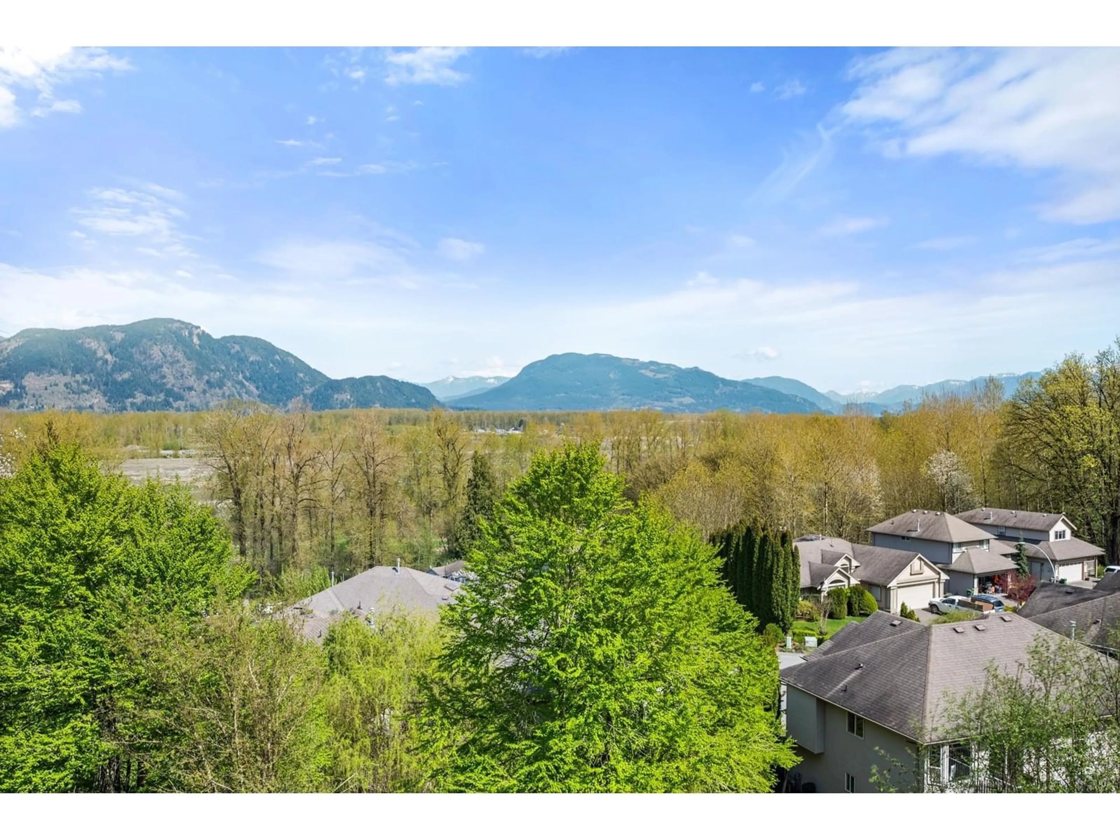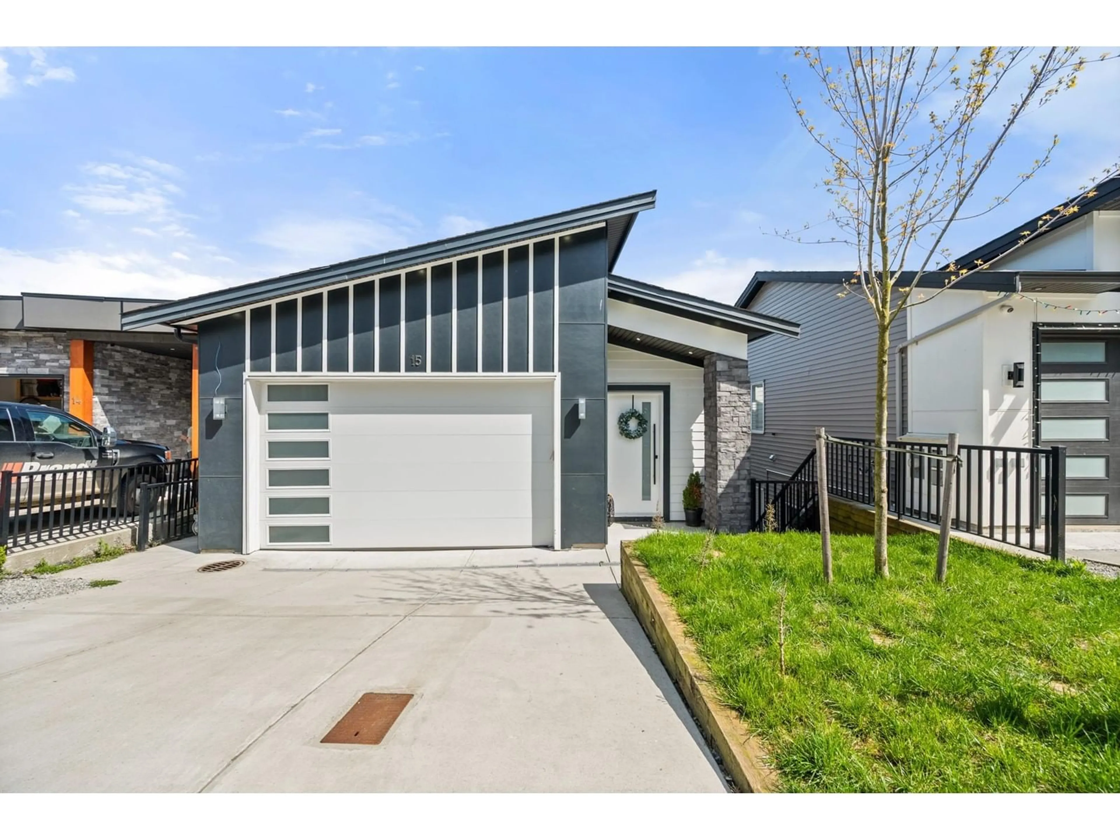15 - 43925 CHILLIWACK MOUNTAIN ROAD, Chilliwack, British Columbia V2R4A1
Contact us about this property
Highlights
Estimated ValueThis is the price Wahi expects this property to sell for.
The calculation is powered by our Instant Home Value Estimate, which uses current market and property price trends to estimate your home’s value with a 90% accuracy rate.Not available
Price/Sqft$353/sqft
Est. Mortgage$4,831/mo
Tax Amount (2024)$4,495/yr
Days On Market37 days
Description
Welcome to Mountain View! This beautiful 6-bedroom, 5-bathroom home offers a 2-bedroom legal suite. The main floor features an open concept great room, kitchen and dining room, making it an entertainer's dream! Rounding out the main floor is the master suite with walk-in closet & spa like ensuite bathroom. On the floor below you will find beautiful 3 bedrooms, 2 bathrooms and a laundry. The decks off the main & lower floor give an open space to enjoy the outstanding view of the valley. OPEN HOUSE SATURDAY MAY 17 1-3PM (id:39198)
Property Details
Interior
Features
Main level Floor
Living room
18.1 x 12.5Kitchen
10.9 x 16.8Primary Bedroom
10.1 x 12.3Dining room
8.6 x 16.9Condo Details
Amenities
Laundry - In Suite
Inclusions
Property History
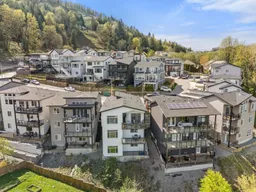 39
39
