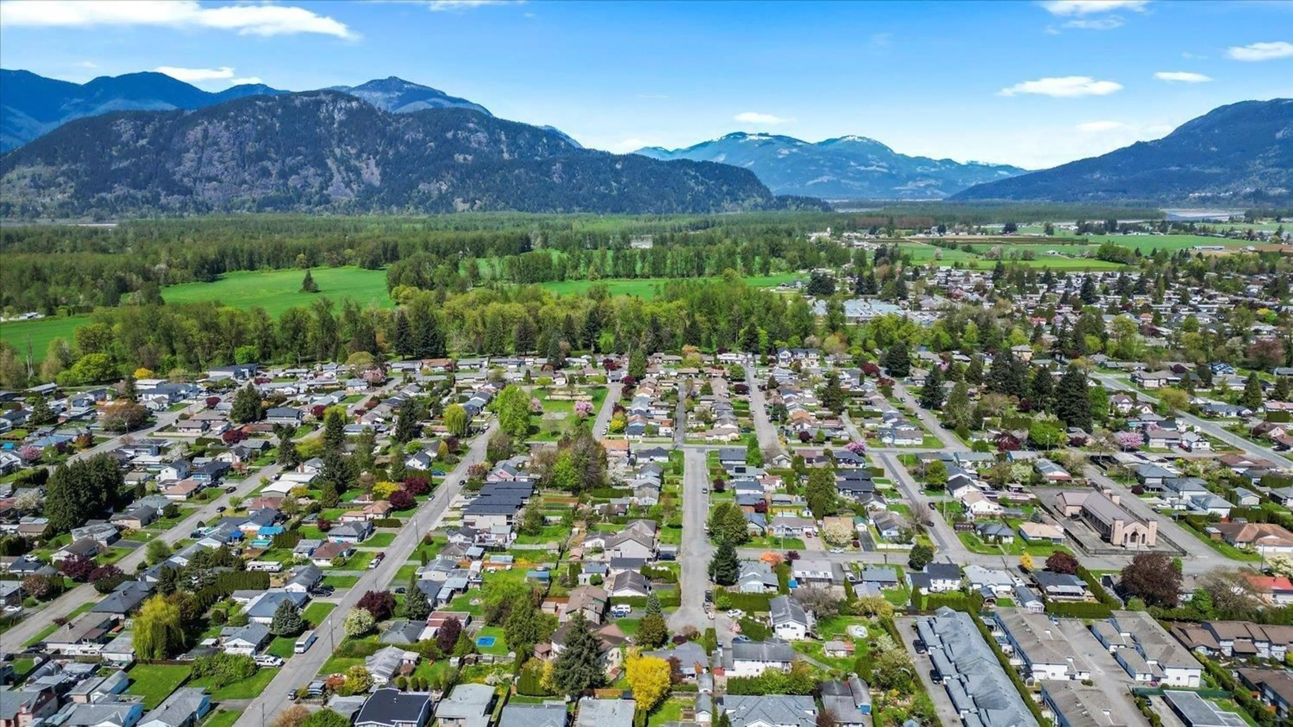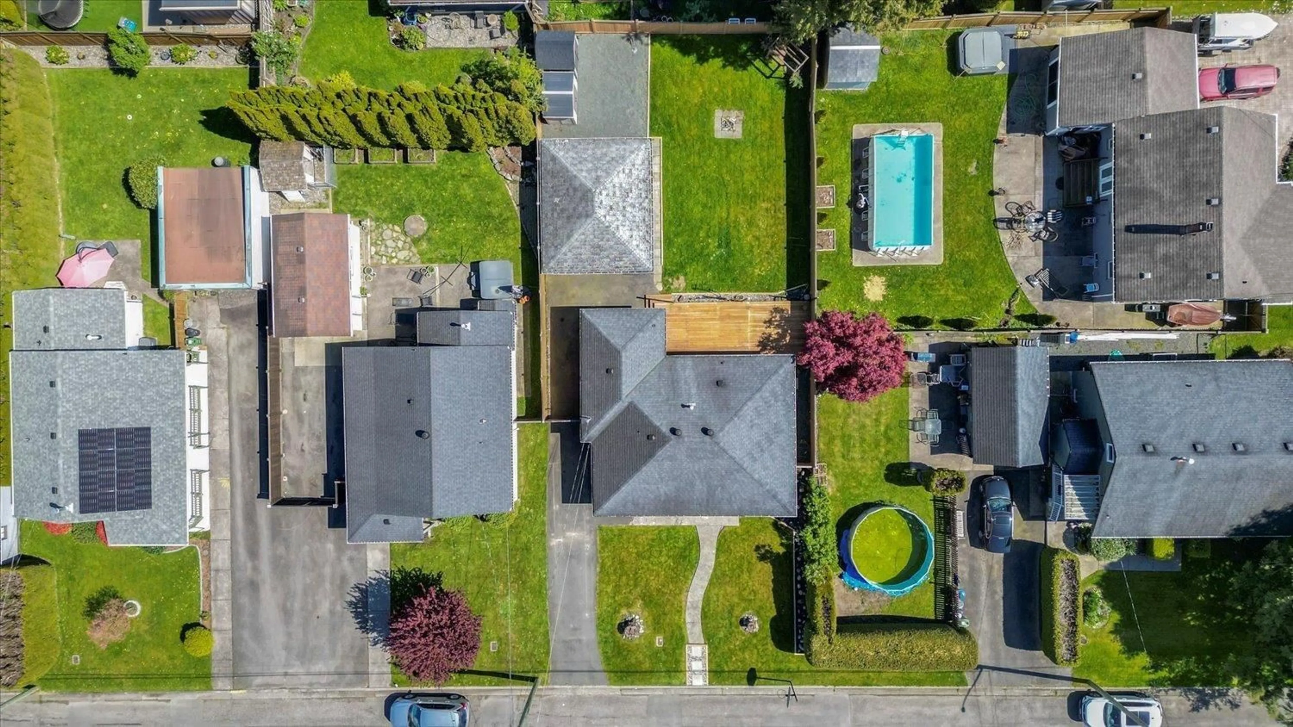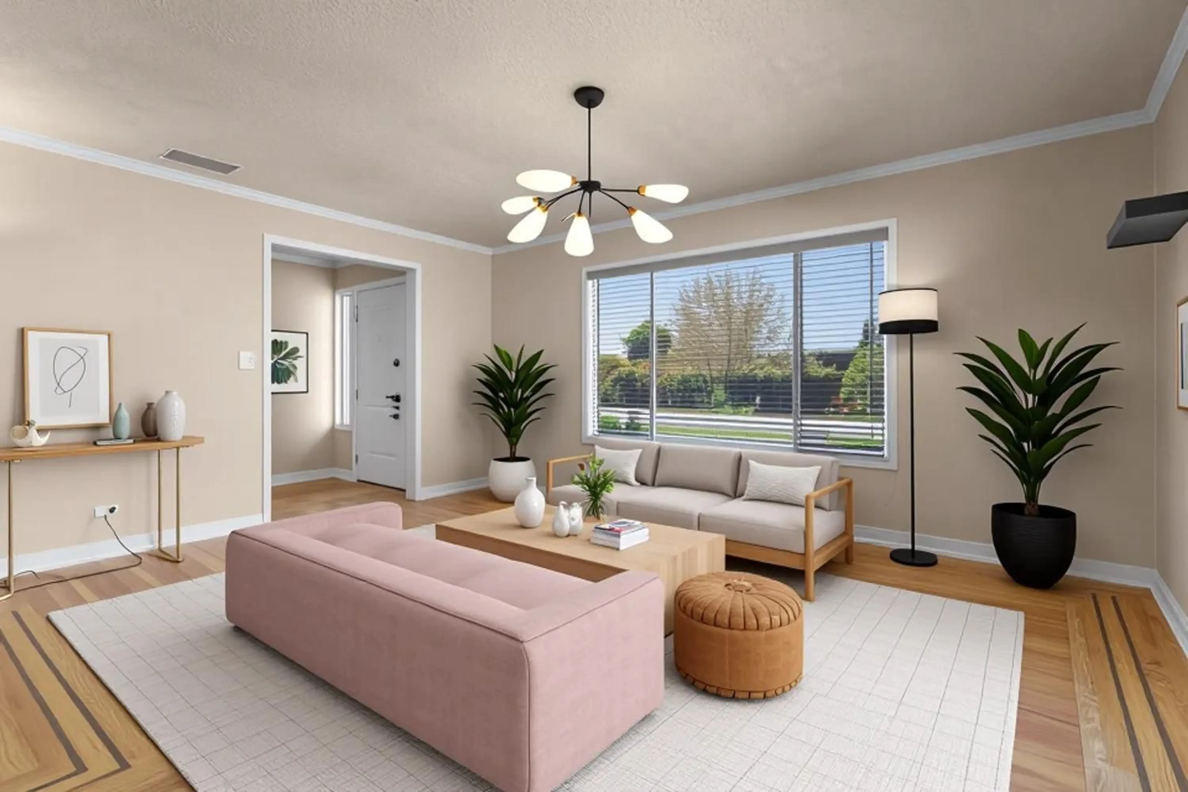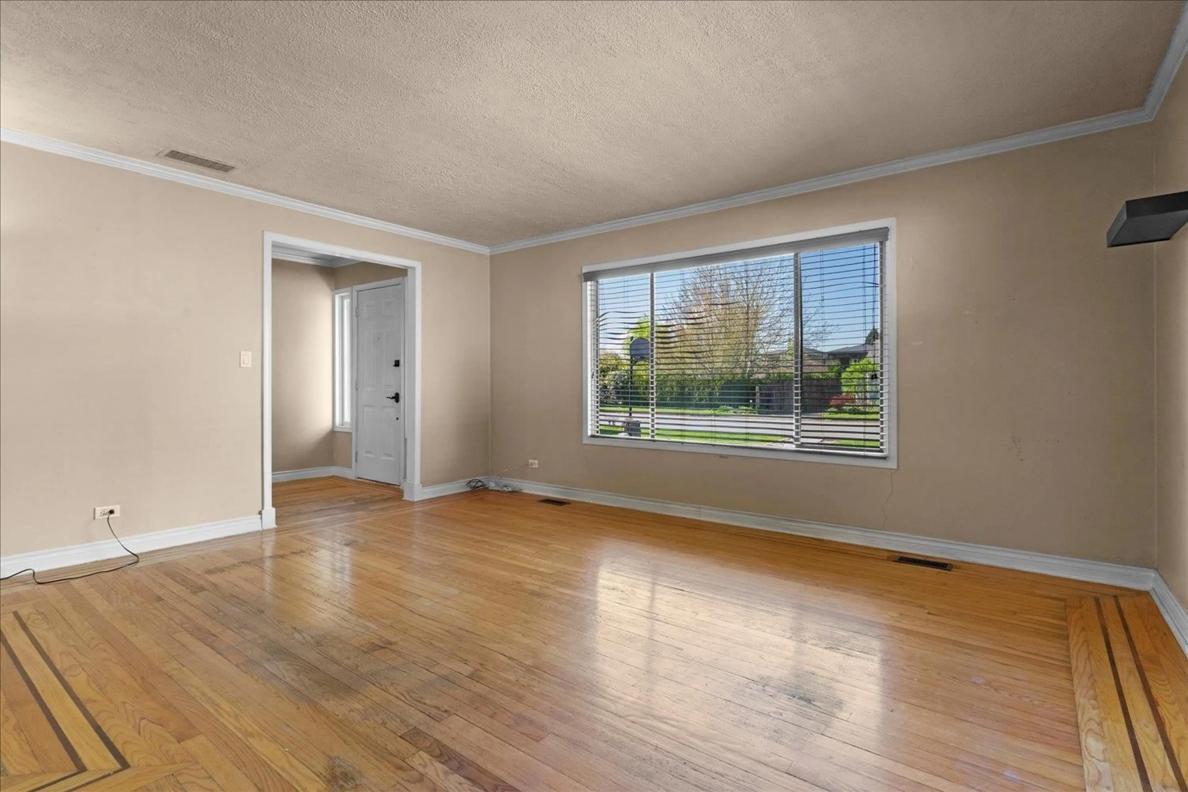9742 HILLIER STREET, Chilliwack, British Columbia V2P4K3
Contact us about this property
Highlights
Estimated ValueThis is the price Wahi expects this property to sell for.
The calculation is powered by our Instant Home Value Estimate, which uses current market and property price trends to estimate your home’s value with a 90% accuracy rate.Not available
Price/Sqft$662/sqft
Est. Mortgage$2,877/mo
Tax Amount (2024)$2,638/yr
Days On Market4 days
Description
SMALL PRICE WITH BIG VALUE! Affordable 3-bedroom rancher on a spacious 6,229 sq ft lot, perfect for first-time buyers or those looking to downsize. Features classic oak and fir flooring, a functional kitchen, and 2" faux wood blinds. The large, fenced yard includes a wood deck, RV parking, and a 19' x 22' detached garage/shop for extra storage or projects. Enjoy the value of single-level living in a well-established neighbourhood, close to Prospera Center, Townsend Park, and District 1881. A solid home offering great potential at an accessible price point. Book your private viewing today! (id:39198)
Property Details
Interior
Features
Main level Floor
Primary Bedroom
10.2 x 11.6Bedroom 2
10 x 10.6Bedroom 3
7.6 x 11.2Living room
13.6 x 16.2Property History
 21
21




