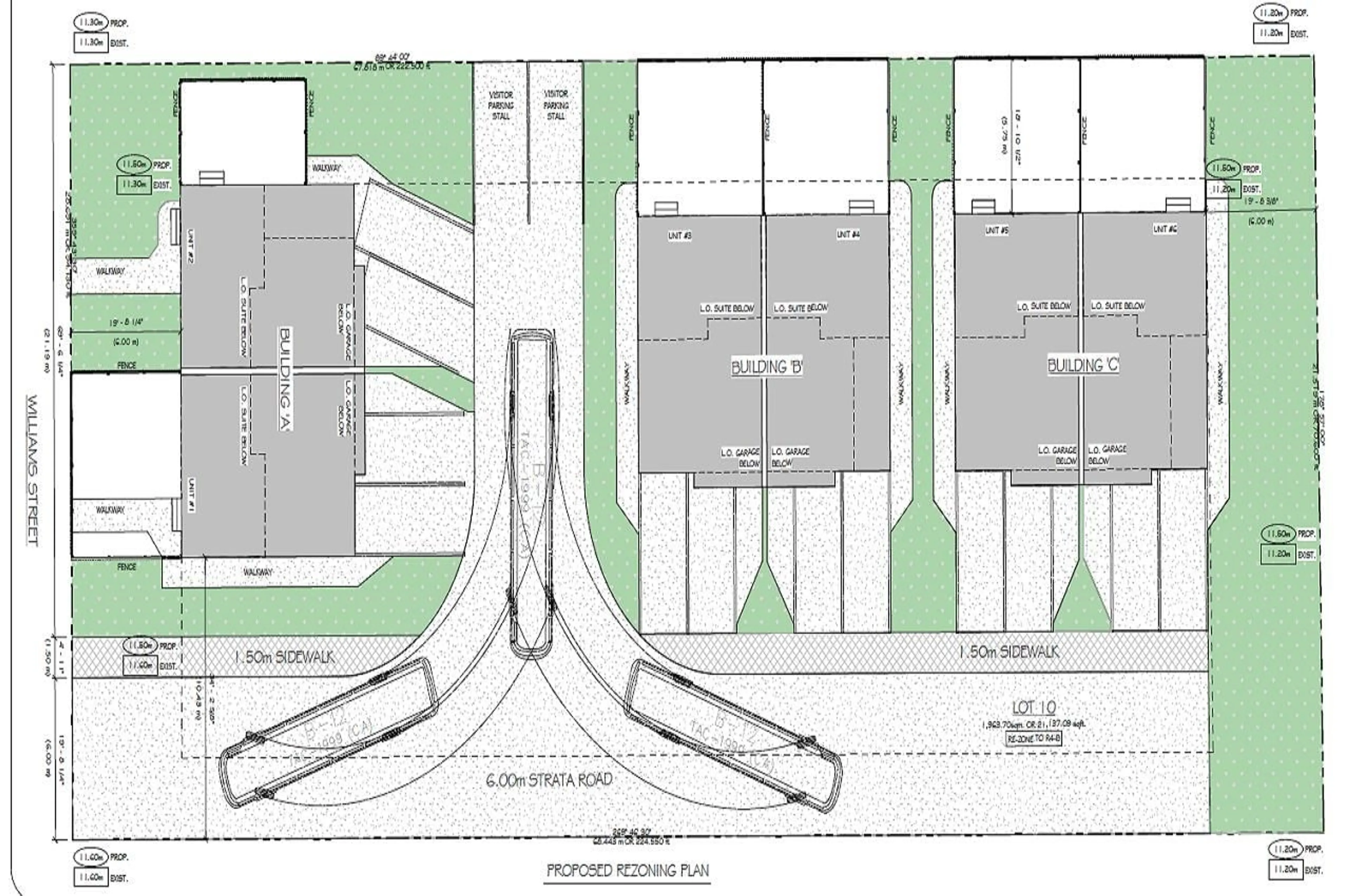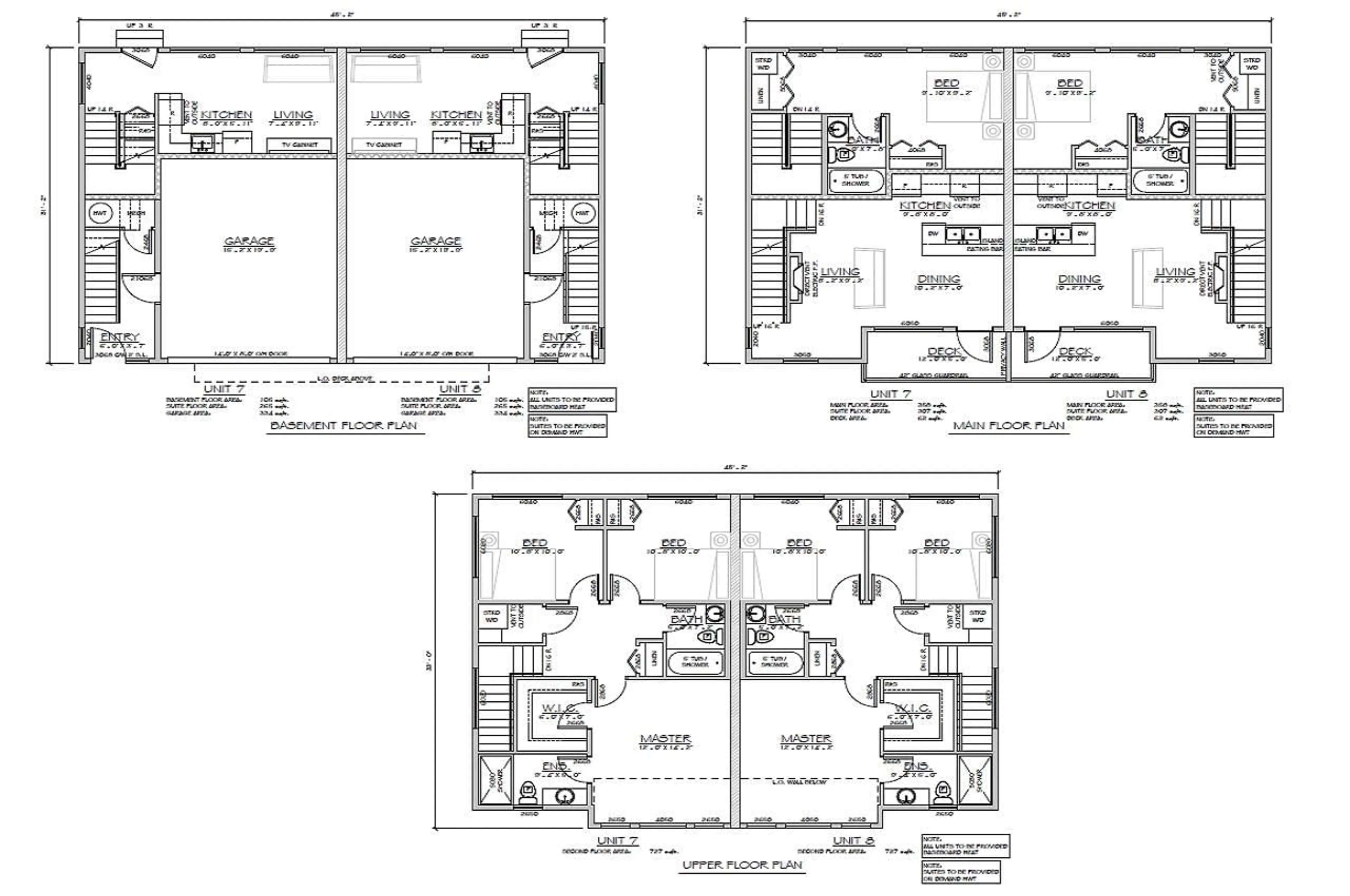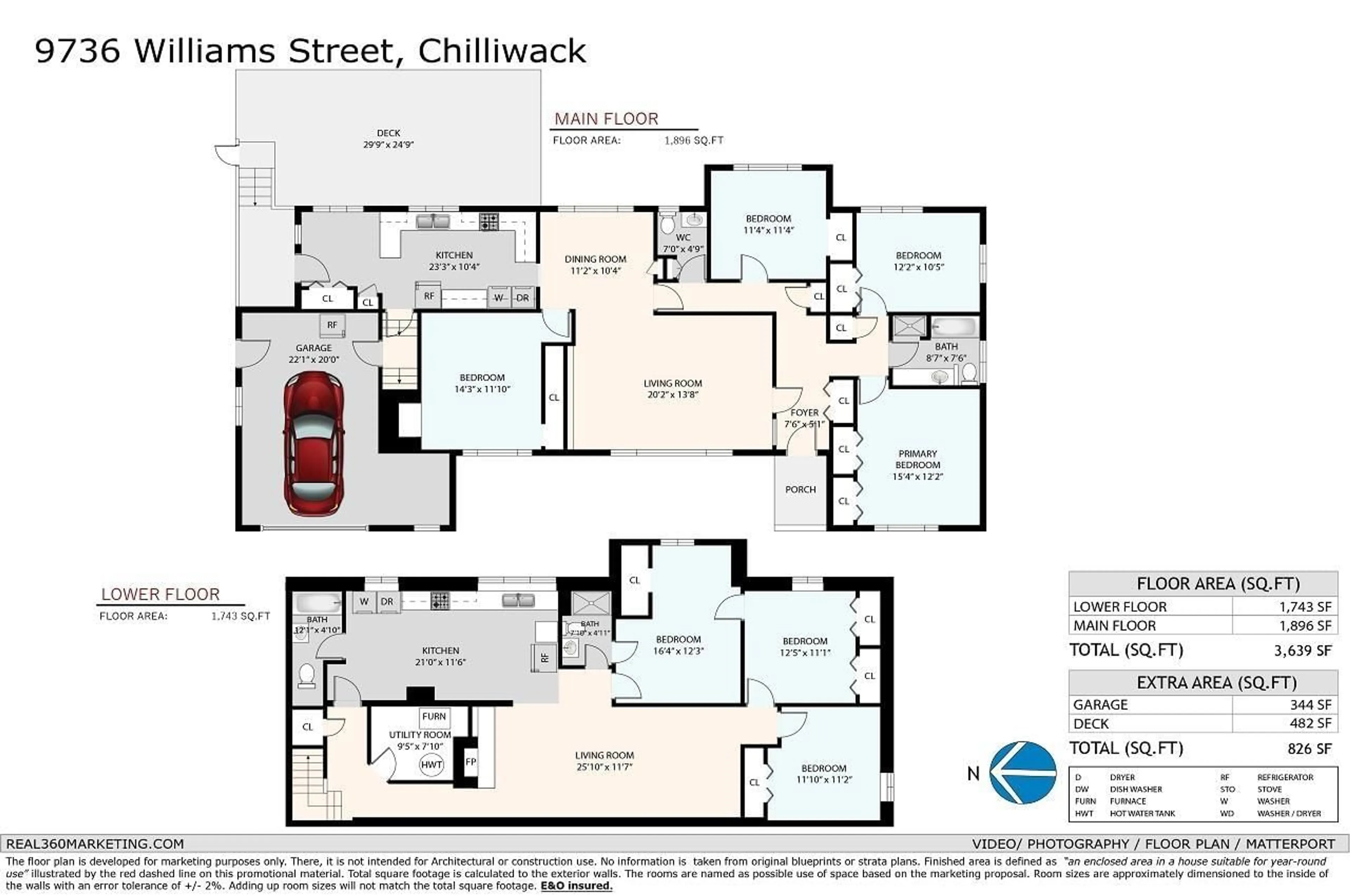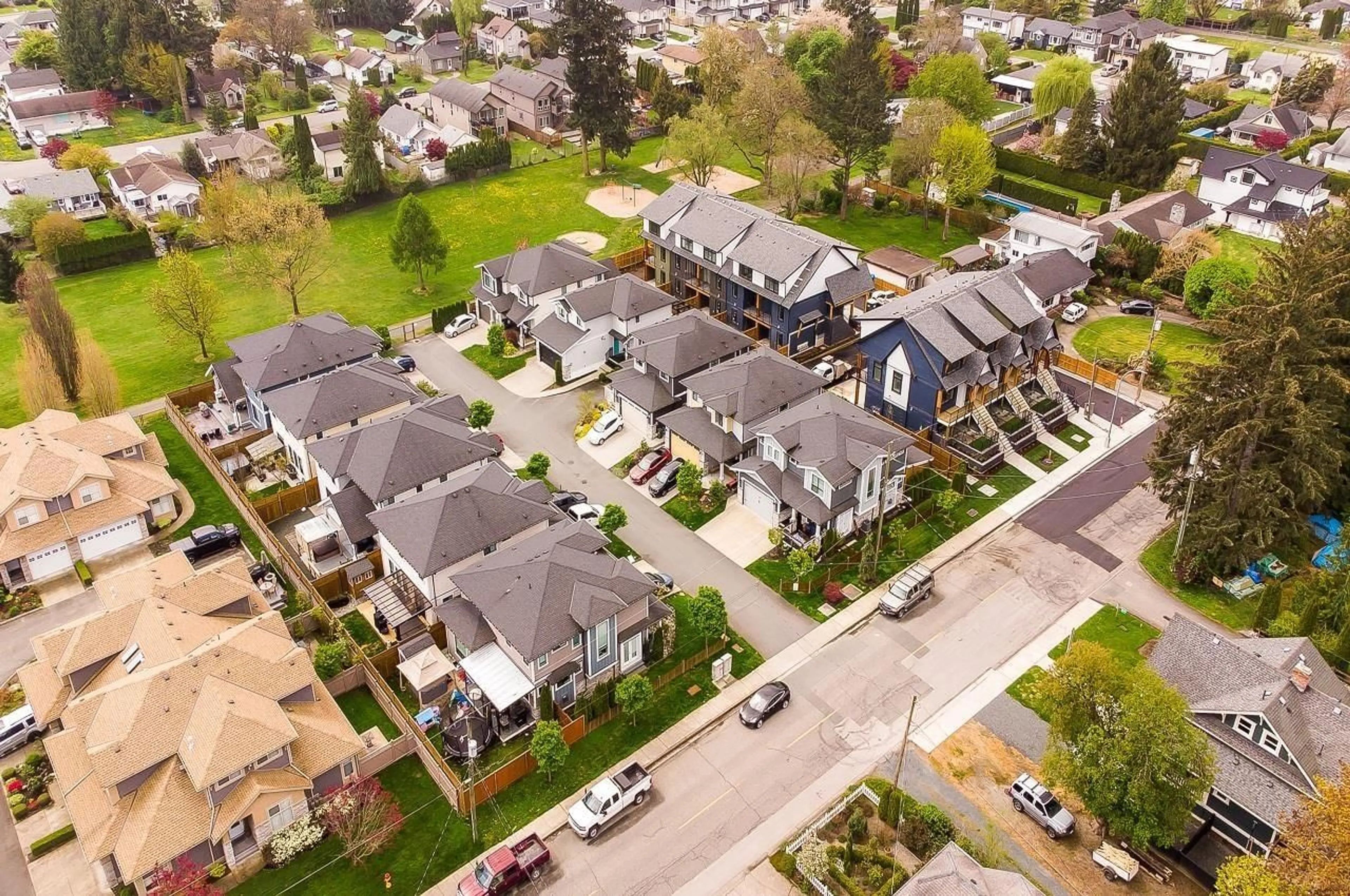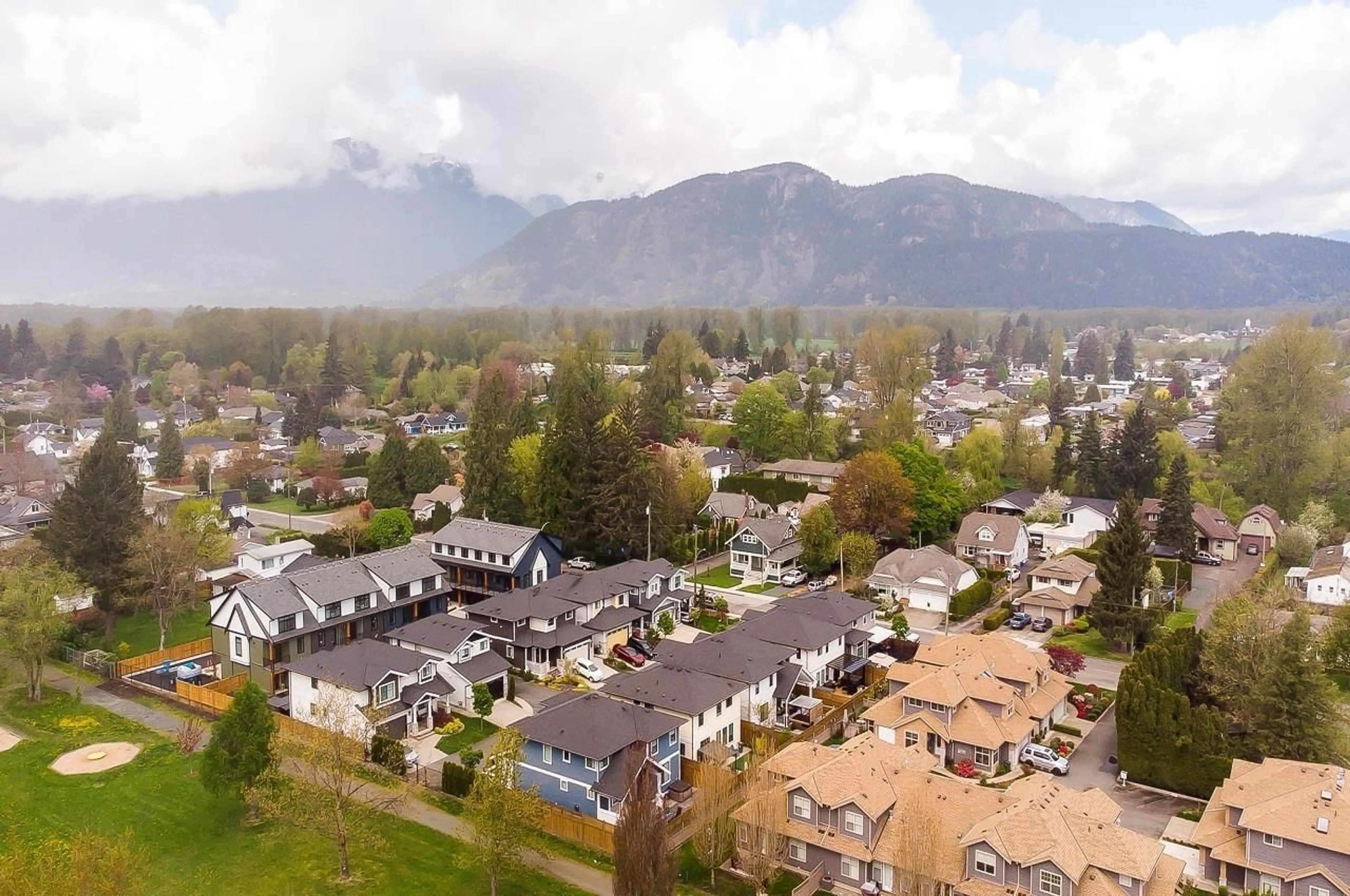9736 WILLIAMS STREET, Chilliwack, British Columbia V2P5G7
Contact us about this property
Highlights
Estimated ValueThis is the price Wahi expects this property to sell for.
The calculation is powered by our Instant Home Value Estimate, which uses current market and property price trends to estimate your home’s value with a 90% accuracy rate.Not available
Price/Sqft$355/sqft
Est. Mortgage$5,561/mo
Tax Amount (2024)$4,026/yr
Days On Market15 days
Description
!!! DEAL ALERT !!!. Huge Solid Built on approximately 3700 Sq. ft + garage on Approximately 21000 sqft (half acre land in heart of Chilliwack ). w 7 bed(s) 4 bath(s) house with single garage and with separate suite downstairs. 4 bed 1.5 bath up and 3 bed 2 full bath in the basement. walking distance to transit, elementary, high school. Less than 5 mins drive to shopping center. Very Convenient location and huge development potential buyer to verify if important . Property is available again .MOTIVATED SELLER MUST SHOW AND SEND OFFER . HURRY TO GRAB THIS DEAL . (id:39198)
Property Details
Interior
Features
Main level Floor
Living room
20.1 x 13.8Kitchen
23.2 x 10.4Dining room
11.1 x 10.4Primary Bedroom
15.3 x 12.2Property History
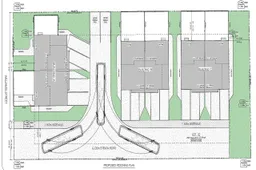 38
38
