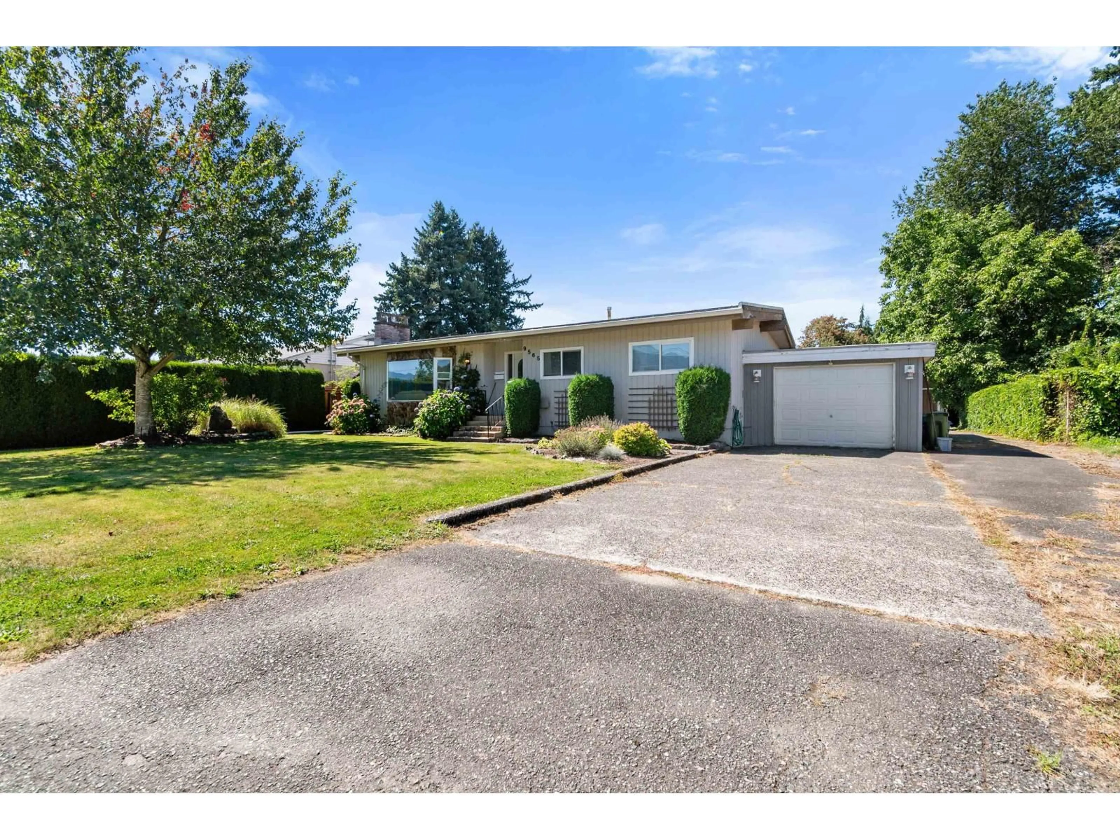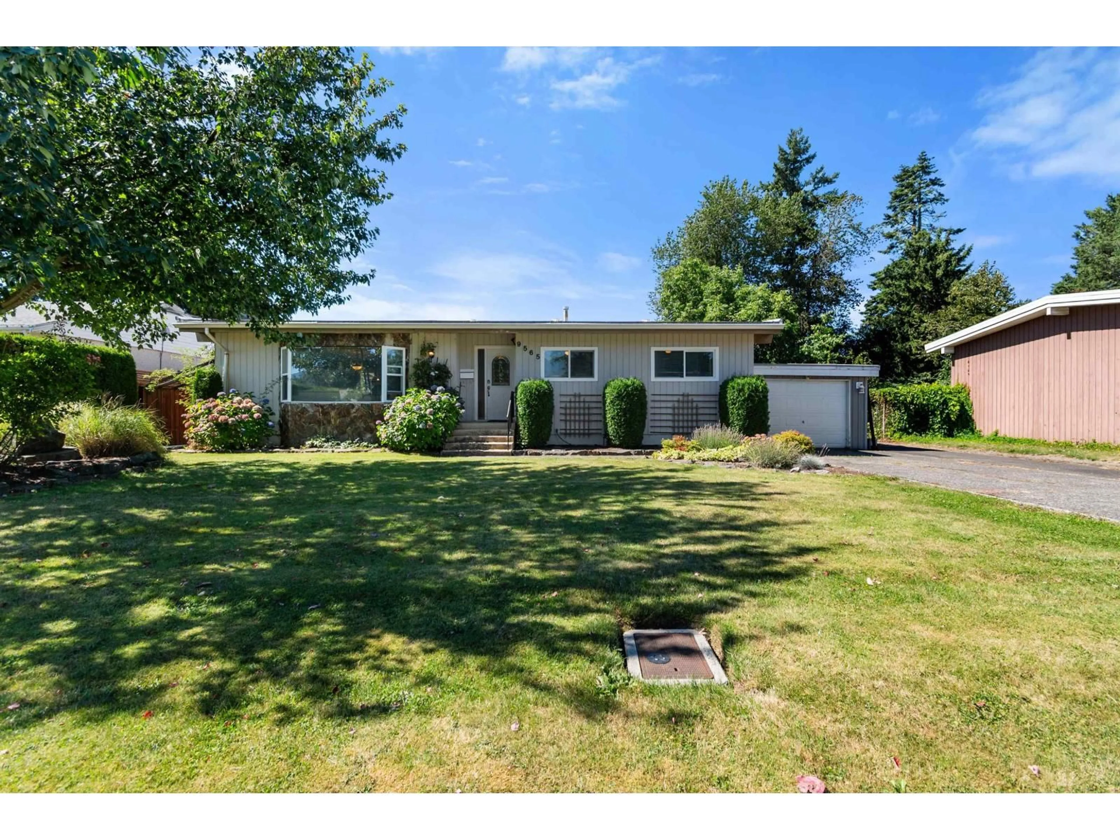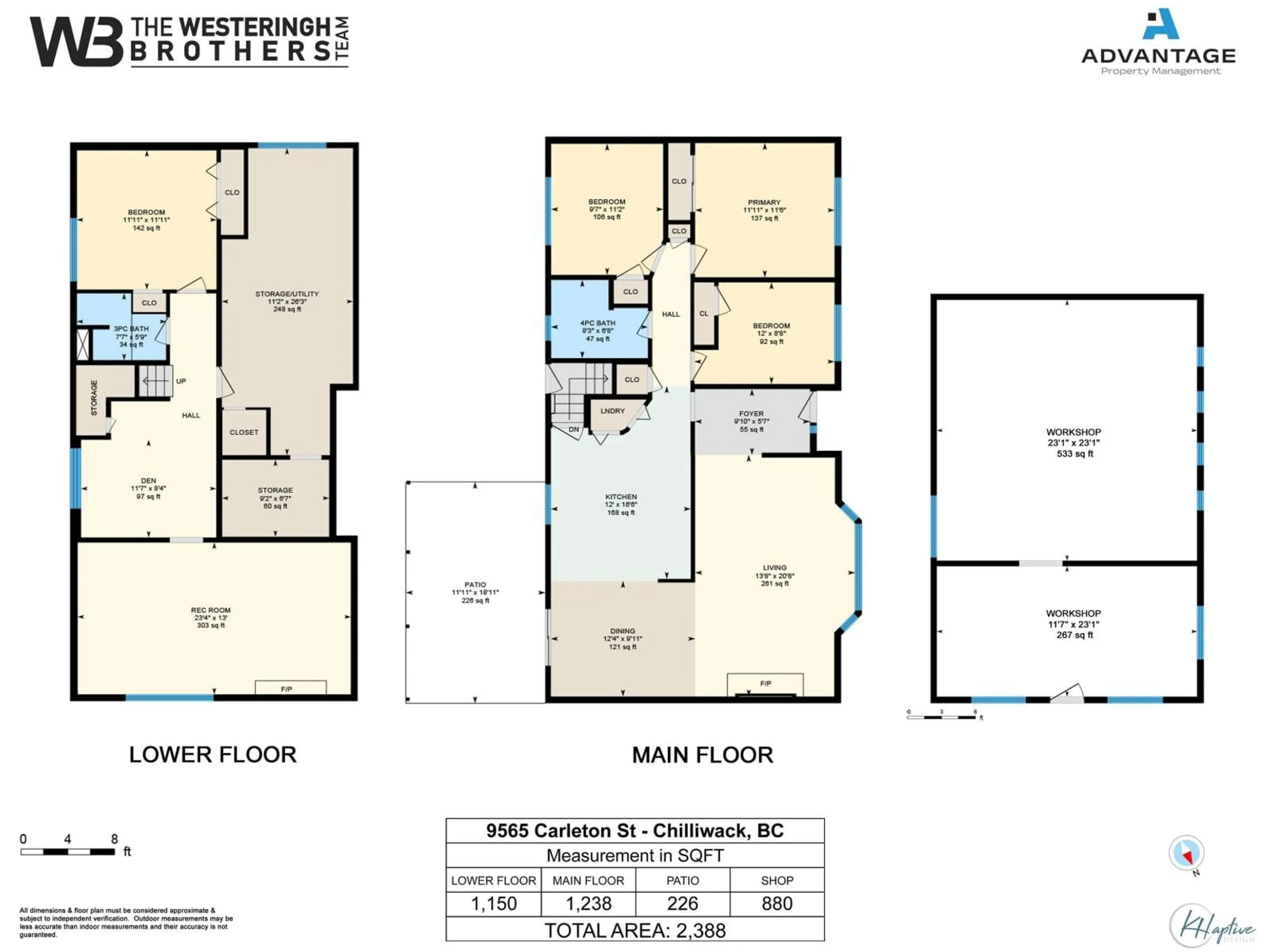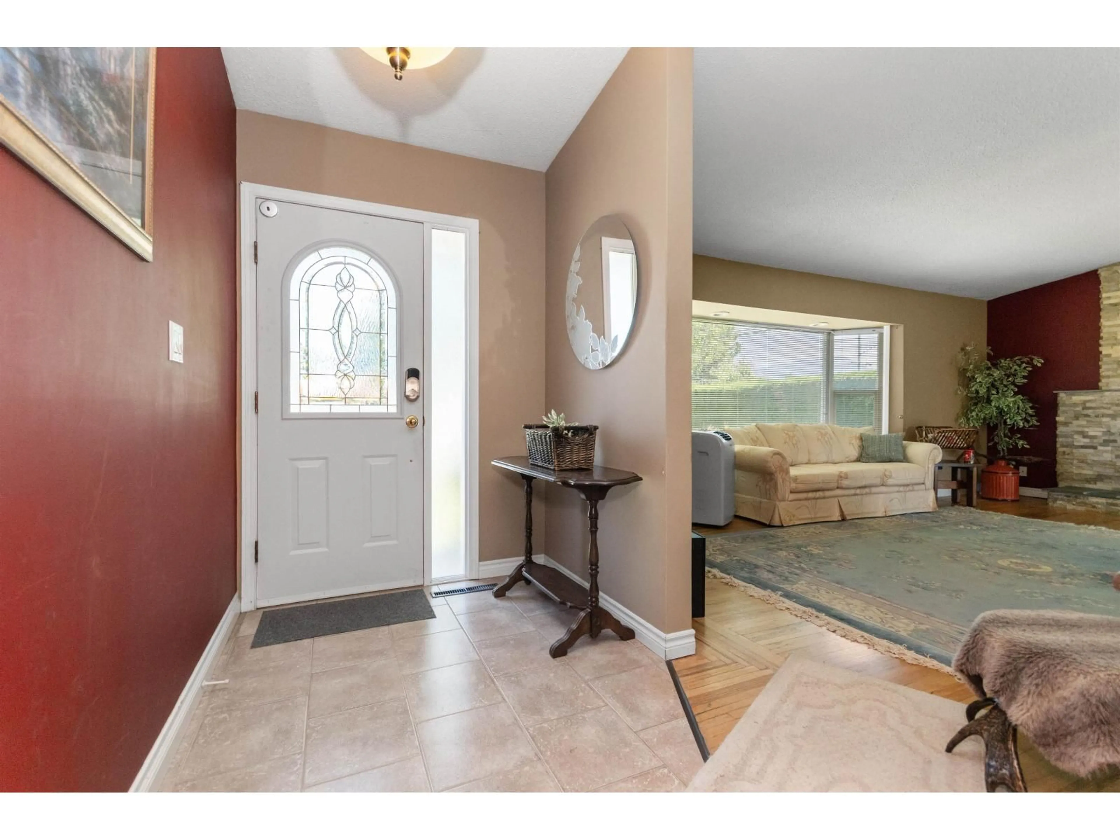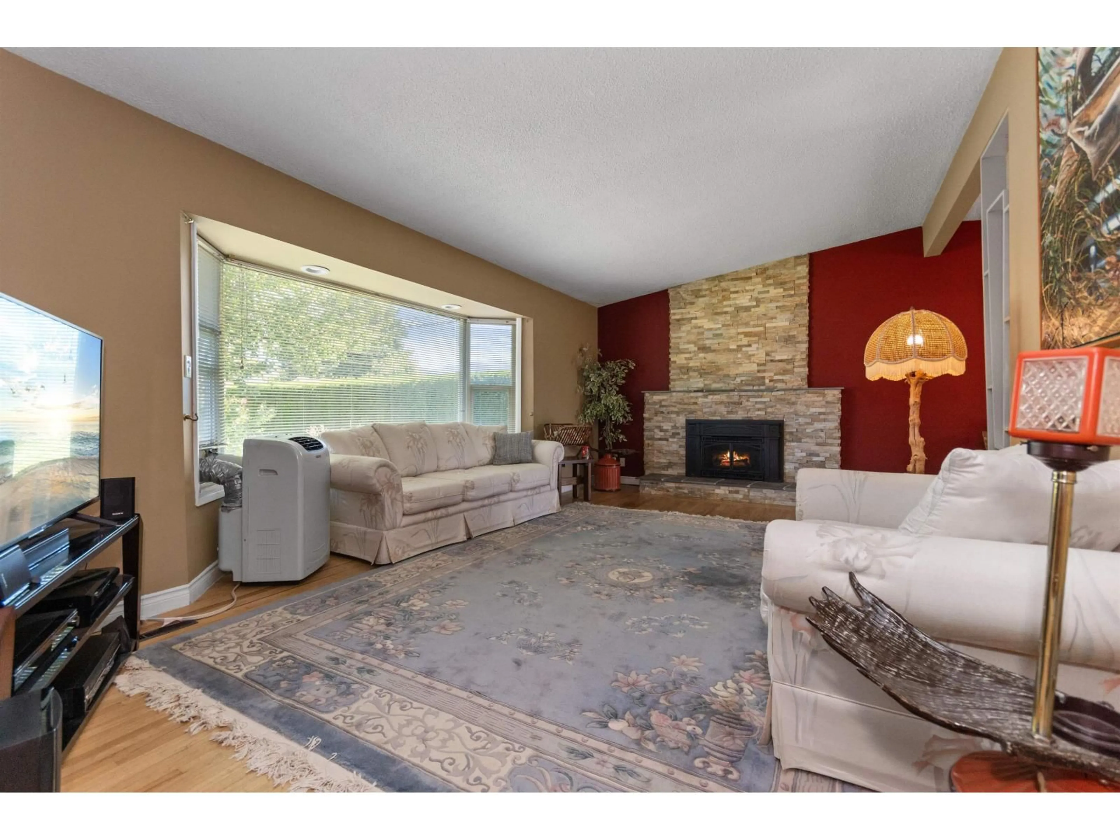9565 CARLETON STREET, Chilliwack, British Columbia V2P6E2
Contact us about this property
Highlights
Estimated valueThis is the price Wahi expects this property to sell for.
The calculation is powered by our Instant Home Value Estimate, which uses current market and property price trends to estimate your home’s value with a 90% accuracy rate.Not available
Price/Sqft$424/sqft
Monthly cost
Open Calculator
Description
Welcome home on a 0.29acre lot with a massive shop! Inside, vaulted ceilings open up the dining and living room, featuring hardwood floors, a bright kitchen, and a stone NG fireplace. Plenty of space for the family with 3 beds on main, plus a bed & rec room in basement. The huge backyard is private & fully fenced with a covered patio off the dining room. 2008-built 23'x23' shop is powered & insulated with 23' X 11' doors, plumbed sink, RV sani dump & drainage connected - potential for garden suite in the side workshop? No shortage of space for toys or work space with the additional attached 13'x40' garage/workshop. Important recent updates include a 1 yr old NG hot water tank and newer furnace. Subdivision potential with 79' frontage (check with city). (id:39198)
Property Details
Interior
Features
Basement Floor
Storage
11.1 x 26.3Storage
9.1 x 6.7Bedroom 4
11.9 x 11.1Flex Space
11.5 x 8.4Property History
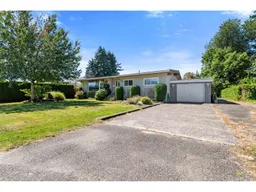 31
31
