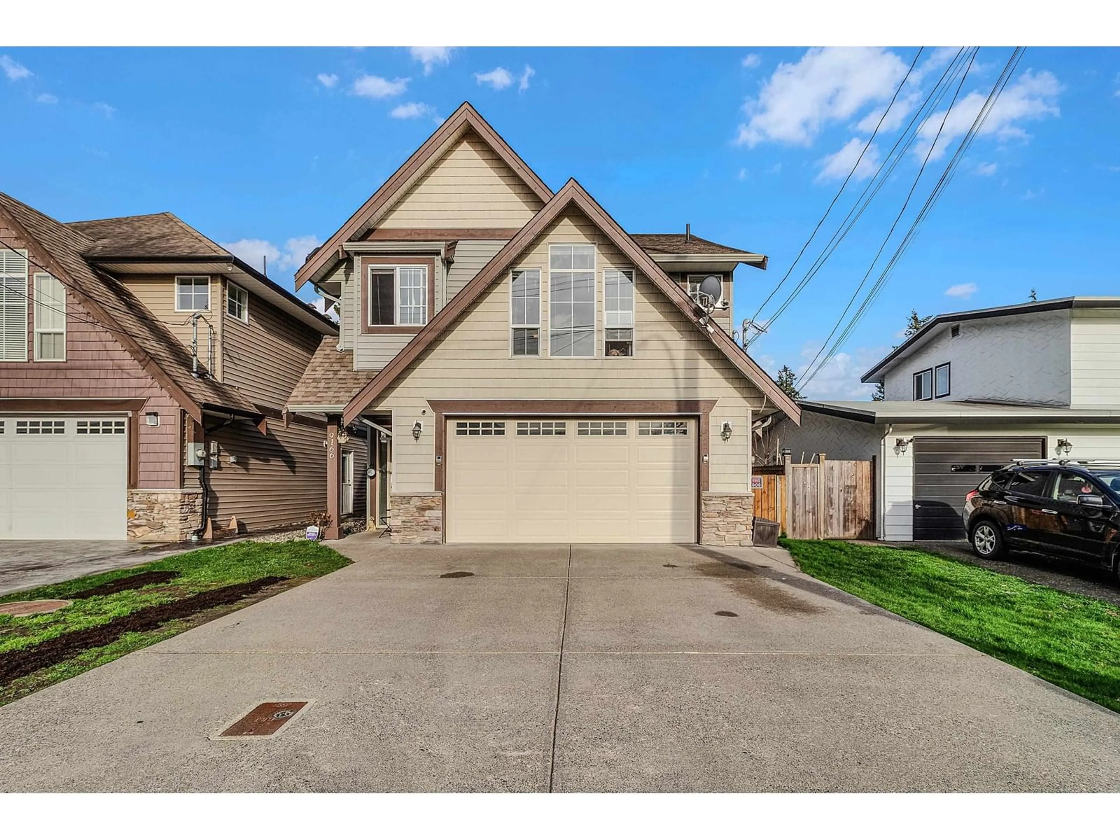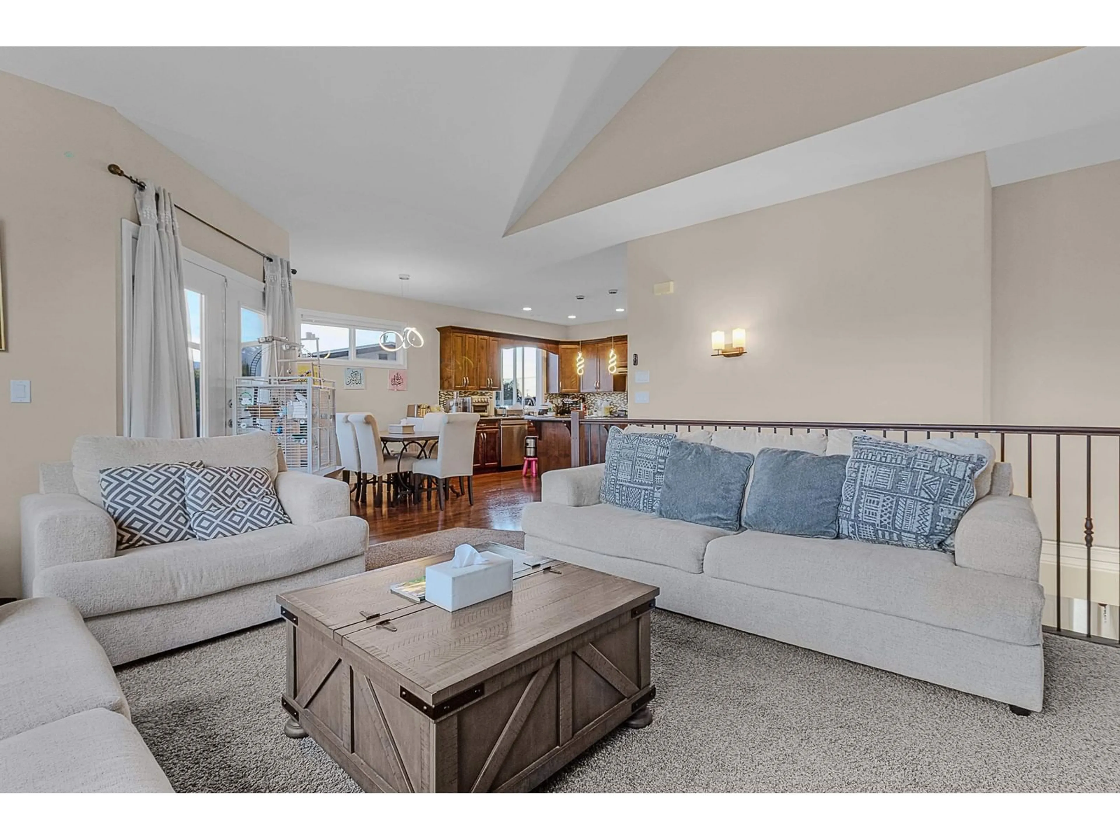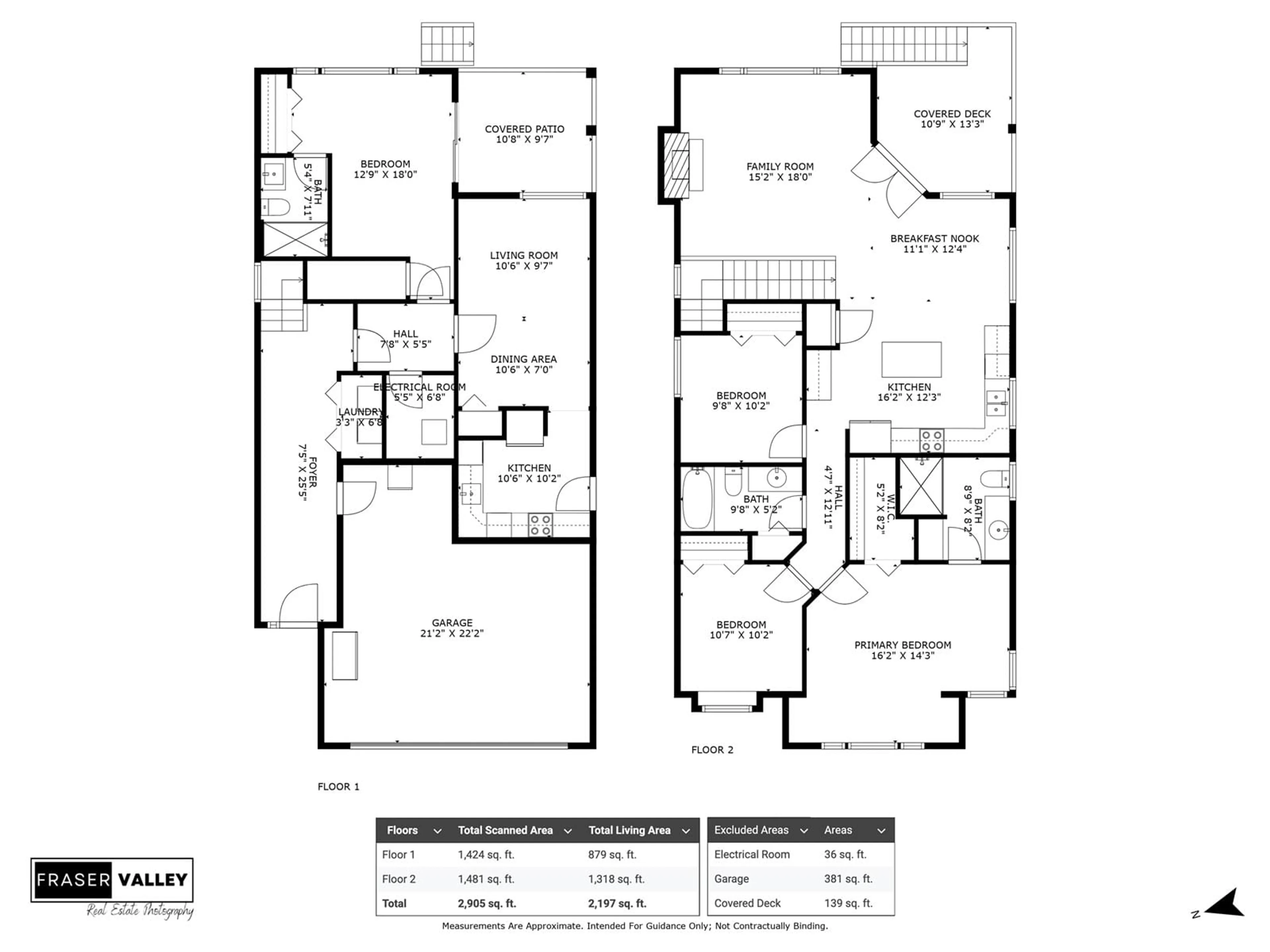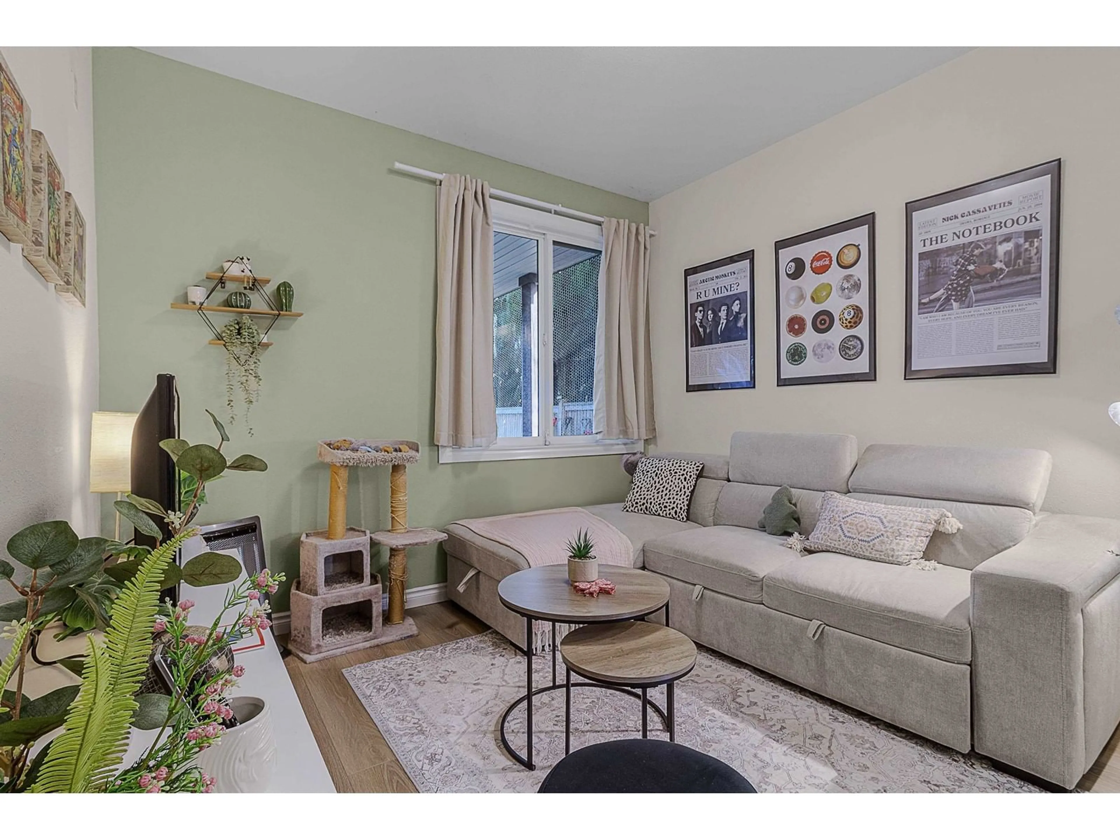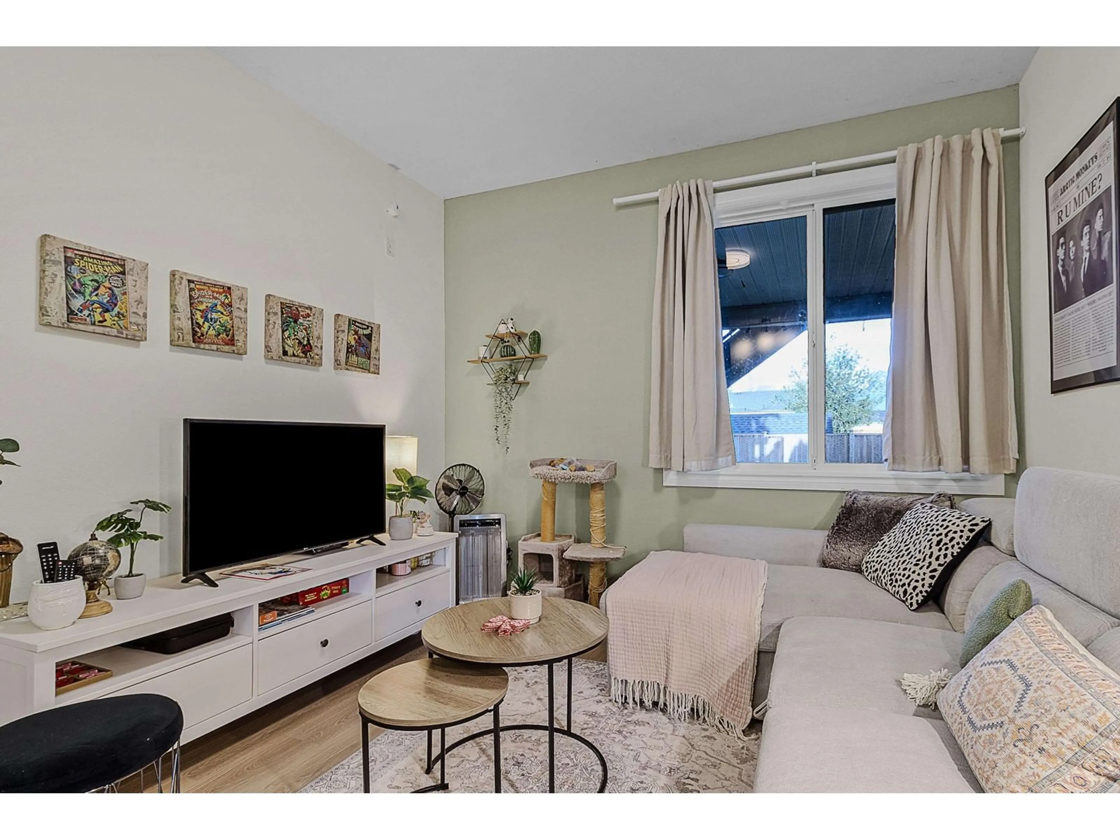9166 ARMITAGE STREET, Chilliwack, British Columbia V2P6R7
Contact us about this property
Highlights
Estimated ValueThis is the price Wahi expects this property to sell for.
The calculation is powered by our Instant Home Value Estimate, which uses current market and property price trends to estimate your home’s value with a 90% accuracy rate.Not available
Price/Sqft$441/sqft
Est. Mortgage$4,164/mo
Tax Amount (2024)$3,630/yr
Days On Market71 days
Description
Welcome to this Bright and Beautiful well built 4 bedroom 3 bathroom home on the quieter side of town with a one bedroom ground level suite that has a separate entrance and works as a great mortgage helper. This home is well taken care of and shows as good as new with a fresh paint, updated Air conditioning, vaulted ceilings, lots of natural light and breath taking views of mount Cheam. Conveniently located close to shopping, parks, all levels of school, and the highway, This is the one! (id:39198)
Property Details
Interior
Features
Lower level Floor
Living room
10.5 x 9.7Primary Bedroom
12.7 x 18Dining room
10.5 x 7Kitchen
10.5 x 10.2Property History
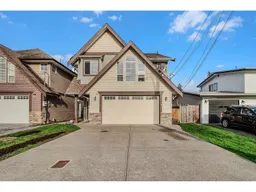 31
31
