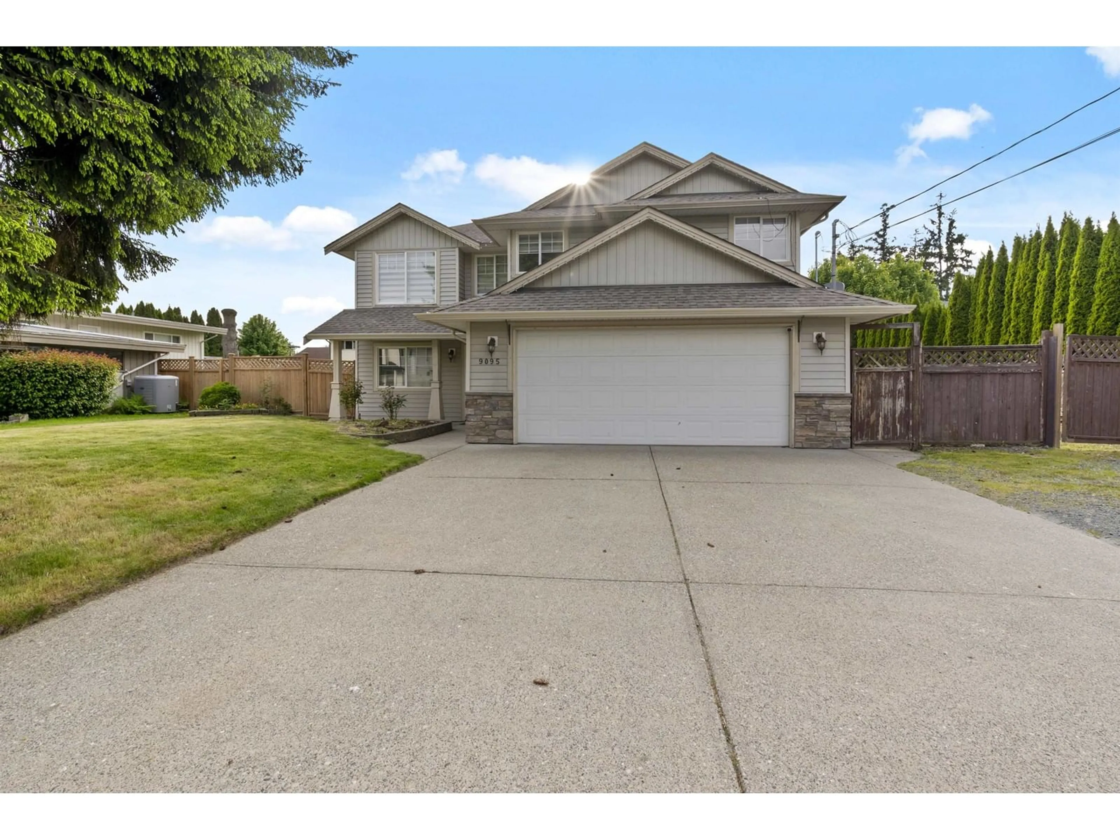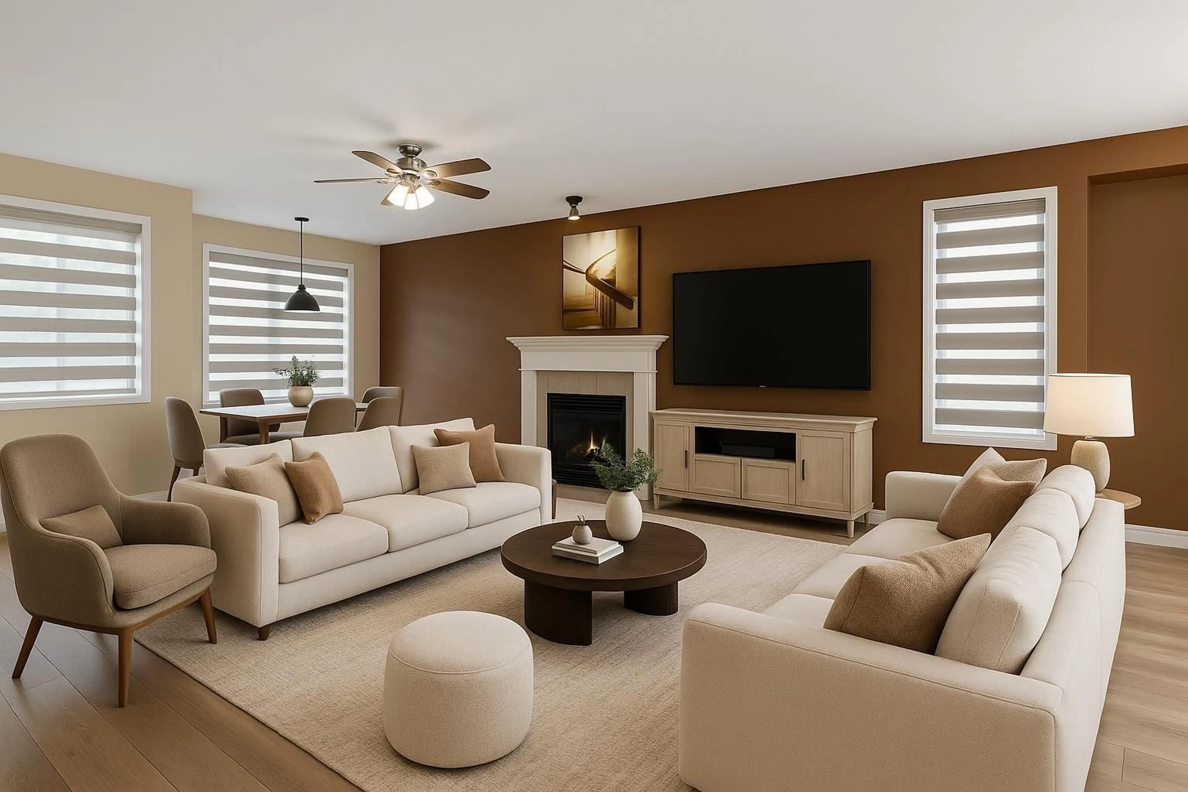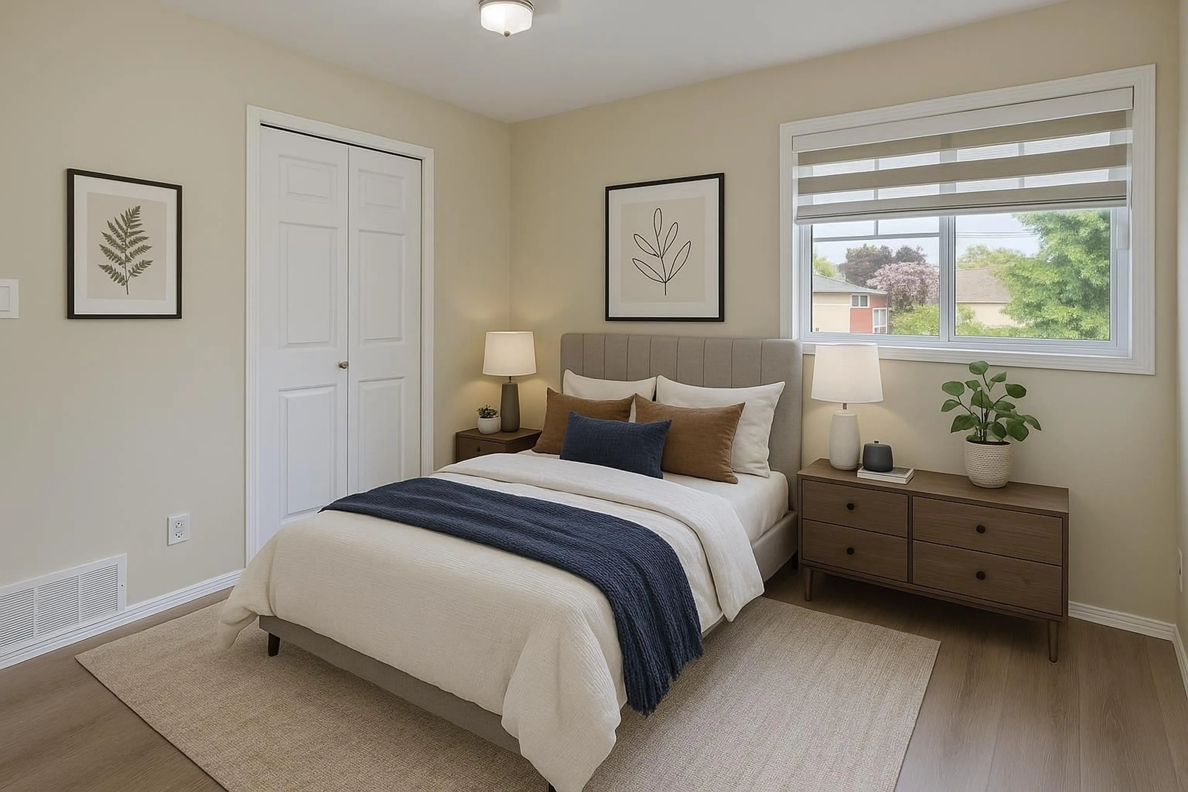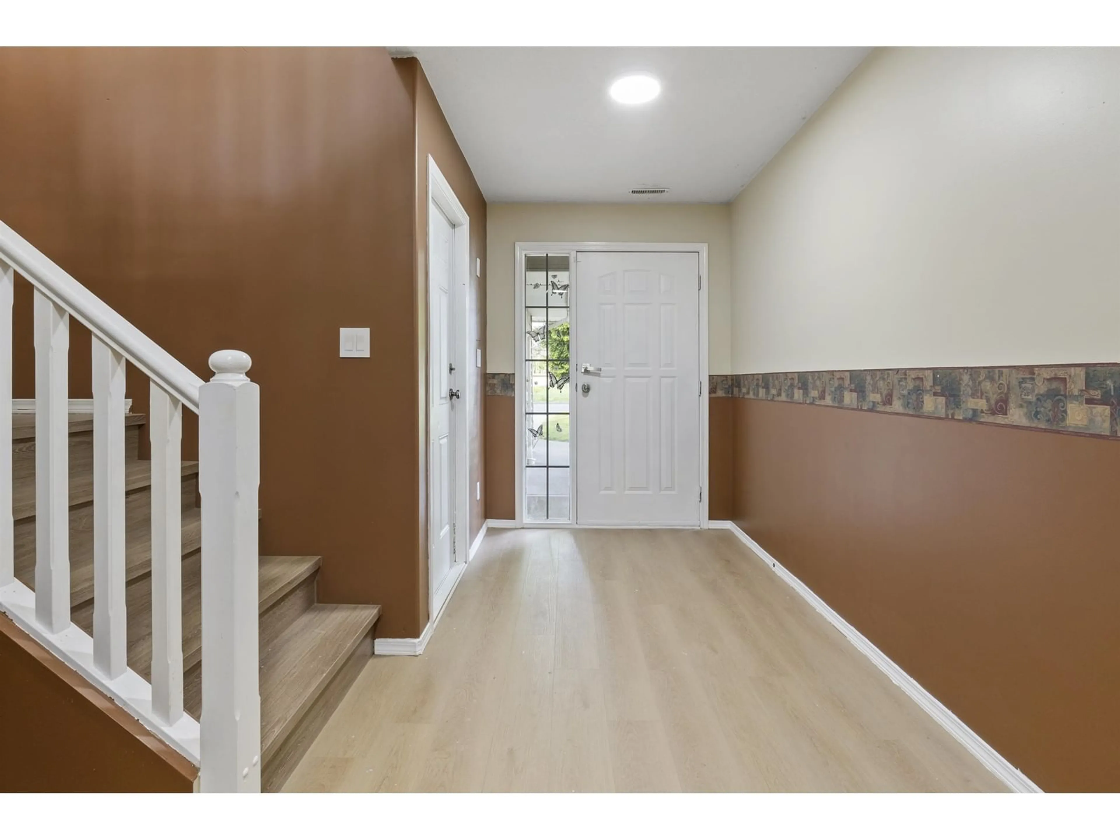9095 SUNSET DRIVE, Chilliwack, British Columbia V2P3X8
Contact us about this property
Highlights
Estimated valueThis is the price Wahi expects this property to sell for.
The calculation is powered by our Instant Home Value Estimate, which uses current market and property price trends to estimate your home’s value with a 90% accuracy rate.Not available
Price/Sqft$484/sqft
Monthly cost
Open Calculator
Description
A rare opportunity with incredible DEVELOPMENT potential"”MOVE RIGHT IN or INVEST! This fully vacant home sits on a huge lot, offering endless possibilities. The bright main level features 3 spacious bedrooms, while the lower level boasts a 2-bedroom in-law suite with a separate entrance"”perfect for multi-gen living or rental income. A detached insulated workshop, attached 2-car garage & ample parking provide ultimate convenience. Prime location near parks, shopping, hospital & transit, located in the heart of Chilliwack's vibrant District filled with unique architecture, boutique shops, local restaurants, and breweries. This property offers not only prime location but also proximity to a wide range of leisure amenities.DON'T MISS OUT. June 15th 2 pm- 4pm (id:39198)
Property Details
Interior
Features
Main level Floor
Kitchen
13.3 x 9Dining room
9.2 x 9.1Living room
20.2 x 16.2Primary Bedroom
14.3 x 13.1Property History
 37
37




