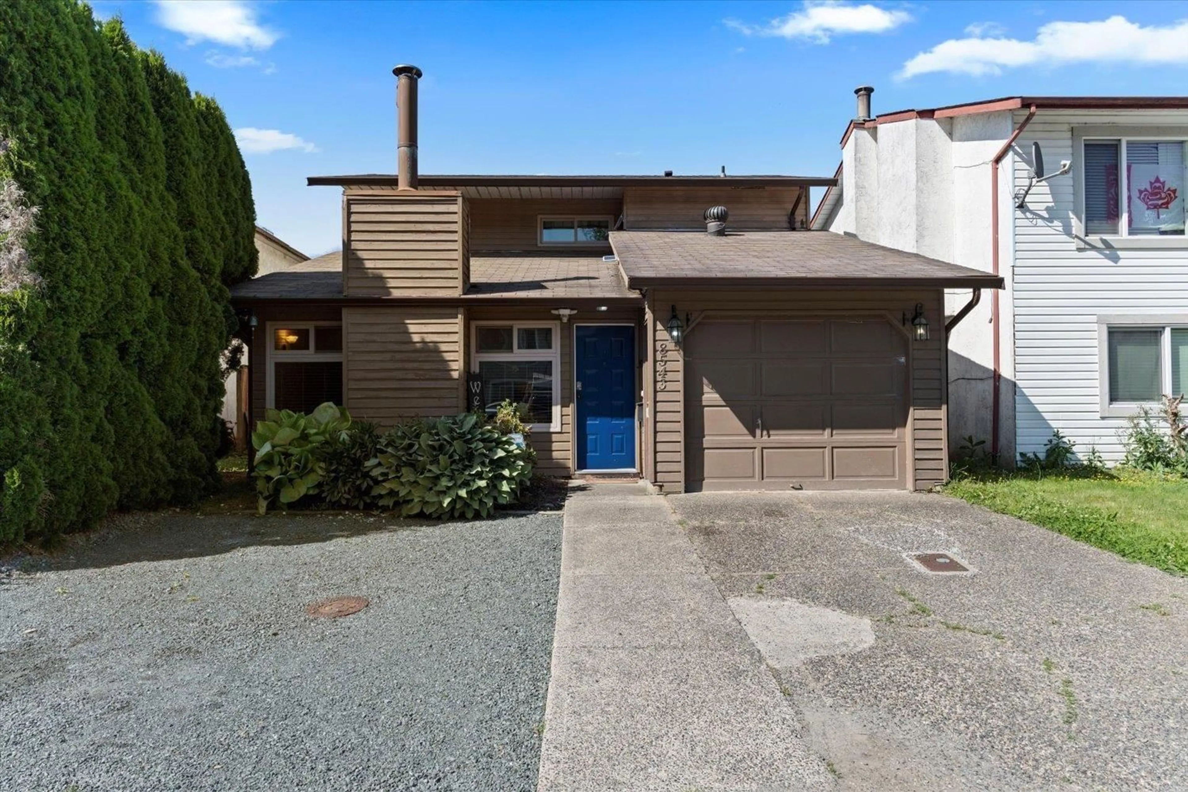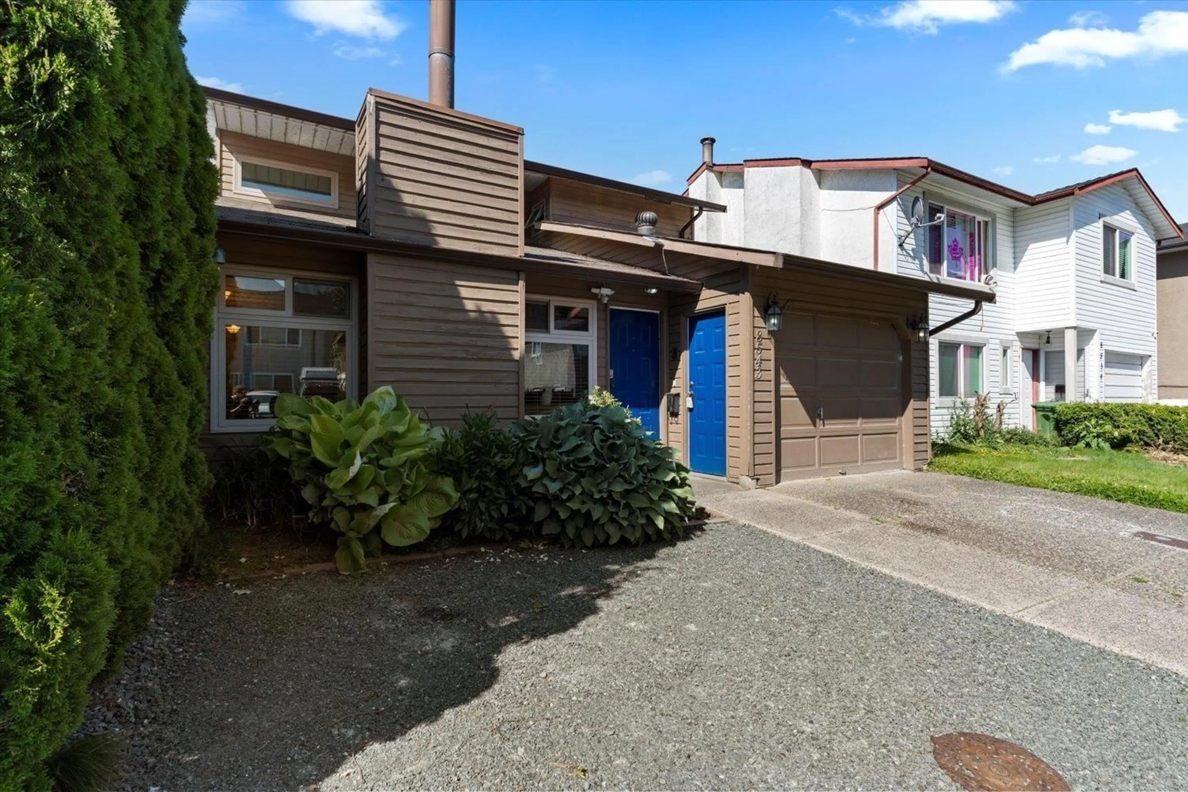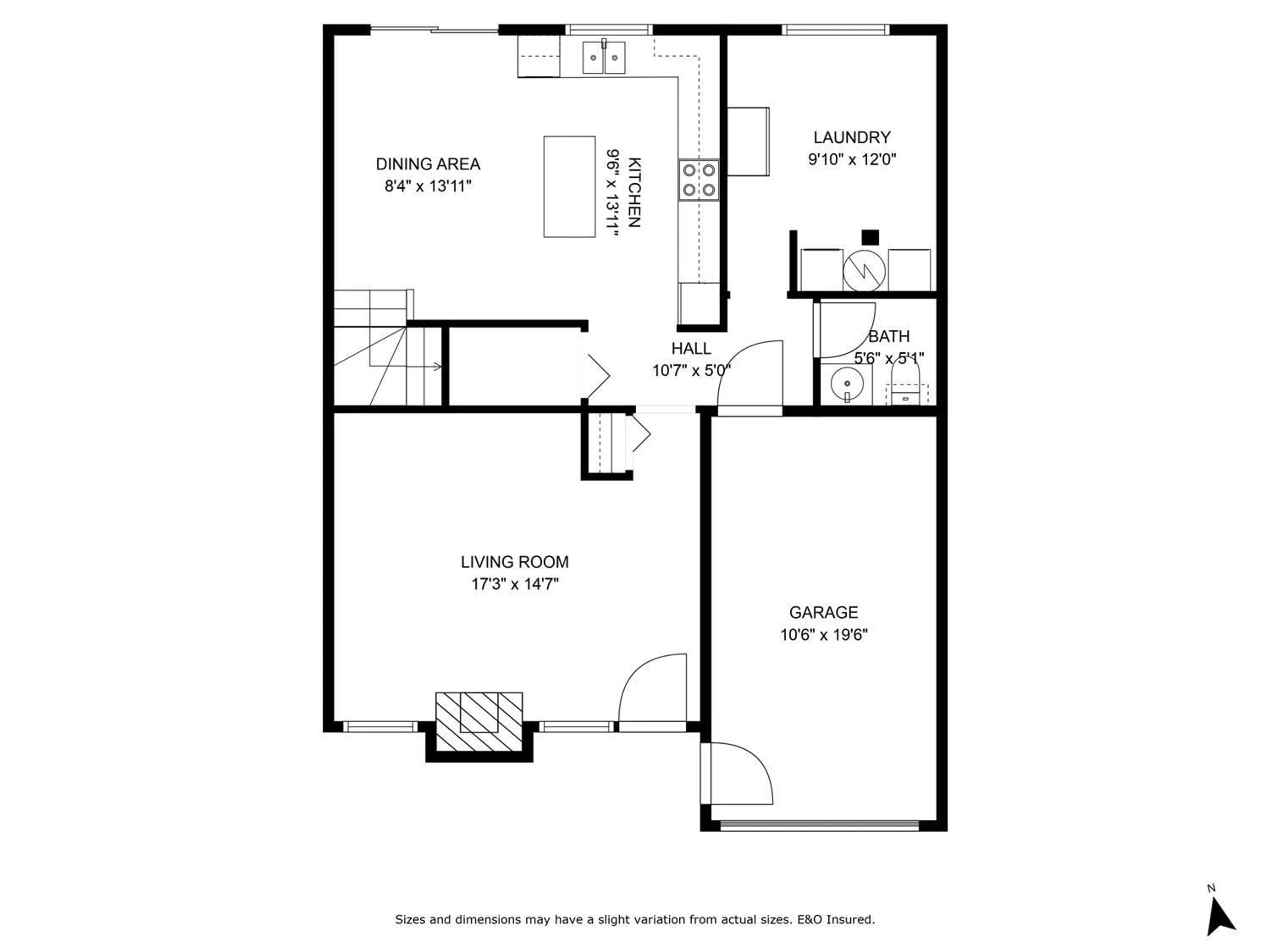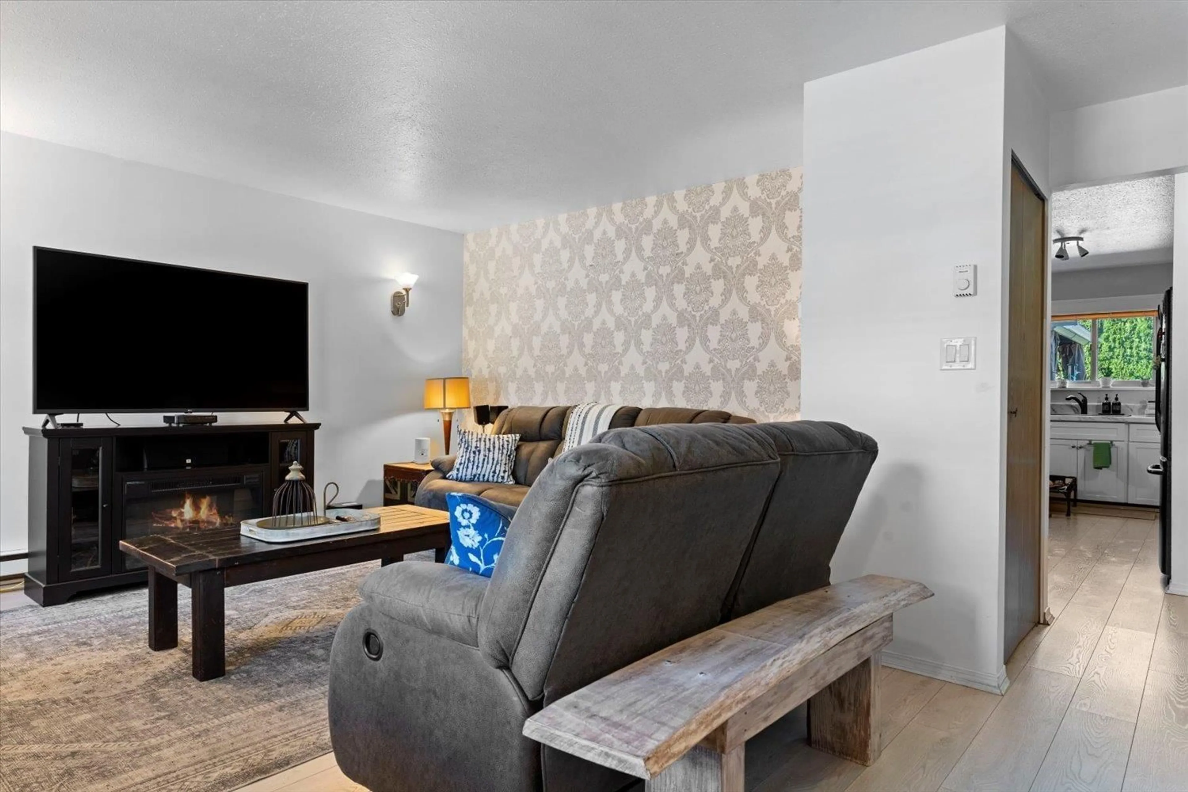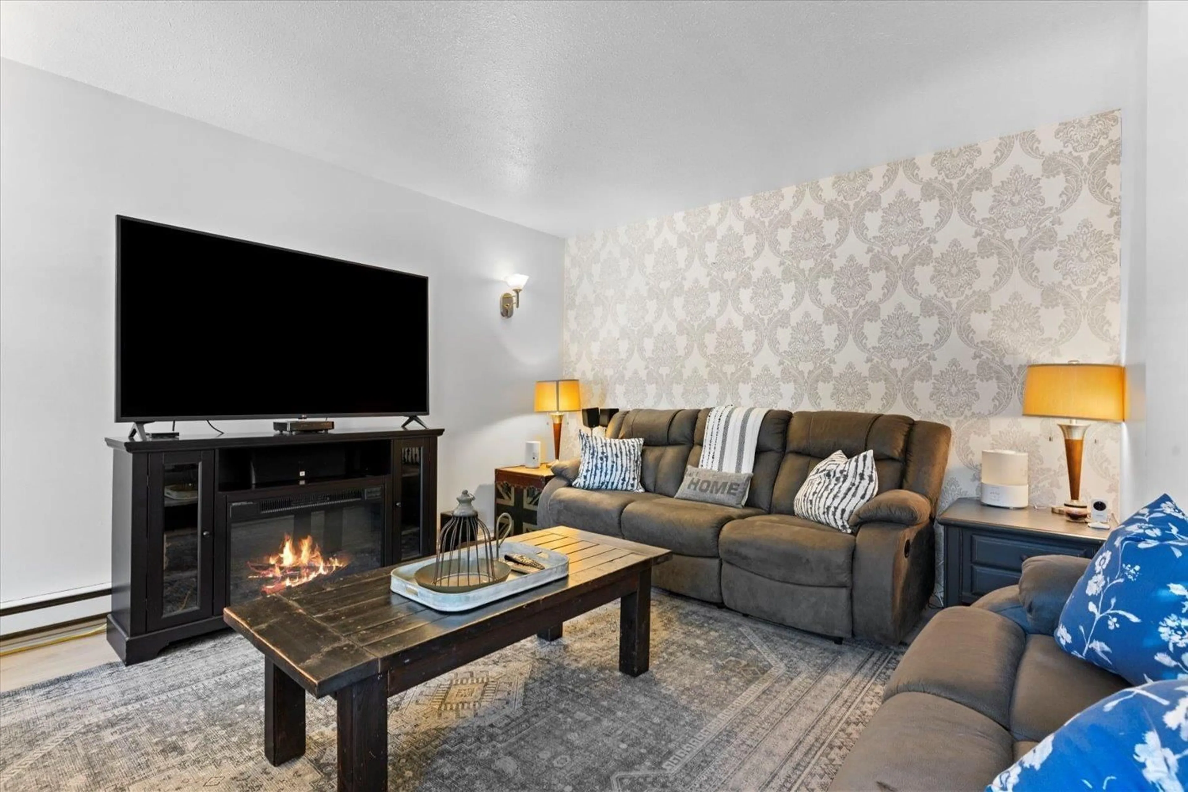8543 MCCUTCHEON AVENUE, Chilliwack, British Columbia V2P7L3
Contact us about this property
Highlights
Estimated valueThis is the price Wahi expects this property to sell for.
The calculation is powered by our Instant Home Value Estimate, which uses current market and property price trends to estimate your home’s value with a 90% accuracy rate.Not available
Price/Sqft$539/sqft
Monthly cost
Open Calculator
Description
Welcome to your new home in beautiful Chilliwack! This charming 3-bedroom + den, 2-bathroom detached home offers incredible value and style. Enjoy a spacious open-concept kitchen with island, perfect for entertaining, plus a cozy electric fireplace in the great size living room for those relaxing evenings. Numerous 2018 updates include gorgeous laminate flooring, plush carpet, modern kitchen cabinets, sleek countertops, and fresh paint-absolutely move-in ready! The low-maintenance backyard is ideal for unwinding without the hassle. Pride of ownership is apparent all over this home! All this, within walking distance to parks, schools, coffee shops, restaurants, and more. Central location, townhouse pricing-don't miss this rare opportunity, it won't last long! * PREC - Personal Real Estate Corporation (id:39198)
Property Details
Interior
Features
Main level Floor
Living room
17.2 x 14.7Kitchen
9.5 x 13.1Dining room
8.3 x 13.1Den
9.8 x 12Property History
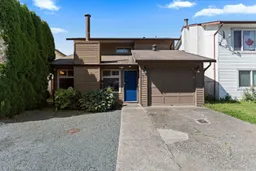 29
29
