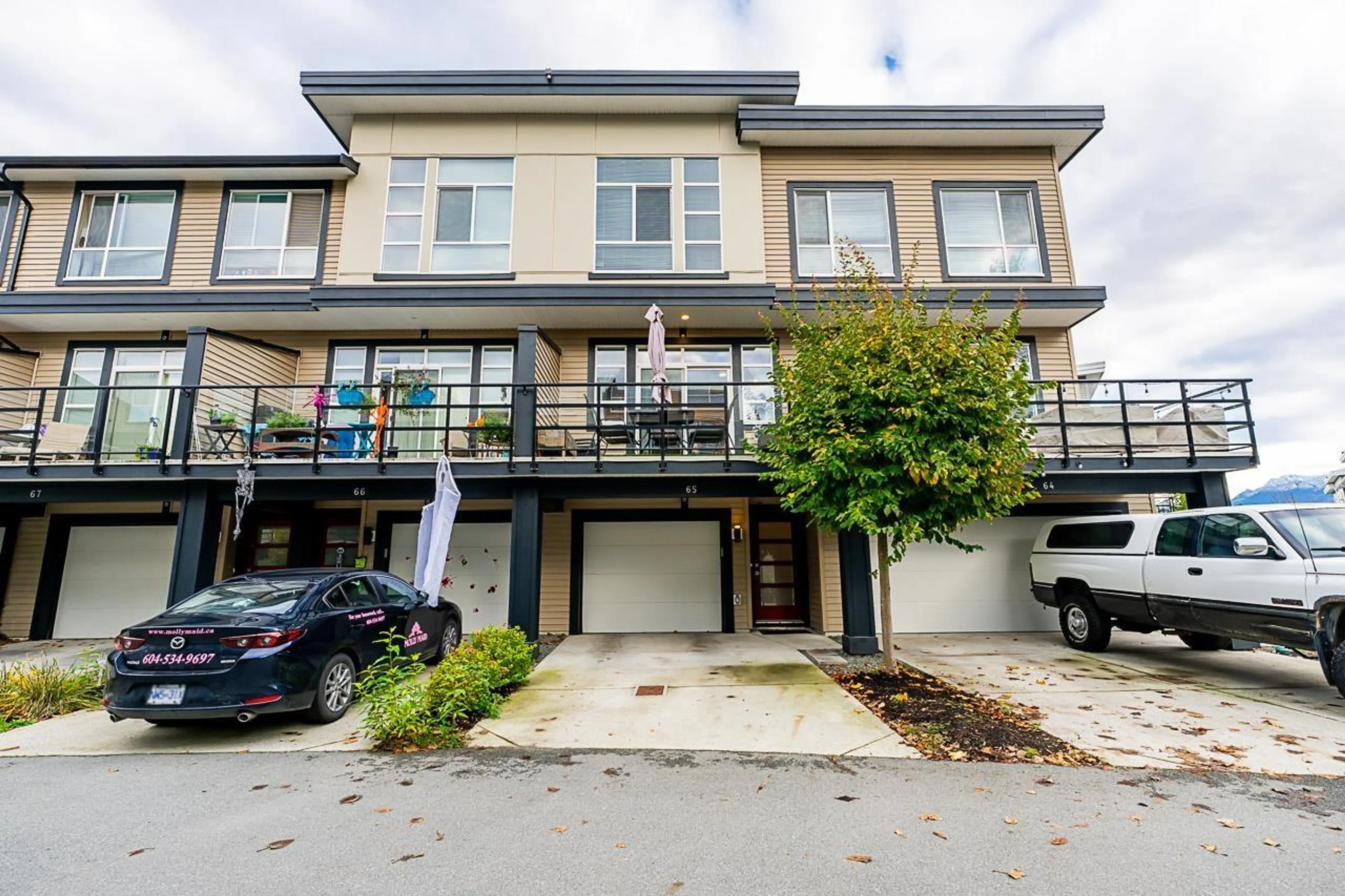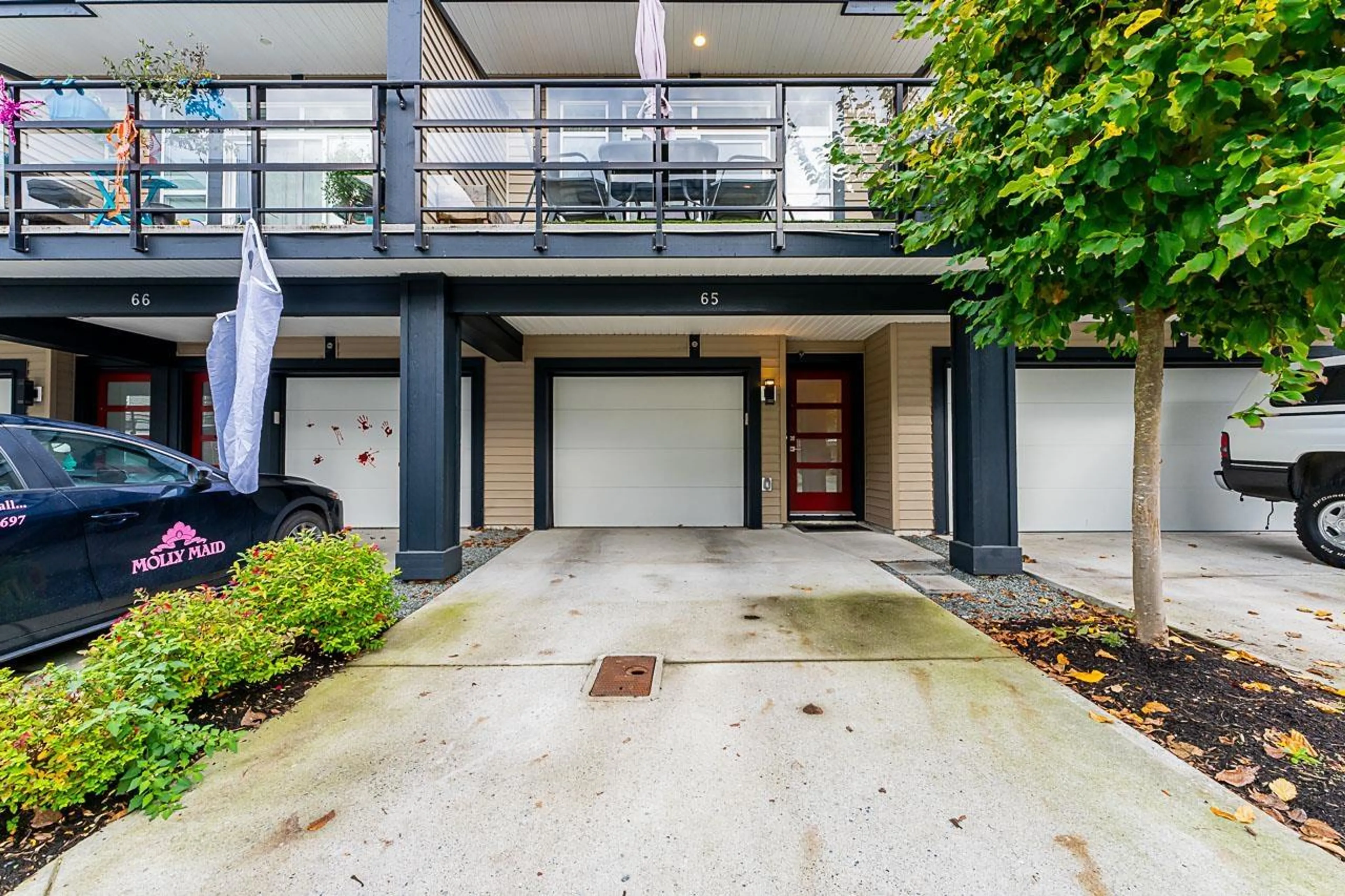65 8413 MIDTOWN WAY|Chilliwack Proper So, Chilliwack, British Columbia V2P0G7
Contact us about this property
Highlights
Estimated ValueThis is the price Wahi expects this property to sell for.
The calculation is powered by our Instant Home Value Estimate, which uses current market and property price trends to estimate your home’s value with a 90% accuracy rate.Not available
Price/Sqft$367/sqft
Est. Mortgage$2,770/mo
Tax Amount ()-
Days On Market6 days
Description
Welcome to this bright and stylish 4-bedroom townhome, perfectly situated in a family-friendly complex near Downtown Chilliwack and District 1881. Designed for modern living, this home features an open floor plan, high ceilings in the bedrooms, and stainless steel appliances, creating a spacious and inviting atmosphere. Enjoy stunning mountain views while being just minutes from local favorites like Starbucks and a charming farmers' market-style grocery store. The lower-level flex room can easily be used as a 4th bedroom, home office, or recreation space. With quick highway access, commuting is effortless. Don't miss this fantastic opportunity"”schedule your private tour today! OPEN HOUSE MARCH 8/9, 2-4 PM (id:39198)
Upcoming Open Houses
Property Details
Interior
Features
Main level Floor
Living room
15 ft ,6 in x 13 ftKitchen
17 ft x 8 ftDining room
11 ft ,6 in x 10 ft ,6 inCondo Details
Inclusions
Property History
 33
33




