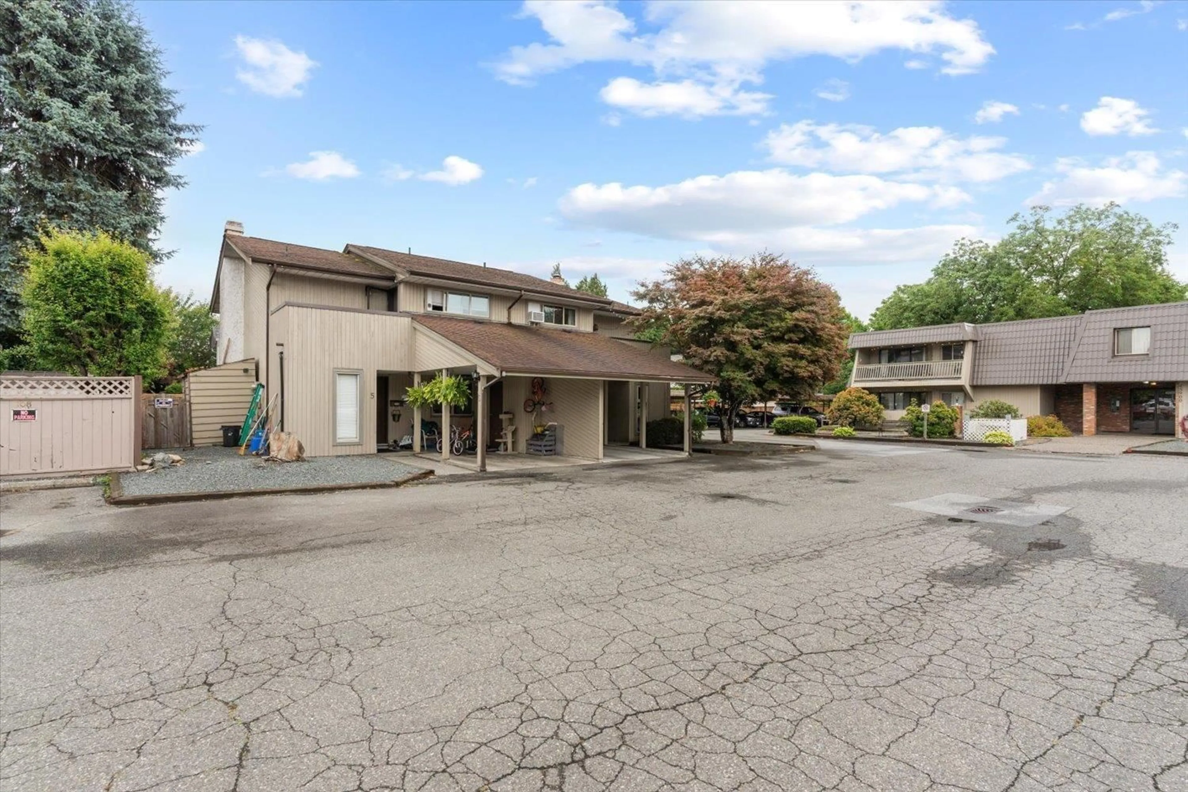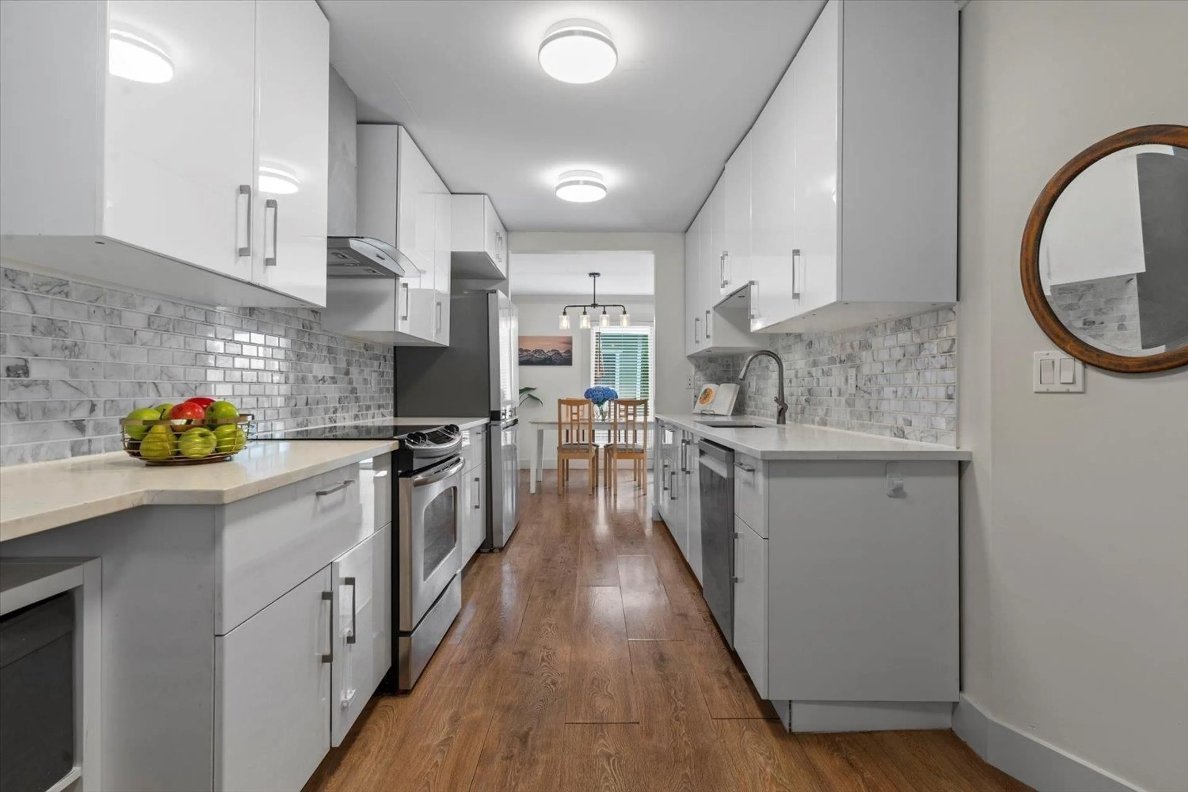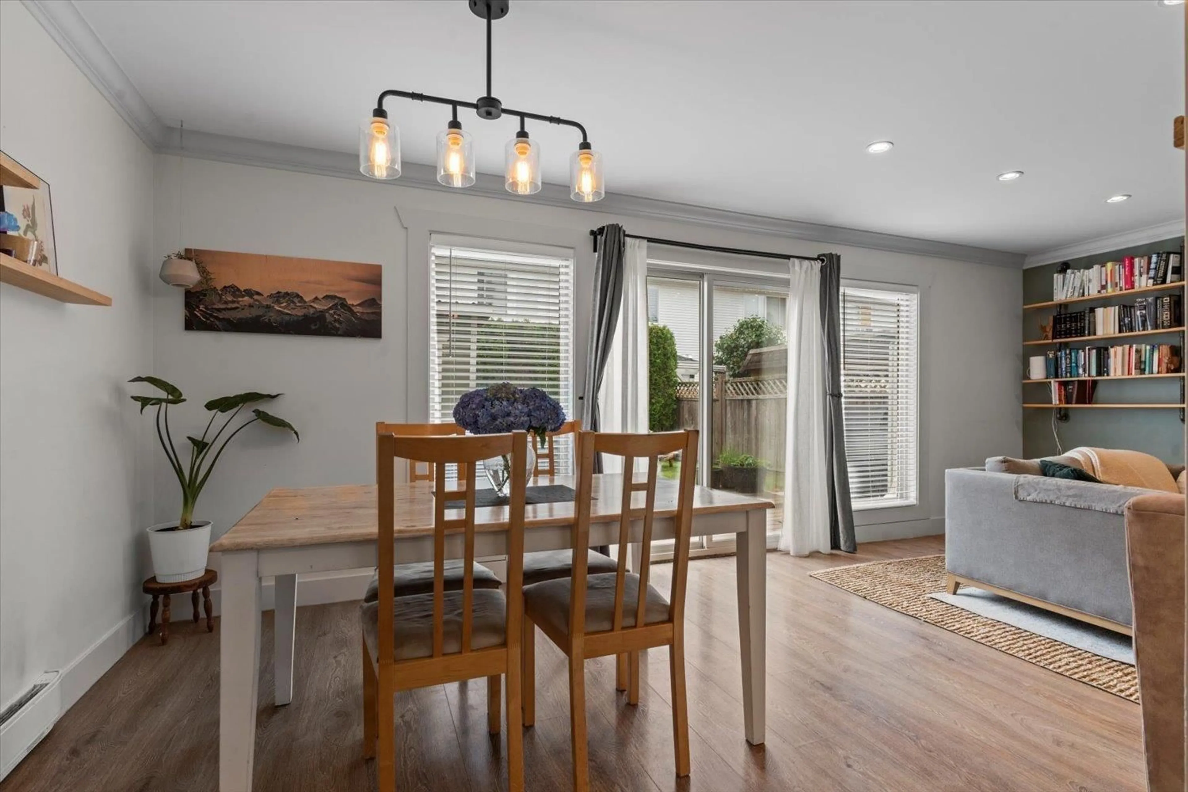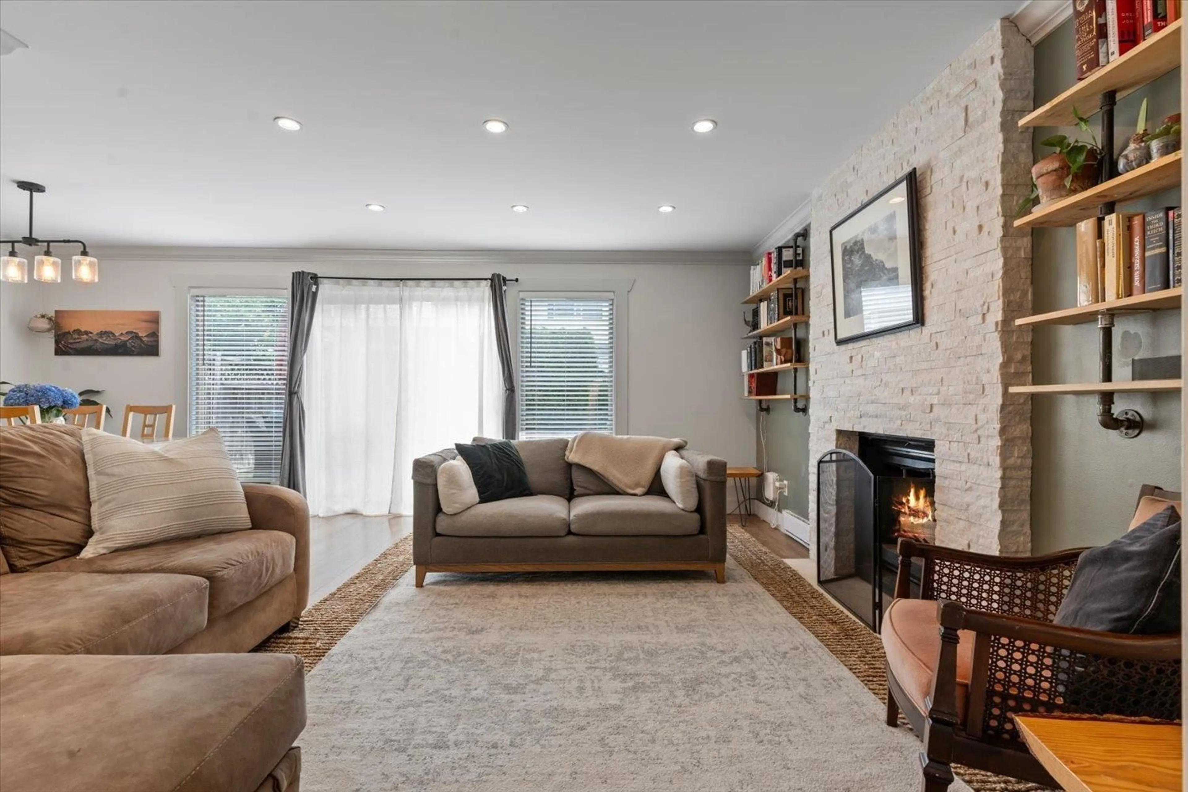6 - 45900 LEWIS AVENUE, Chilliwack, British Columbia V2P3C2
Contact us about this property
Highlights
Estimated valueThis is the price Wahi expects this property to sell for.
The calculation is powered by our Instant Home Value Estimate, which uses current market and property price trends to estimate your home’s value with a 90% accuracy rate.Not available
Price/Sqft$397/sqft
Monthly cost
Open Calculator
Description
Step into comfort and charm with this beautifully renovated half-duplex style Chilliwack townhouse. Set back from the road in a small and private complex, you will fall in love the moment you enter. From the modern kitchen with stainless appliances to the cozy living area with wood fireplace, every room of this home has been tastefully updated. Large windows and a glass slider lead to your generous fenced yard with room for the pets and kids. Upstairs, be impressed by a large primary bedroom with walk-in closet and it's own private deck. Two more bedrooms and a large main bathroom make this an ideal family home. You'll also be delighted by thoughtful touches like quartz countertops, built-in eating bar, full-size laundry room, and two storage rooms. Come and fall in love! (id:39198)
Property Details
Interior
Features
Main level Floor
Foyer
11.5 x 9.2Living room
15.5 x 12.1Dining room
9.7 x 8.4Kitchen
17.3 x 9.1Condo Details
Amenities
Laundry - In Suite
Inclusions
Property History
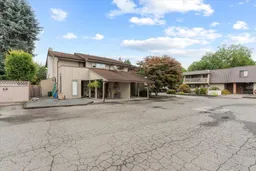 32
32
