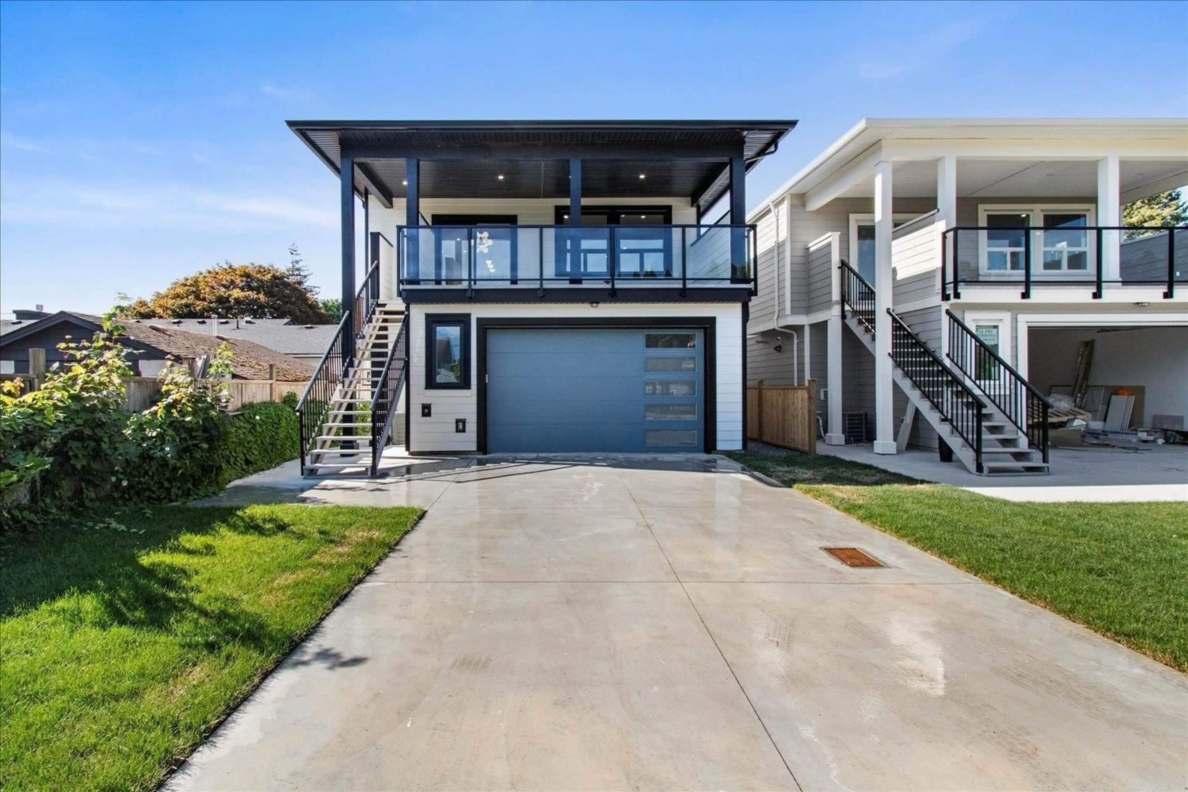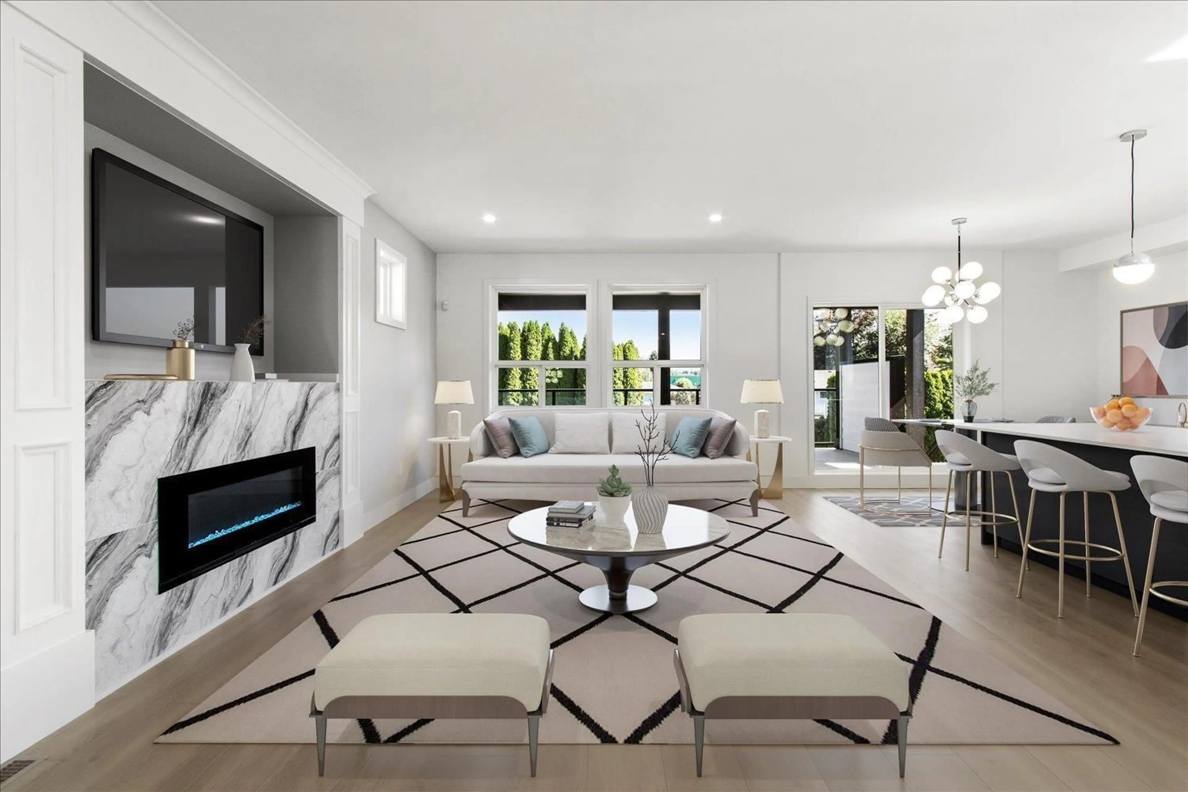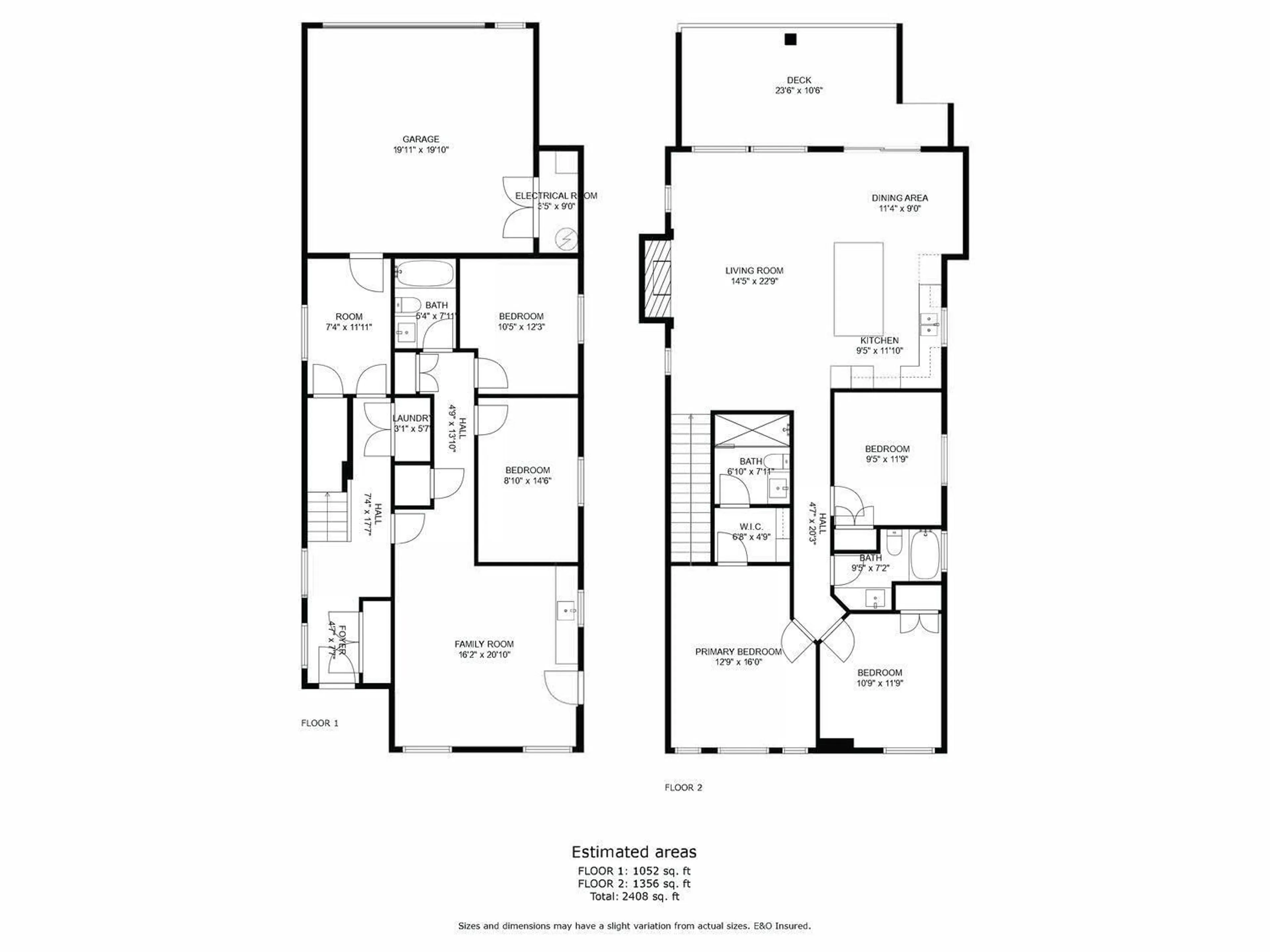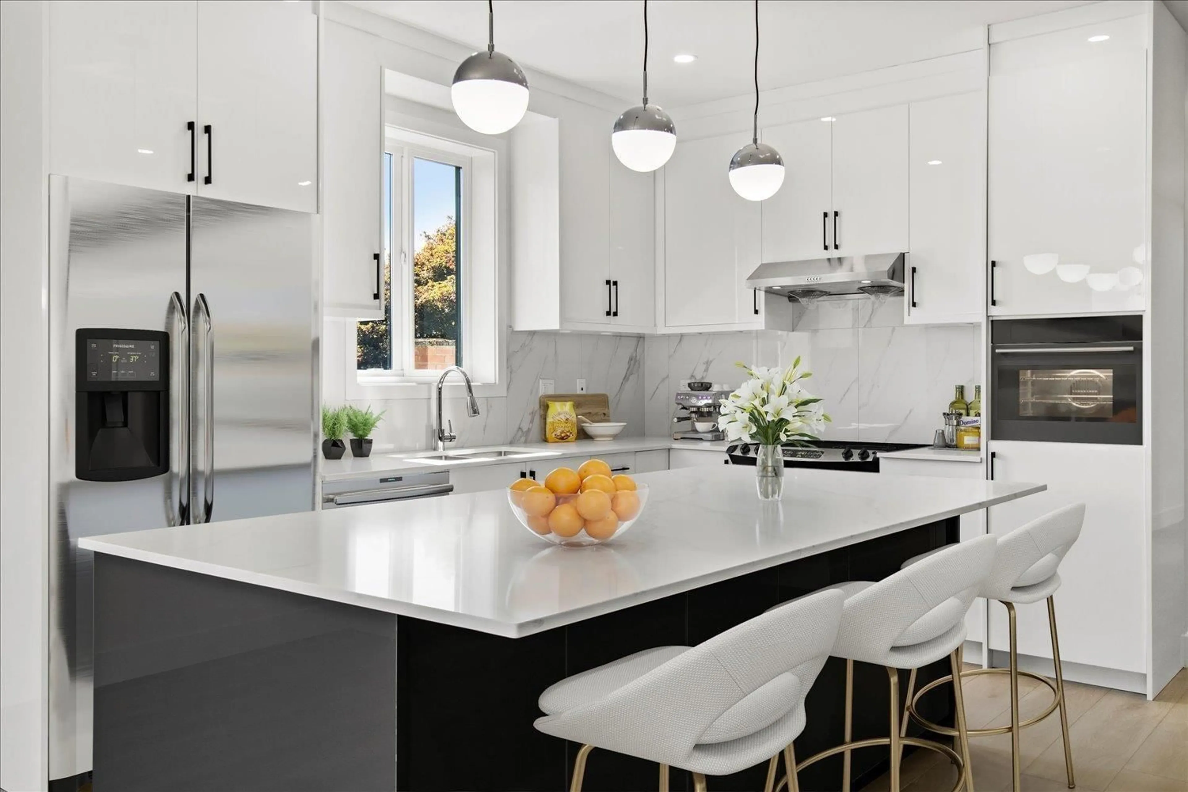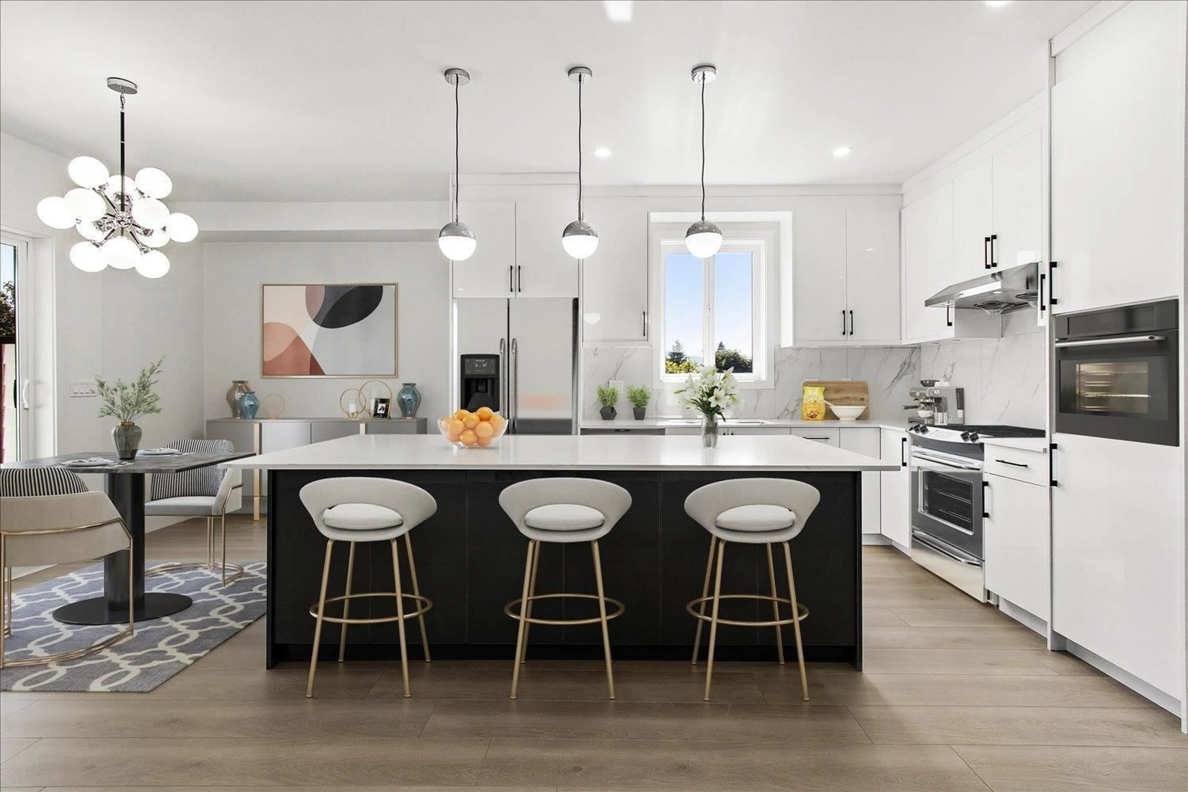46626 PORTAGE AVENUE, Chilliwack, British Columbia V2P3G5
Contact us about this property
Highlights
Estimated valueThis is the price Wahi expects this property to sell for.
The calculation is powered by our Instant Home Value Estimate, which uses current market and property price trends to estimate your home’s value with a 90% accuracy rate.Not available
Price/Sqft$415/sqft
Monthly cost
Open Calculator
Description
This brand-new 2024 build offers over 2,400 sq ft of modern living space, featuring 5 bedrooms and 3 full bathrooms. The upper level boasts an open-concept layout with a gourmet kitchen, quartz countertops, stainless steel appliances, a spacious living and dining area, a vaulted-ceiling primary bedroom with walk-in closet and 3-piece ensuite, plus two additional bedrooms and a fully equipped 4-piece main bathroom.The ground floor offers exceptional flexibility with a large rec room and wet bar"”perfect for entertaining"”plus a separate-entry 2-bedroom suite complete with its own full bathroom, ideal for extended family or rental income. A double-car garage, large driveway, and rear lane access provide parking for up to 6 vehicles. * PREC - Personal Real Estate Corporation (id:39198)
Property Details
Interior
Features
Main level Floor
Living room
14.4 x 22.9Dining room
11.3 x 9Kitchen
9.4 x 11.1Primary Bedroom
12.7 x 16Property History
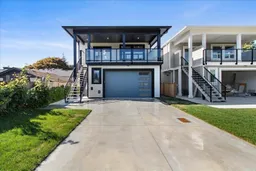 37
37