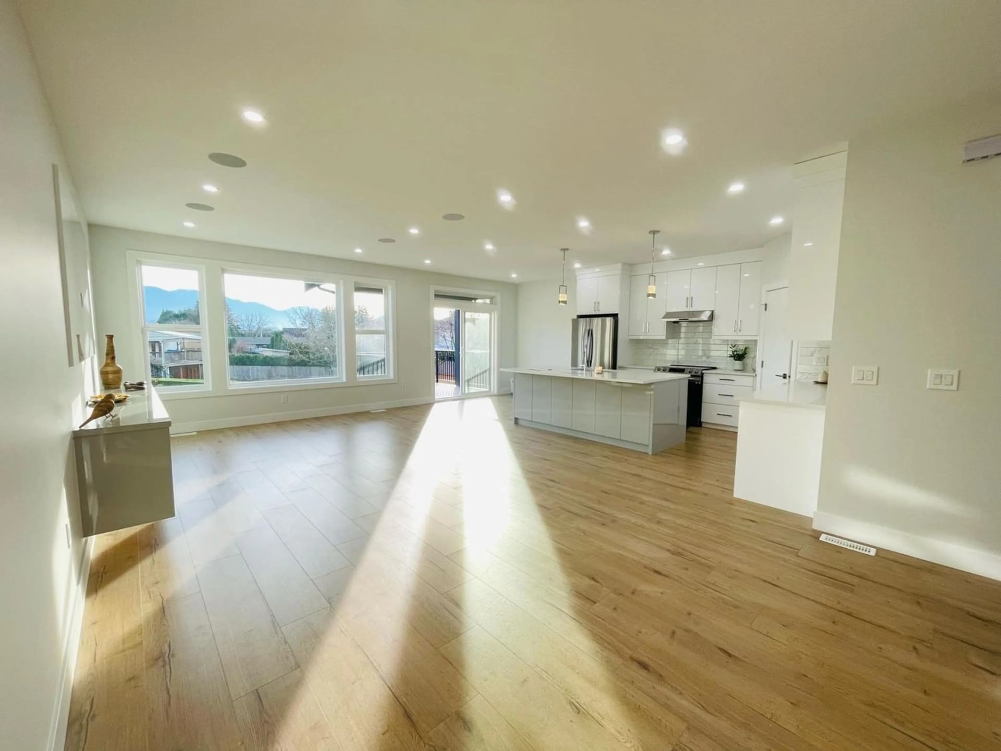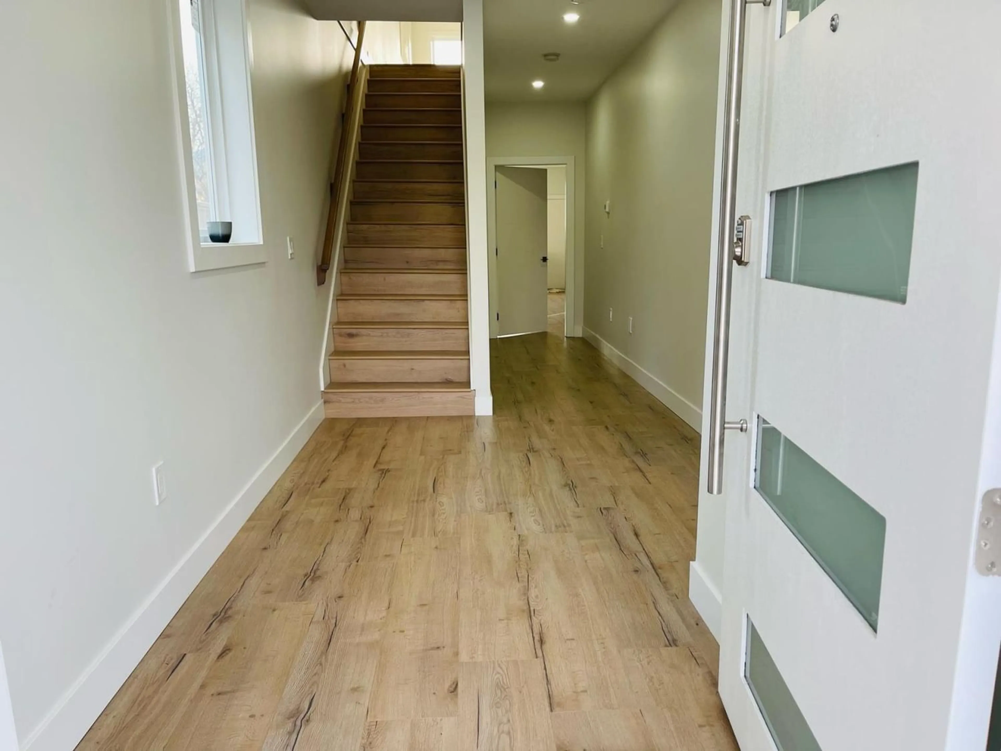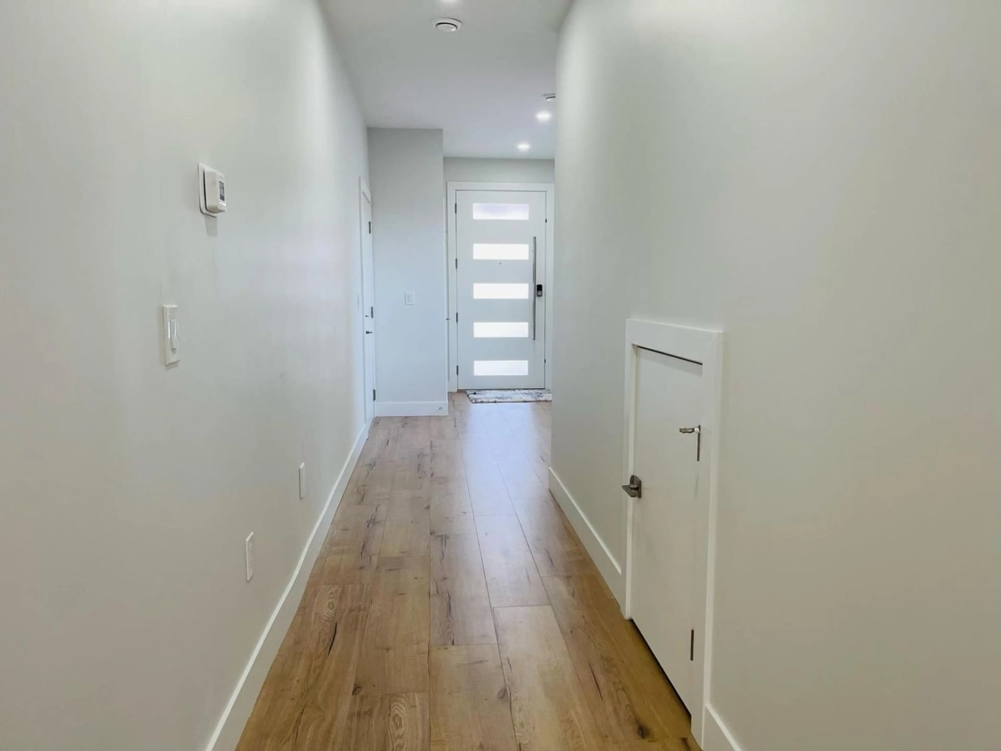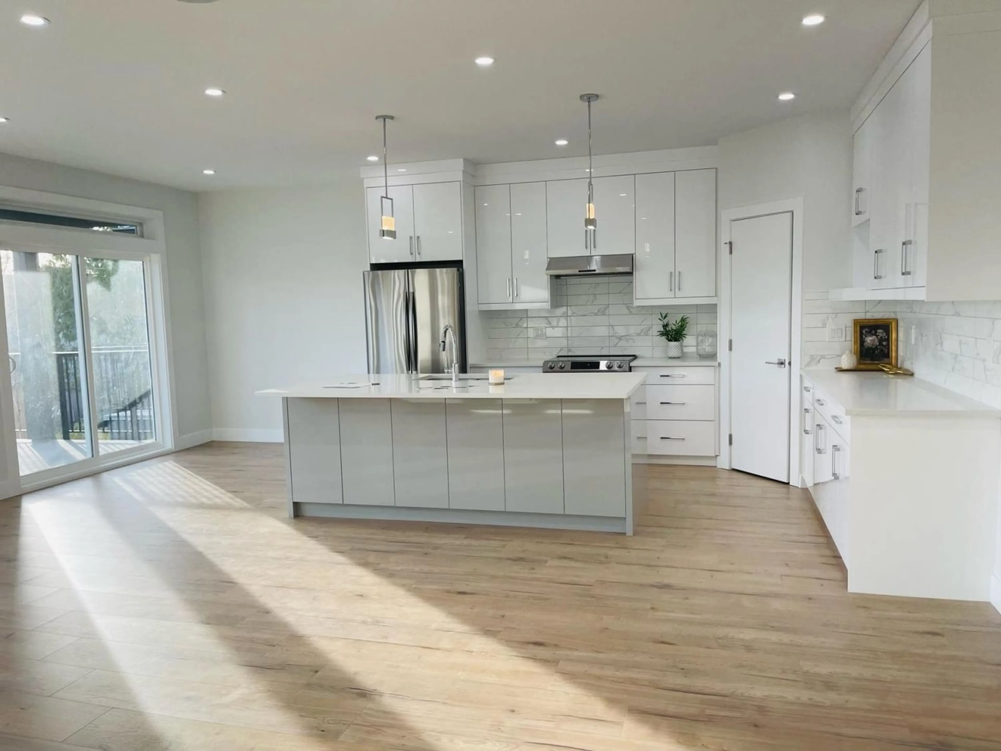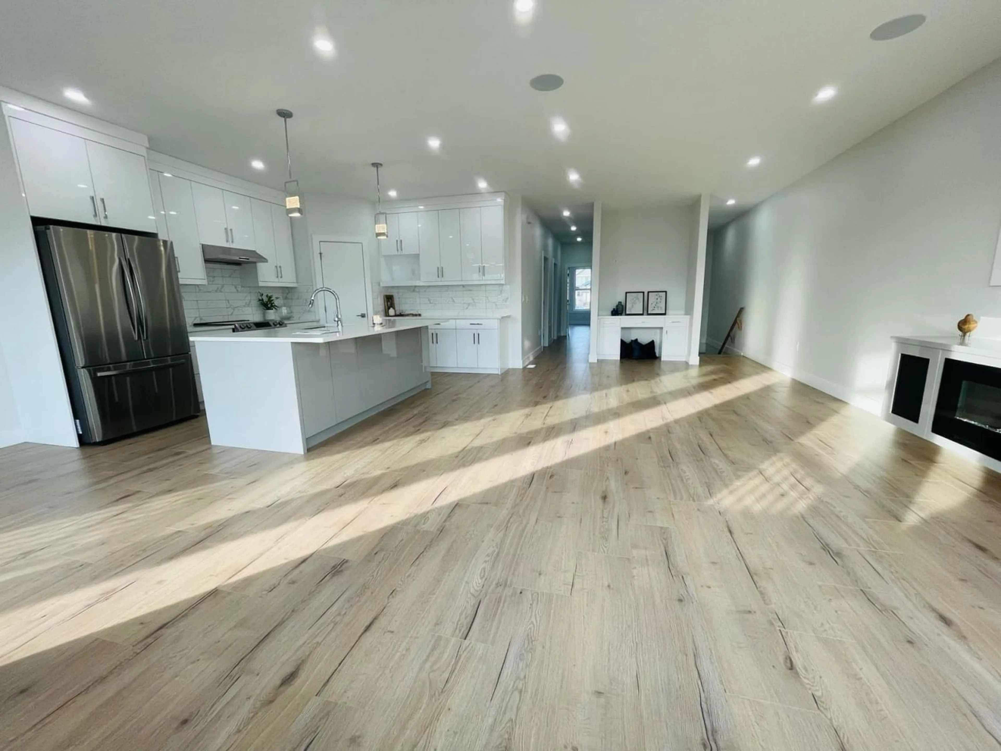46620 FIRST AVENUE|Chilliwack Proper Eas, Chilliwack, British Columbia V2P1X3
Contact us about this property
Highlights
Estimated valueThis is the price Wahi expects this property to sell for.
The calculation is powered by our Instant Home Value Estimate, which uses current market and property price trends to estimate your home’s value with a 90% accuracy rate.Not available
Price/Sqft$436/sqft
Monthly cost
Open Calculator
Description
Welcome to this stunning brand new house! Be the first to enjoy the luxurious features and ready for you to create lasting memories. Enjoy your 2,635 sq. ft living space sitting on 4,767 square feet lot. Upstairs 3 large bedrooms (Master bedroom with Walk-in closet, ensuite and stunning mountain view), 2 bathroom, laundry room and modern kitchen with mountains view. With separate entry, main floor there are 3 large bedrooms ,Kitchen, separate laundry and bathroom. Built with energy saving features, Energy-efficient windows, LED lightning, EV charging and more. Throughout the house, you'll find ample storage options. Parking for up to 6 vehicles in the driveway plus 2 in the double garage. Open House: Saturday April 13th - 2:00pm to 4:00pm Sunday April 14th - 2:00pm to 4:00pm (id:39198)
Property Details
Interior
Features
Above Floor
Kitchen
13 ft x 12 ft ,2 inLiving room
12 ft ,2 in x 10 ftDining room
24 ft x 13 ftOther
5 ft ,6 in x 9 ftExterior
Parking
Garage spaces 2
Garage type Garage
Other parking spaces 0
Total parking spaces 2
Property History
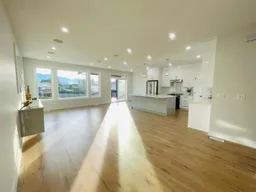 17
17
