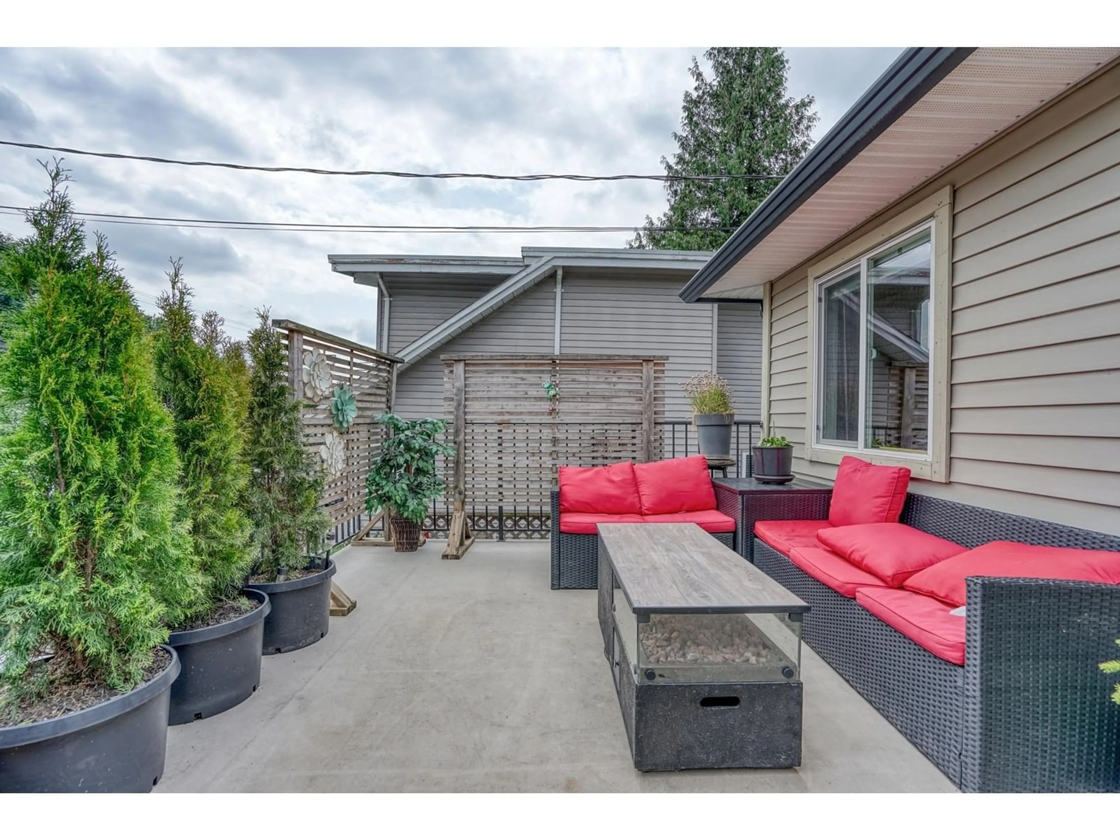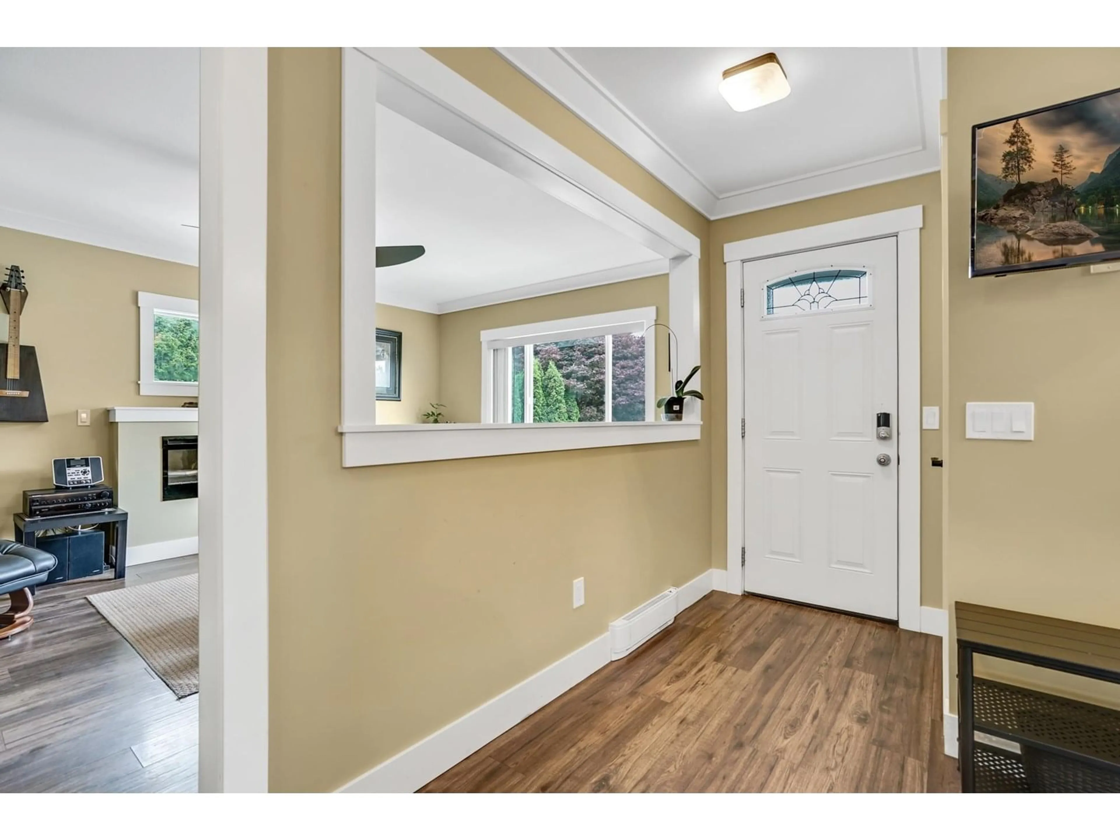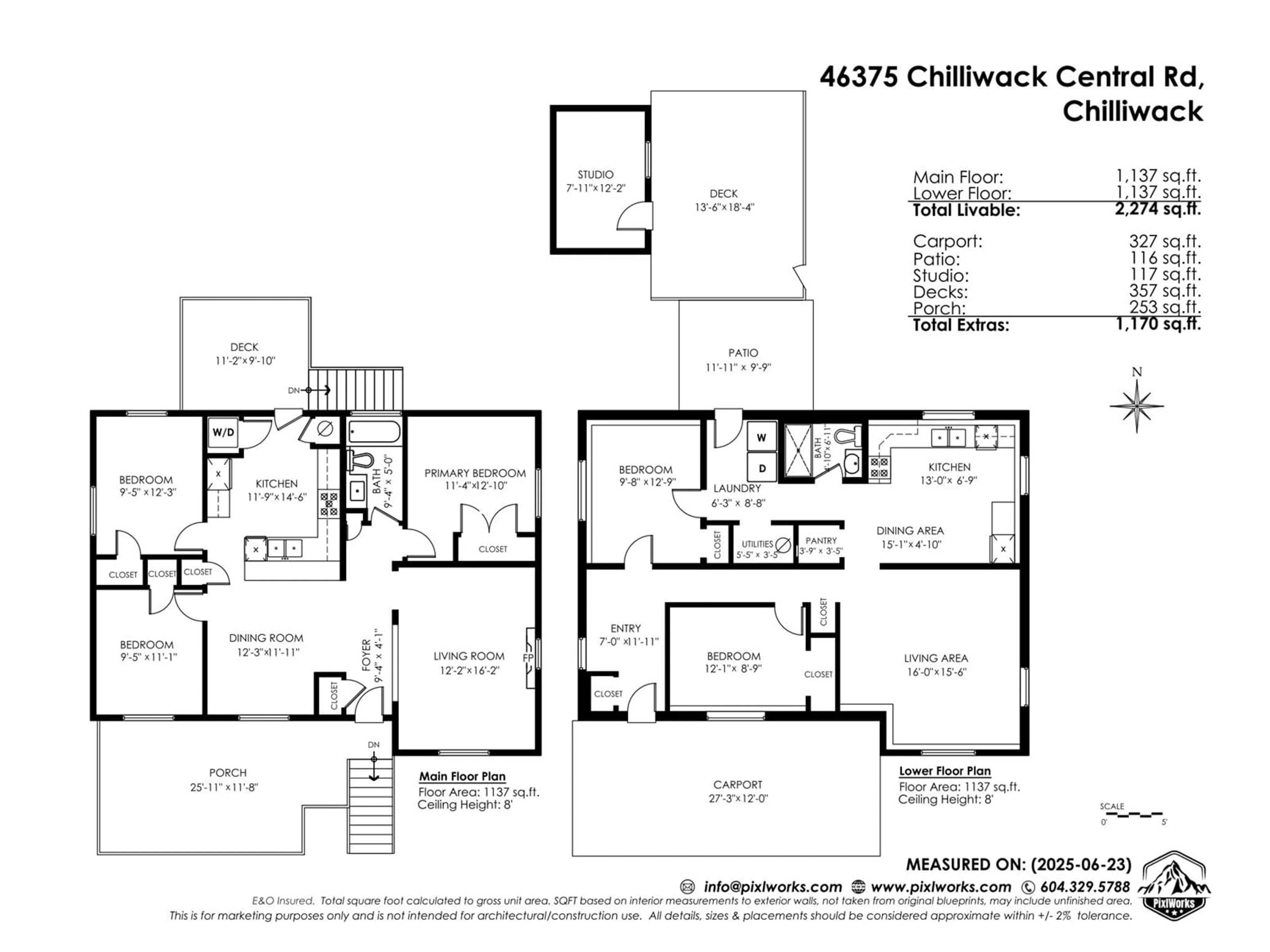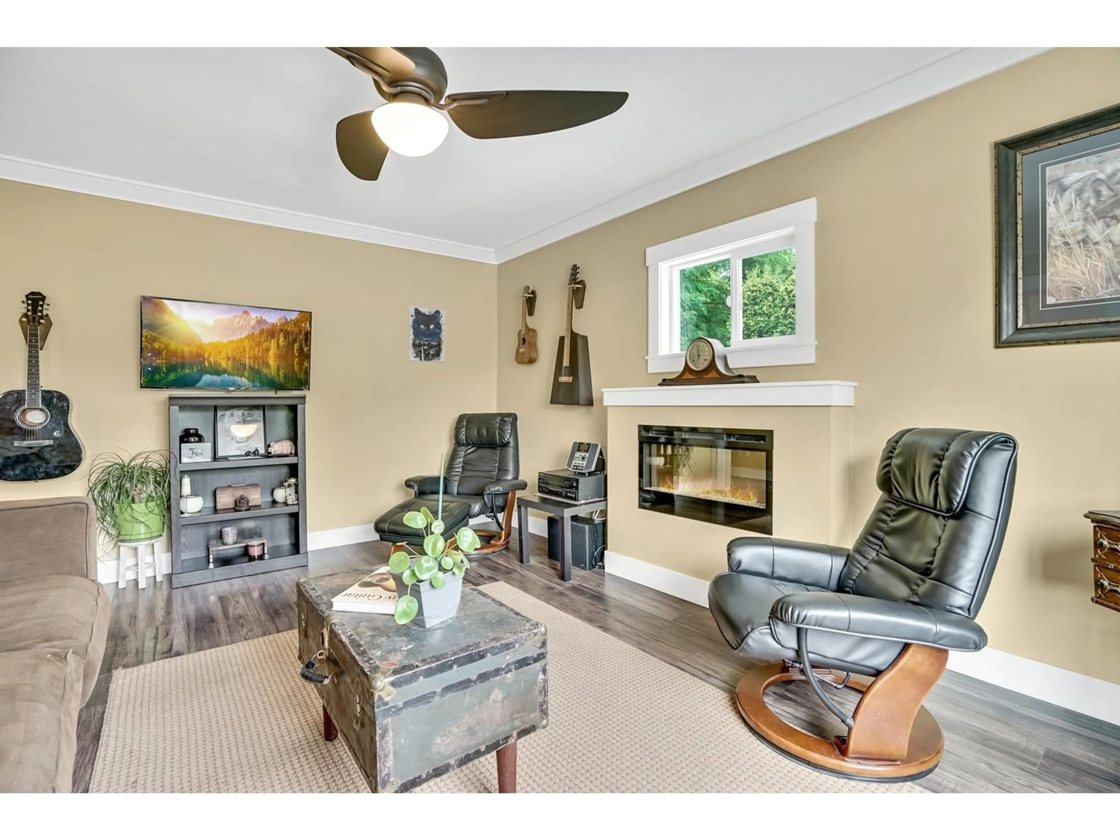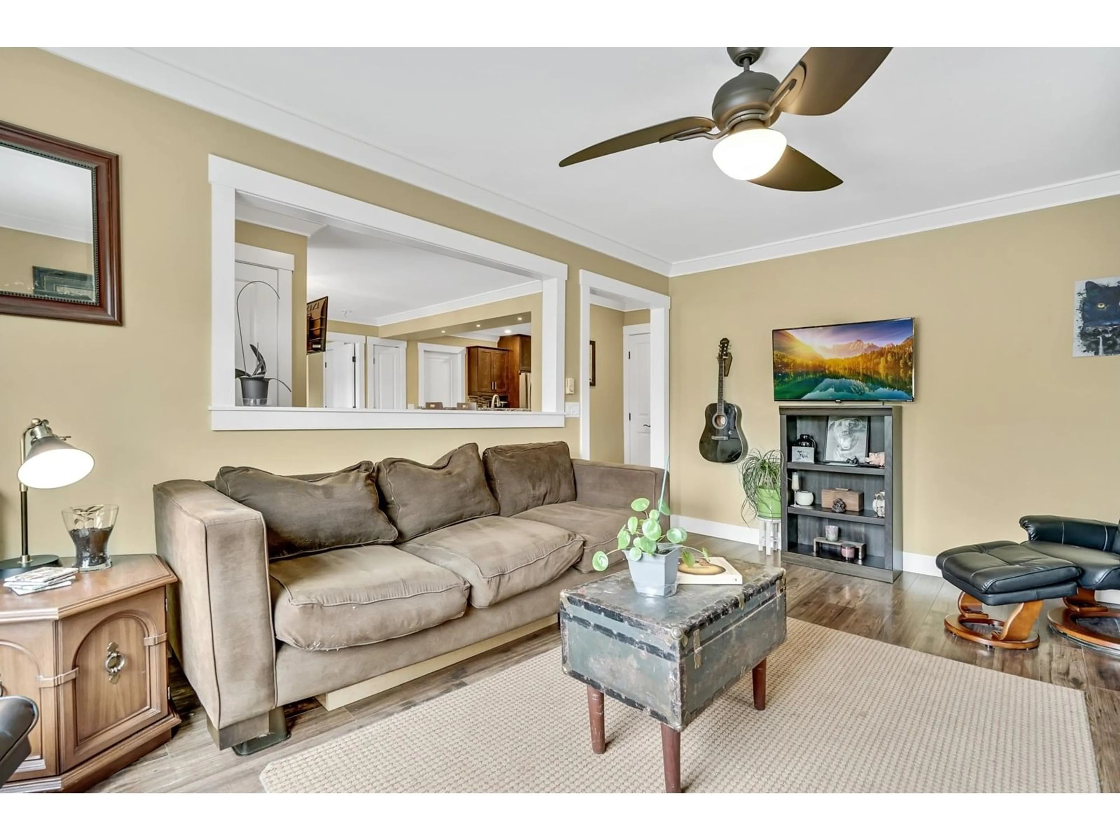46375 CHILLIWACK CENTRAL ROAD, Chilliwack, British Columbia V2P1J7
Contact us about this property
Highlights
Estimated valueThis is the price Wahi expects this property to sell for.
The calculation is powered by our Instant Home Value Estimate, which uses current market and property price trends to estimate your home’s value with a 90% accuracy rate.Not available
Price/Sqft$360/sqft
Monthly cost
Open Calculator
Description
WOW! 2 HOMES IN 1! On separate - meters, entries & laundry. Upstairs has 3 bdrms and renos include: paint, flooring, unique crown molding, vinyl windows, newer cupboards in kitchen, newer s/s appliances, tile backsplash and comfortable eating area. Lots of natural light in living room and electric fireplace. Bathroom is updated and has an insulated tub which keeps the water warm all day! Downstairs has 2 bedrooms, large living room, great size tiled country kitchen and bathroom. Fully fenced yard with rv parking on the side. Gazebo in the back yard as well as a guest suite. Storage shed, Greenhouse and lots of yard space with lots of parking in the front. Decks and patios for both units, back and front! Great investment or 2 families together but separate living. (id:39198)
Property Details
Interior
Features
Main level Floor
Foyer
9.3 x 4.1Living room
12.1 x 16.2Dining room
12.2 x 11.1Kitchen
11.7 x 14.6Property History
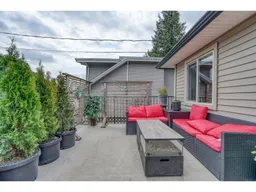 37
37
