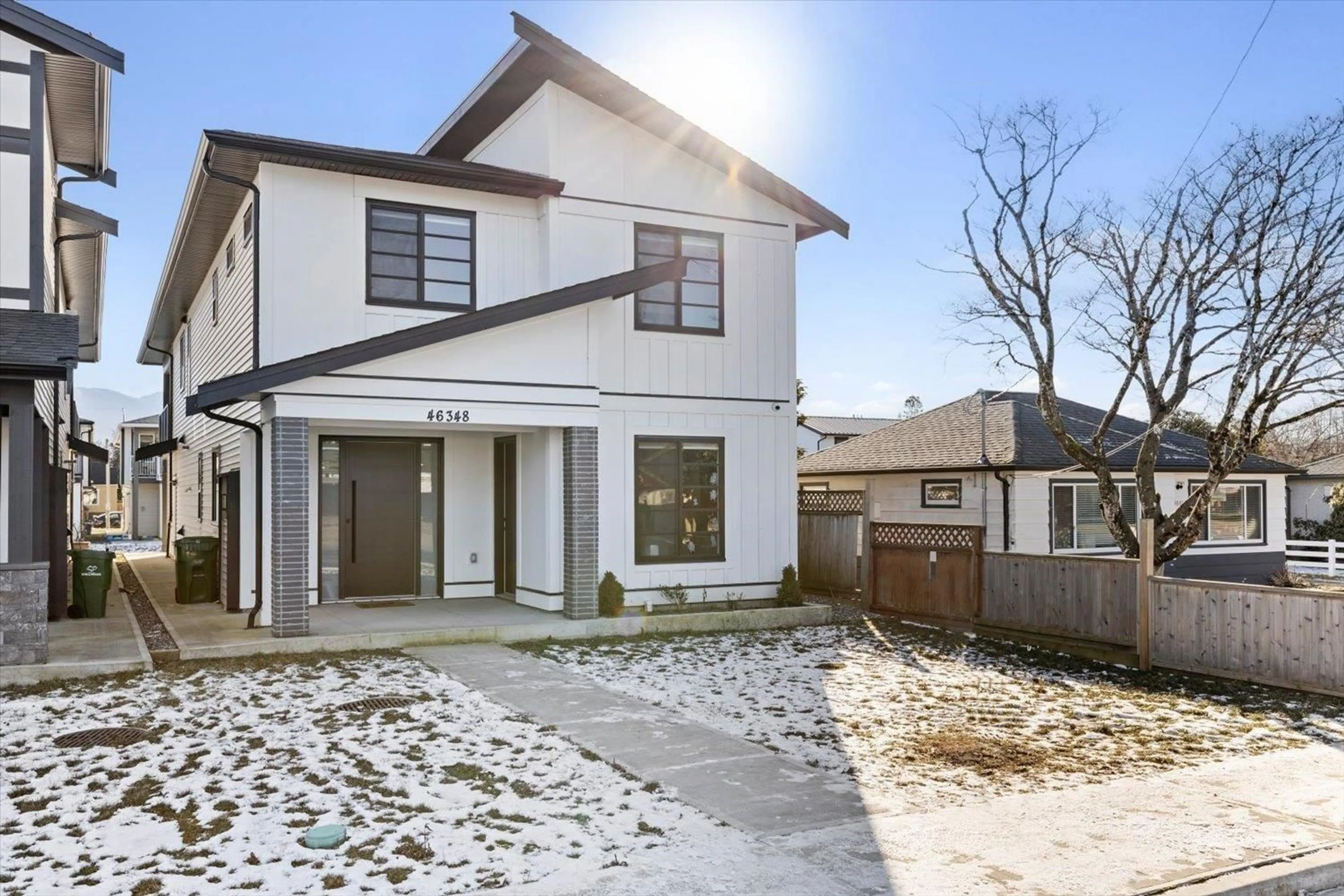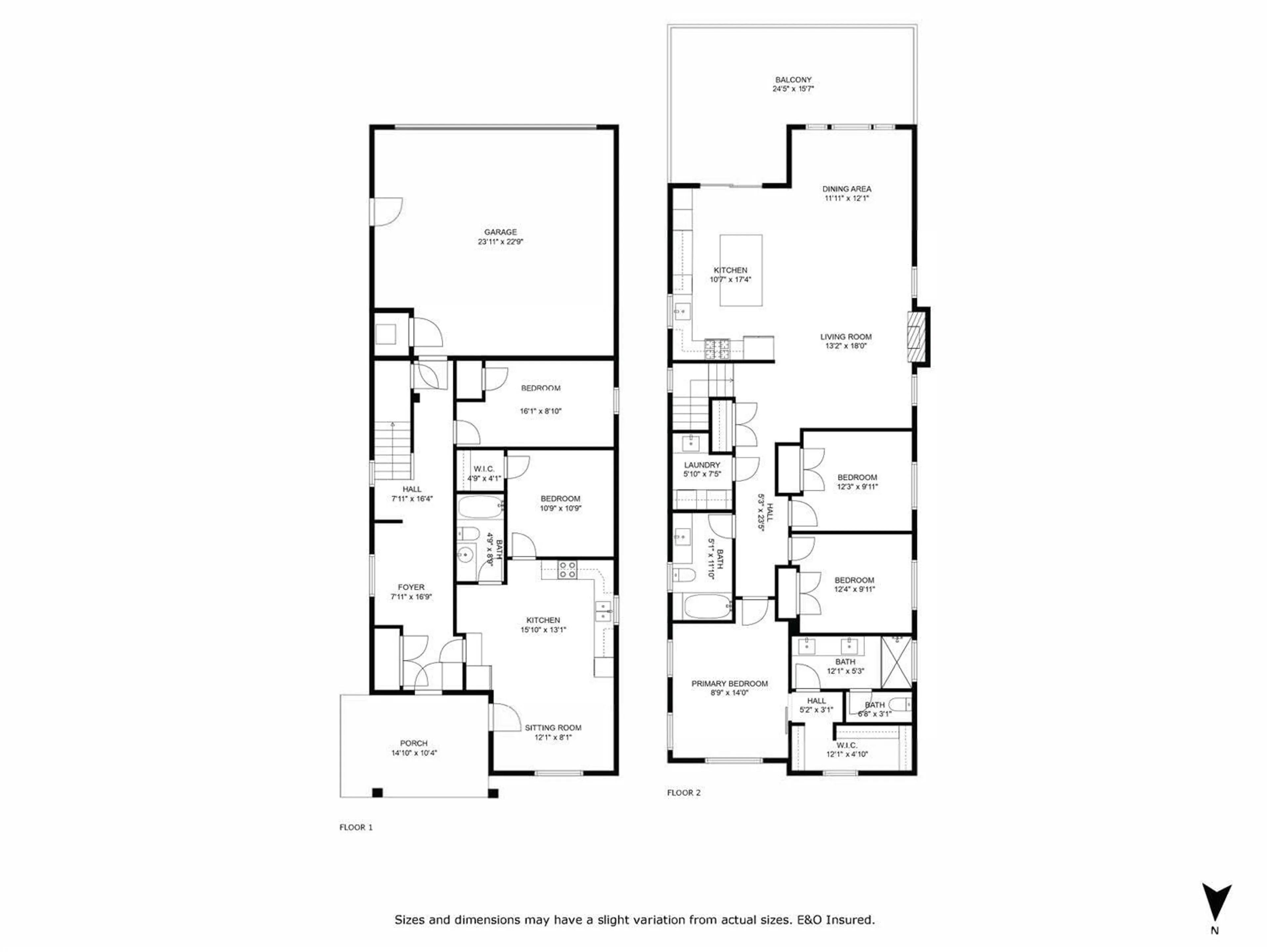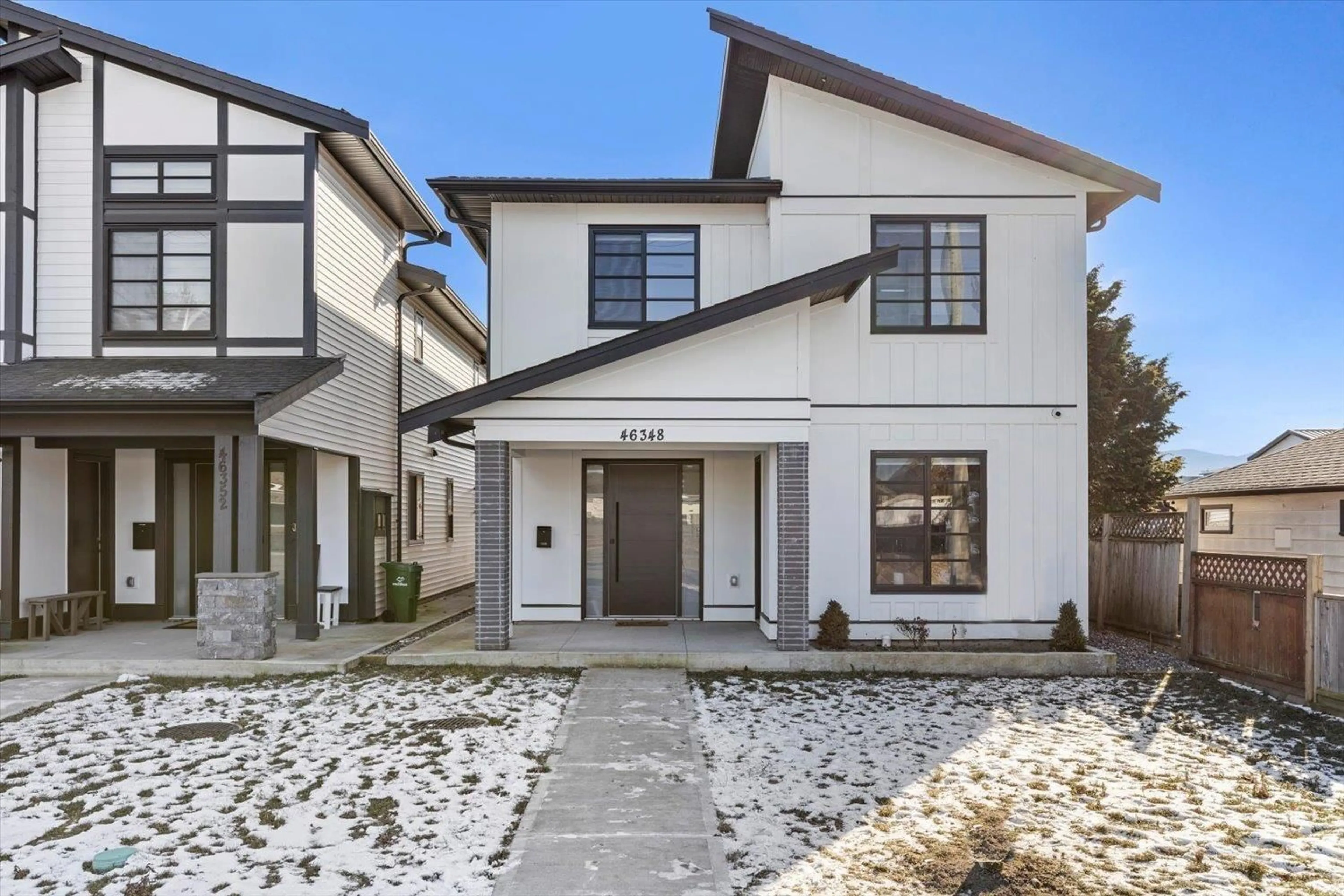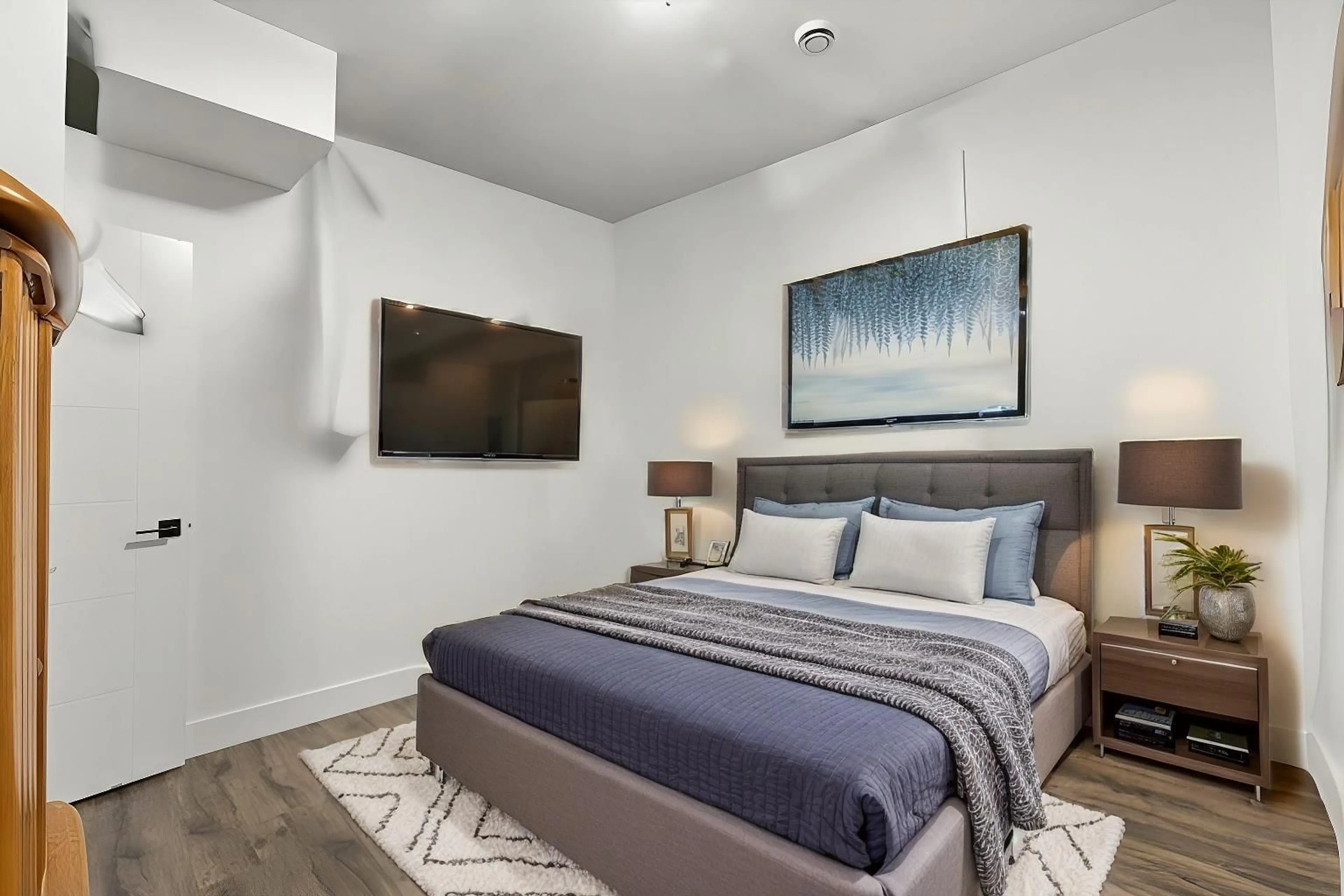46348 MAPLE AVENUE, Chilliwack, British Columbia V2P2J6
Contact us about this property
Highlights
Estimated ValueThis is the price Wahi expects this property to sell for.
The calculation is powered by our Instant Home Value Estimate, which uses current market and property price trends to estimate your home’s value with a 90% accuracy rate.Not available
Price/Sqft$412/sqft
Est. Mortgage$4,509/mo
Tax Amount (2024)$3,884/yr
Days On Market85 days
Description
Don't miss this exquisite 2023 custom-built 2-storey basement entry home featuring 5 bedrooms, 3 bathrooms, and breathtaking mountain views! This bright, spacious home boasts a custom fireplace, designer lighting, and elegant finishes throughout. Enjoy custom blinds, closet organizers in every room, a grand entrance, and a big laundry room. The primary suite impresses with a large walk-in closet and spa-like ensuite and the deck off the living area is an impressive size! With parking for 6 and a mortgage helper, this home is perfect for families or investors! Conveniently located near all the amenities of District 1881"”don't miss out on this stunning opportunity! Call today for your private appointment (id:39198)
Property Details
Interior
Features
Main level Floor
Dining room
Kitchen
17'4.0 x 10'7.0Living room
18'0.0 x 13'2.0Laundry room
7'5.0 x 5'10.0Property History
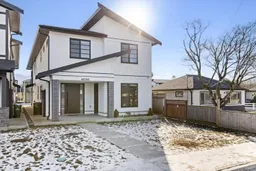 39
39
