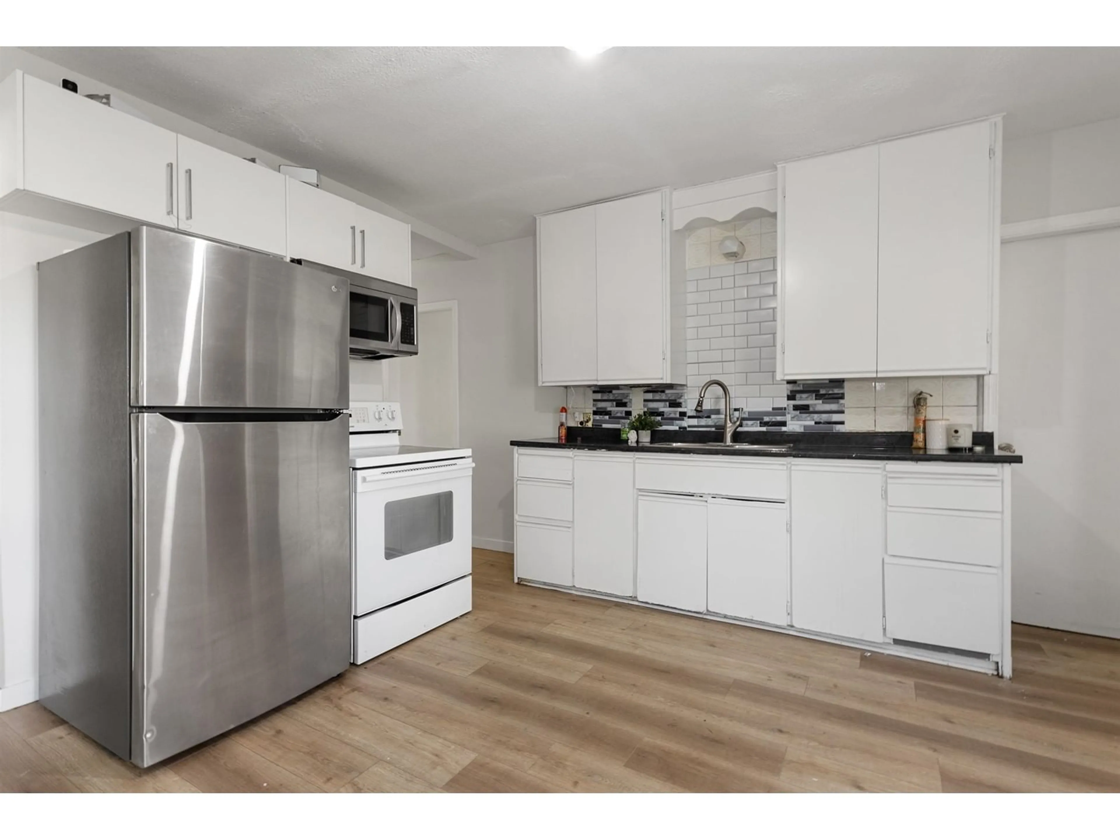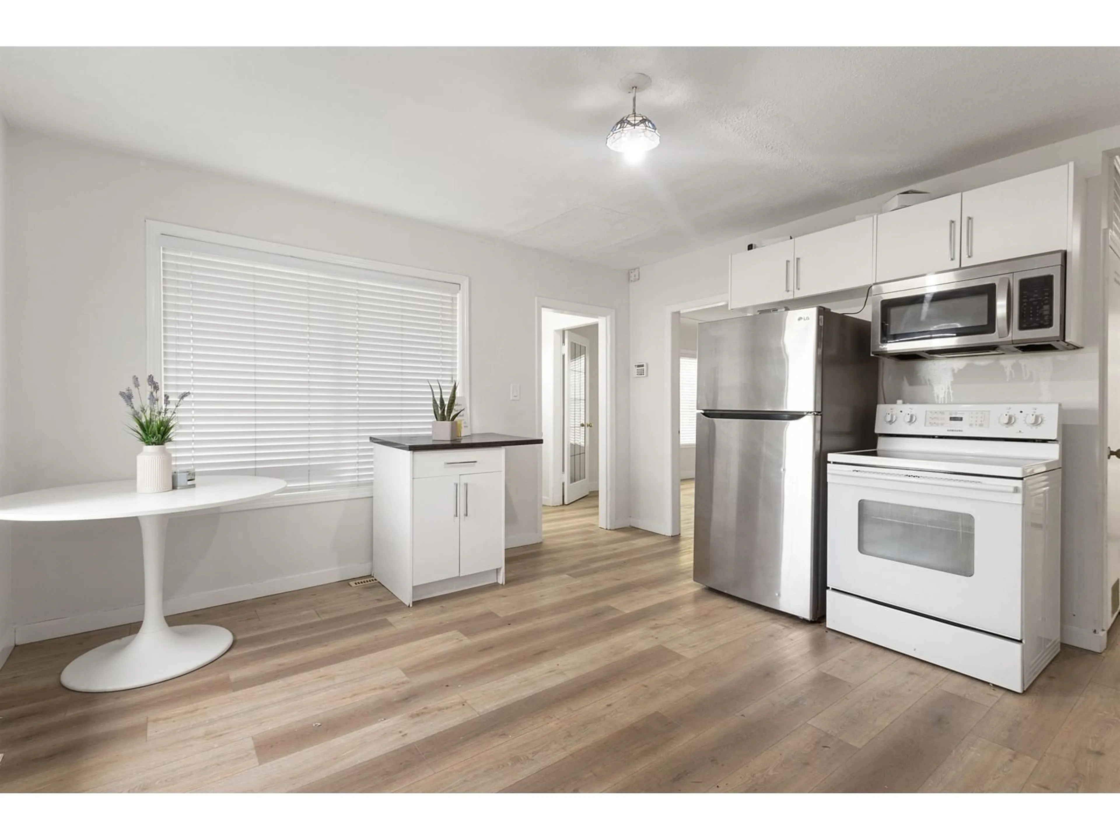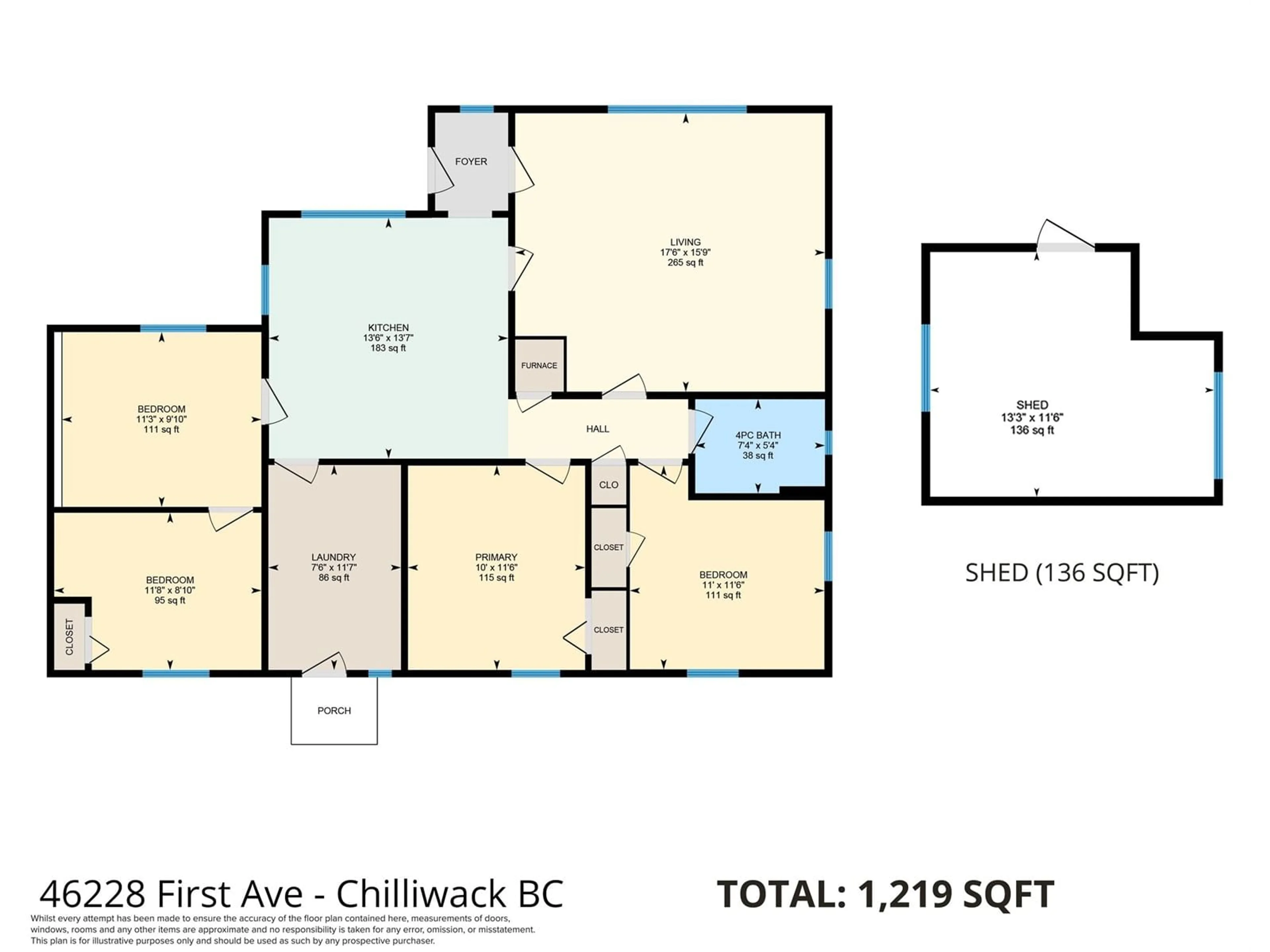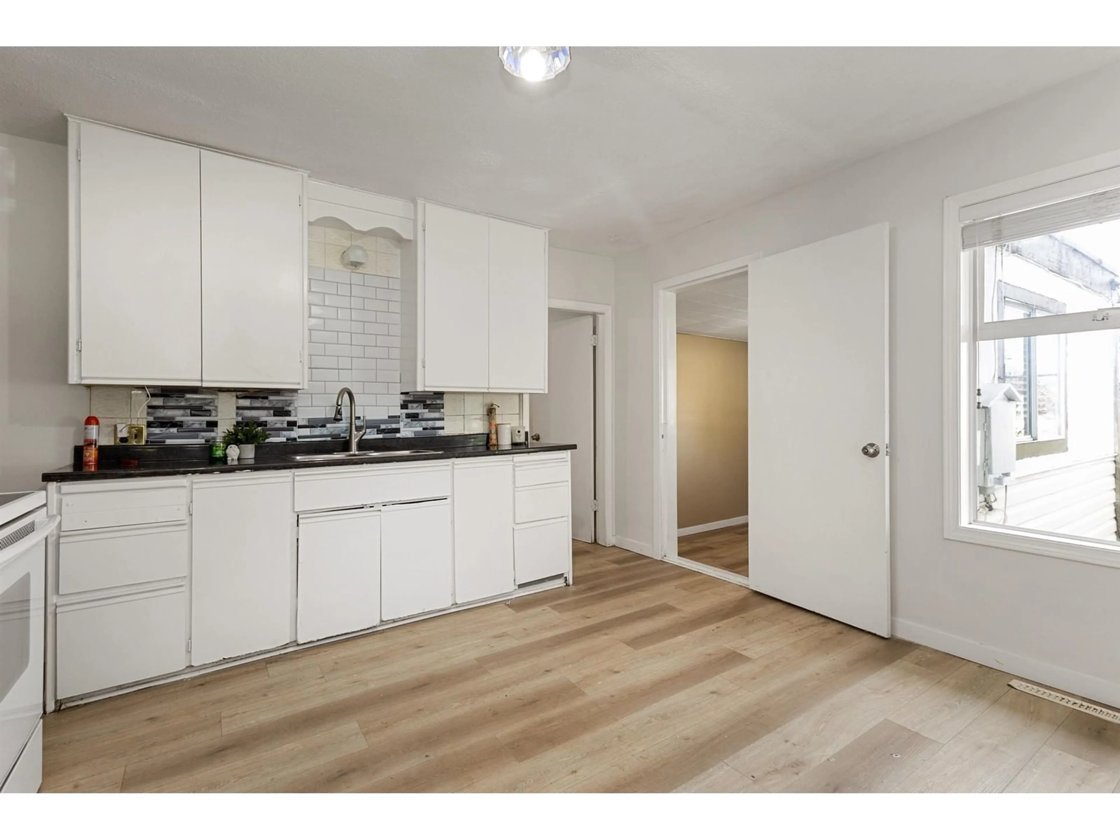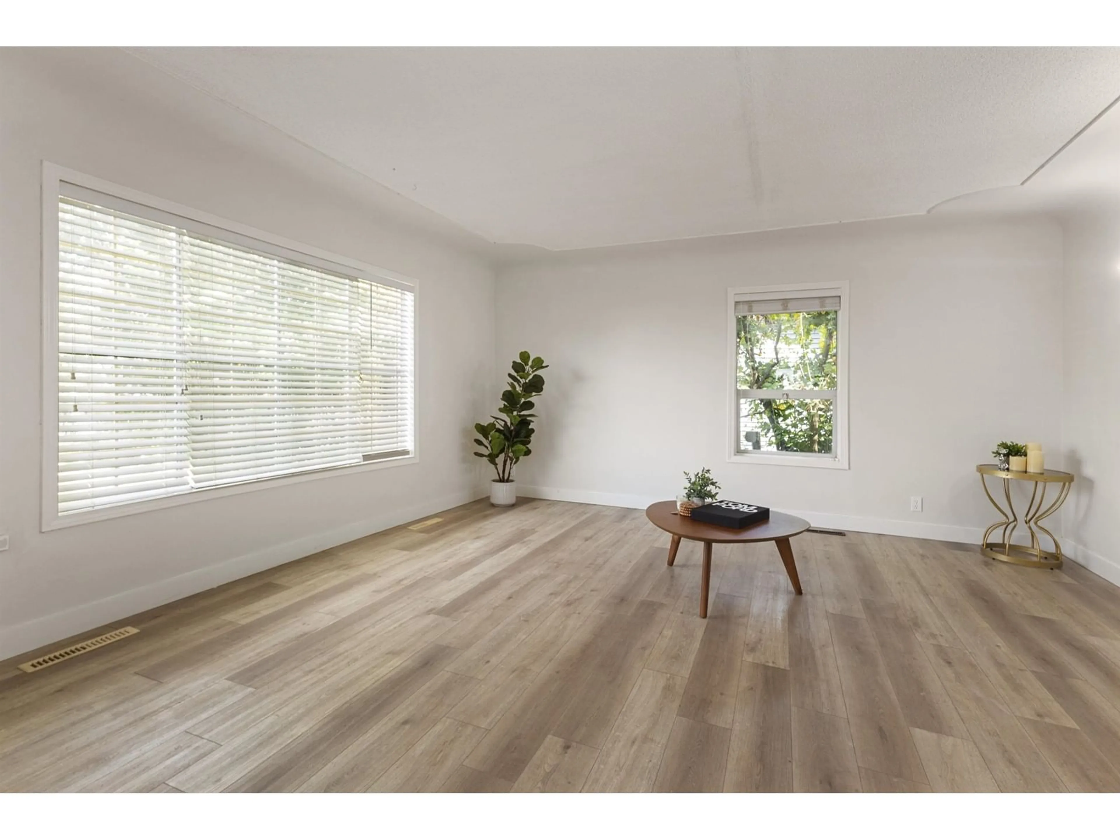46228 FIRST AVENUE, Chilliwack, British Columbia V2P1W5
Contact us about this property
Highlights
Estimated valueThis is the price Wahi expects this property to sell for.
The calculation is powered by our Instant Home Value Estimate, which uses current market and property price trends to estimate your home’s value with a 90% accuracy rate.Not available
Price/Sqft$524/sqft
Monthly cost
Open Calculator
Description
Centrally located 1219 sqft Rancher sitting on 5300 sqft lot in busy Chilliwack area. Property has fully fenced back yard with security gate in the front. 4 beds 2 baths layout with spacious living room. The property is adjacent to a vacant lot covered with greens. Potentially a future land assembly opportunity with passive income if rented out, or can be home for first time home buyers that is closer to all amenities that Chilliwack can offer. Quick possession available. (id:39198)
Property Details
Interior
Features
Main level Floor
Bedroom 2
11.2 x 9.1Bedroom 3
11.6 x 8.1Kitchen
13.5 x 13.7Laundry room
7.5 x 11.7Property History
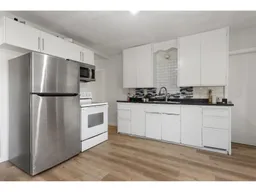 31
31
