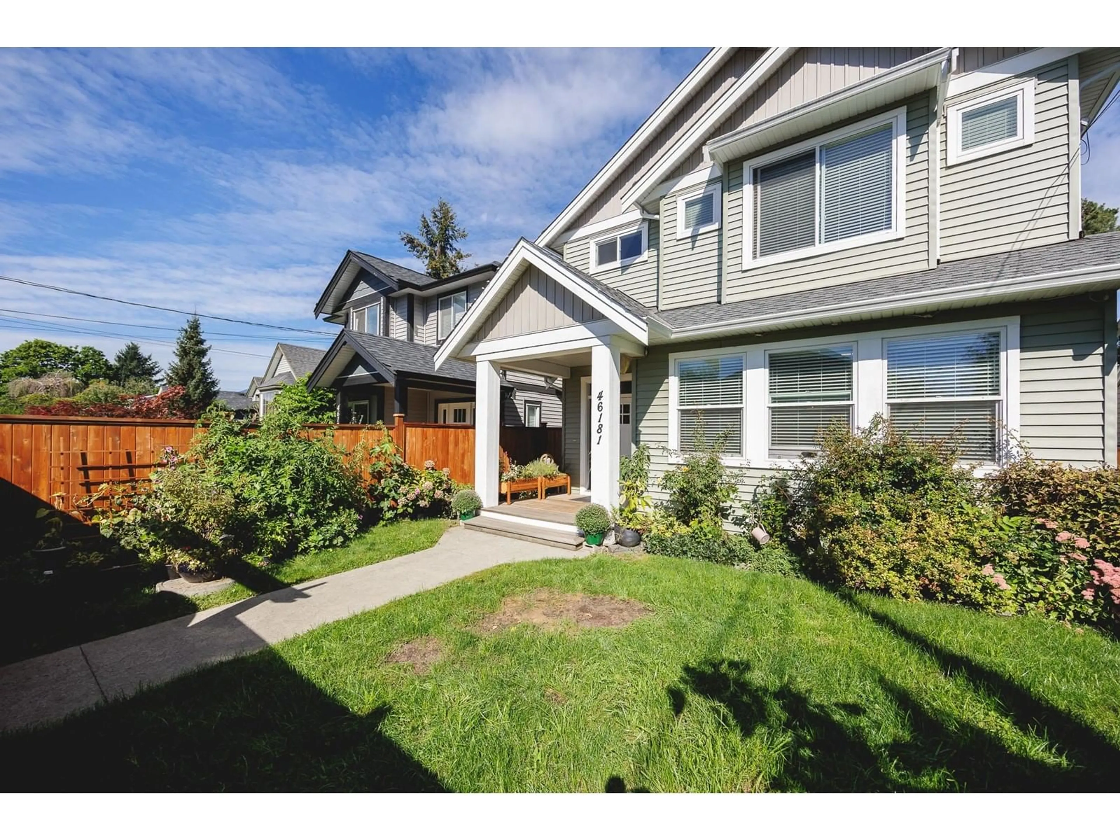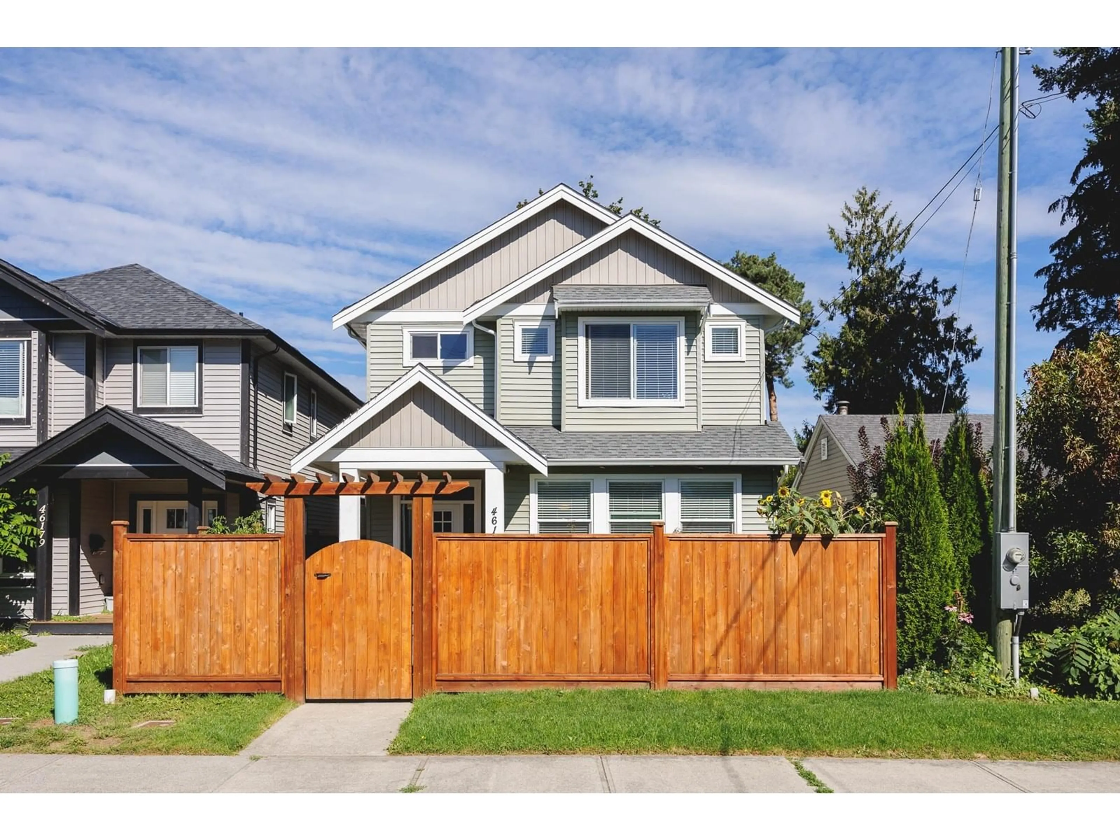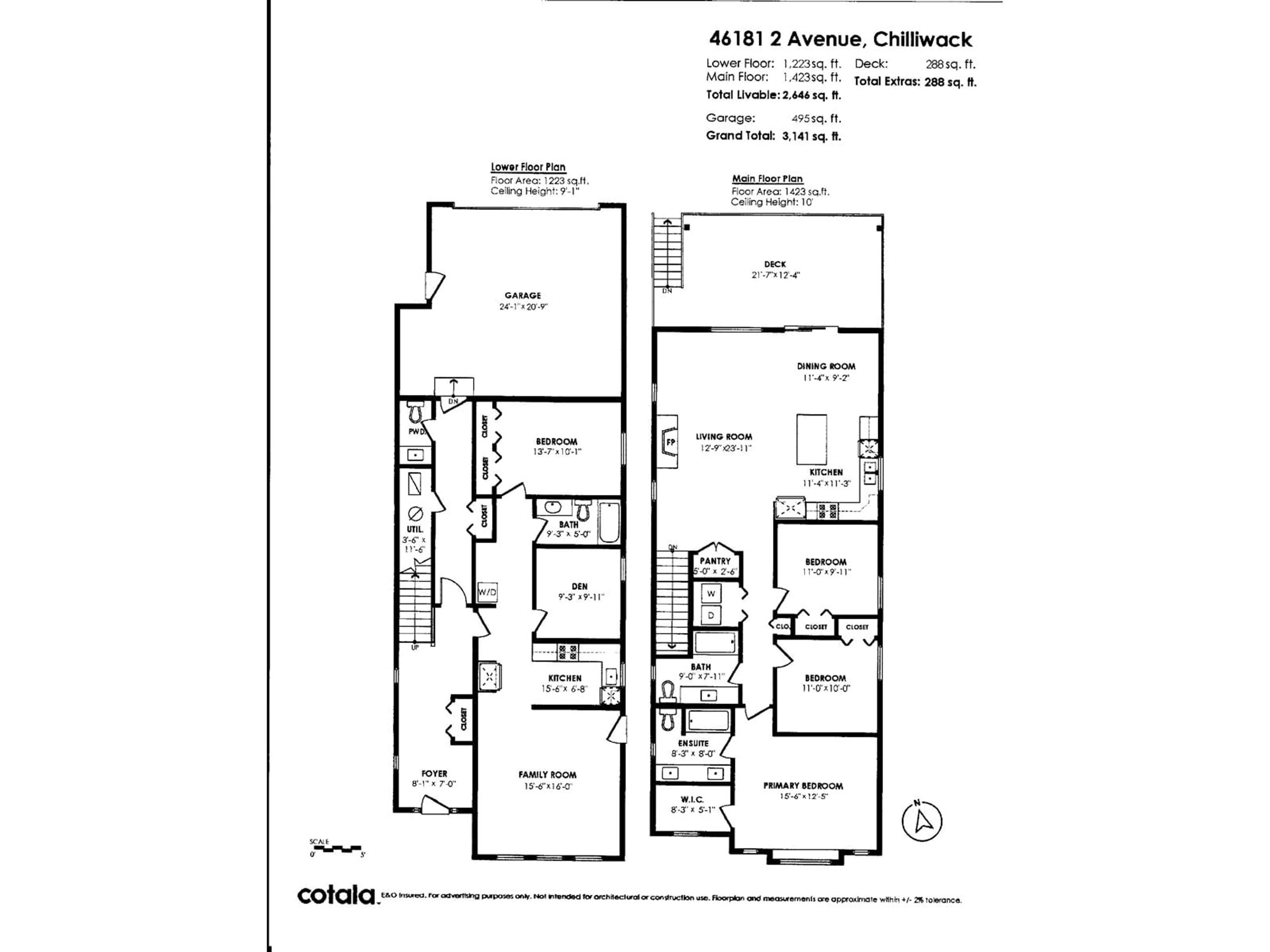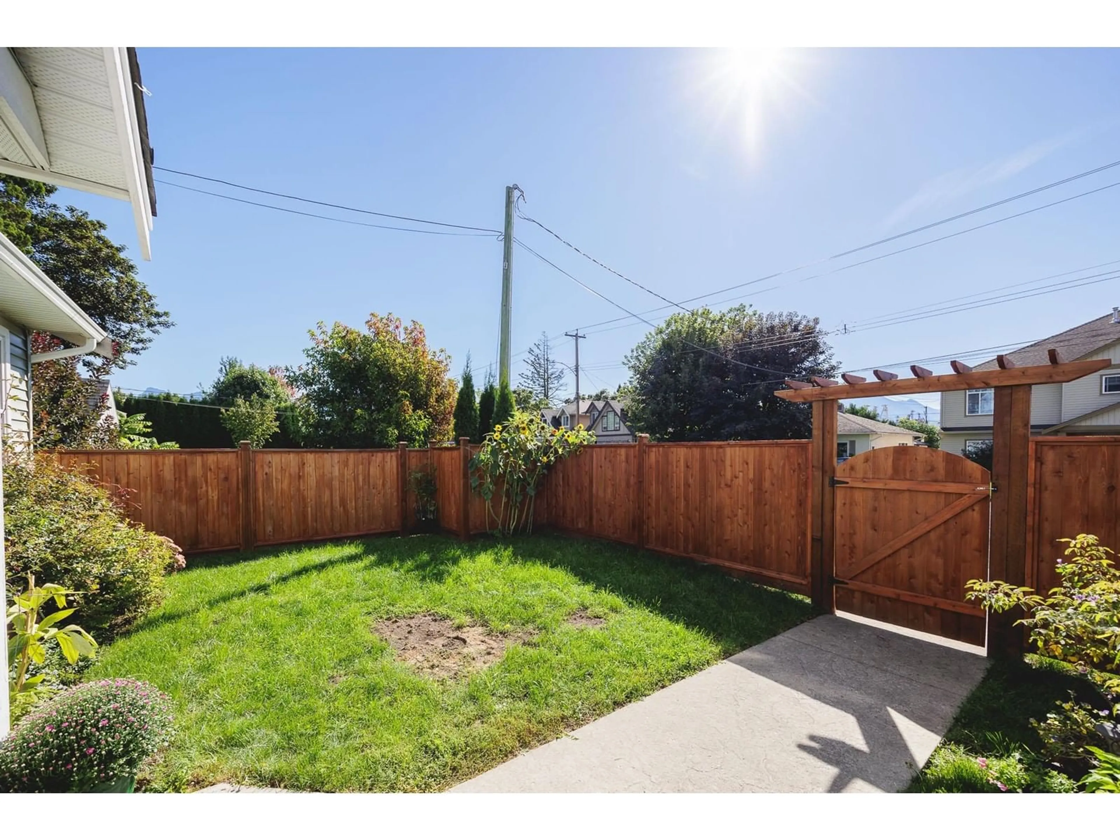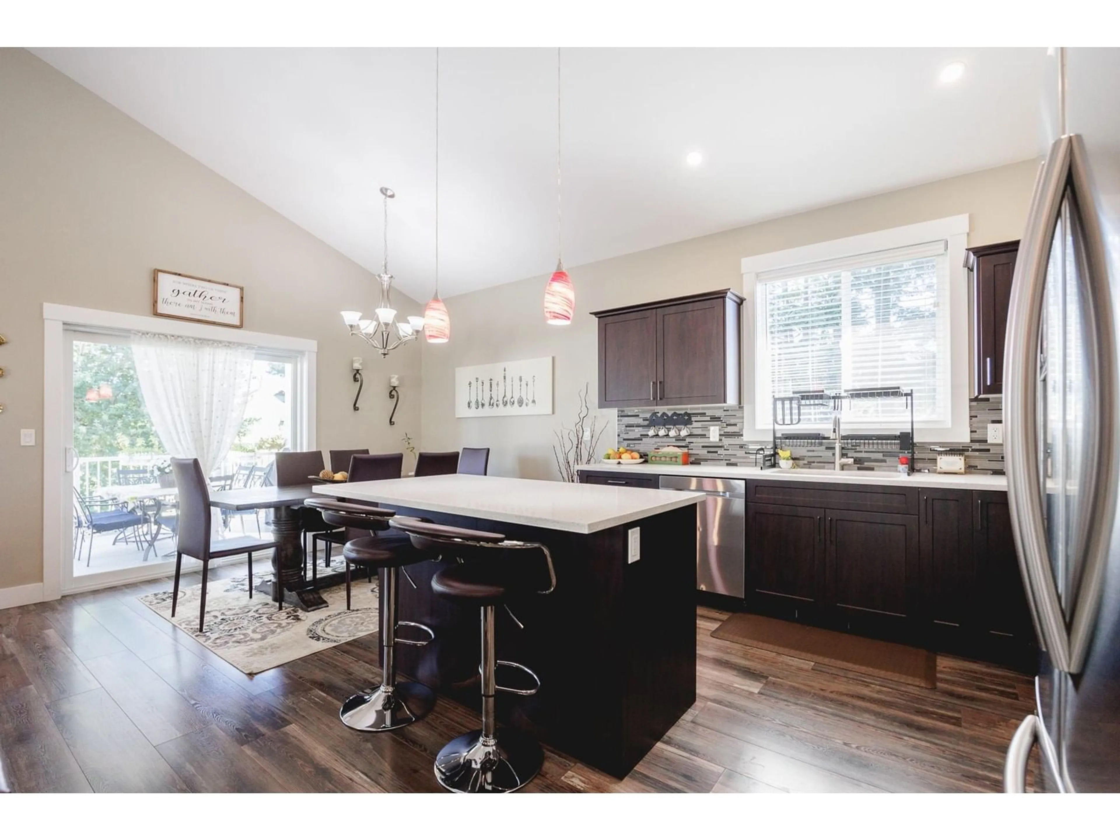46181 SECOND AVENUE, Chilliwack, British Columbia V2P1S8
Contact us about this property
Highlights
Estimated valueThis is the price Wahi expects this property to sell for.
The calculation is powered by our Instant Home Value Estimate, which uses current market and property price trends to estimate your home’s value with a 90% accuracy rate.Not available
Price/Sqft$358/sqft
Monthly cost
Open Calculator
Description
Extremely well kept, beautifully finished home built in 2019, with a 2 BEDROOM IN-LAW SUITE. Featuring modern finishes and open concept on the main floor including stainless steel appliances, island, gas fireplace, and jumbo covered deck off the back of the home. Primary bedroom with large l walk-in-closet, 5 piece ensuite plus an additional 2 bedrooms. Lower floor has a large fully self contained 2 bedroom suite (2nd bedroom does not have closet) with separate entrance which makes for an EXCELLENT REVENUE GENERATOR. Generous sized double garage with lane access and open parking for an additional 2 vehicles and RV. Fully fenced yard and beautiful garden area off of front of home. Minutes to District 1881, all levels of shopping, recreation and schools. This home shows as new. (id:39198)
Property Details
Interior
Features
Main level Floor
Living room
23.9 x 12.9Dining room
11.3 x 9.2Kitchen
11.3 x 11.3Primary Bedroom
15.5 x 12.5Property History
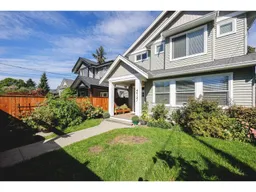 40
40
