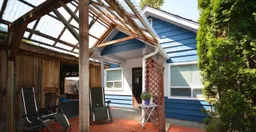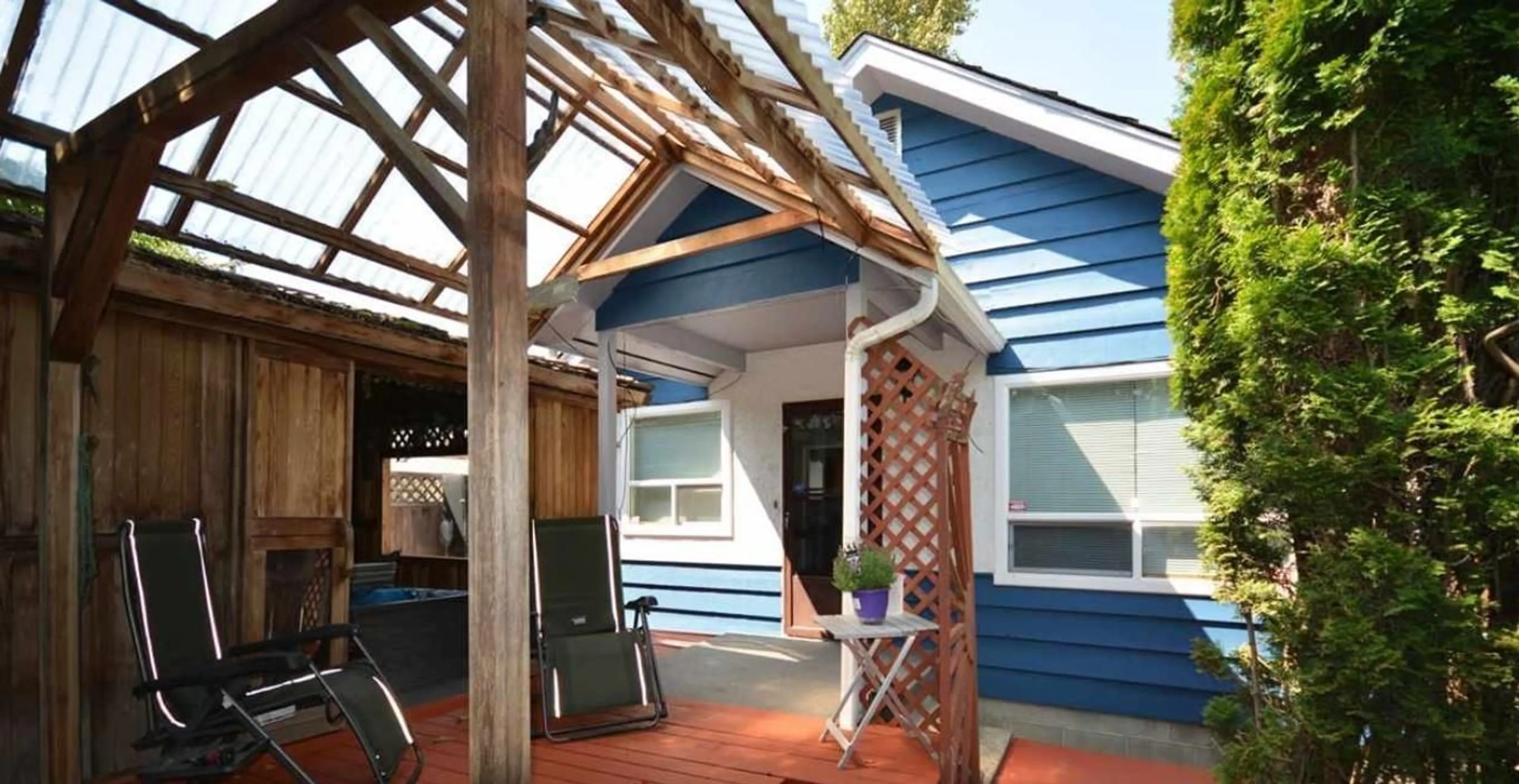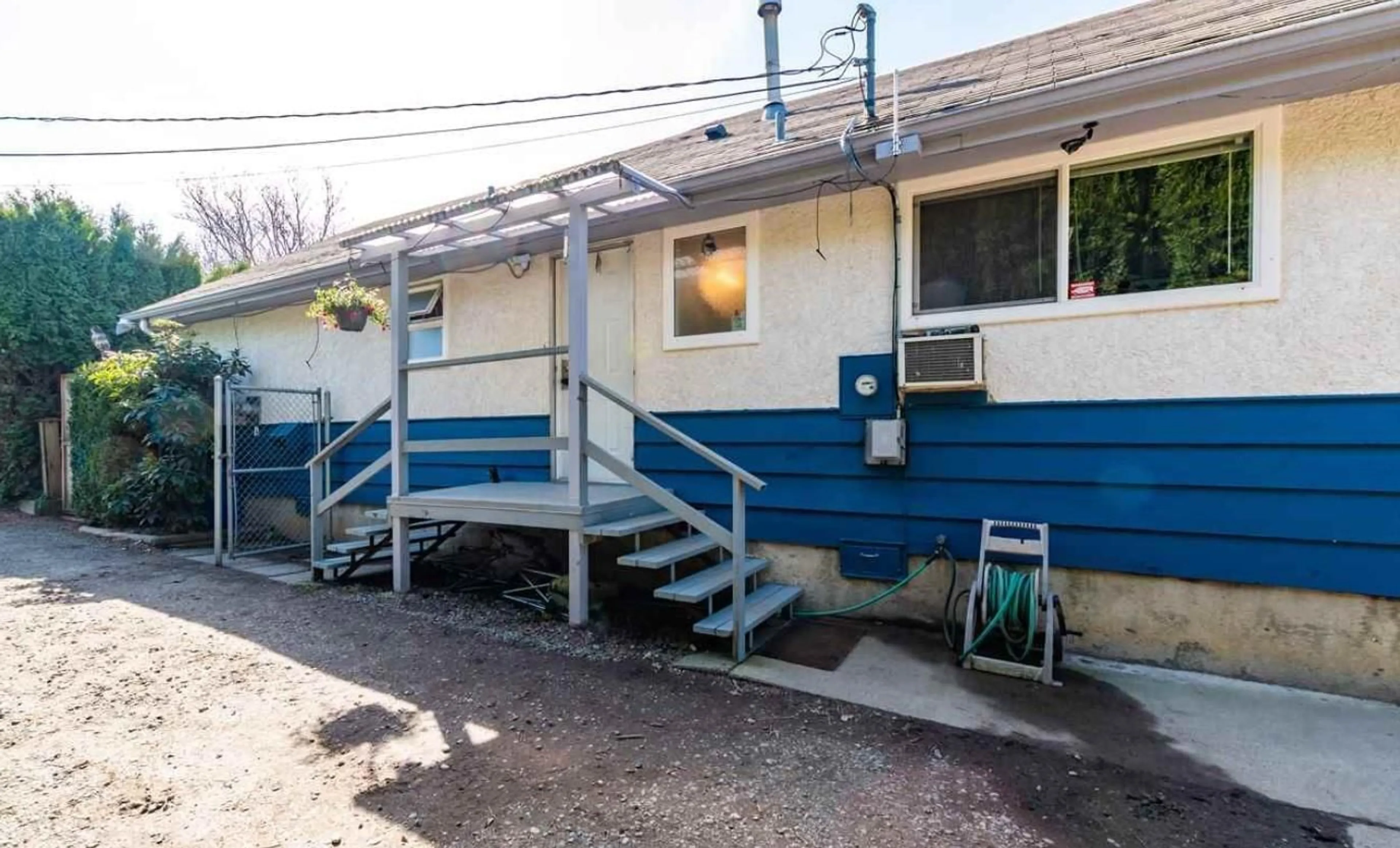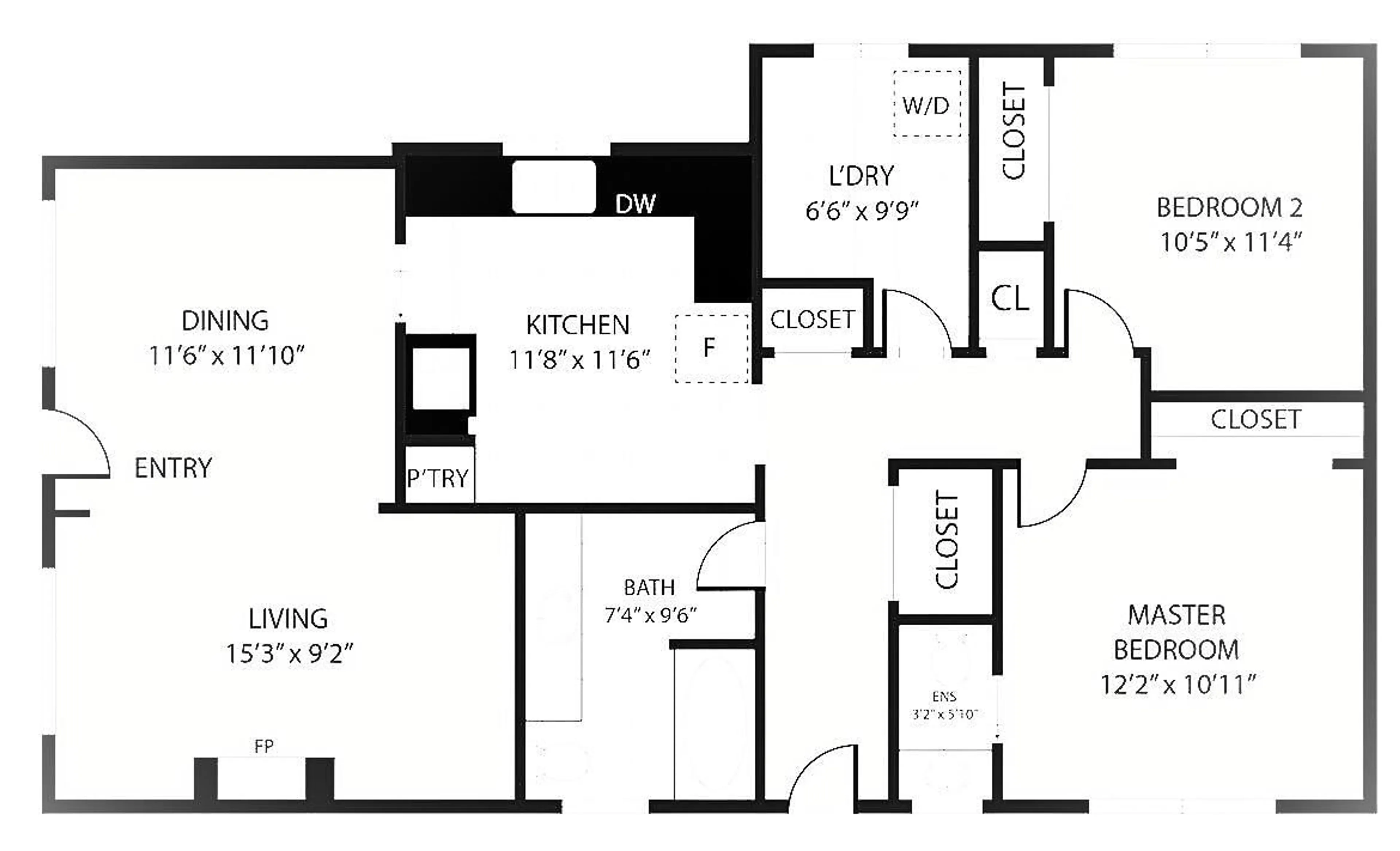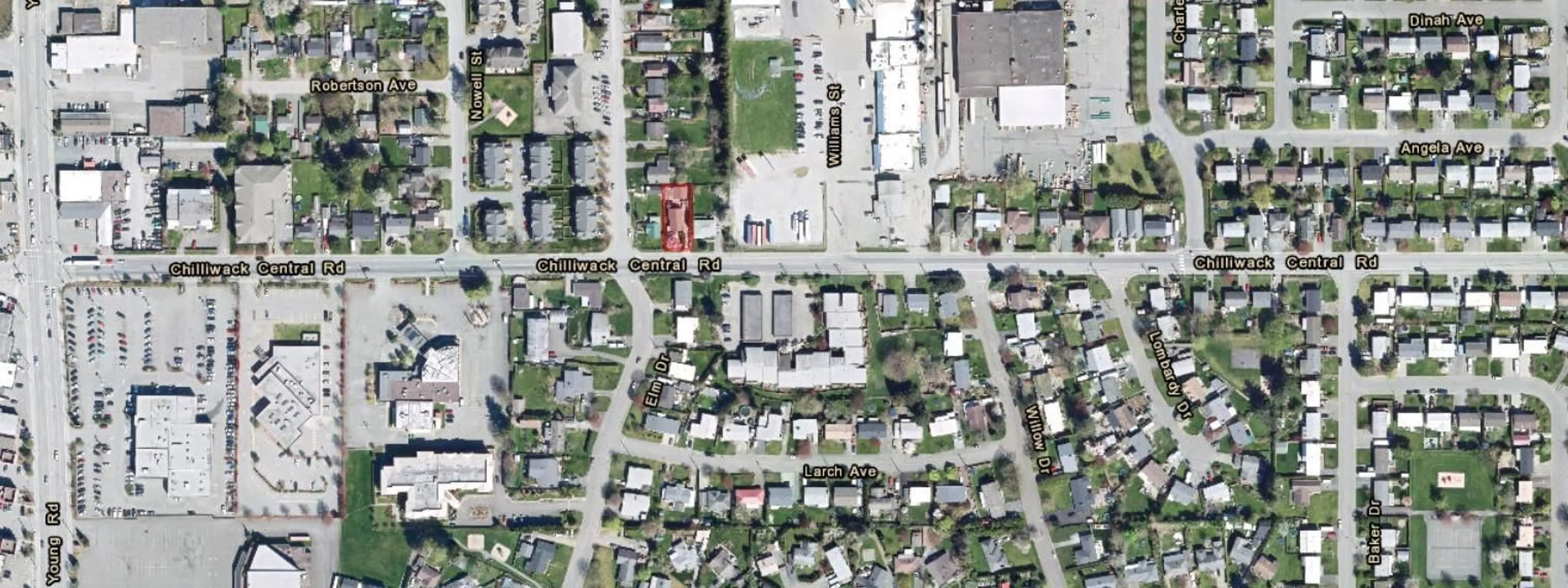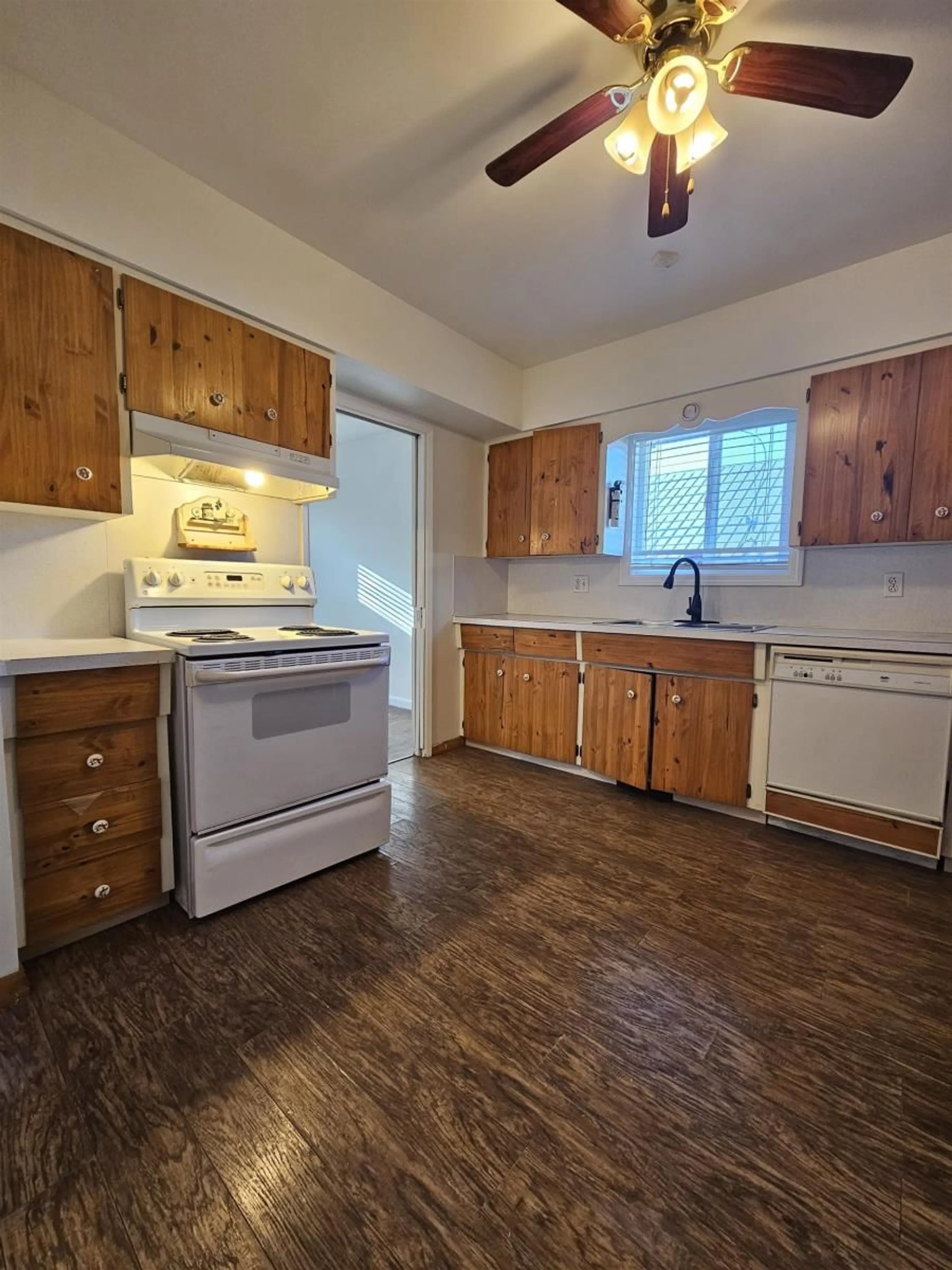46165 CHILLIWACK CENTRAL ROAD|Chilliwack, Chilliwack, British Columbia V2P1J7
Contact us about this property
Highlights
Estimated valueThis is the price Wahi expects this property to sell for.
The calculation is powered by our Instant Home Value Estimate, which uses current market and property price trends to estimate your home’s value with a 90% accuracy rate.Not available
Price/Sqft$652/sqft
Monthly cost
Open Calculator
Description
Your Dream Starter Home is here. Experience the Convenience with immediate access to Amenities, Schools, and Parks. This charming 2-bedroom, 2-bath home combines comfort, style, and practicality. Bright, open living space with hardwood floors, perfect for those relaxing evenings at home and a 2-bay shop (33'6" x 27') with a 14'4" x 9'6" extension, equipped with 220 wiring, providing ample storage and room for all your vehicles, tools, and toys. You'll also find plenty of garden space for green thumbs"”Ideal for outdoor Lounging, Dining, or Entertaining. Its central location and ample lot size make it a great holding Property or a Wise Investment for the Future. Schedule your viewing, Today!! (id:39198)
Property Details
Interior
Features
Main level Floor
Primary Bedroom
10 ft ,1 in x 12 ft ,2 inBedroom 2
11 ft ,4 in x 10 ft ,5 inDining room
11 ft ,6 in x 11 ftLiving room
15 ft ,3 in x 9 ft ,2 inExterior
Features
Property History
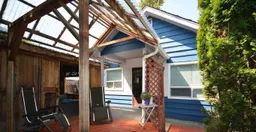 13
13