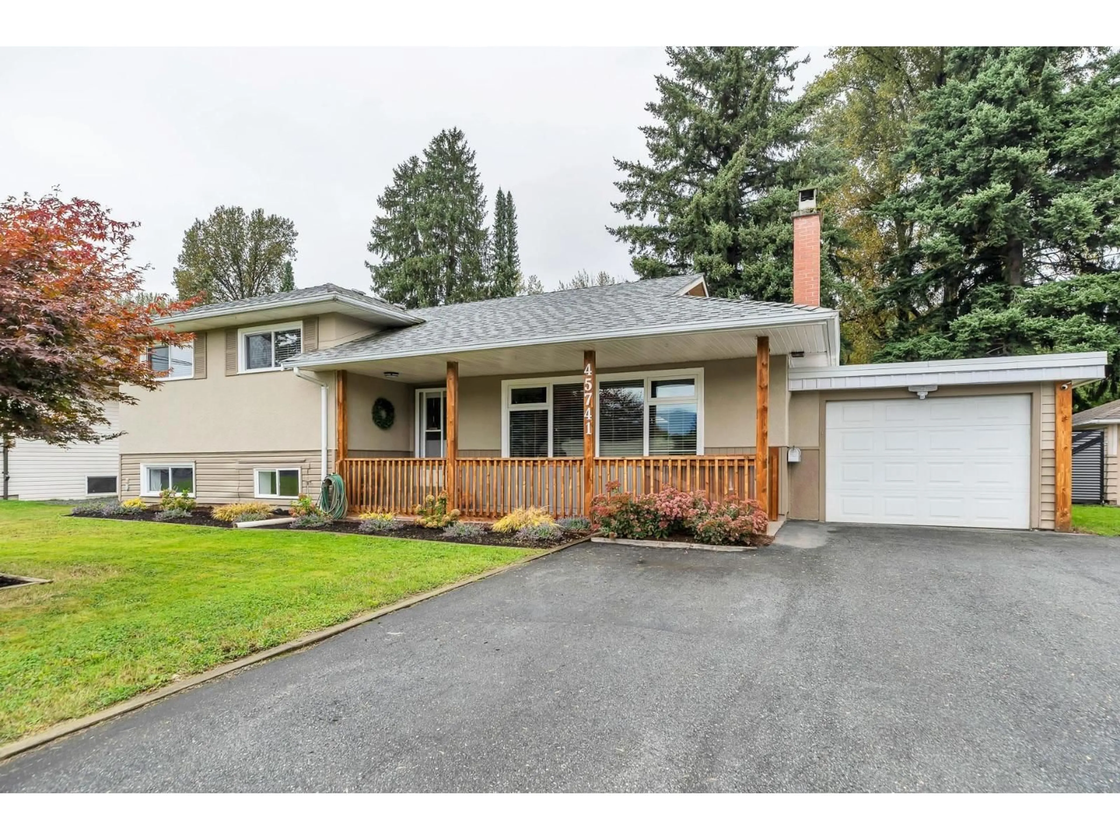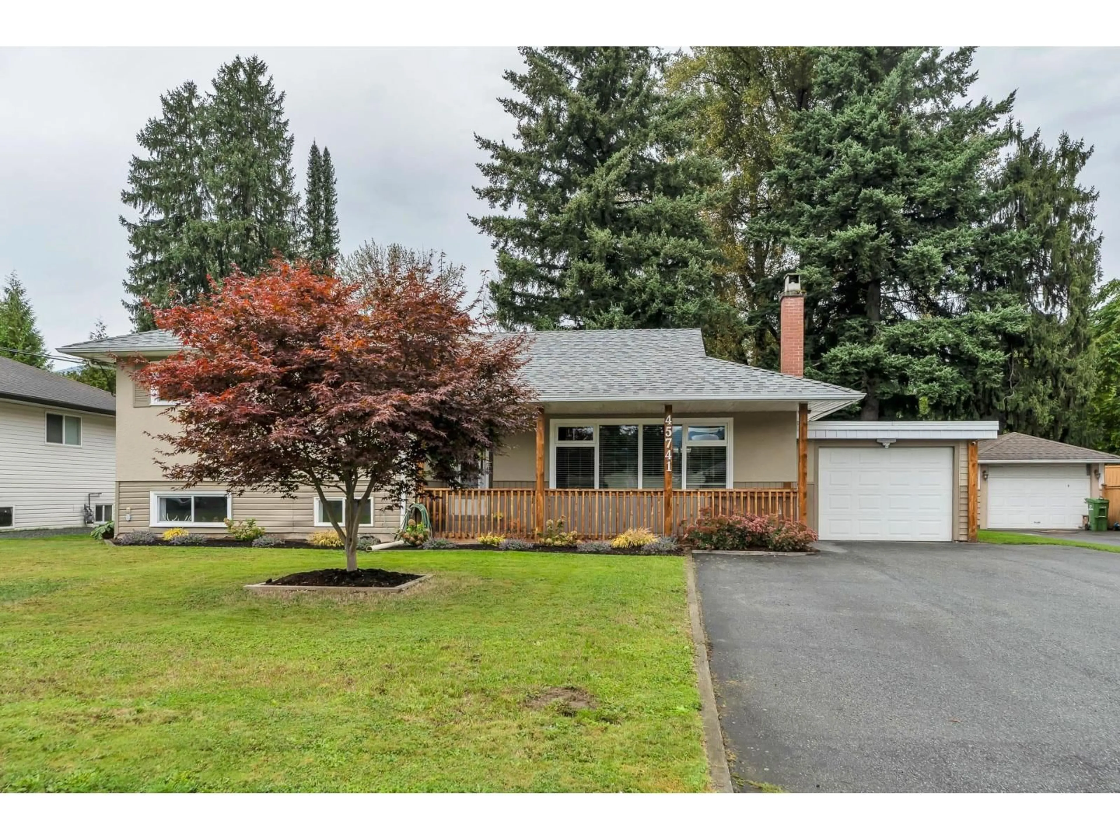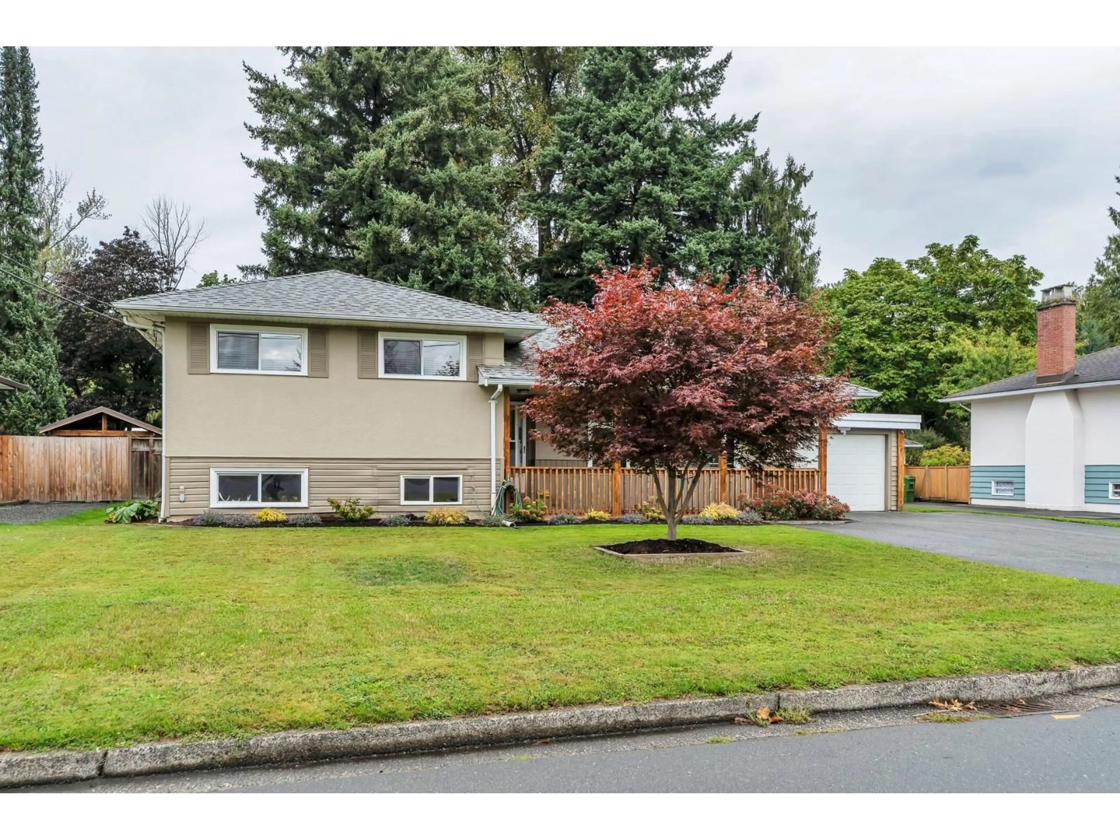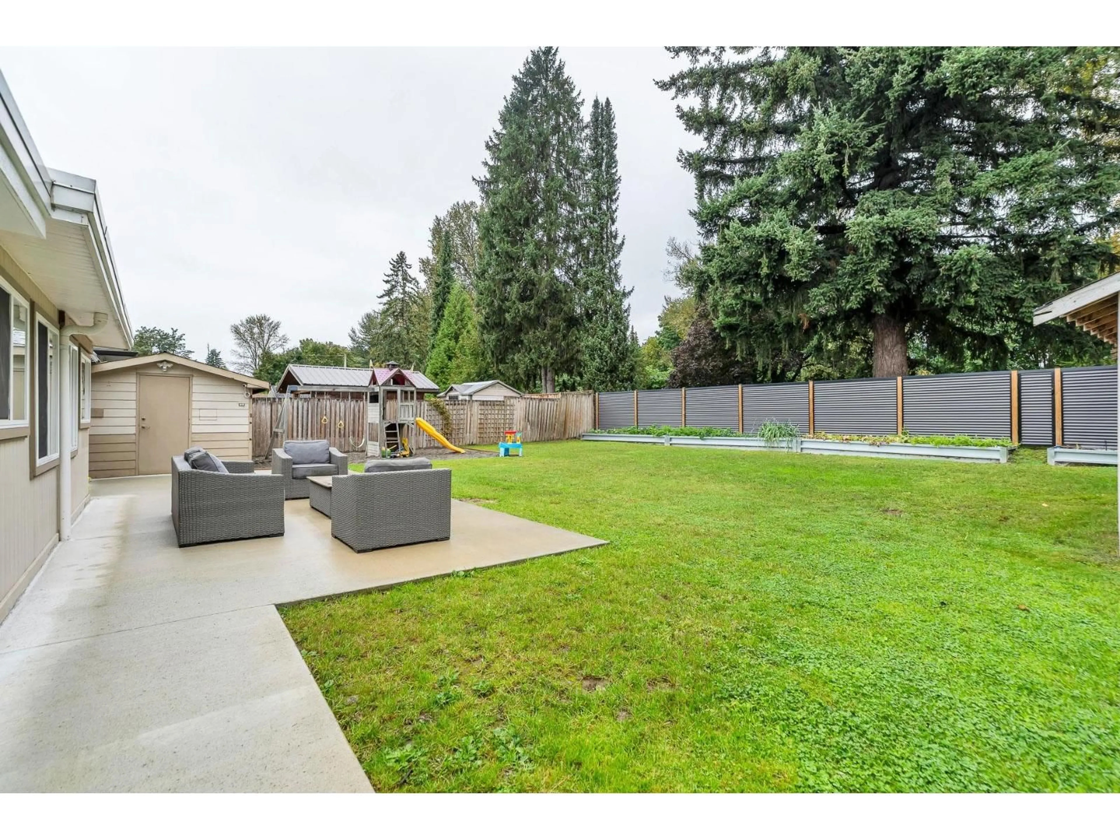45741 BERKELEY AVENUE, Chilliwack, British Columbia V2P3N1
Contact us about this property
Highlights
Estimated valueThis is the price Wahi expects this property to sell for.
The calculation is powered by our Instant Home Value Estimate, which uses current market and property price trends to estimate your home’s value with a 90% accuracy rate.Not available
Price/Sqft$482/sqft
Monthly cost
Open Calculator
Description
Well kept 3 level split backing Hope River Park/Trail! One of Chilliwack's best locations to live and a great long term investment with future subdivision potential. Updates over the years include: newer roof, new flooring and paint in basement, high efficiency furnace, some vinyl windows, & updated kitchen with plenty of storage and a large island. Upstairs you'll find 3 generously sized bedrooms and a full bathroom. Downstairs features a large rec room( could function as a 4th bedroom) laundry, and its own 3 piece bathroom - suite potential? Solarium (not included in SF) makes a great flex space and has it's own laundry hook-up. Private yard is fenced with 3 storage sheds. New metal garden boxes with automatic irrigation plumbed in, new concrete patio. Great value - book your showing! (id:39198)
Property Details
Interior
Features
Main level Floor
Foyer
11.3 x 3.1Kitchen
13.5 x 10.1Dining room
10.9 x 11.3Living room
20 x 12Property History
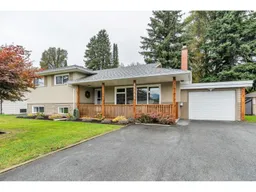 39
39
