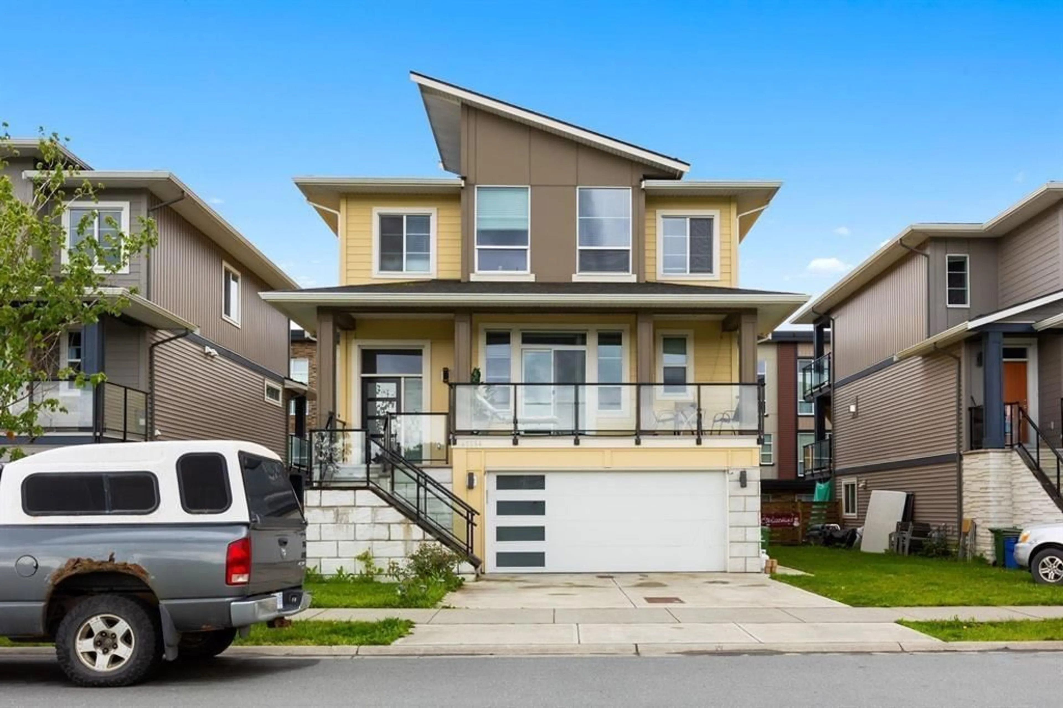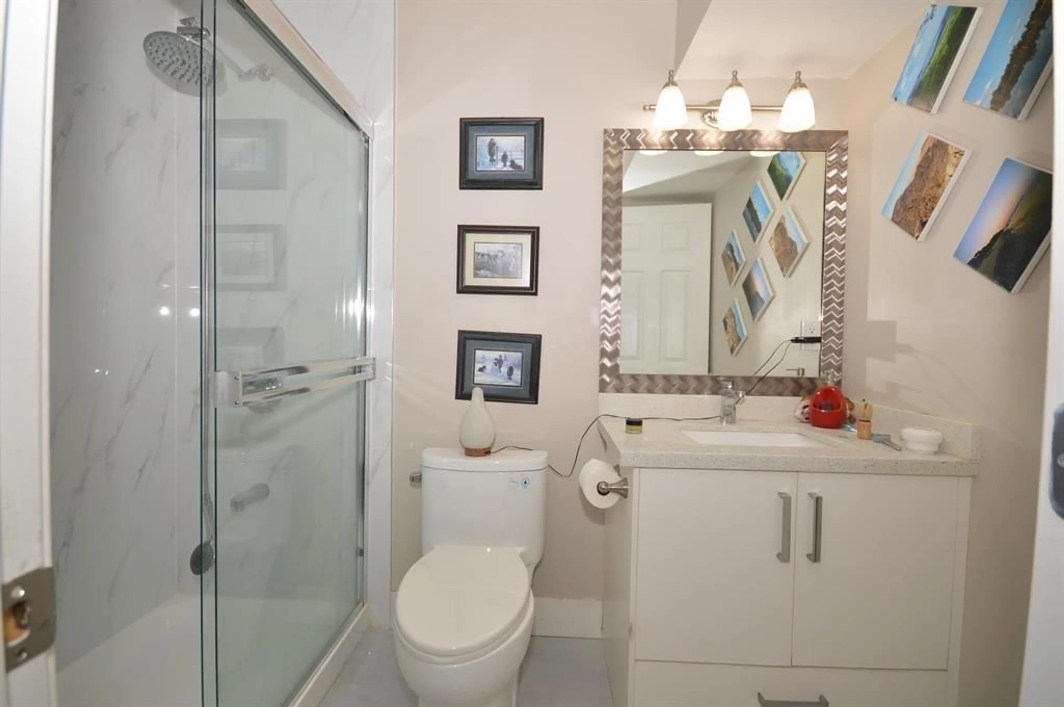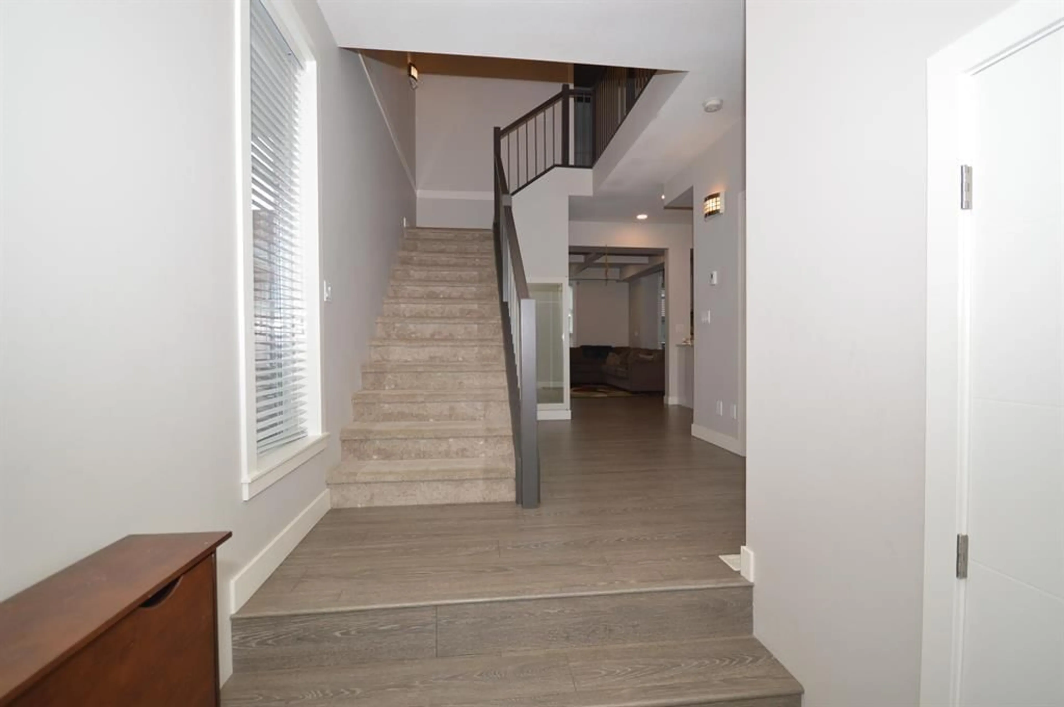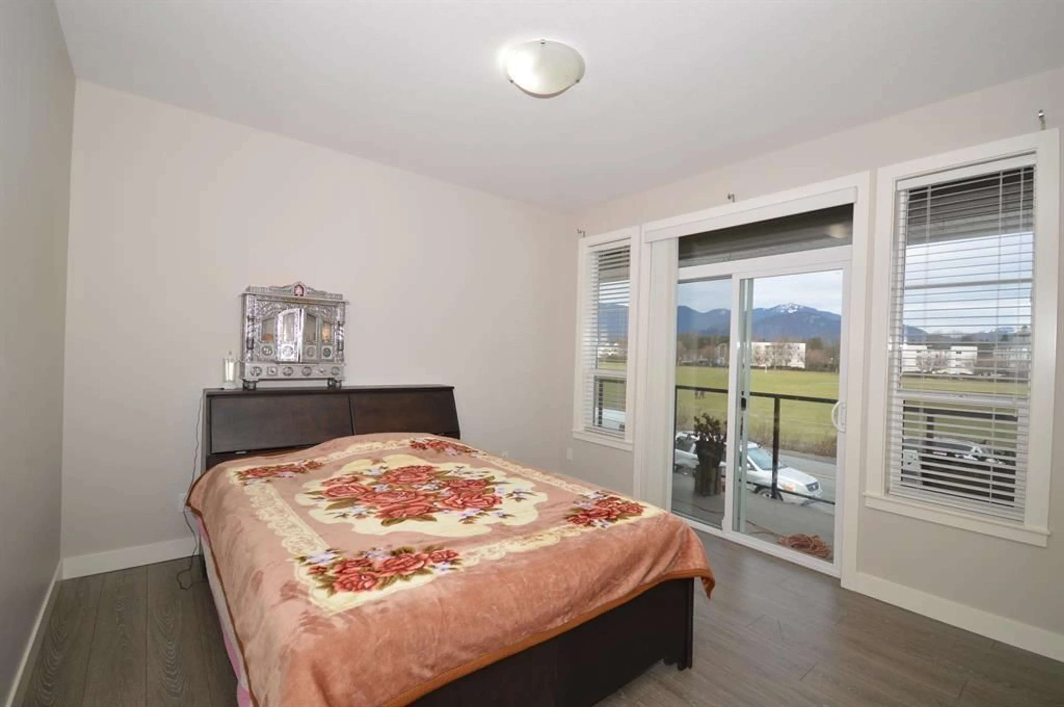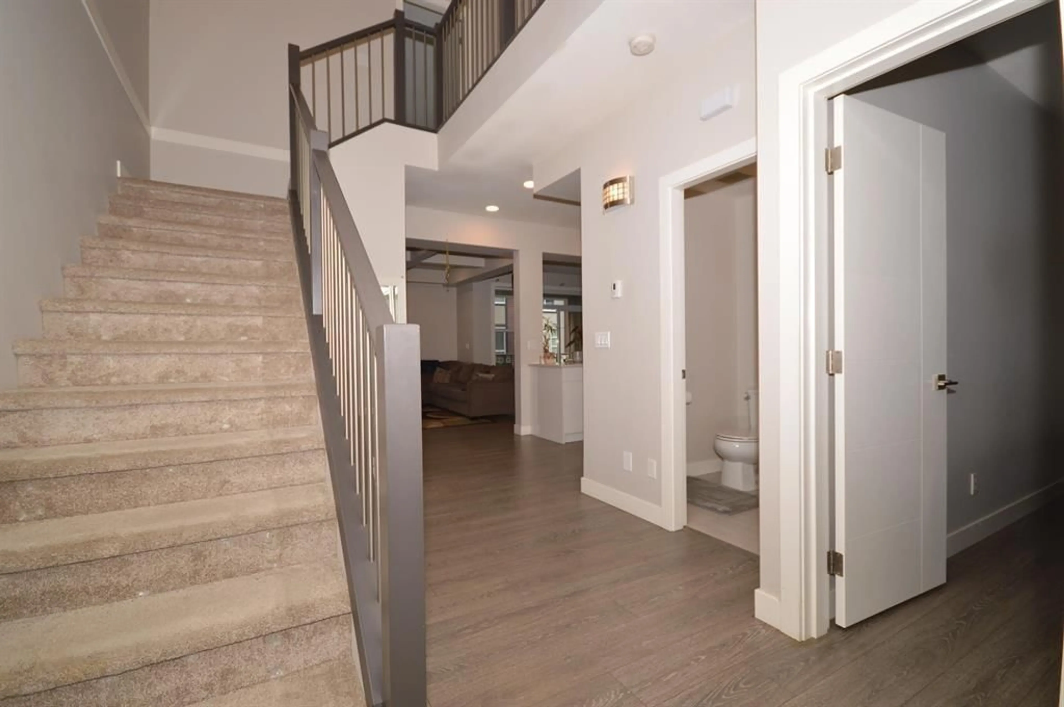45594 MEADOWBROOK DRIVE, Chilliwack, British Columbia V2P0G6
Contact us about this property
Highlights
Estimated valueThis is the price Wahi expects this property to sell for.
The calculation is powered by our Instant Home Value Estimate, which uses current market and property price trends to estimate your home’s value with a 90% accuracy rate.Not available
Price/Sqft$347/sqft
Monthly cost
Open Calculator
Description
Court order sale built in 2019 5 bedrm, 4 bathrm perfect home very desirable location across the street from Meadowbrook park to raise your family ,modern 3 story with 1 bed room basement suit with separate entrance ,home has amazing finishing w/top quality kitchen ,stone counter tops, large island luxury spa bathroom, central air condition ,fenced yard, outside BBQ connections ,hi efficiency furnace tank-less water heater ,Embrace the fabulous area with amenities within walking distance to Meadowbrook park ,middle/high school , shopping ,transit ,close access to HWY 1, BEAUTIFUL PLAYGROUND RITR IN FRONT. (id:39198)
Property Details
Interior
Features
Above Floor
Bedroom 3
13 x 12.9Other
8.2 x 5.4Bedroom 2
10.2 x 12.7Primary Bedroom
12.3 x 14.1Property History
 26
26
