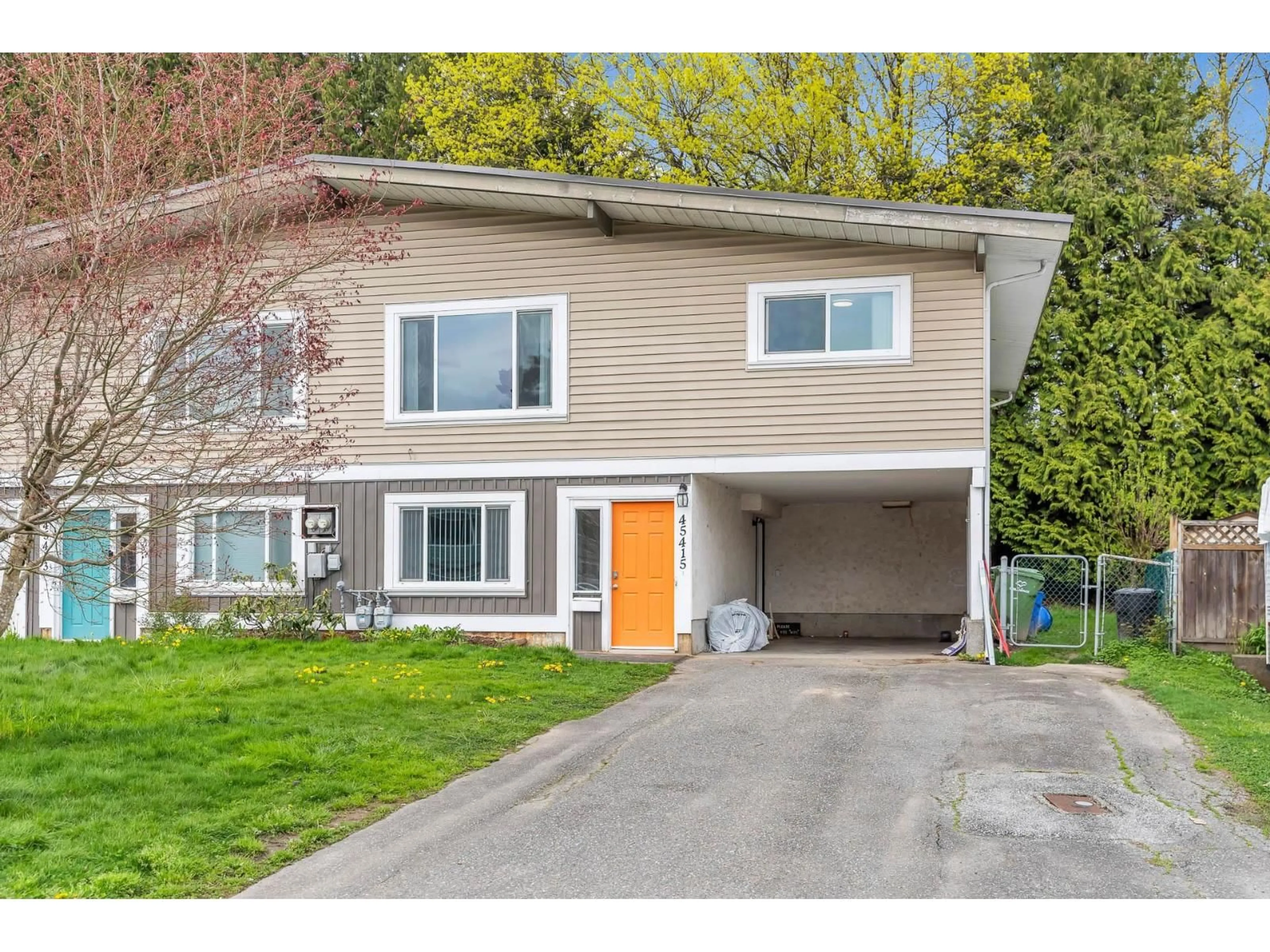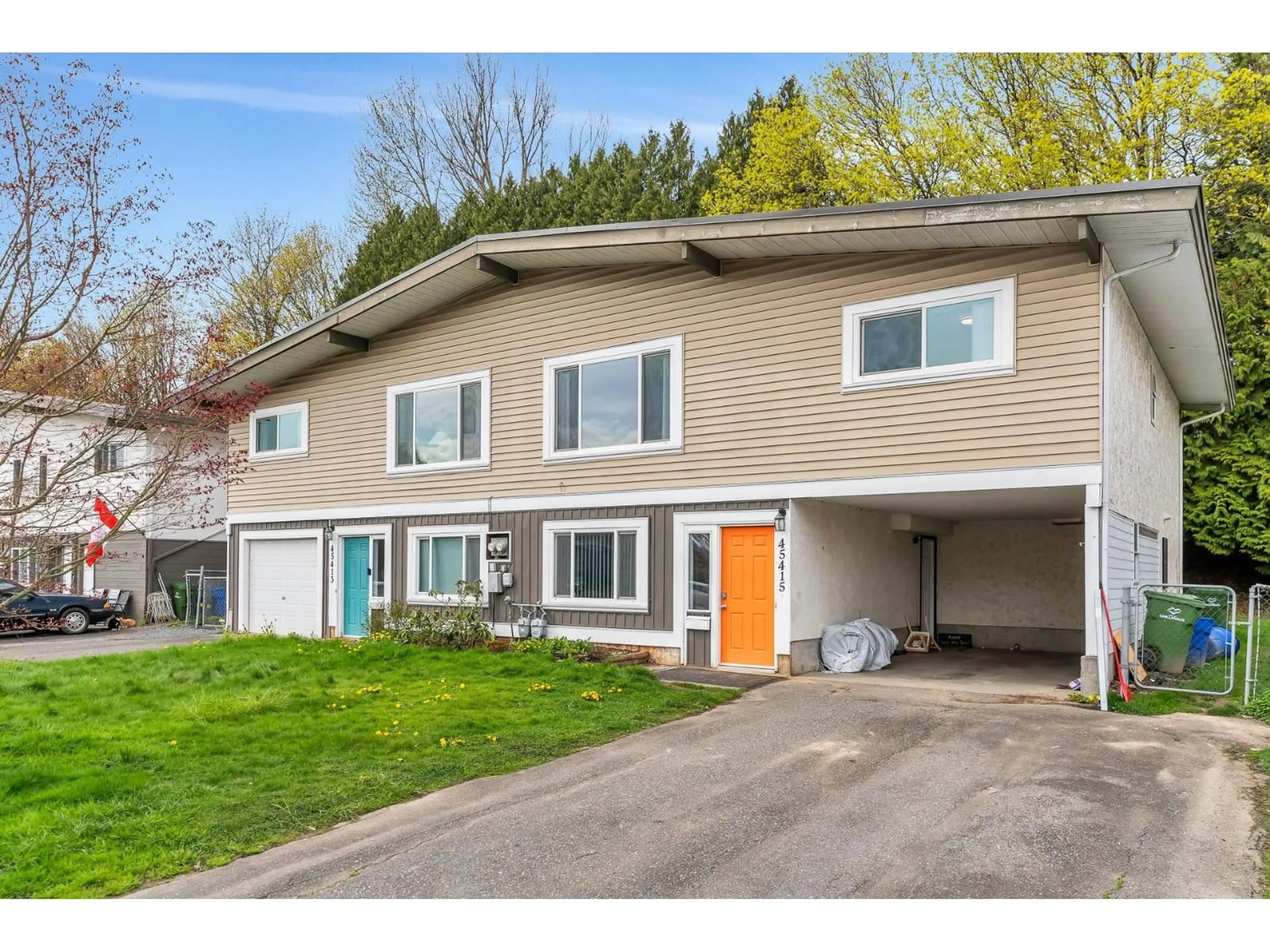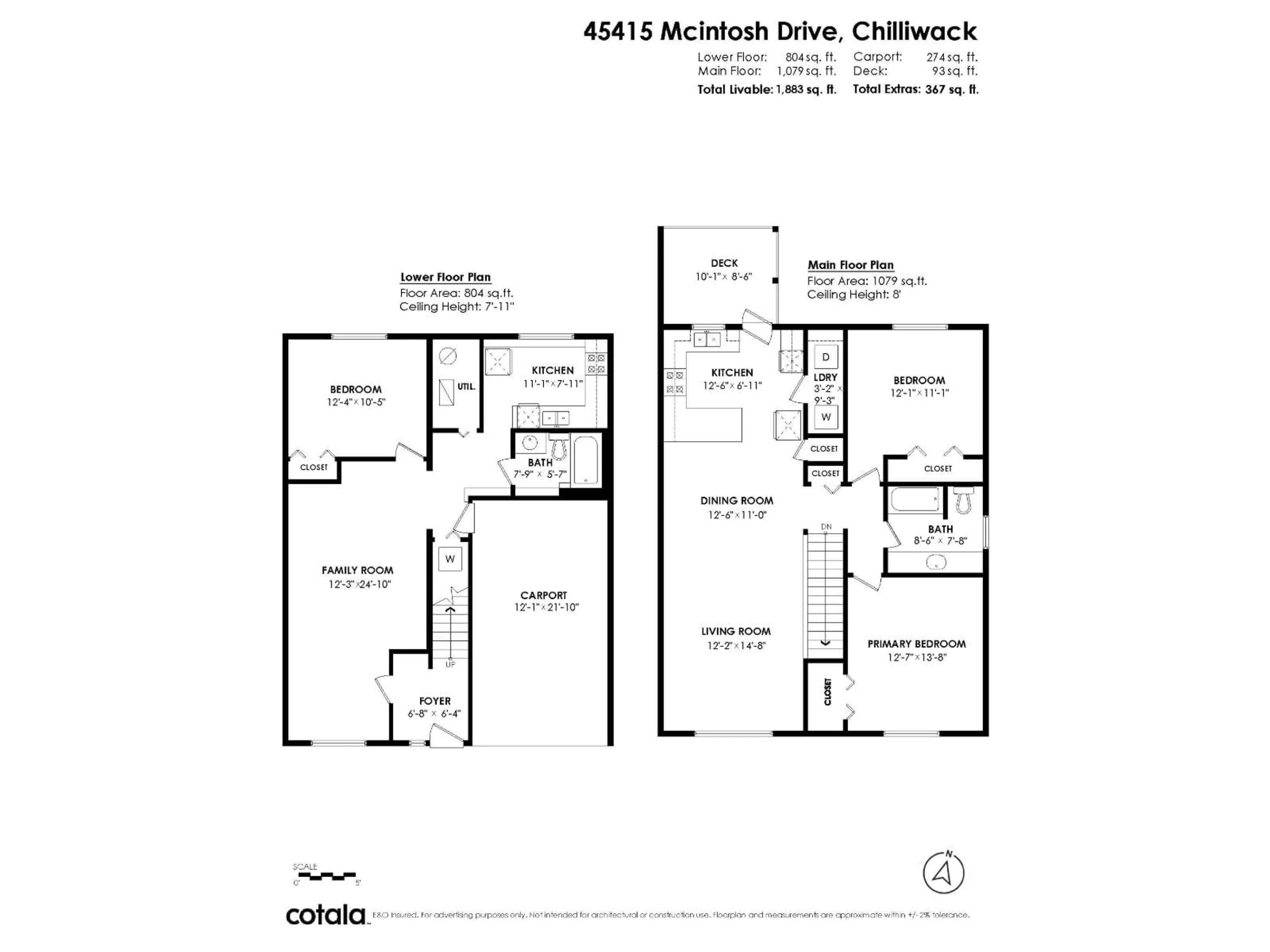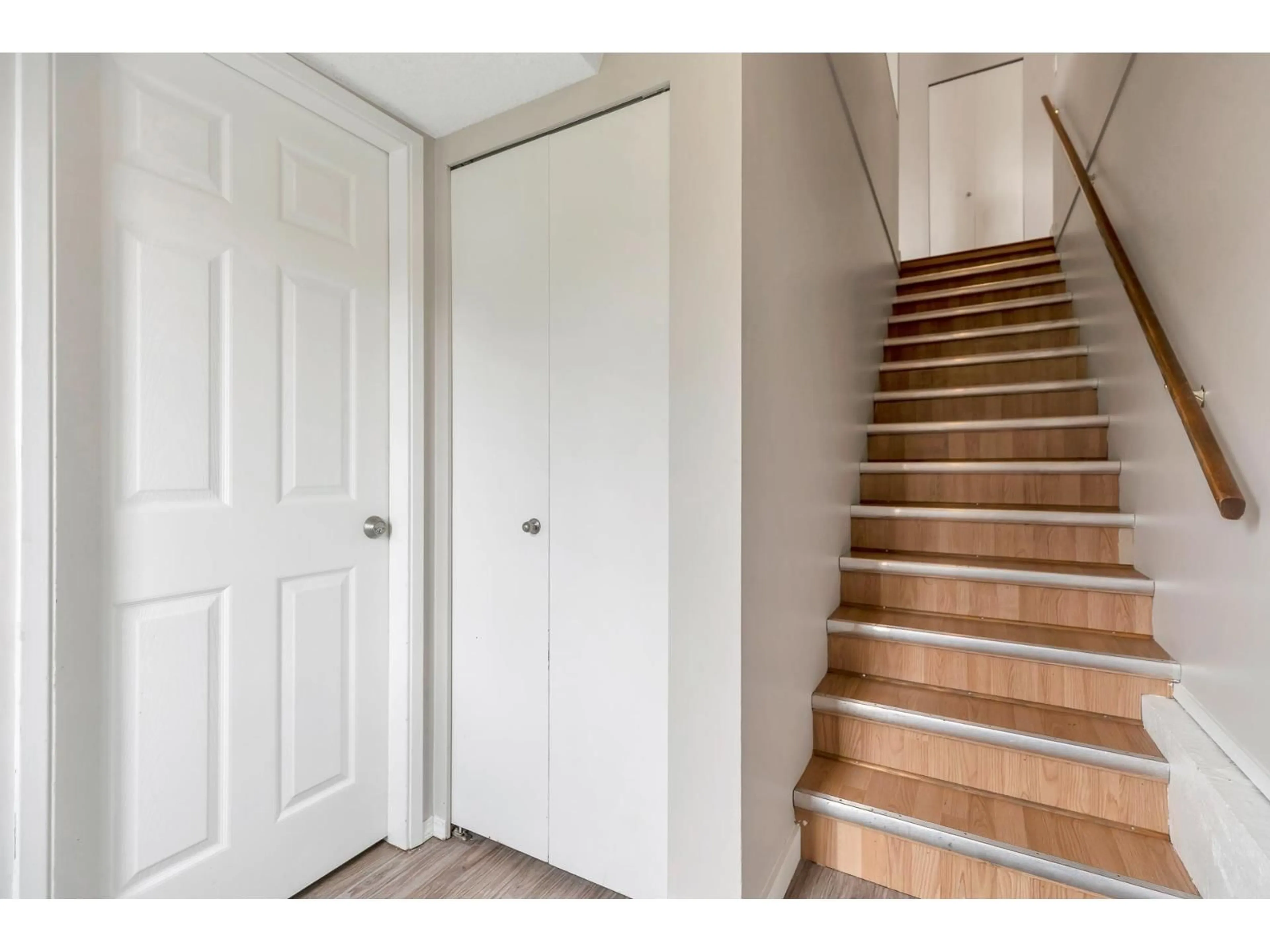45415 MCINTOSH DRIVE, Chilliwack, British Columbia V2P6V4
Contact us about this property
Highlights
Estimated valueThis is the price Wahi expects this property to sell for.
The calculation is powered by our Instant Home Value Estimate, which uses current market and property price trends to estimate your home’s value with a 90% accuracy rate.Not available
Price/Sqft$334/sqft
Monthly cost
Open Calculator
Description
NO STRATA, NO FEES! Updated 1/2 duplex with in-law suite in a prime family-friendly location! Upstairs offers 2 spacious bedrooms, open-concept layout, new flooring, fresh paint, A/C, & a new fridge. Kitchen opens to a cedar deck overlooking a fenced backyard, great for kids, pets, or entertaining. Downstairs is a fully finished 1 bdrm suite complete with separate laundry, ideal for in-laws or rental income. Steps to A.D. Rundle Middle, less than 5 minutes to both the freeway & downtown Chilliwack. No strata fees, great layout, move-in ready. Perfect for 1st-time buyers or investors looking for value & versatility. Watch the virtual tour for more information or call today to book your showing! (id:39198)
Property Details
Interior
Features
Lower level Floor
Foyer
6.6 x 6.4Kitchen
11.3 x 7.1Family room
24.8 x 12.3Bedroom 3
12.3 x 10.5Property History
 39
39





