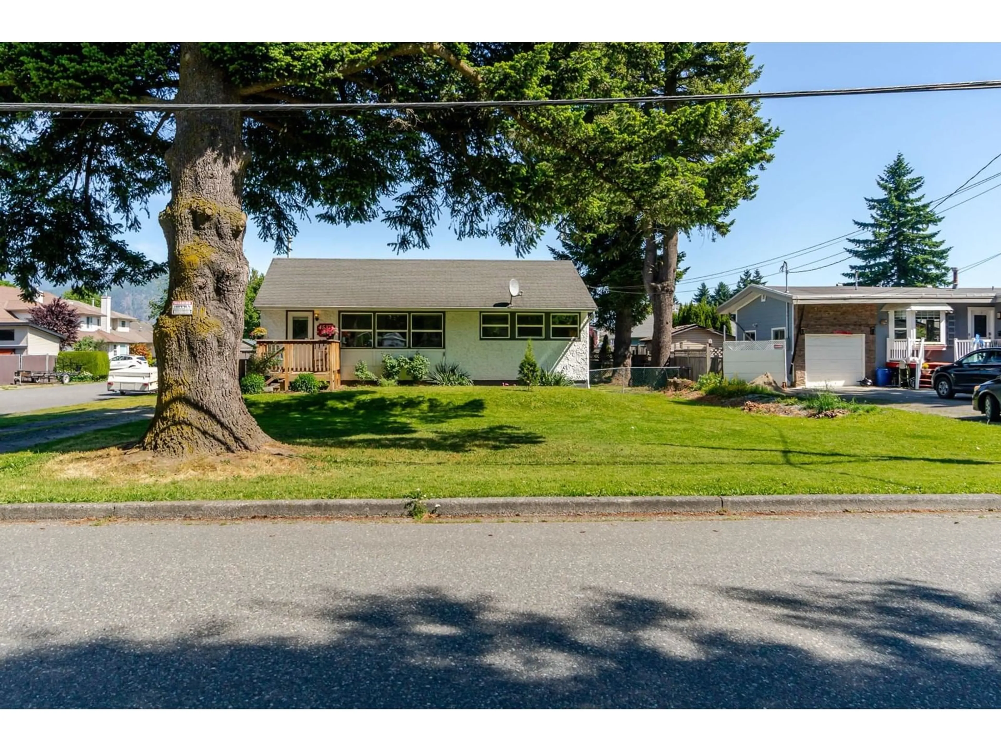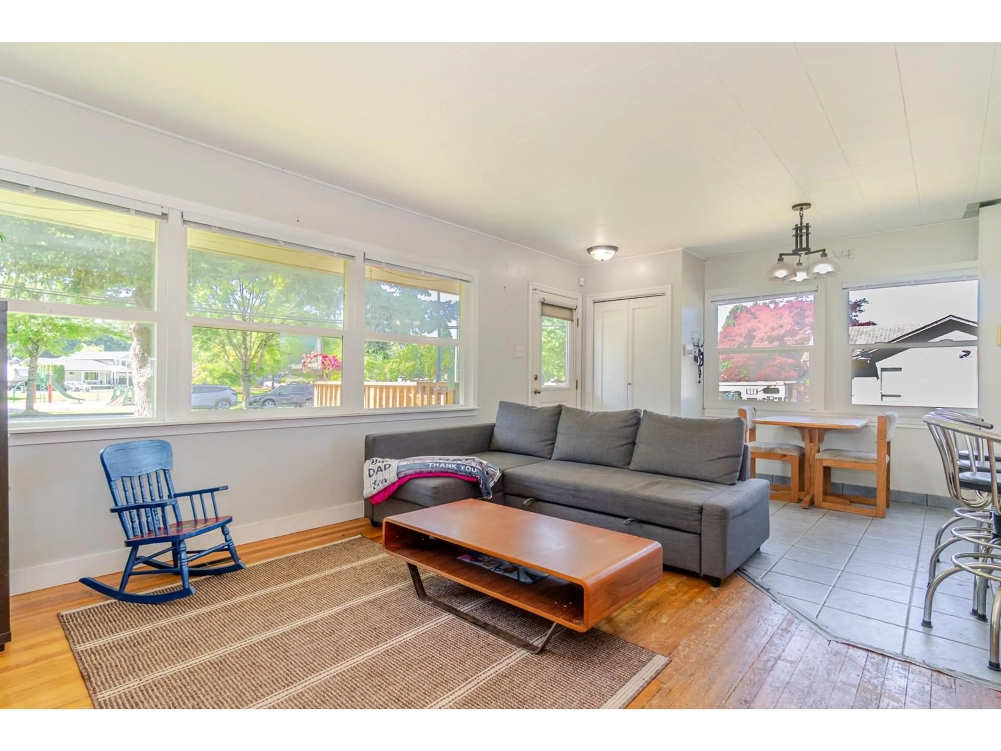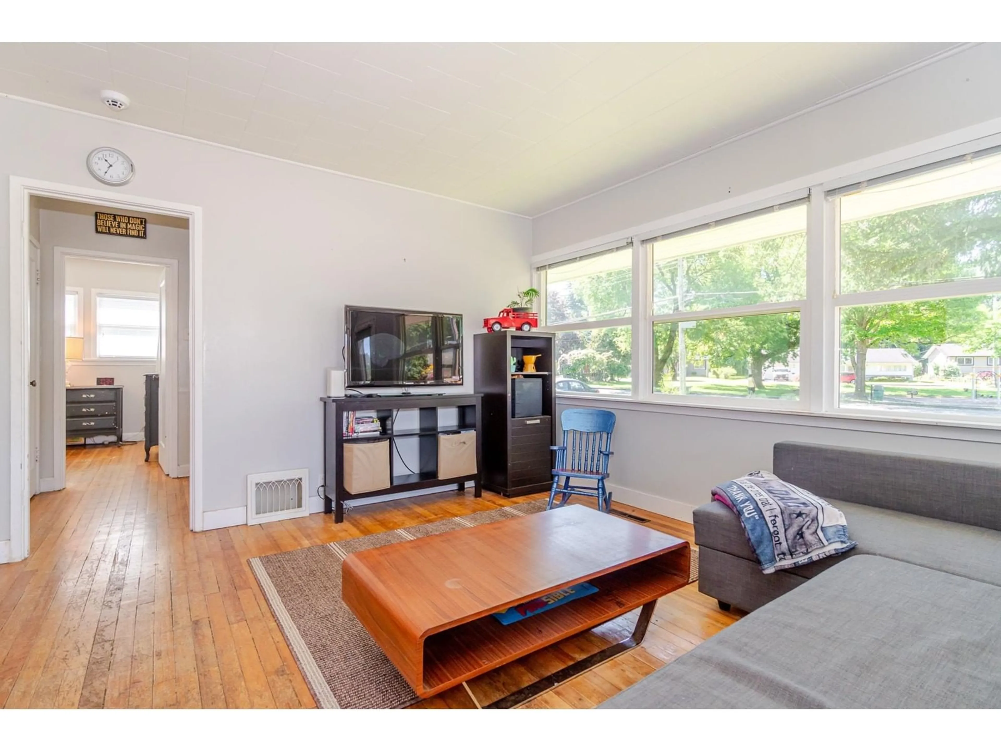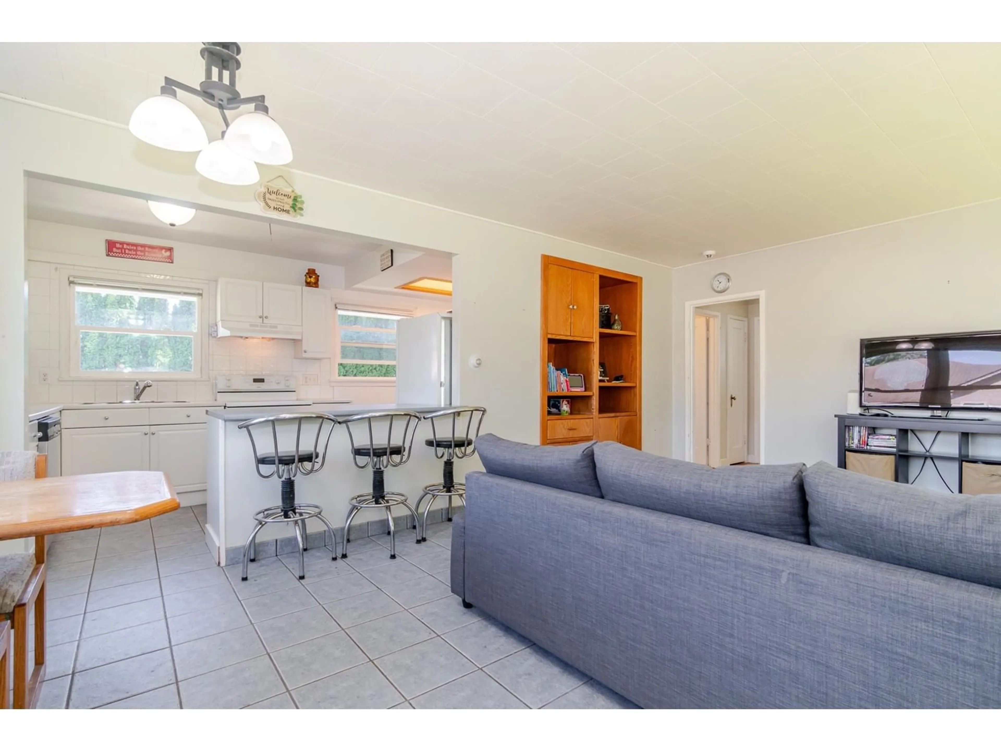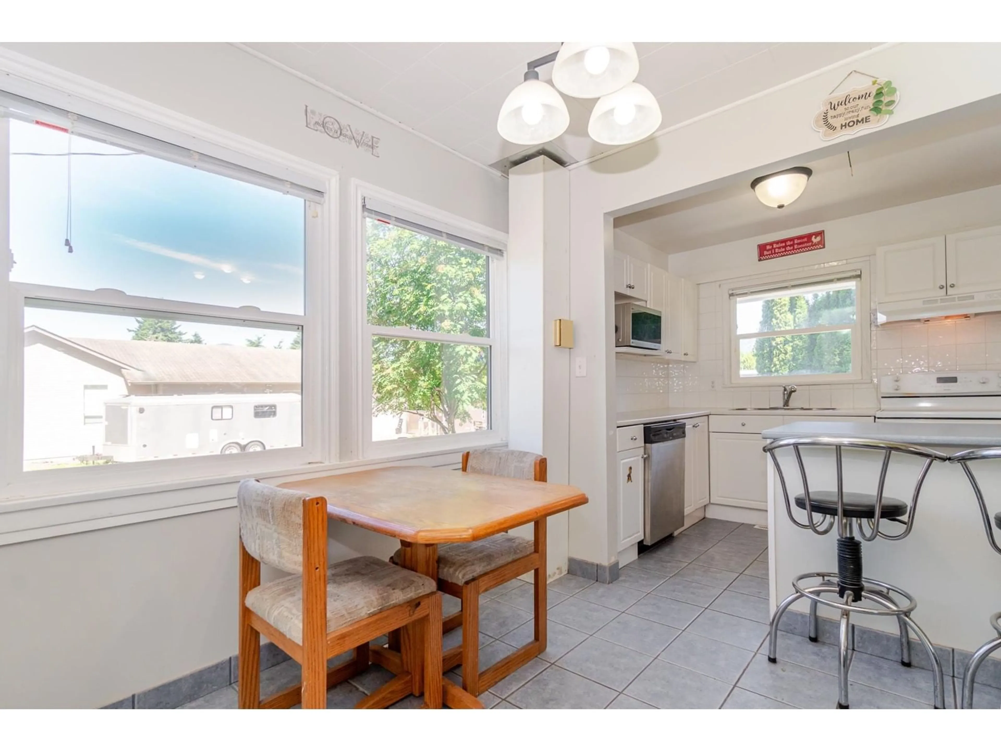45375 CRESCENT DRIVE, Chilliwack, British Columbia V2P1G5
Contact us about this property
Highlights
Estimated ValueThis is the price Wahi expects this property to sell for.
The calculation is powered by our Instant Home Value Estimate, which uses current market and property price trends to estimate your home’s value with a 90% accuracy rate.Not available
Price/Sqft$428/sqft
Est. Mortgage$2,898/mo
Tax Amount (2024)$2,938/yr
Days On Market8 days
Description
Have you been looking for a slice of property in Chilliwack, but found it hard to find an affordable detached home? STOP! This is a cozy, family-friendly starter home or investment opportunity if I've ever heard of one. This home sits directly across from a super fun park, is encircled by beautiful mountain views, and has seen many updates. These upgrades include new windows, blow-in insulation, a new hot water tank, and an updated furnace. This property is large enough to enjoy front and back sunshine, put up the pool, bounce on a trampoline, and then relax in the hot tub you could place on the large concrete back patio. Inside is a MASSIVE recreation area to send the kids, 3 bedrooms, and a spare room. The home features original hardwood floors as well! A must-see classic! (id:39198)
Property Details
Interior
Features
Main level Floor
Living room
12.5 x 12Kitchen
13 x 8.6Eating area
9.5 x 9Primary Bedroom
13.5 x 8Property History
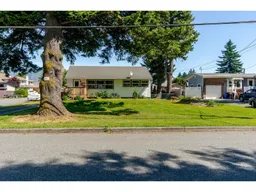 27
27
