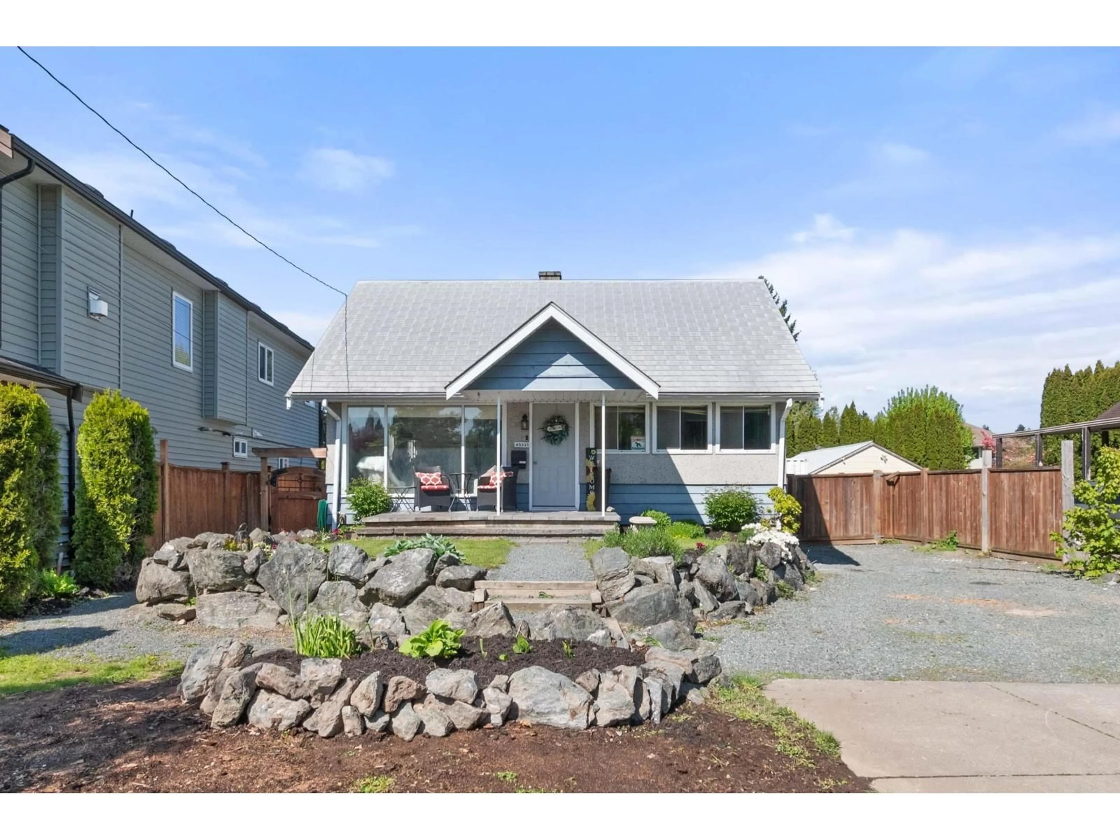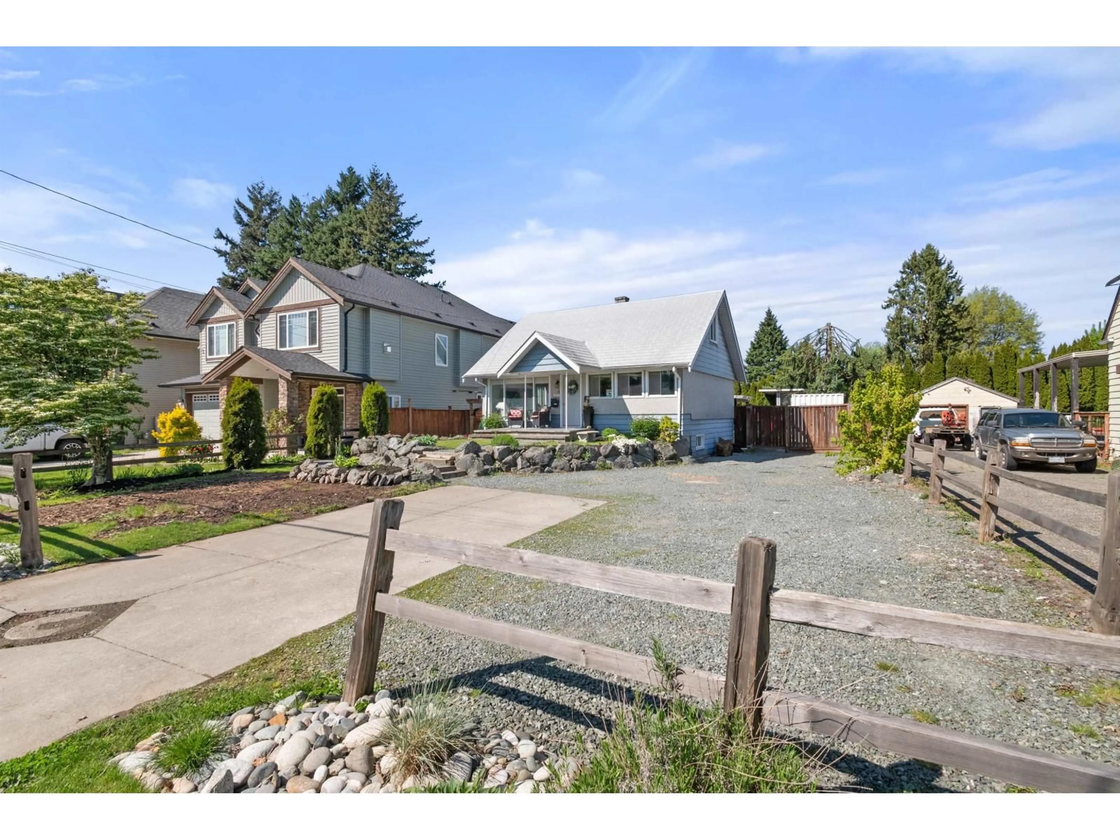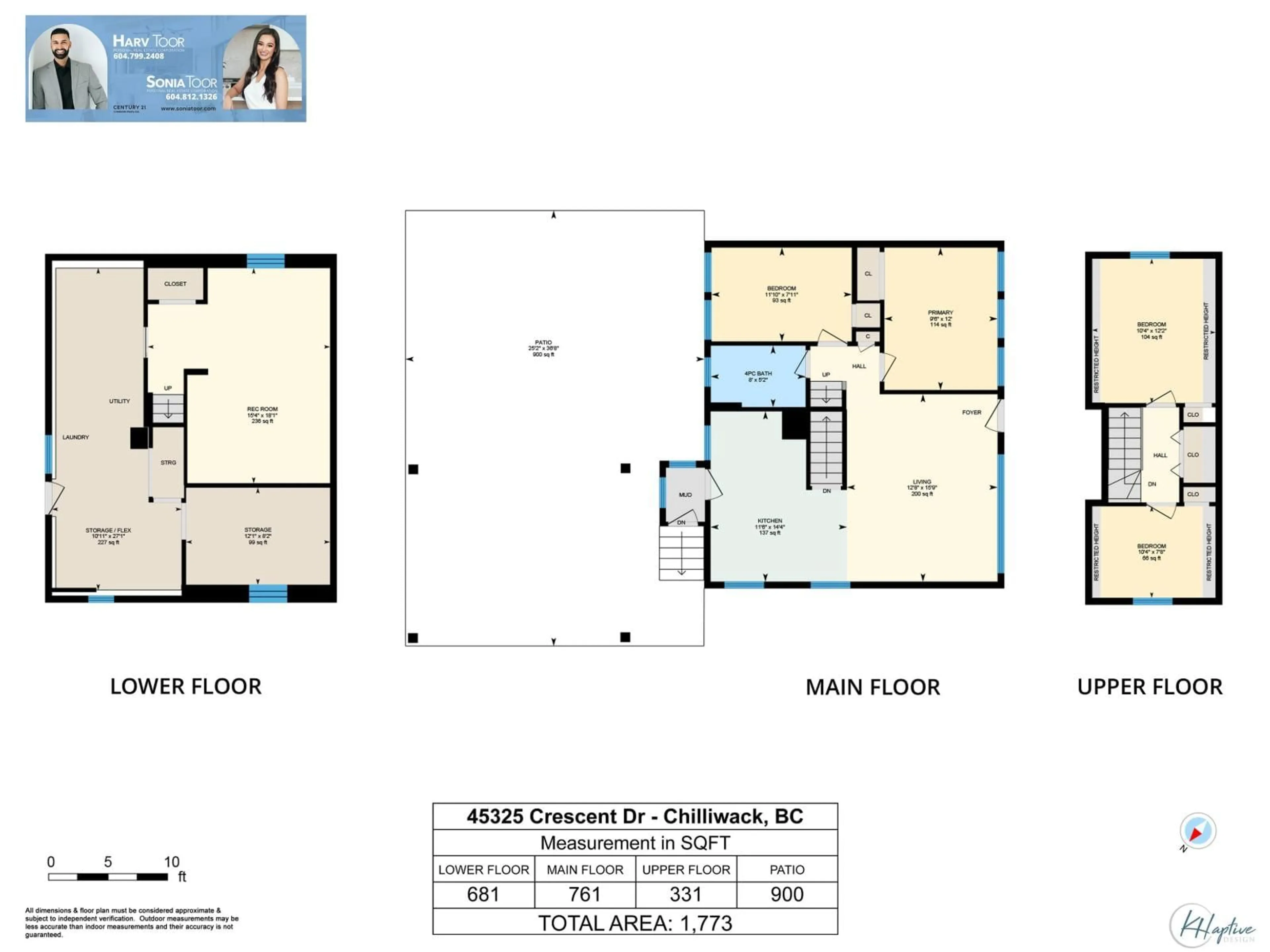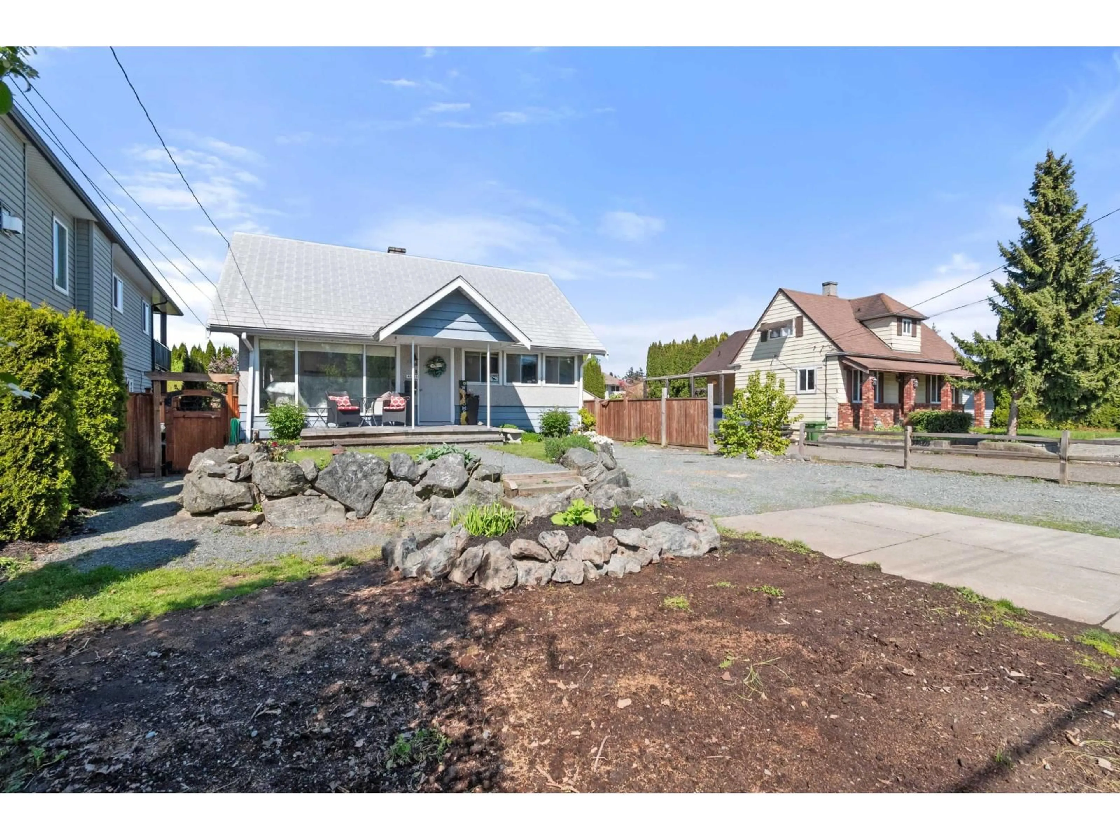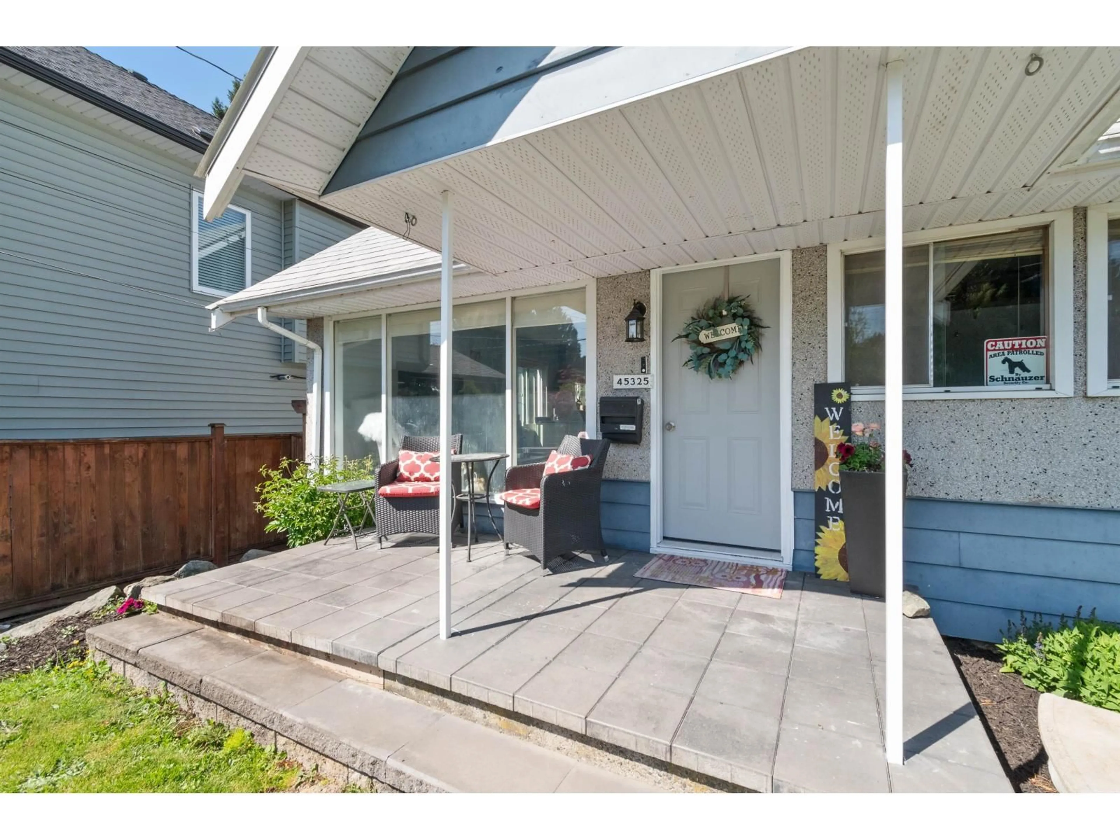45325 CRESCENT DRIVE, Chilliwack, British Columbia V2P1G5
Contact us about this property
Highlights
Estimated valueThis is the price Wahi expects this property to sell for.
The calculation is powered by our Instant Home Value Estimate, which uses current market and property price trends to estimate your home’s value with a 90% accuracy rate.Not available
Price/Sqft$406/sqft
Monthly cost
Open Calculator
Description
Welcome to this charming 3-level home, nestled on a massive 9,453 sqft lot. The main level offers 2 bedrooms, including the primary suite, while the upper floor features 2 cozy bedrooms perfect for family or guests. Downstairs has a nice recreation room & convenient outside access. Step outside into your private backyard oasis, ideal for both relaxation & entertainment. The expansive patio is perfect for hosting gatherings, while the playhouse promises endless fun for the kids. This home is perfectly situated within walking distance to schools, parks, and local amenities. Additional highlights include a newly installed heat pump, hot water on demand, and available renovation plans to inspire your personal touch. Don't miss the chance to make this charming property your own!! * PREC - Personal Real Estate Corporation (id:39198)
Property Details
Interior
Features
Basement Floor
Recreational, Games room
15.3 x 18.1Utility room
12.3 x 8.2Storage
10.9 x 27.1Property History
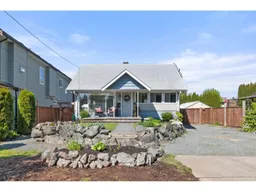 40
40
