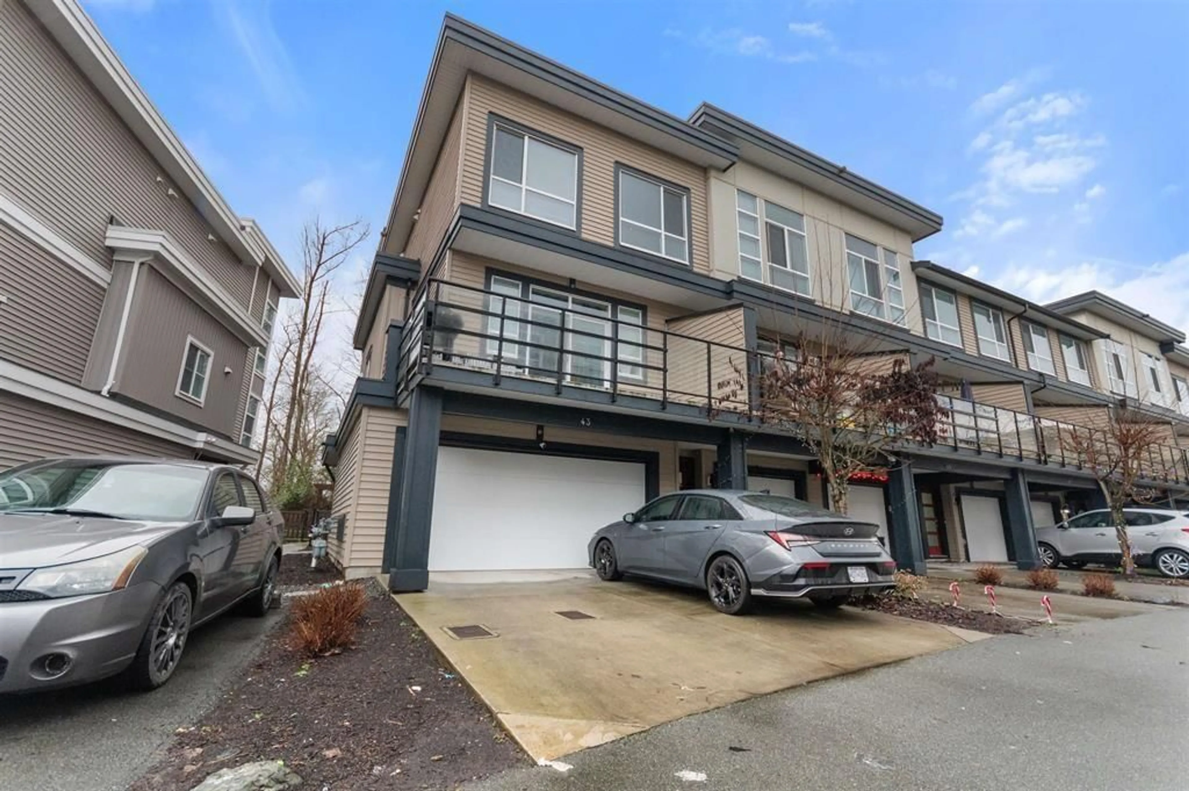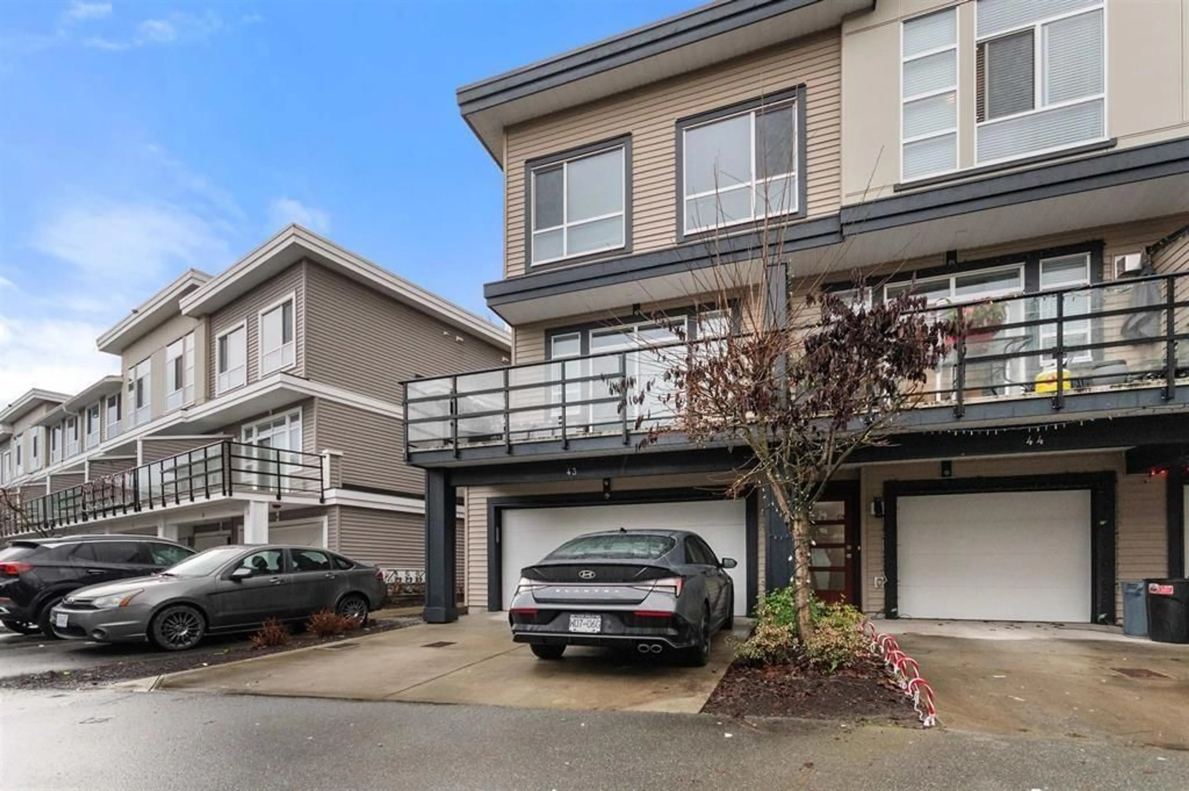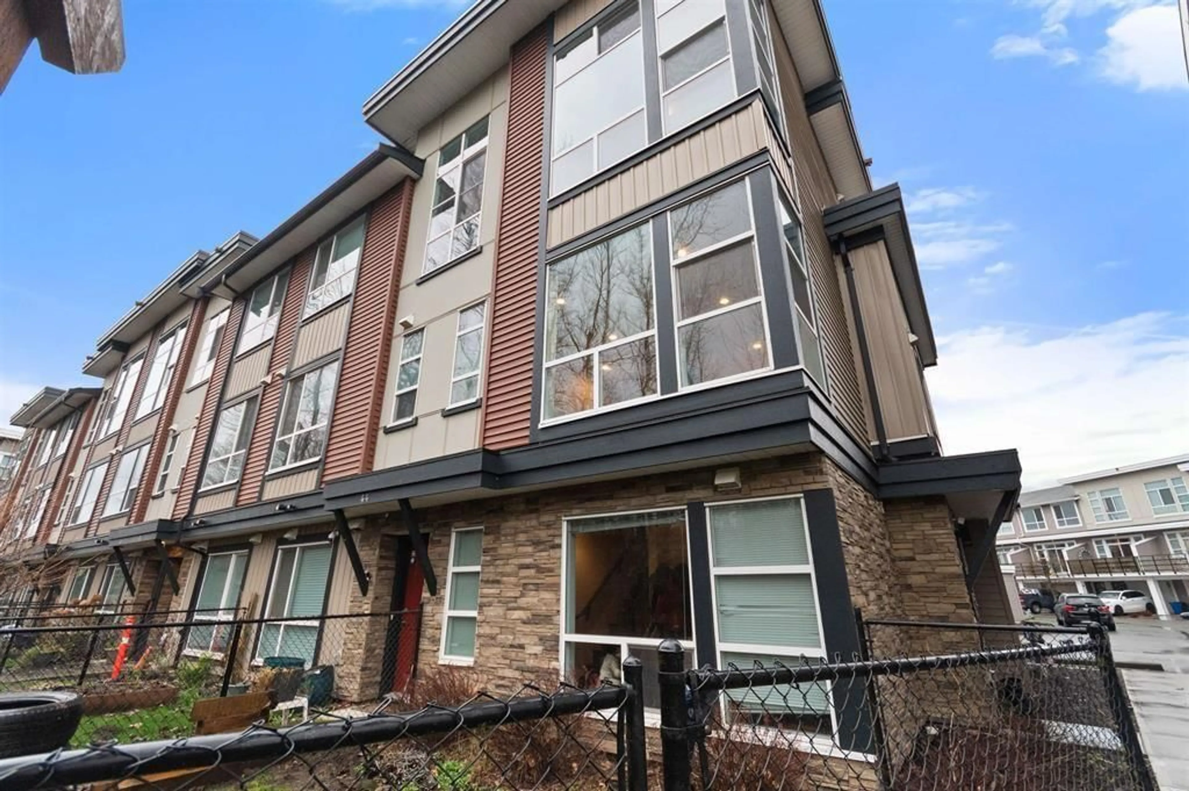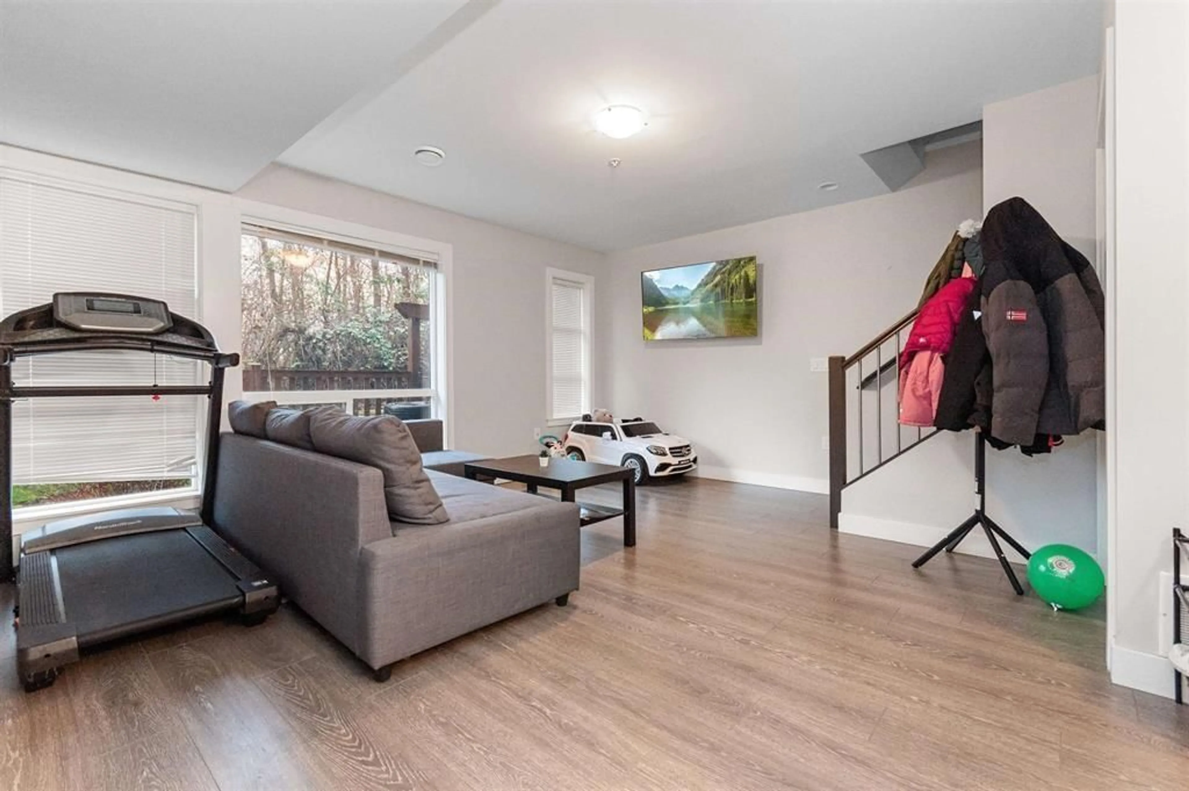43 - 8413 MIDTOWN WAY, Chilliwack, British Columbia V2P0G7
Contact us about this property
Highlights
Estimated valueThis is the price Wahi expects this property to sell for.
The calculation is powered by our Instant Home Value Estimate, which uses current market and property price trends to estimate your home’s value with a 90% accuracy rate.Not available
Price/Sqft$368/sqft
Monthly cost
Open Calculator
Description
Welcome to this gorgeous, well maintained townhome located in the heart of Chillliwack.This unit has 3 beds and 3 bathrooms with approximate 1820 sq ft total area and a side by side two cars garage and backing onto a tranquil greenbelt, it's perfect for outdoor activities like jogging or dog walking in the pet-friendly complex. With no age restrictions and the allowance for up to two pets, it's a great fit for various lifestyles.The kitchen is enhanced with quartz countertops and a gas range, while the master bedroom offers a large window with a peaceful view of the green space. Its central location provides easy access to the Trans-Canada Highway, making it an ideal starter home or investment opportunity. (id:39198)
Property Details
Interior
Features
Main level Floor
Kitchen
13.7 x 9.2Dining room
13.7 x 10Living room
20 x 12Condo Details
Amenities
Laundry - In Suite
Inclusions
Property History
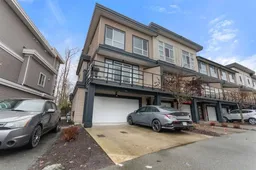 40
40
