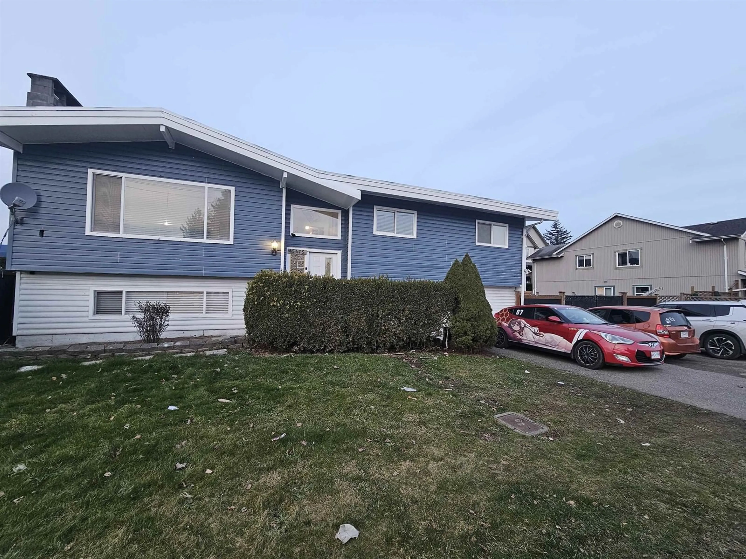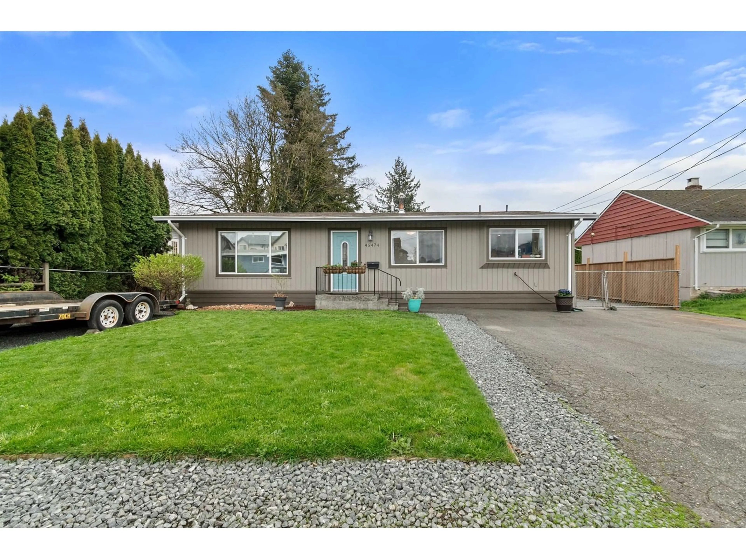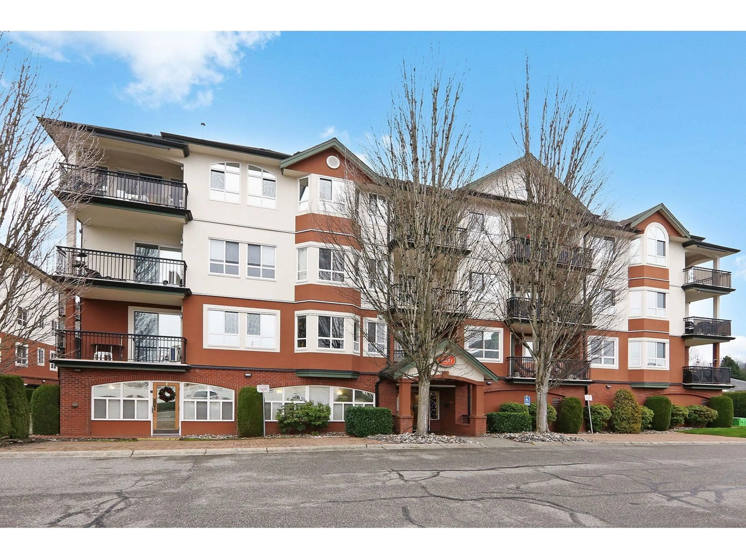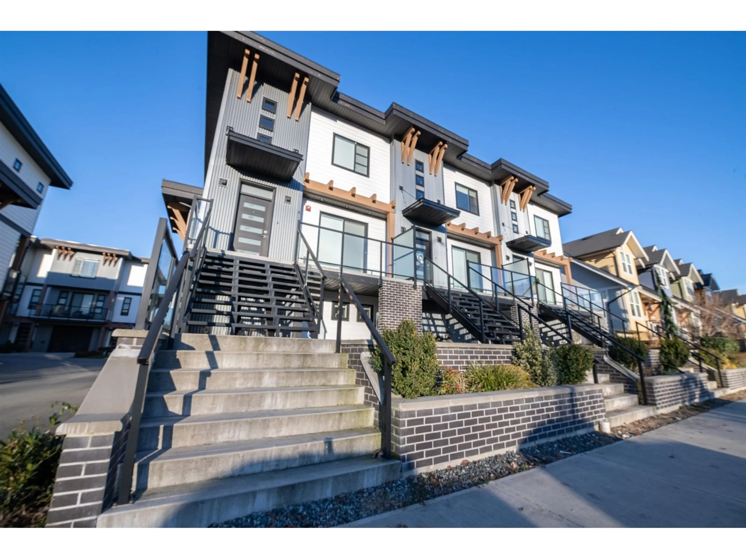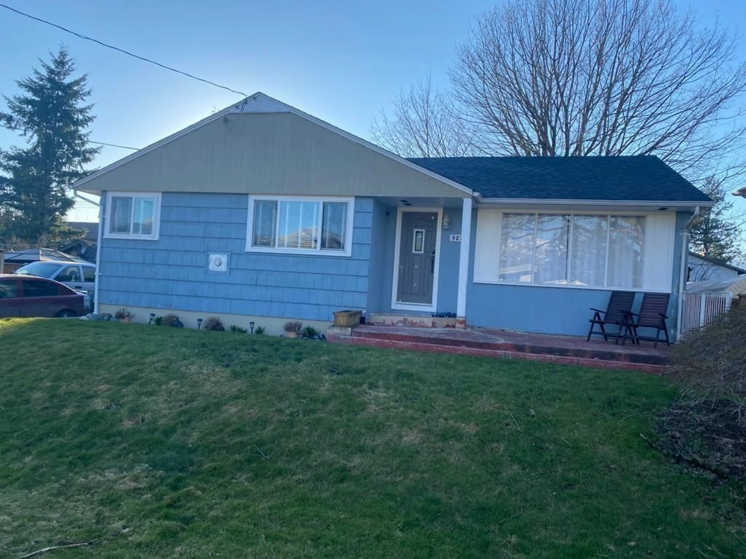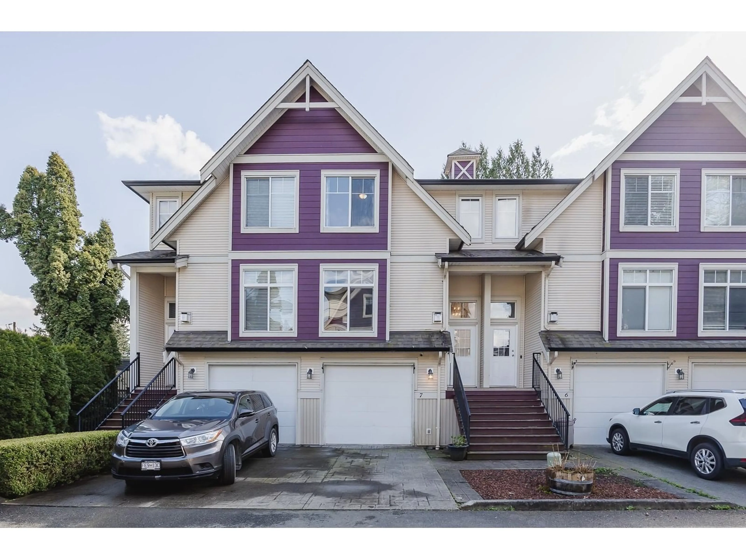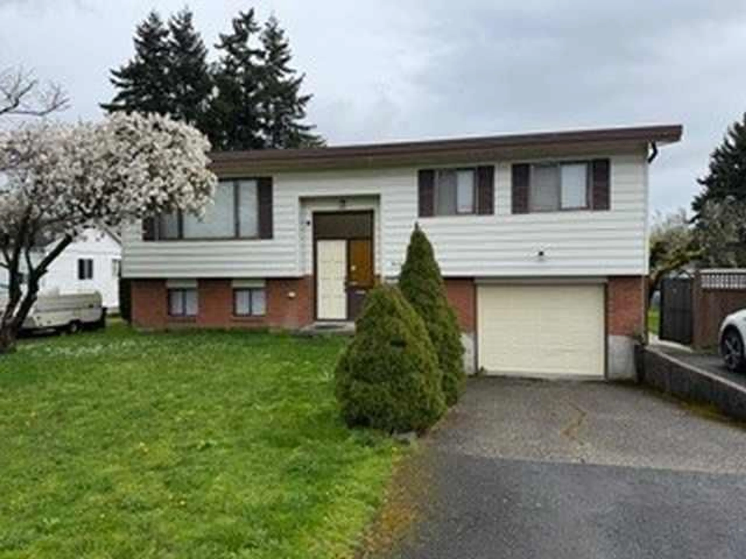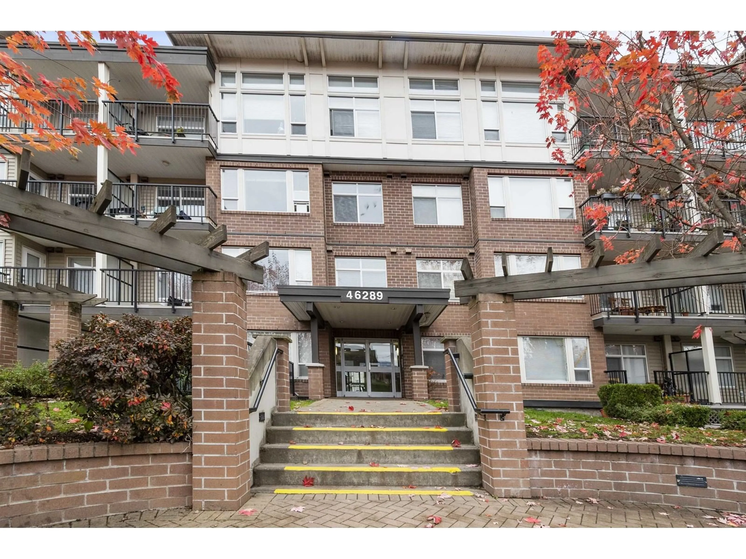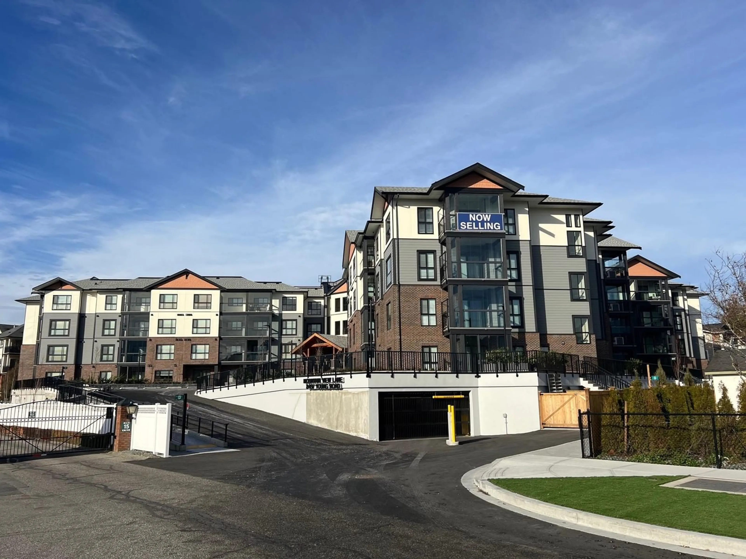Off Market
413 8955 EDWARD STREET|Chilliwack Proper , Chilliwack, British Columbia V2P4E2
This property is no longer on the market.
Searching for a new home?
Connect with a proven, local real estate agent to help you find your dream home.
or
How much is your home worth?
Get an instant home value estimate and keep track of your most precious asset over time.
