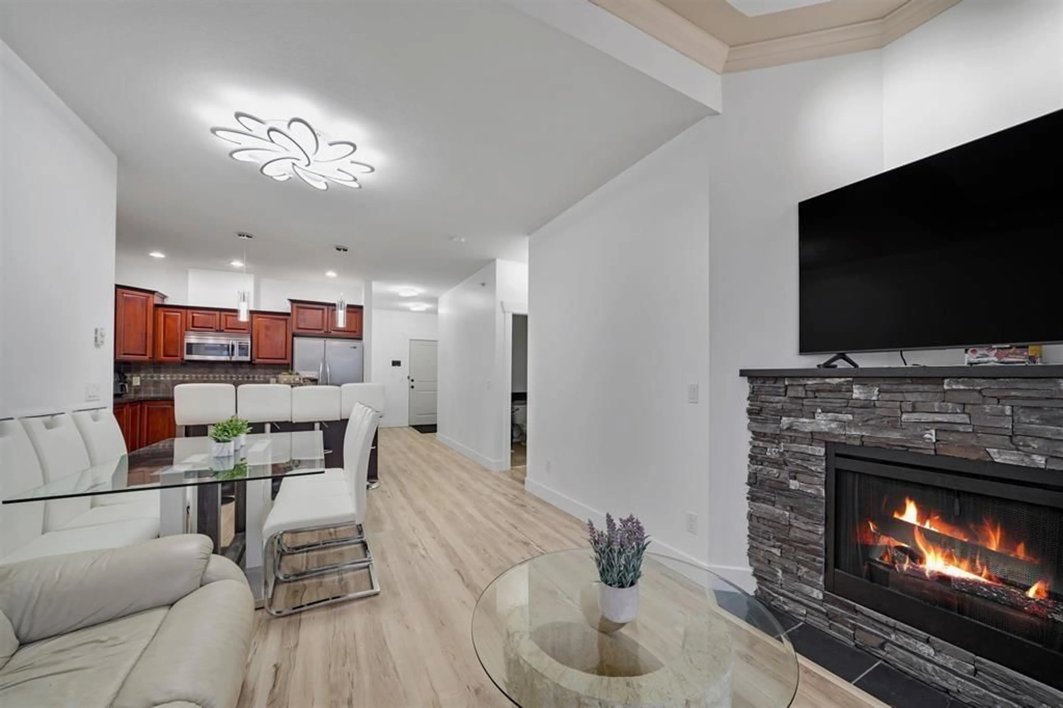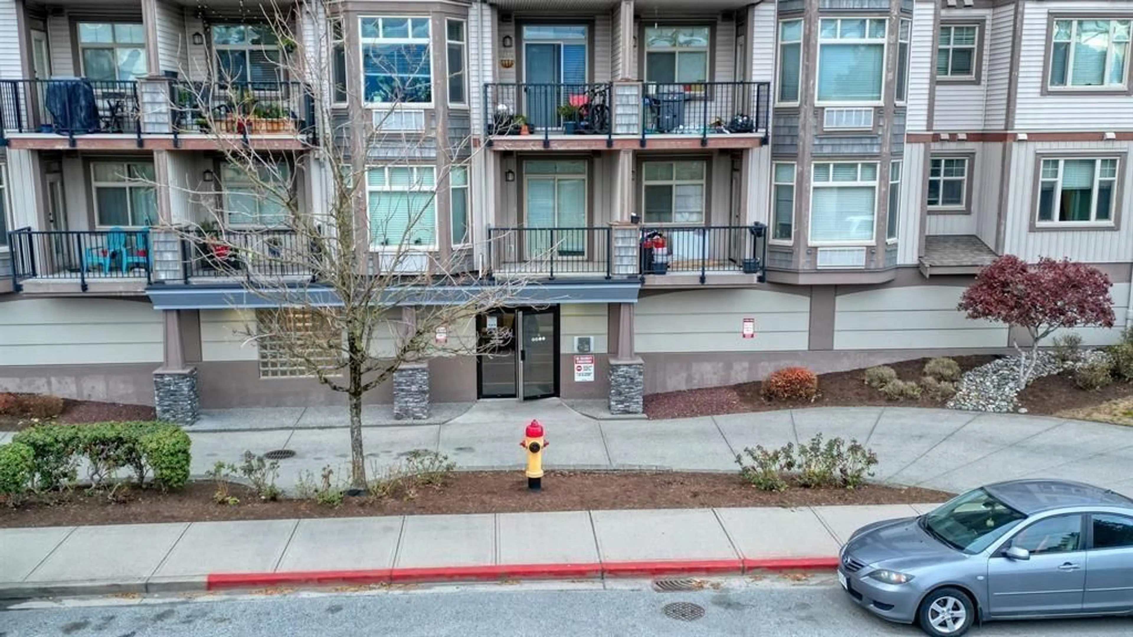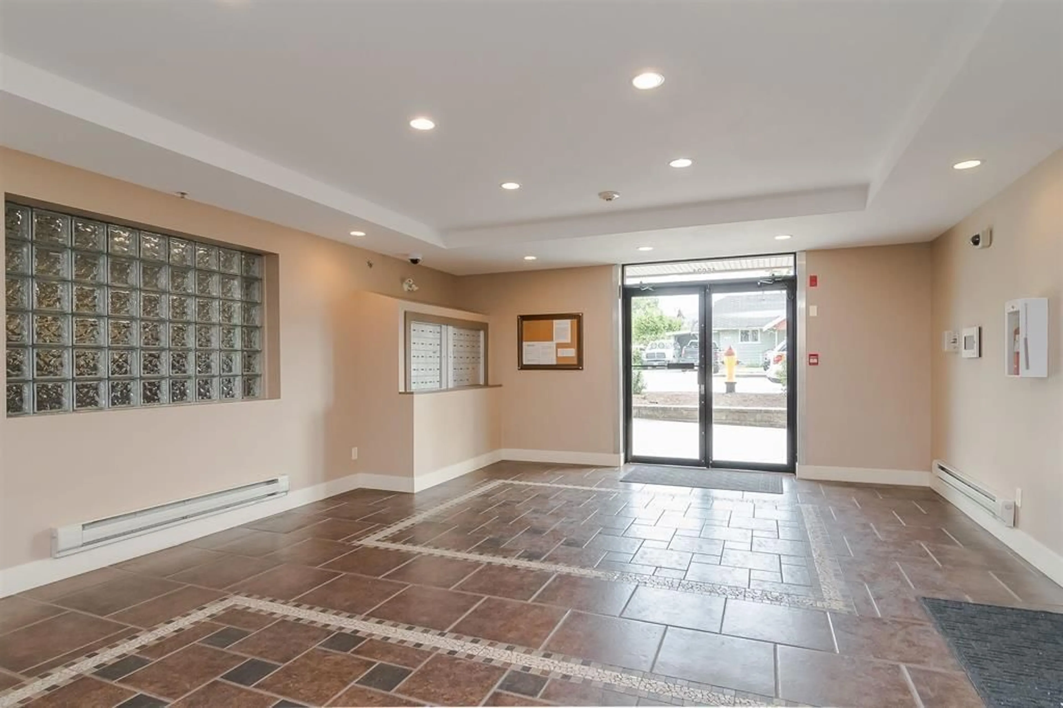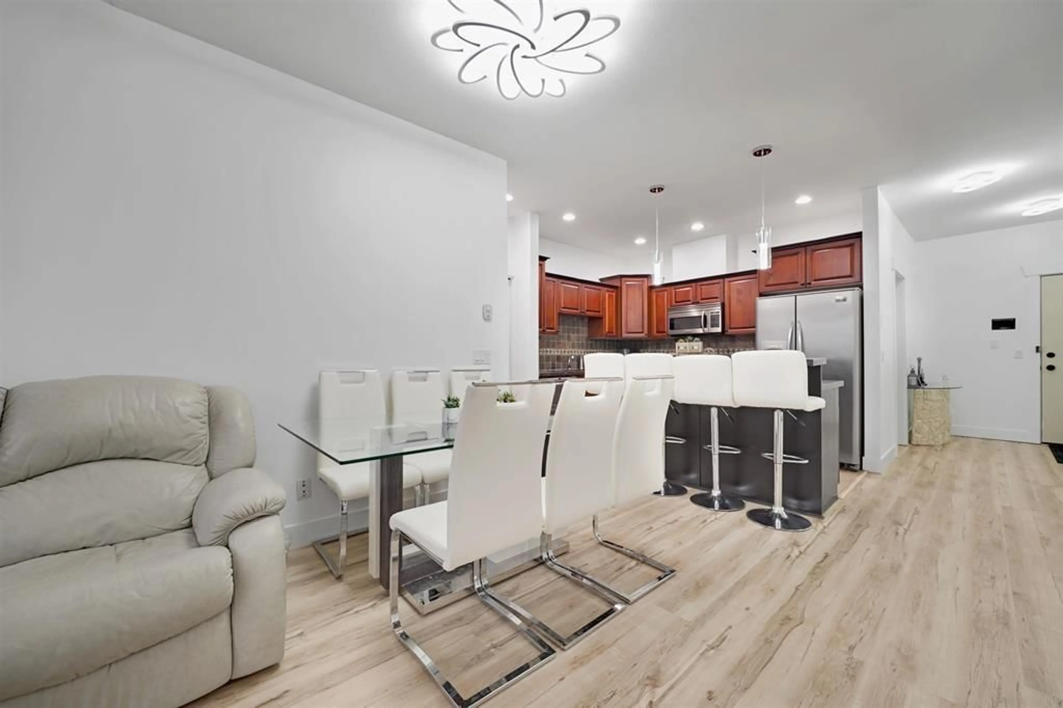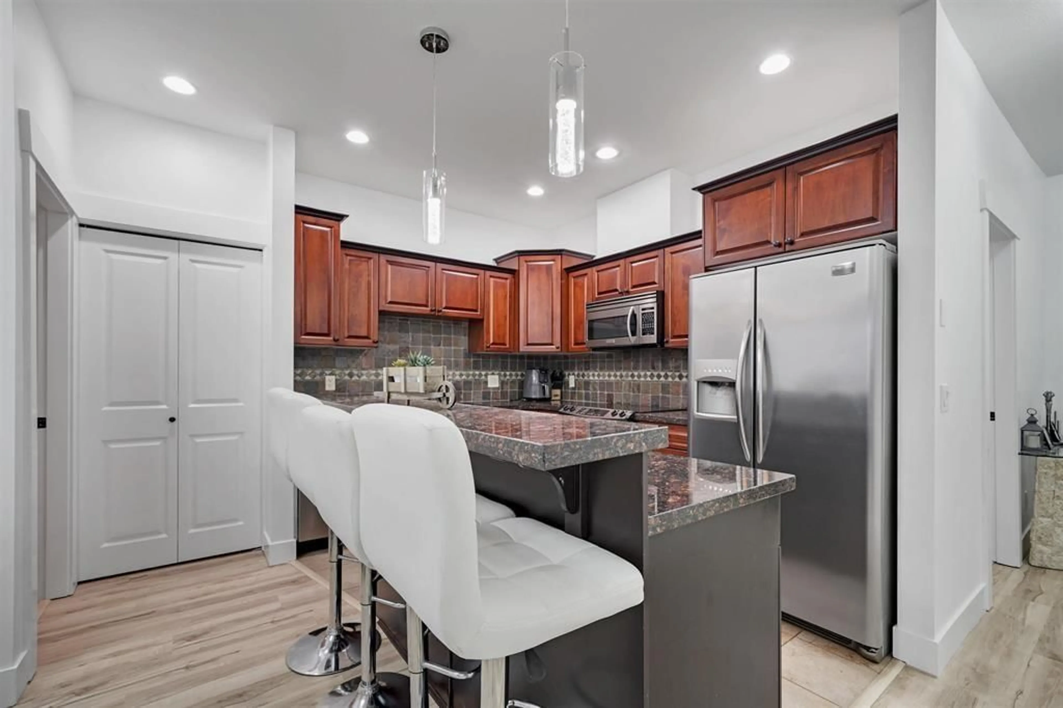408 - 46021 SECOND AVENUE, Chilliwack, British Columbia V2P1S6
Contact us about this property
Highlights
Estimated valueThis is the price Wahi expects this property to sell for.
The calculation is powered by our Instant Home Value Estimate, which uses current market and property price trends to estimate your home’s value with a 90% accuracy rate.Not available
Price/Sqft$407/sqft
Monthly cost
Open Calculator
Description
Your perfect home or investment awaits in this stunning top-floor unit at The Charleston! This spacious 2-bedroom + den(Can be used as 3rd bedroom, No Window), 2-bathroom condo offers modern luxury and convenience. Enjoy cozy heated floors in both bathrooms, a video entry system for security, sleek granite countertops, and stylish upgrades like vinyl plank flooring, fresh paint, and updated lighting throughout. Step outside onto your large south-facing deck"”perfect for grilling (BBQs allowed!)"”and take in the sunshine. Plus, you're just moments away from the brand-new District 1881 for shopping, dining, and entertainment. Photos are approximately one year old Pet-friendly and rental-allowed, this unit won't stay on the market long! Don't miss out"”schedule a viewing today! (id:39198)
Property Details
Interior
Features
Main level Floor
Laundry room
10.3 x 4.1Foyer
7.1 x 6.1Kitchen
10.5 x 8.4Dining room
10.5 x 10.3Condo Details
Amenities
Laundry - In Suite
Inclusions
Property History
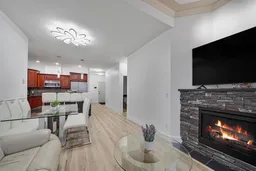 29
29
