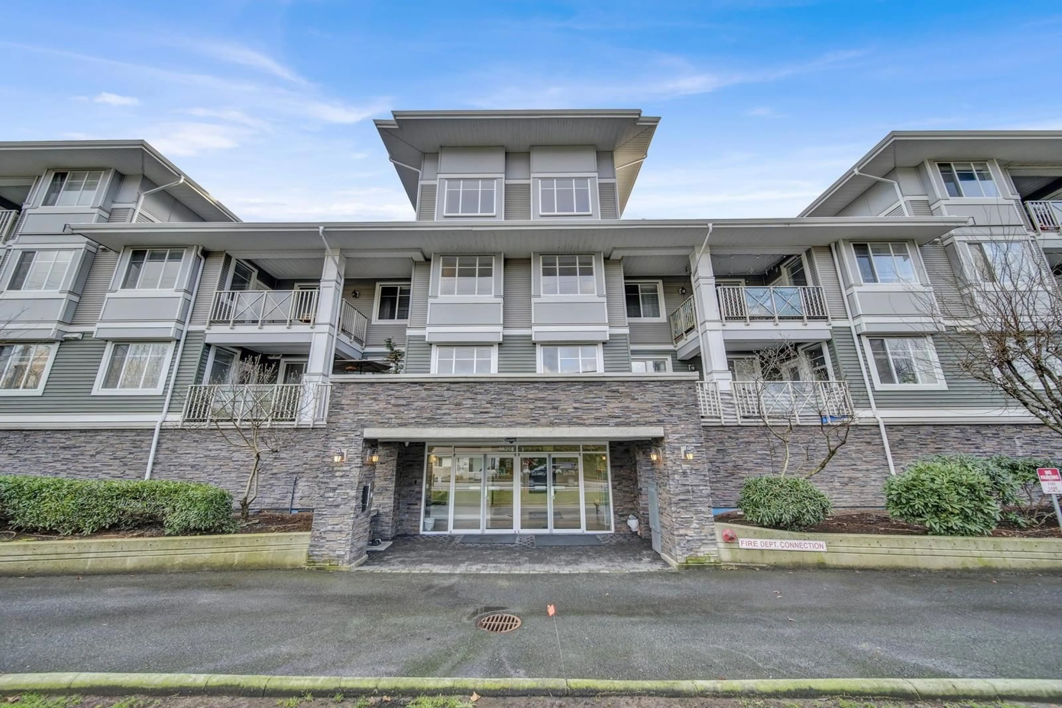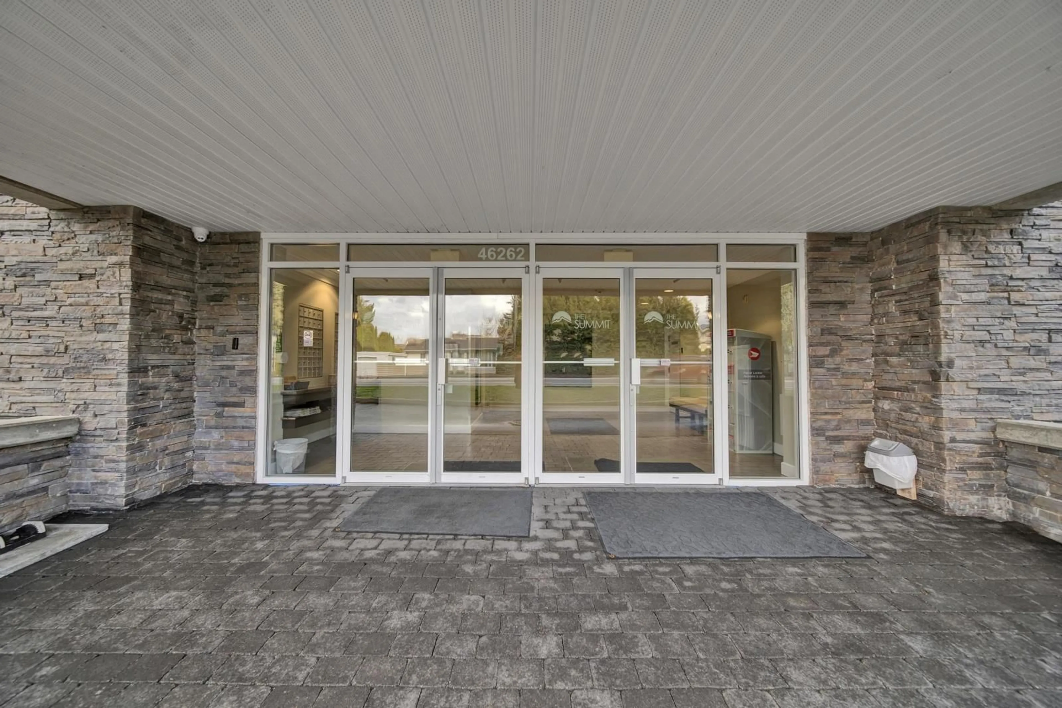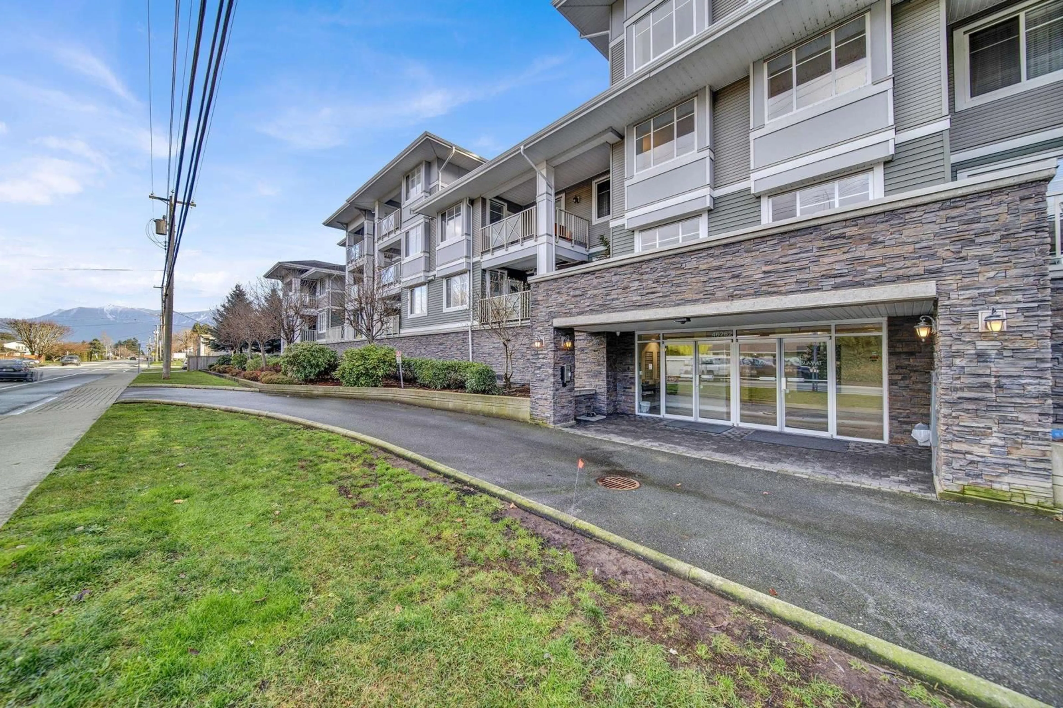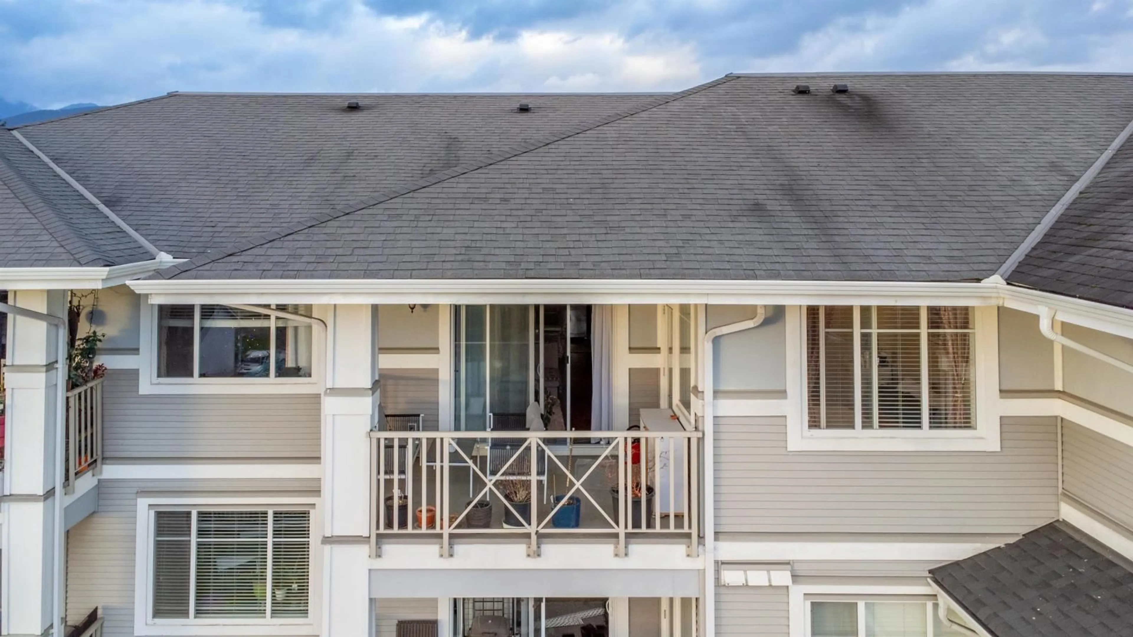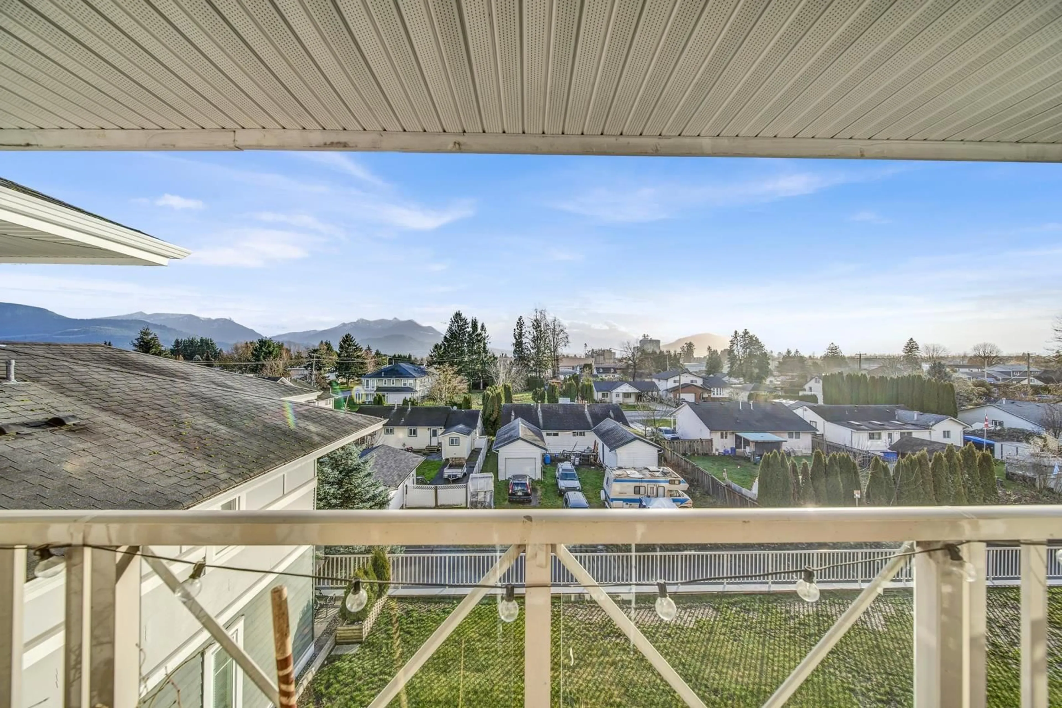305 - 46262 FIRST AVENUE, Chilliwack, British Columbia V2P0C3
Contact us about this property
Highlights
Estimated ValueThis is the price Wahi expects this property to sell for.
The calculation is powered by our Instant Home Value Estimate, which uses current market and property price trends to estimate your home’s value with a 90% accuracy rate.Not available
Price/Sqft$464/sqft
Est. Mortgage$1,632/mo
Tax Amount (2024)$1,519/yr
Days On Market74 days
Description
This spacious 818 sqft top-floor unit offers 1 bedroom plus a den and south-facing views from the balcony. The open-concept design features 9' ceilings, creating a bright and well-maintained living space. The kitchen boasts granite countertops, stainless steel appliances, and dark shaker cabinets, flowing into the dining and living areas with access to the balcony. The large master bedroom includes a walk-through closet leading to the cheater main bathroom. A convenient den off the foyer is perfect for a home office, and the unit also has in-suite laundry. The building is ideally located near shopping, highway access, and bus routes, and includes an elevator, under-building parking, a storage locker, and allows rentals (with pet restrictions). (id:39198)
Property Details
Interior
Features
Main level Floor
Other
6.9 x 5.1Kitchen
10.6 x 8.1Living room
15.4 x 14.8Foyer
4.9 x 7.6Condo Details
Amenities
Laundry - In Suite
Inclusions
Property History
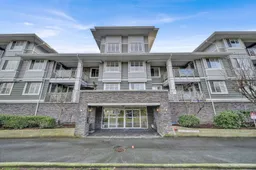 35
35
