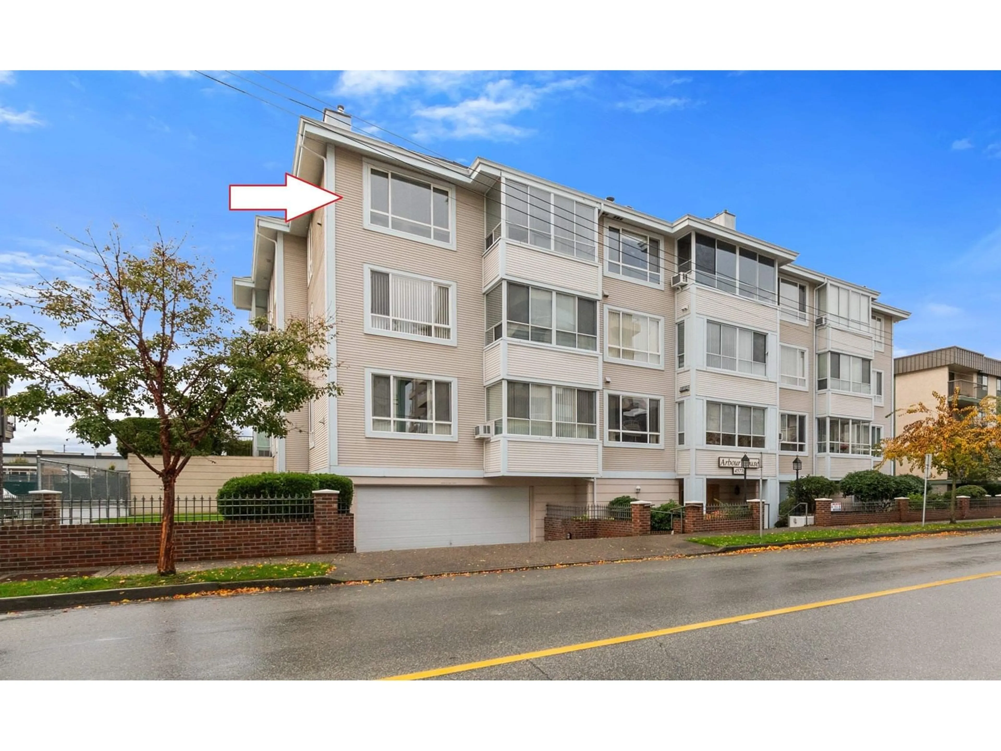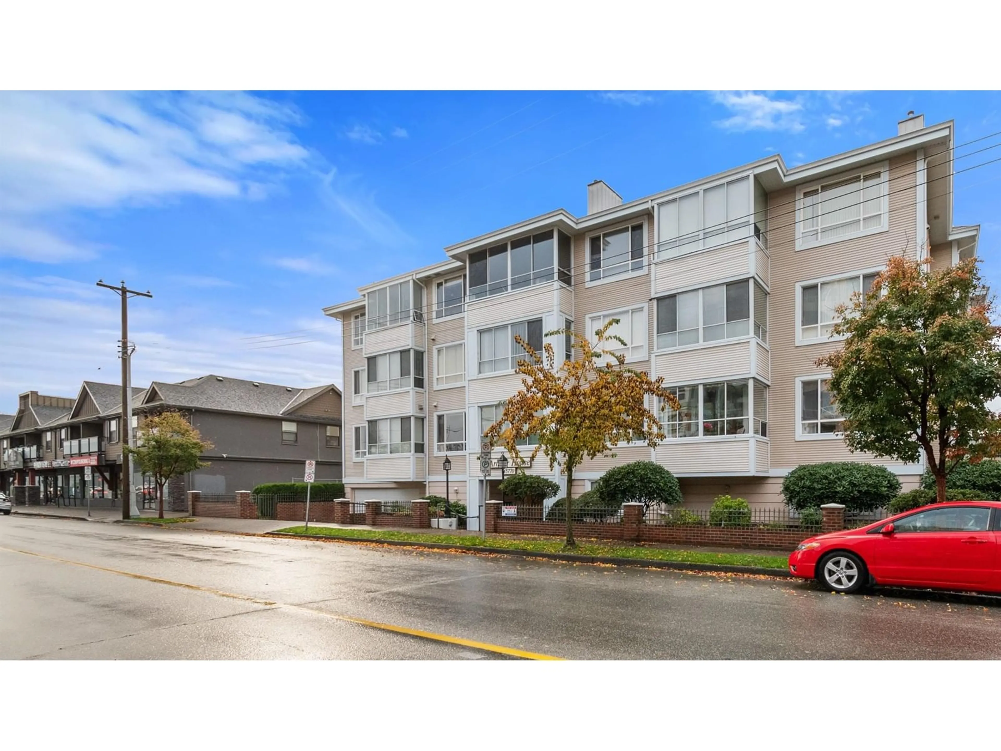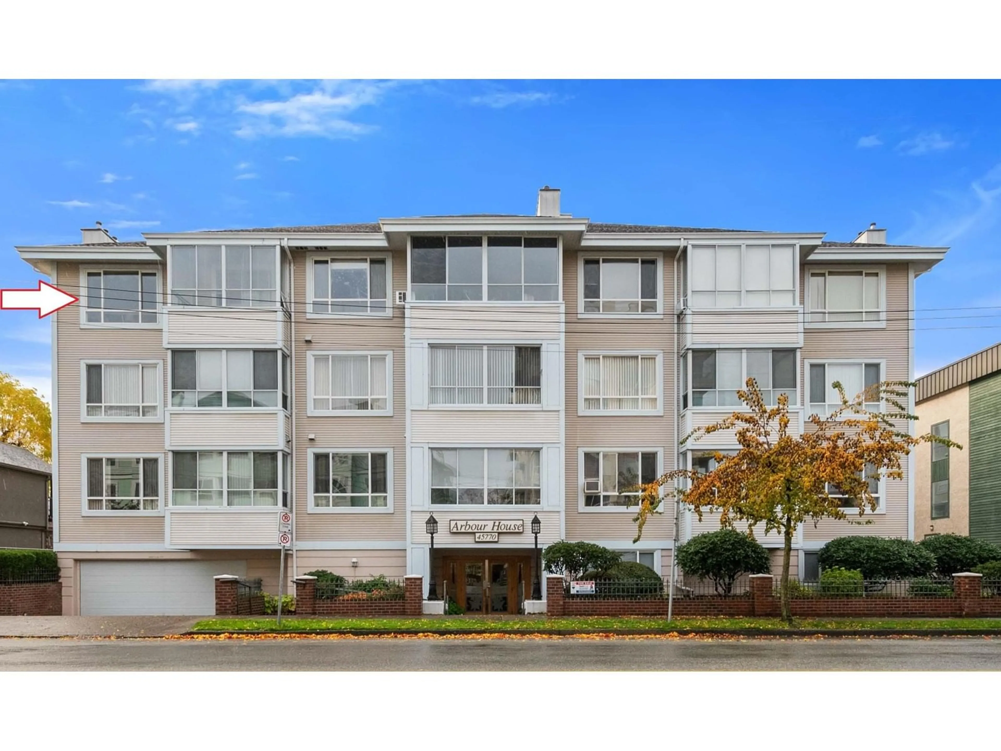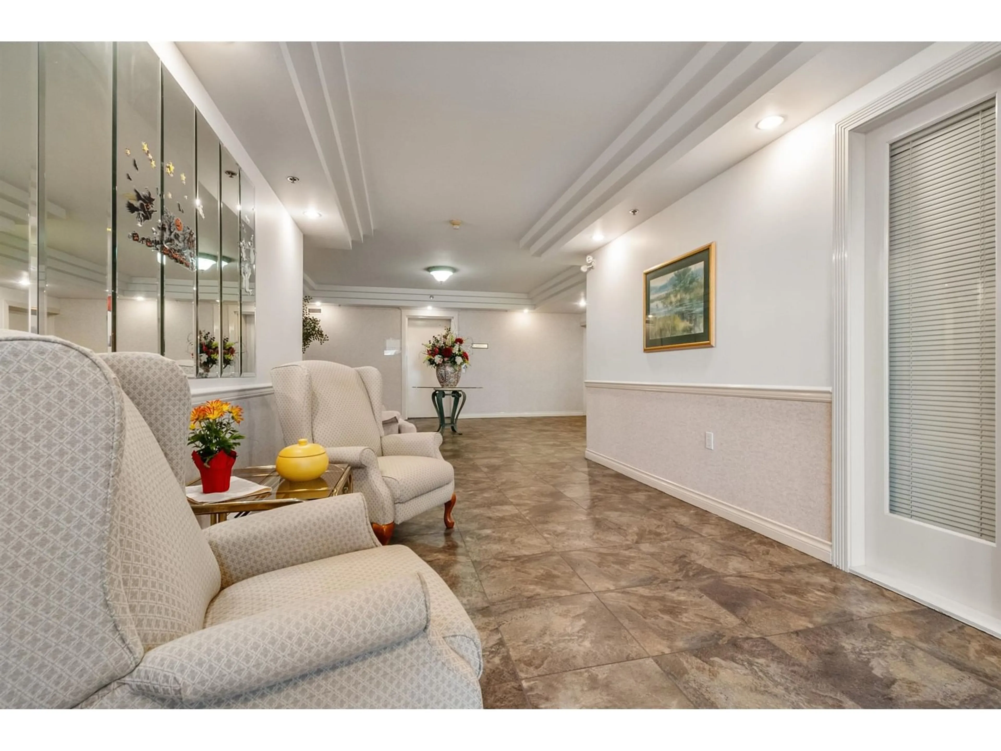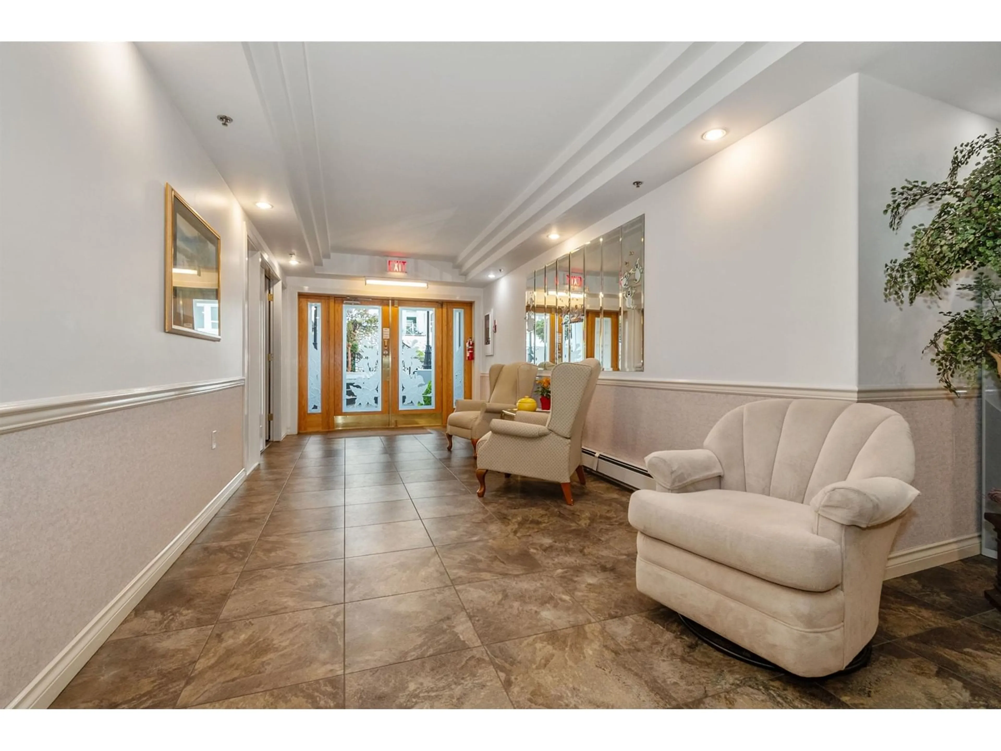305 45770 SPADINA AVENUE|Chilliwack Down, Chilliwack, British Columbia V2P1T6
Contact us about this property
Highlights
Estimated ValueThis is the price Wahi expects this property to sell for.
The calculation is powered by our Instant Home Value Estimate, which uses current market and property price trends to estimate your home’s value with a 90% accuracy rate.Not available
Price/Sqft$339/sqft
Est. Mortgage$1,585/mo
Tax Amount ()-
Days On Market29 days
Description
Prime Retirement Living Welcome to the perfect 55+ lifestyle in this meticulously kept 2-bdrm, 2-bath top-floor corner unit with abundant natural light & breathtaking mountain views. Designed for easy living, the layout includes a cozy living room with N/G fireplace, a dining area, kitchen with generous counter space & storage, in-suite laundry, & an enclosed balcony for year-round enjoyment and relaxation. This well-maintained building offers a variety of amenities, including secure underground parking, a guest suite for family visits, a recreation room with a full kitchen, & a workshop. Ideally located within walking distance to shopping, dining, medical offices, & other essential services. Quick possession available, seize the opportunity to make this exceptional unit your new home! * PREC - Personal Real Estate Corporation (id:39198)
Property Details
Interior
Features
Main level Floor
Foyer
7 ft ,5 in x 4 ft ,8 inKitchen
13 ft ,7 in x 8 ft ,7 inDining room
14 ft ,6 in x 15 ft ,4 inLiving room
13 ft ,6 in x 16 ft ,1 inCondo Details
Amenities
Laundry - In Suite, Recreation Centre
Inclusions
Property History
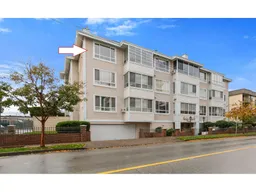 29
29
