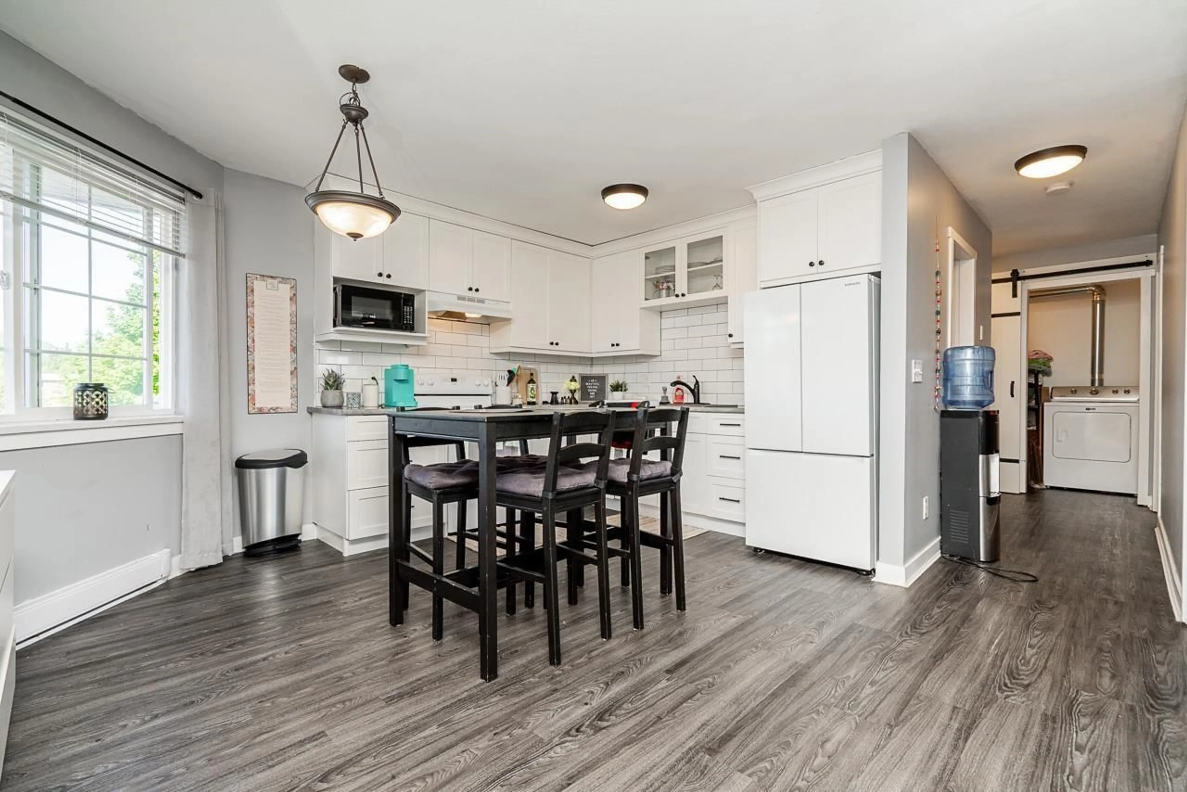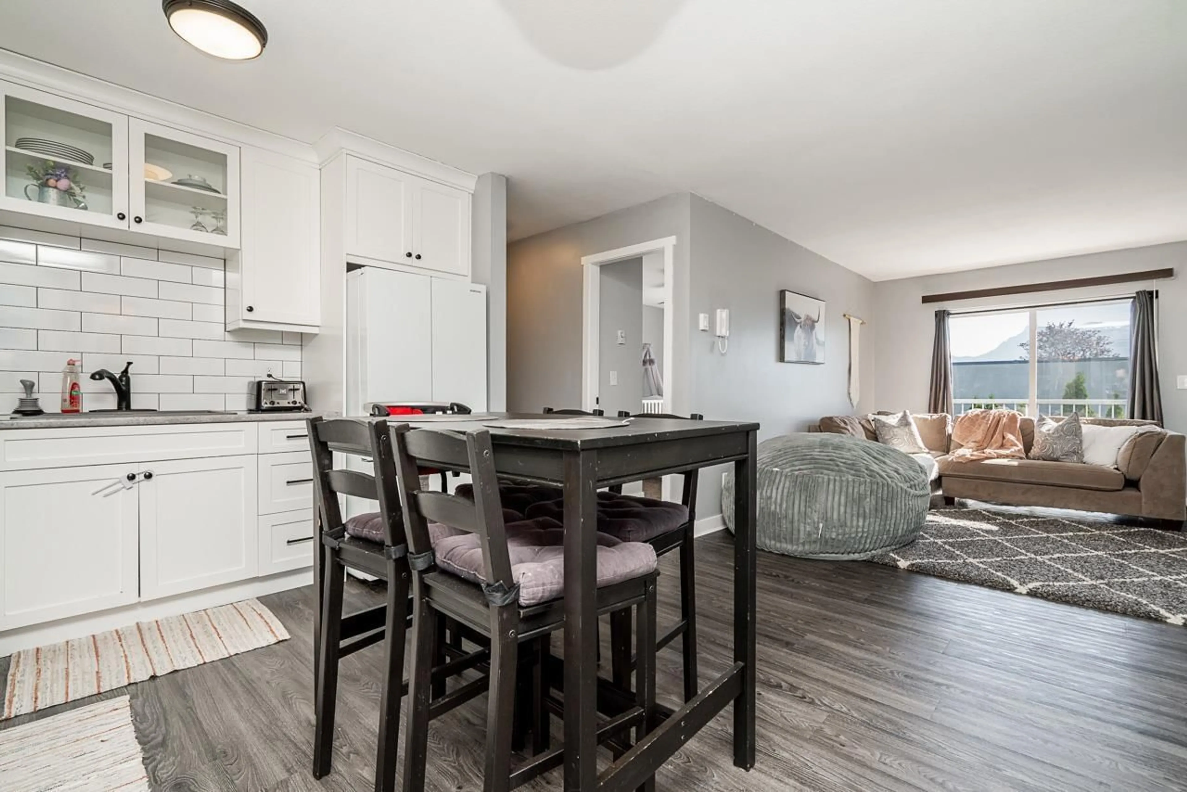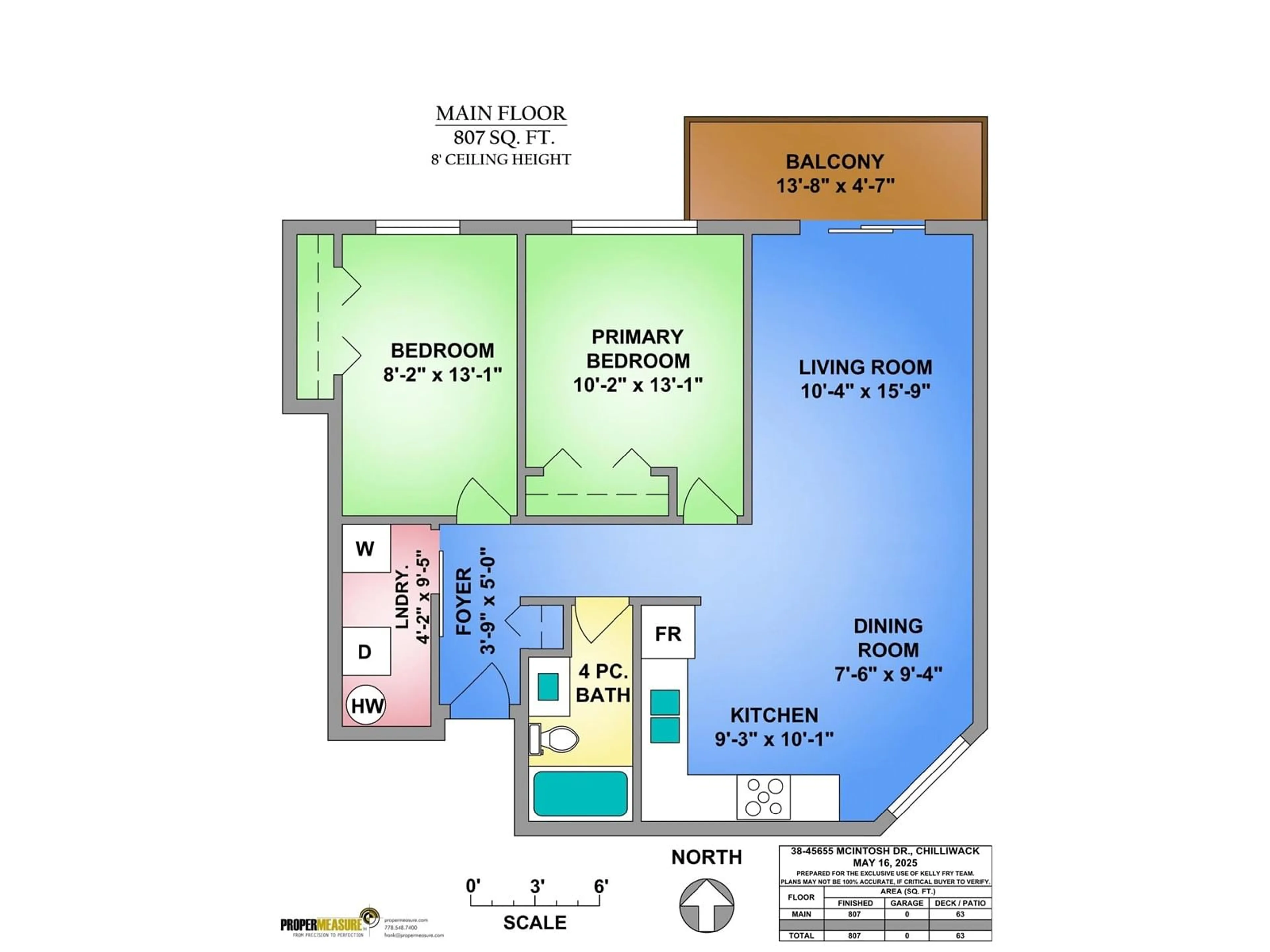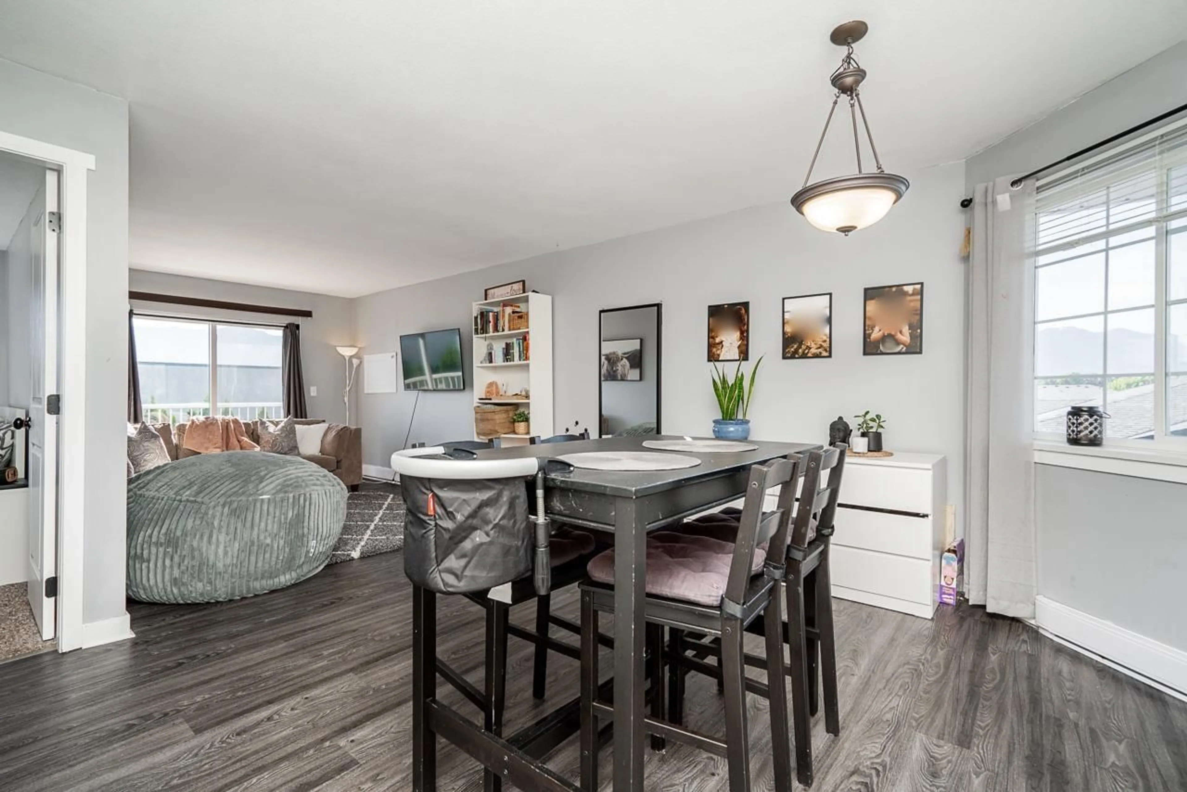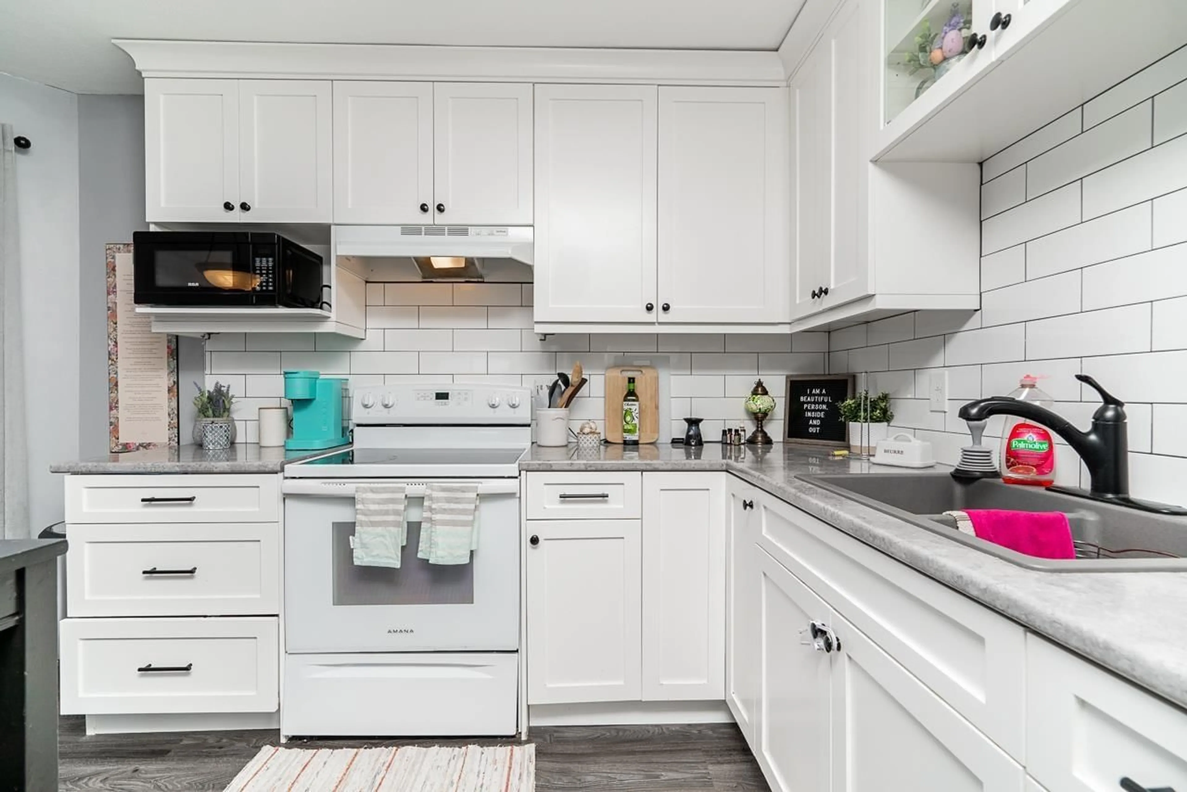304C - 45655 MCINTOSH DRIVE, Chilliwack, British Columbia V2P6V4
Contact us about this property
Highlights
Estimated ValueThis is the price Wahi expects this property to sell for.
The calculation is powered by our Instant Home Value Estimate, which uses current market and property price trends to estimate your home’s value with a 90% accuracy rate.Not available
Price/Sqft$410/sqft
Est. Mortgage$1,331/mo
Tax Amount (2024)$1,344/yr
Days On Market29 days
Description
Don't miss your chance to own this beautifully updated two-bedroom corner unit! Start your mornings with stunning views of Mount Cheam from your east-facing patio filled with natural light. Fully renovated in 2018, this home features stylish vinyl plank flooring, modern light fixtures, new doors and trim, an updated bathroom, and a fresh, contemporary paint palette throughout. The kitchen truly shines with brand-new custom cabinets and countertops, offering both function and flair. Located in a prime area "” just steps to transit, schools, and shopping "” and only a 3-minute drive to Highway 1, this home offers unbeatable convenience. Perfect for first-time buyers or investors. Call today to book your private showing! (id:39198)
Property Details
Interior
Features
Main level Floor
Laundry room
9.4 x 4.2Living room
10.3 x 15.9Dining room
9.3 x 7.6Kitchen
10.3 x 9.3Condo Details
Amenities
Laundry - In Suite
Inclusions
Property History
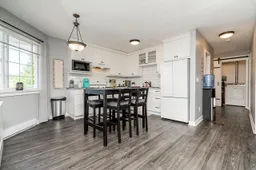 32
32
