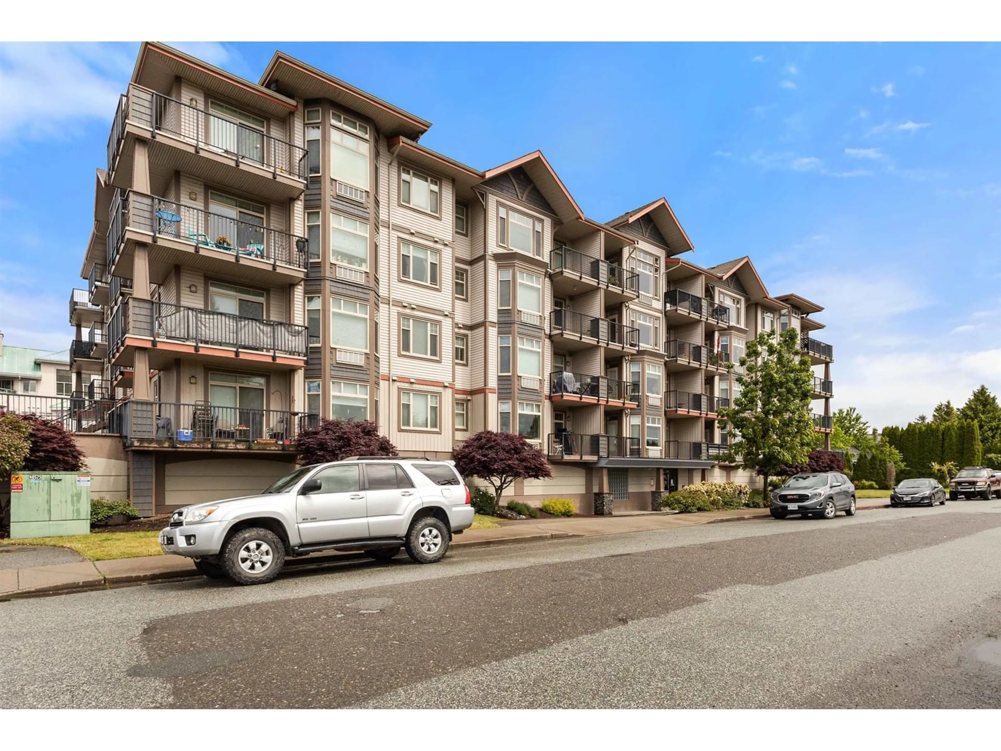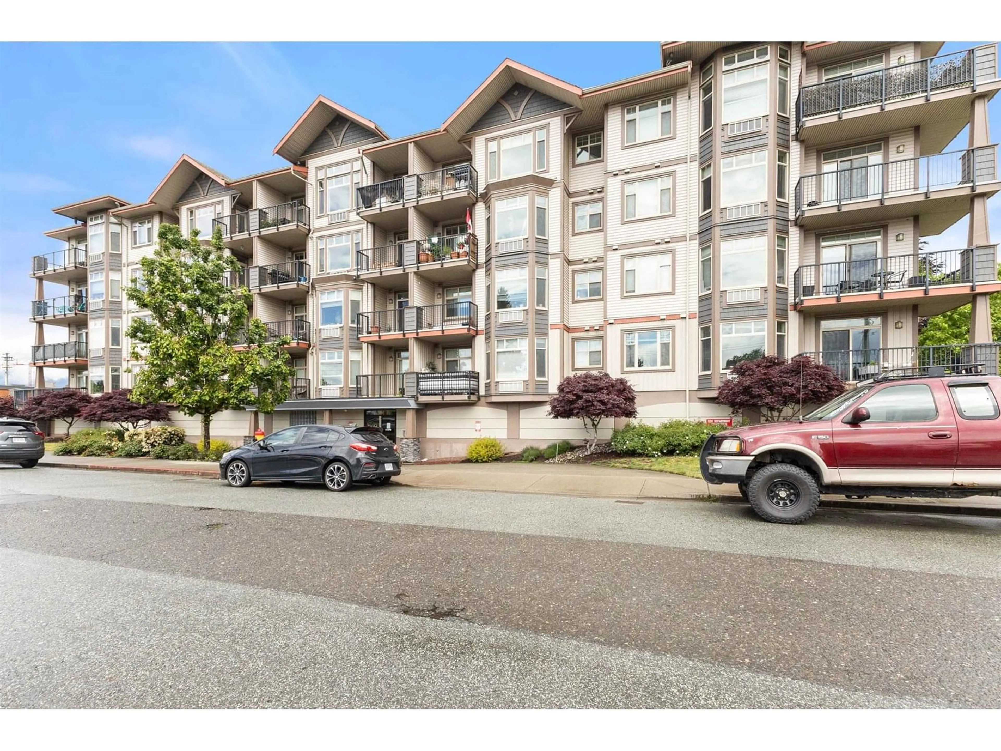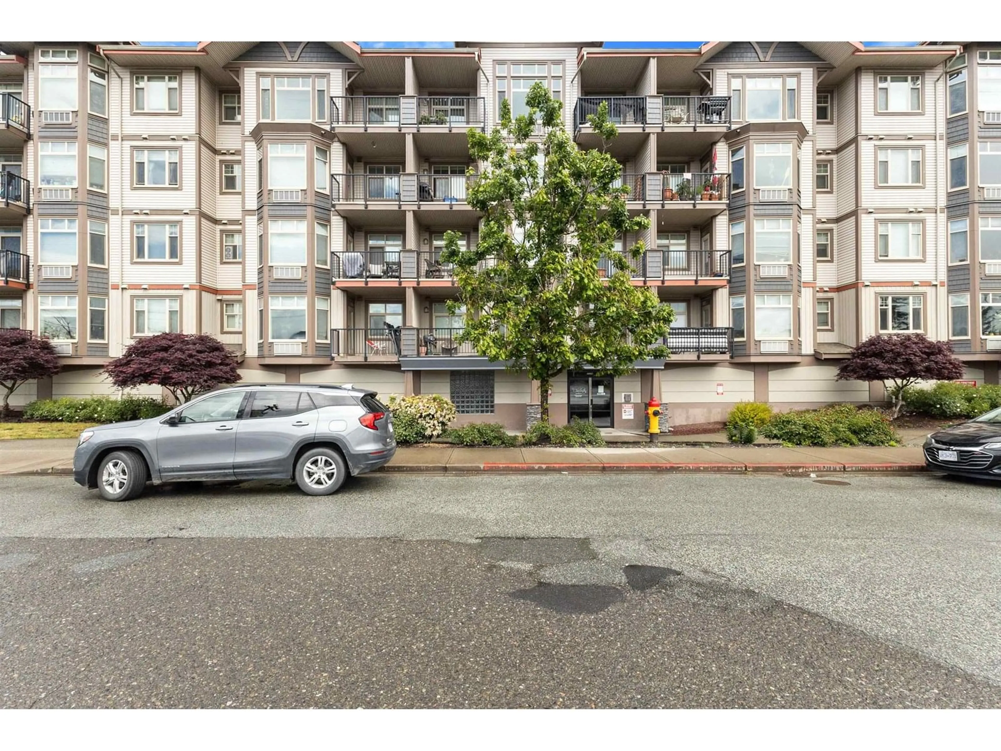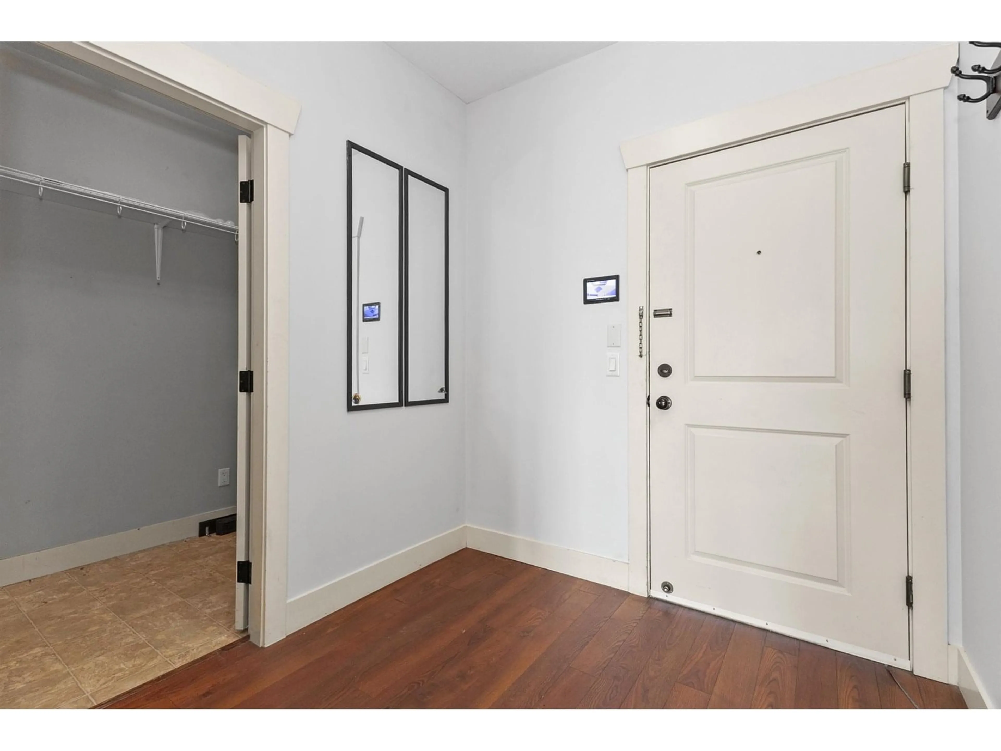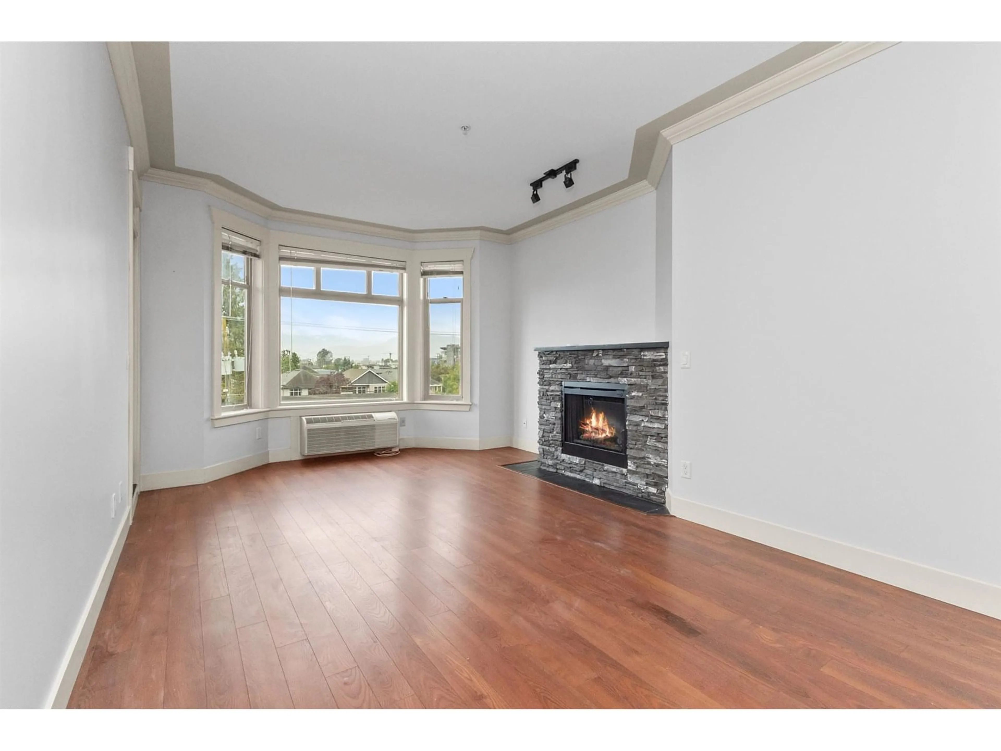304 - 46021 SECOND AVENUE, Chilliwack, British Columbia V2P1S6
Contact us about this property
Highlights
Estimated valueThis is the price Wahi expects this property to sell for.
The calculation is powered by our Instant Home Value Estimate, which uses current market and property price trends to estimate your home’s value with a 90% accuracy rate.Not available
Price/Sqft$397/sqft
Monthly cost
Open Calculator
Description
Welcome to the Charleston. This south facing 2 beds plus a den condo is large, bright and airy, with breathtaking mountain views. The unit features 9' ceilings, and a functional floor plan. Fresh painted, brand- new carpet. large in suite laundry, Heat Pump, cozy stone faced fireplace. The unit also offers secured video entry and underground parking. The building is centrally located and walking distance to shops, restaurants in Modern life style District1881, close to every level of school, and easy highway access. This is perfect for first-time home buyers or investors. (id:39198)
Property Details
Interior
Features
Main level Floor
Foyer
7.1 x 6.1Living room
12.5 x 11.5Dining room
17.3 x 10.9Kitchen
10.9 x 8.6Condo Details
Amenities
Laundry - In Suite, Fireplace(s)
Inclusions
Property History
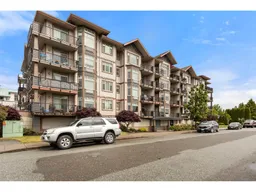 34
34
