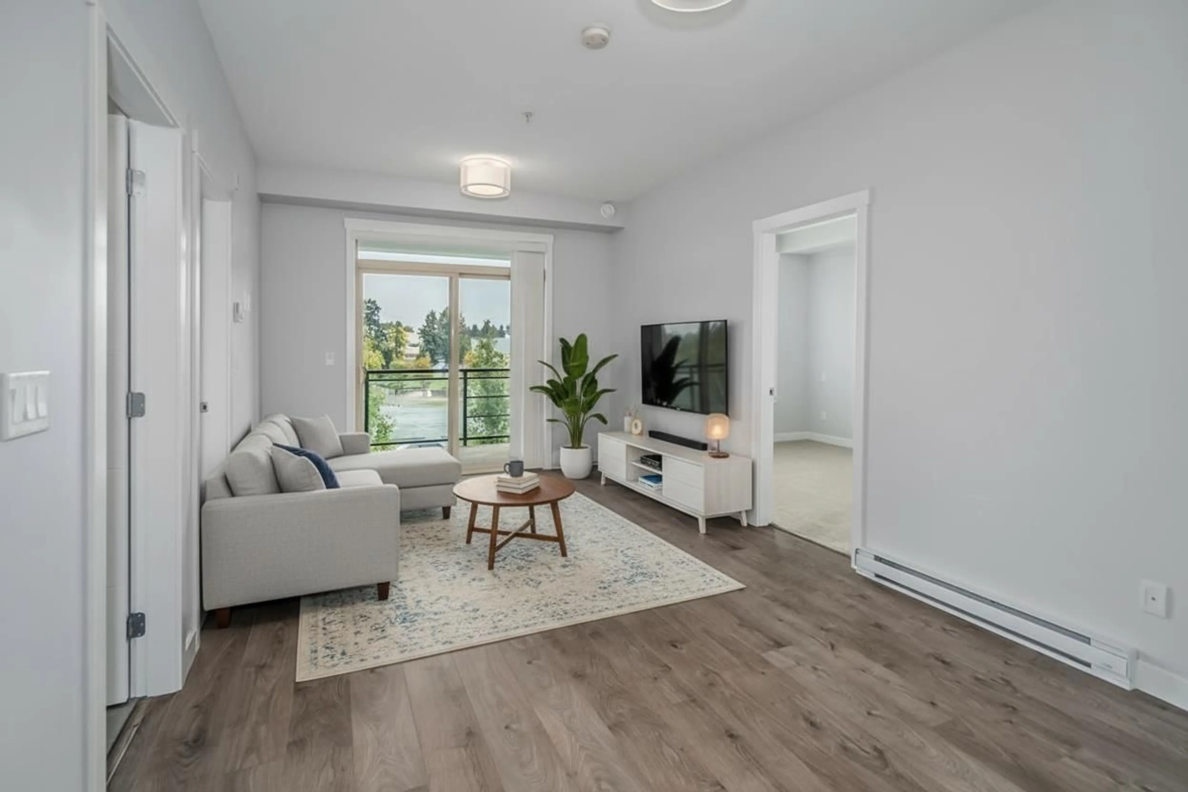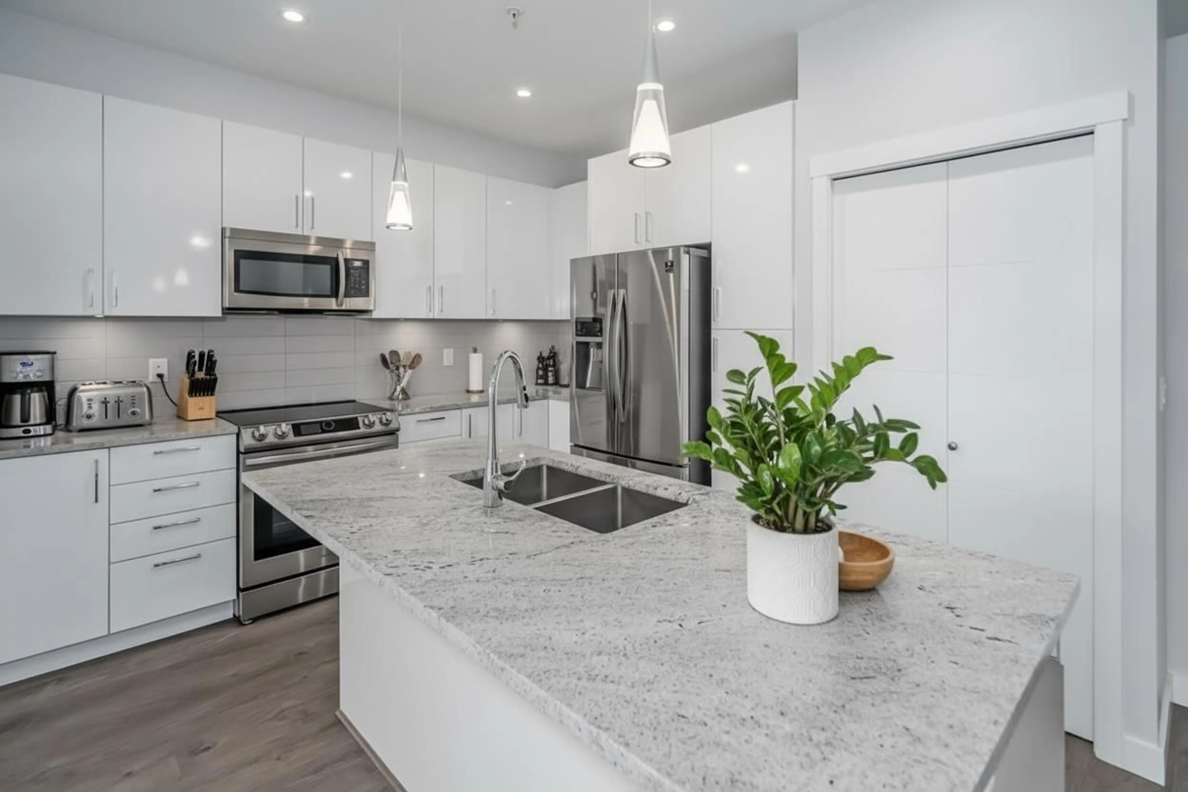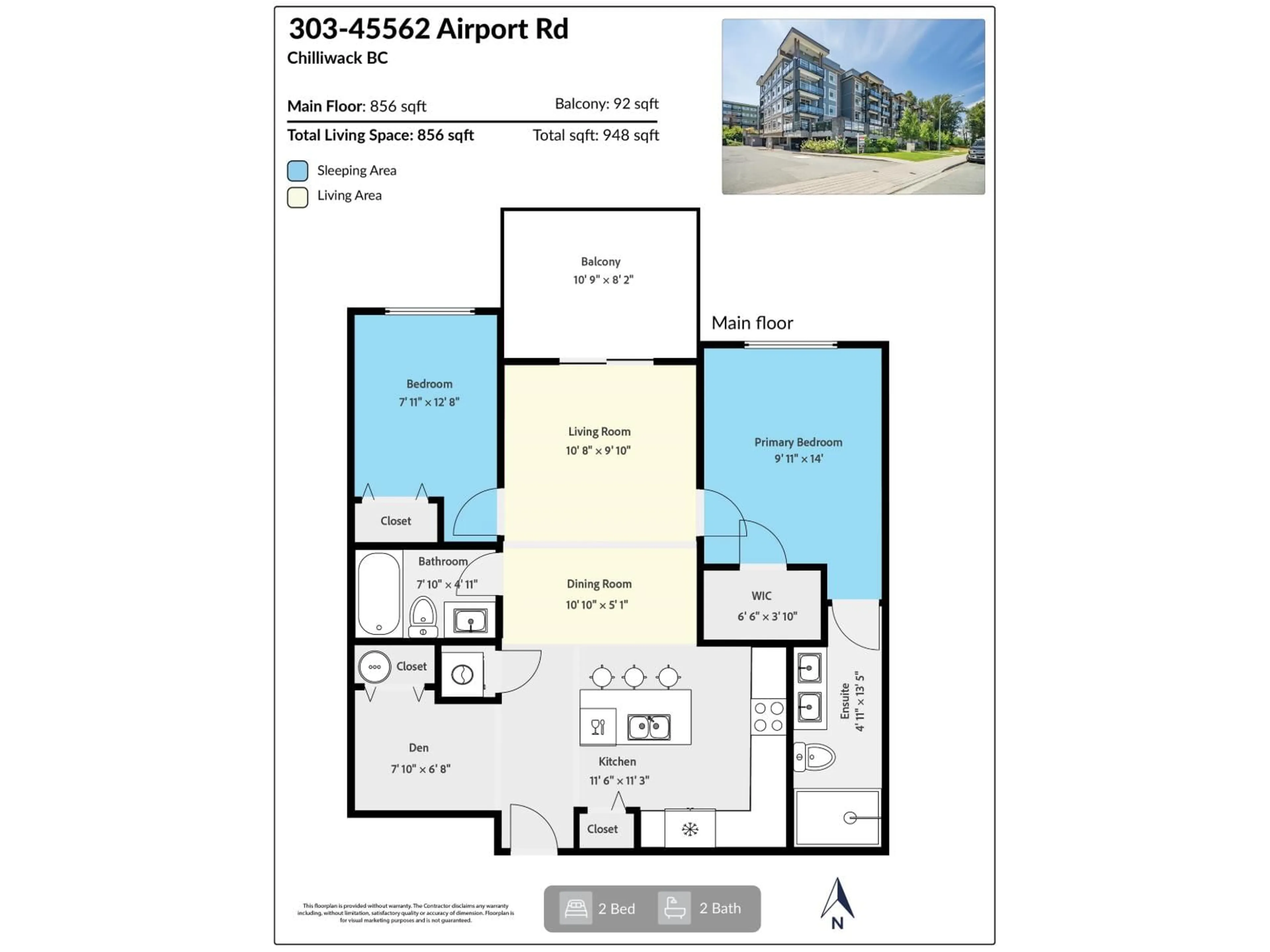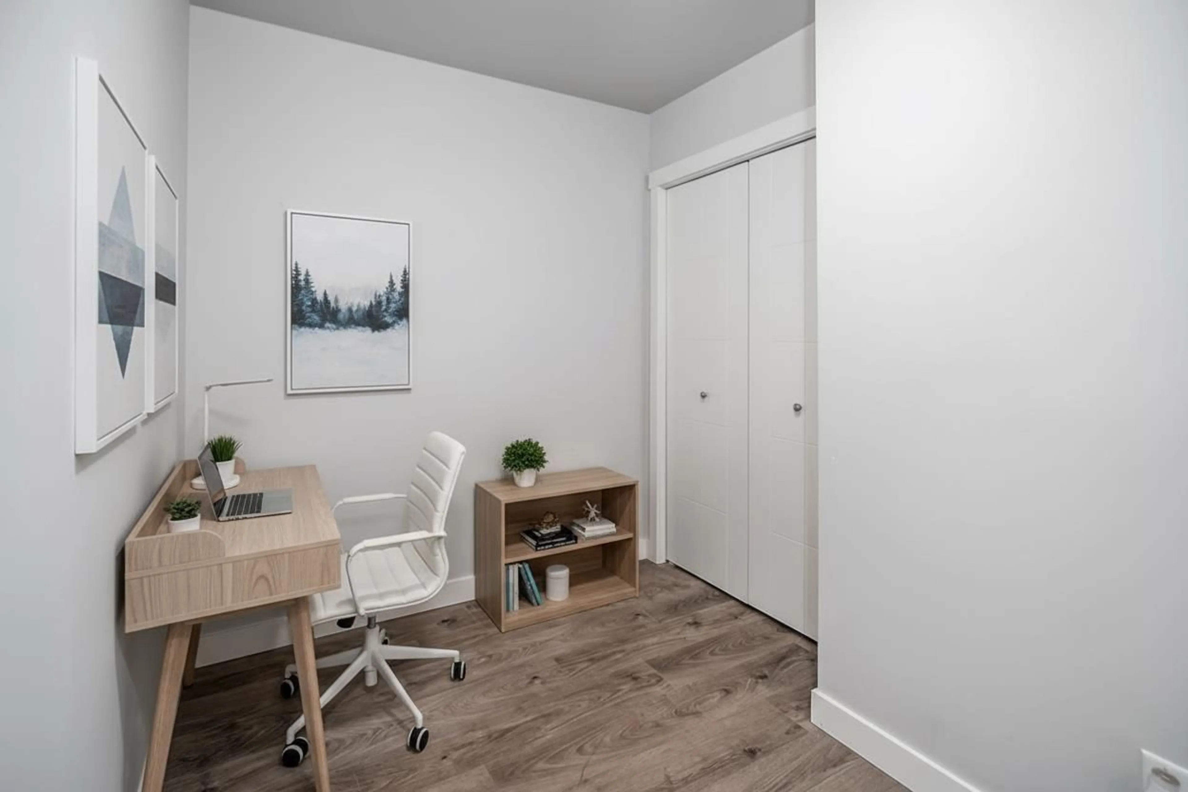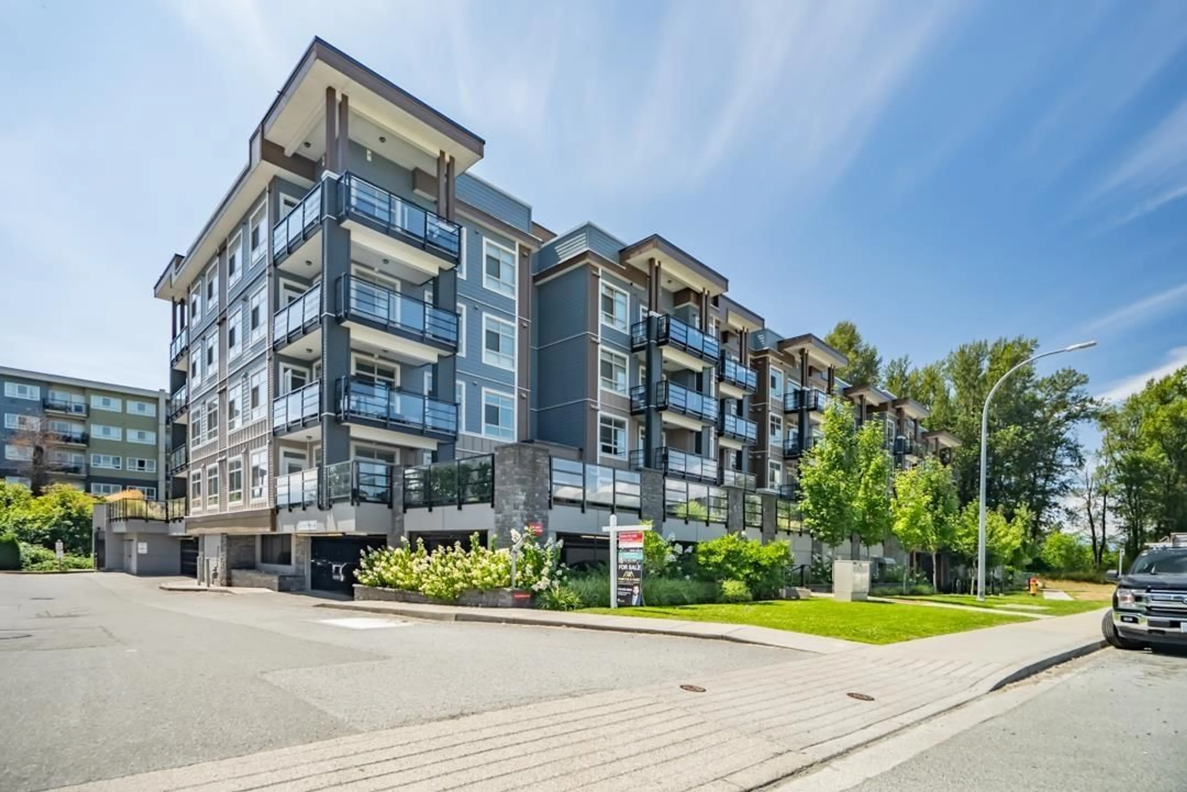303 - 45562 AIRPORT ROAD, Chilliwack, British Columbia V2P0J8
Contact us about this property
Highlights
Estimated valueThis is the price Wahi expects this property to sell for.
The calculation is powered by our Instant Home Value Estimate, which uses current market and property price trends to estimate your home’s value with a 90% accuracy rate.Not available
Price/Sqft$513/sqft
Monthly cost
Open Calculator
Description
Modern style and comfort blend seamlessly in this 2 bed, 2 bath + den condo at The Elliot. The open layout showcases a sleek kitchen with granite counters, stainless steel appliances, and a large island that flows into a bright living area and north-facing balcony"”ideal for morning coffee or evening BBQs. The primary suite offers a private ensuite, while the den is perfect for a home office or cozy reading nook. With same-floor storage, secure parking, and a pet-friendly policy (no size restrictions), this home delivers effortless living close to shopping, dining, and highway access. OPEN HOUSE Sat Nov.1 from 2:00 pm -3:00 pm & Sun Nov.2 from 2:00 pm -4:00 pm (id:39198)
Property Details
Interior
Features
Main level Floor
Kitchen
11.5 x 11.3Den
7.8 x 6.8Dining room
10.8 x 5.1Living room
10.6 x 9.1Condo Details
Amenities
Laundry - In Suite
Inclusions
Property History
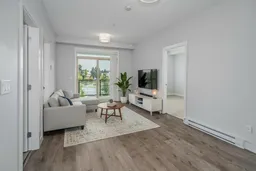 36
36
