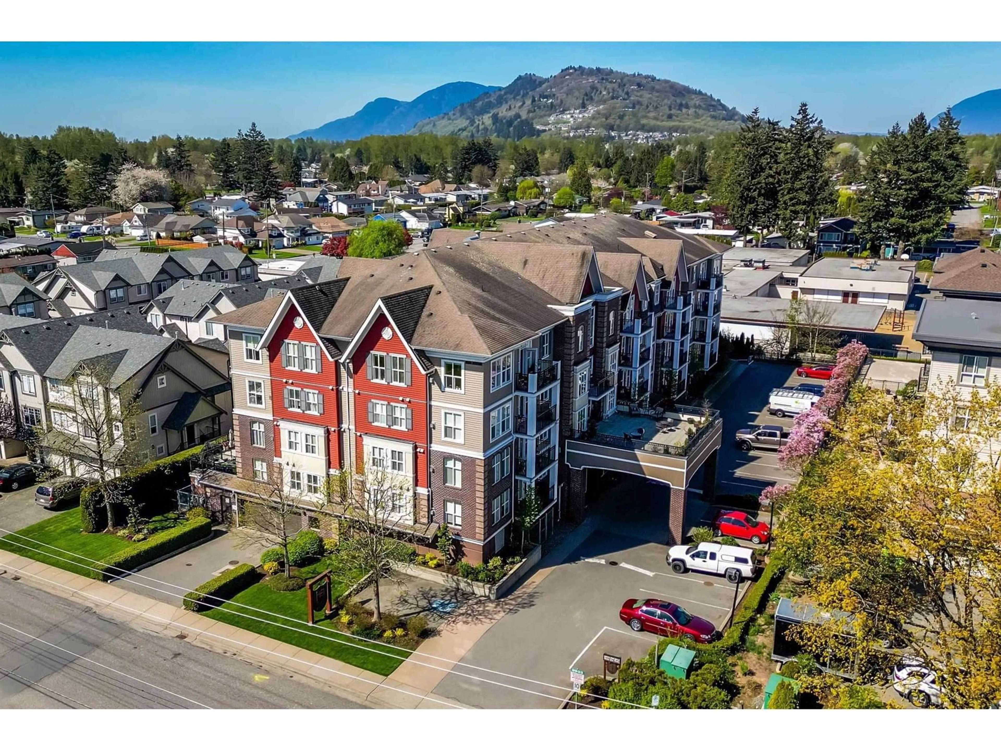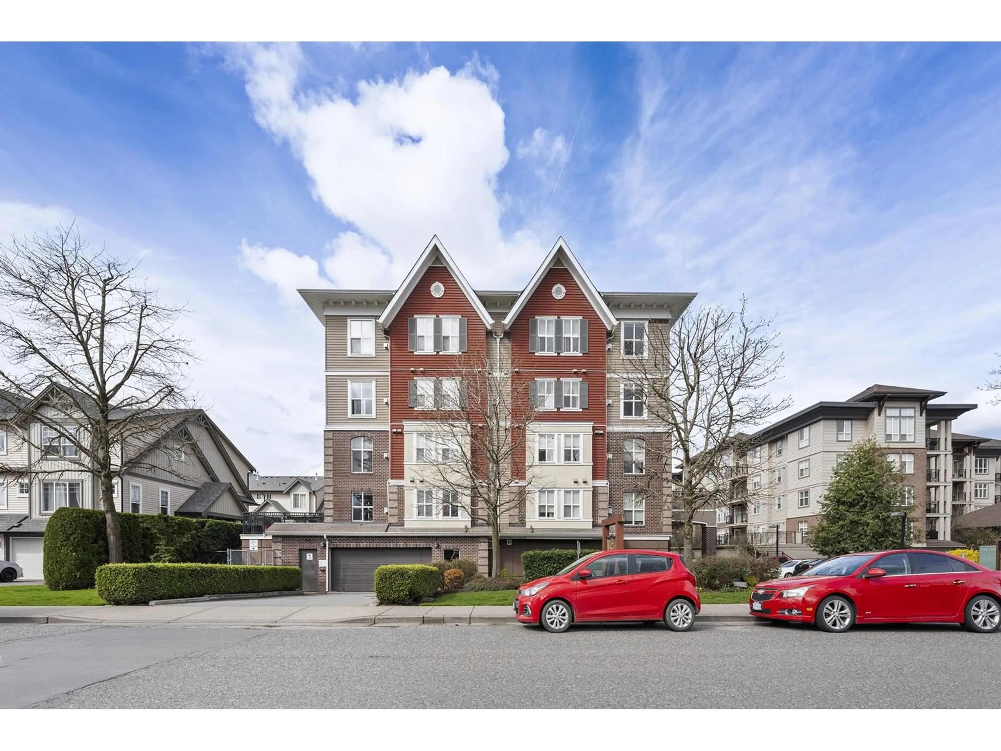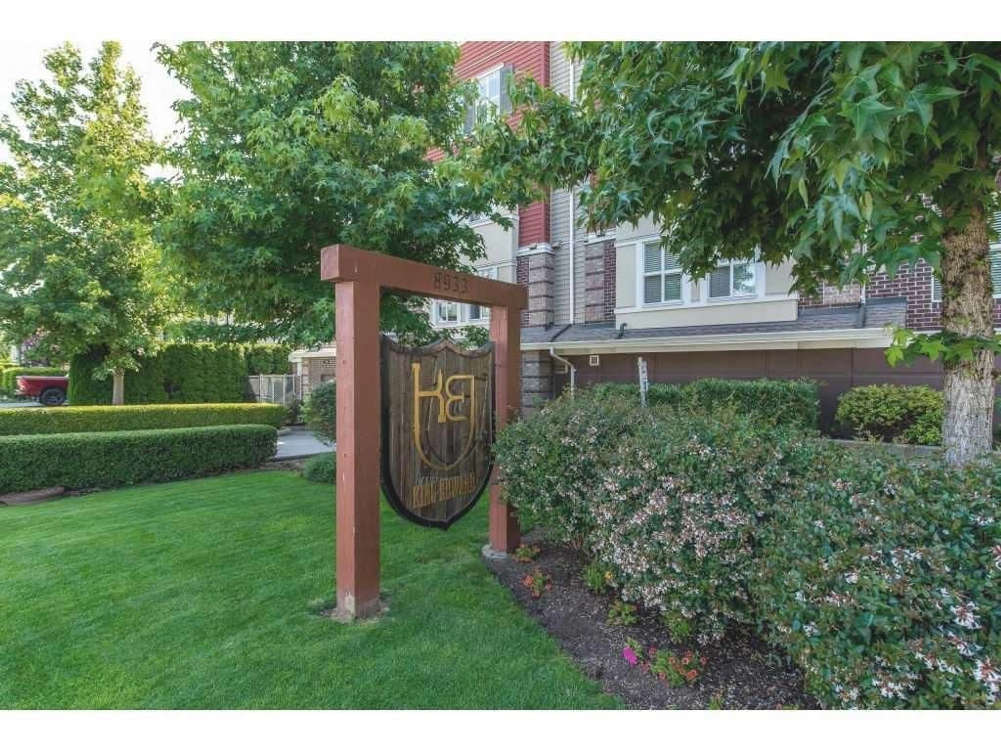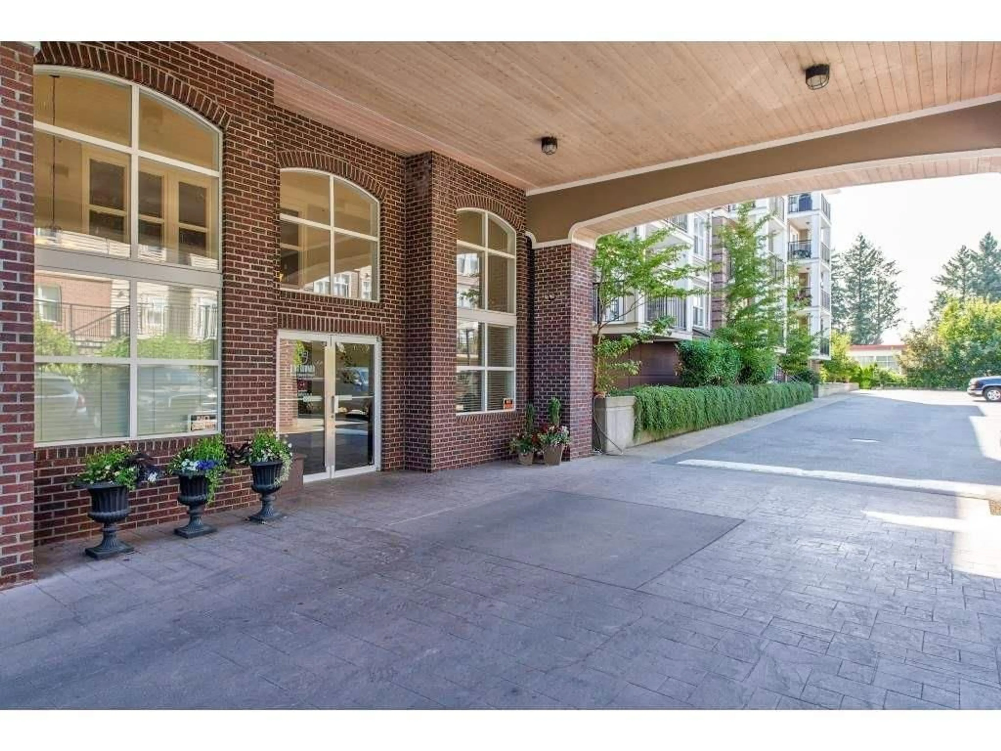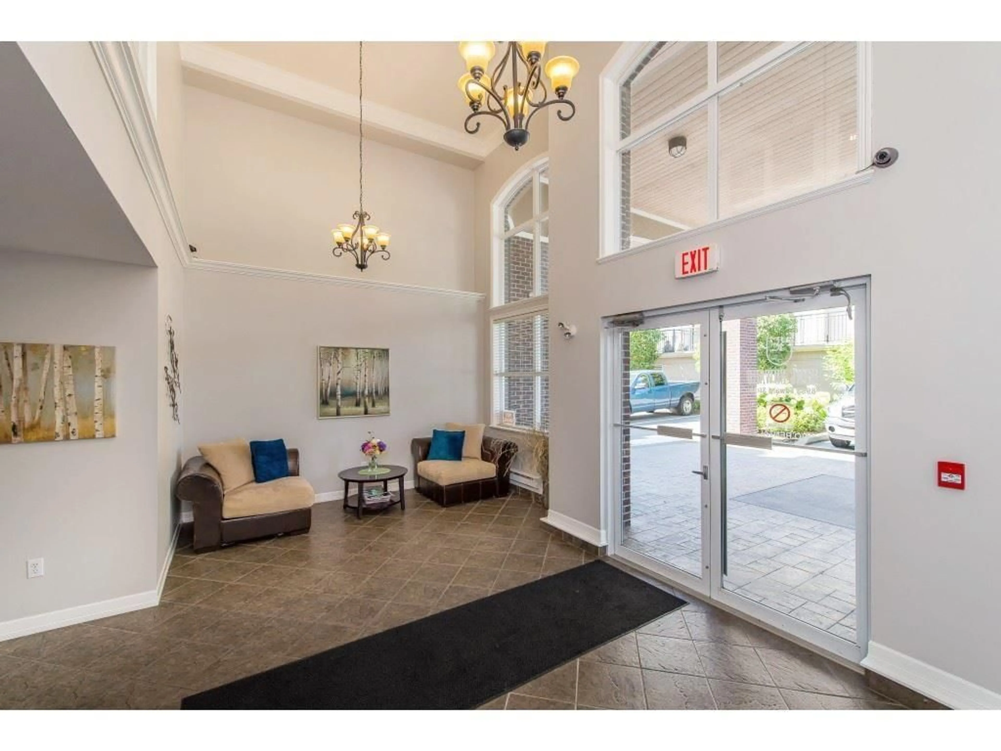301 - 8933 EDWARD STREET, Chilliwack, British Columbia V2P4E2
Contact us about this property
Highlights
Estimated ValueThis is the price Wahi expects this property to sell for.
The calculation is powered by our Instant Home Value Estimate, which uses current market and property price trends to estimate your home’s value with a 90% accuracy rate.Not available
Price/Sqft$432/sqft
Est. Mortgage$2,082/mo
Tax Amount (2025)$2,137/yr
Days On Market52 days
Description
Rarely available at King Edward! This 1,122 sq ft NE CORNER suite is flooded with natural light, showcases beautiful Mt. CHEAM VIEWS, and features one of the best floor plans in the building. Recent updates include all-new stainless steel appliances, fresh paint & LED lighting throughout for added efficiency. Enjoy engineered hardwood floors, two spacious bedrooms, including a primary suite with a walk-in closet and a luxurious ensuite & a bonus DEN/FLEX space, perfect for hobbies or home office. The open-concept kitchen offers eating bar seating, plus full-size dining and living areas. Walls of windows, a cozy gas fireplace, and a covered balcony make this home shine. You'll love the 5x8 in-suite storage room, plus an additional storage locker. Very well-run strata w/NEW ROOF in July - paid for, gated parking, a community room, and a rooftop patio. All just steps from Prospera & Leisure Centre, shopping, and restaurants. Two small pets okay. Call now to make this your new home! (id:39198)
Property Details
Interior
Features
Main level Floor
Primary Bedroom
16.5 x 9.9Bedroom 2
11.3 x 9.1Dining room
12.9 x 10.9Living room
12.3 x 11.6Condo Details
Amenities
Laundry - In Suite
Inclusions
Property History
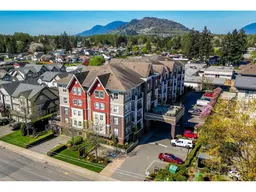 28
28
