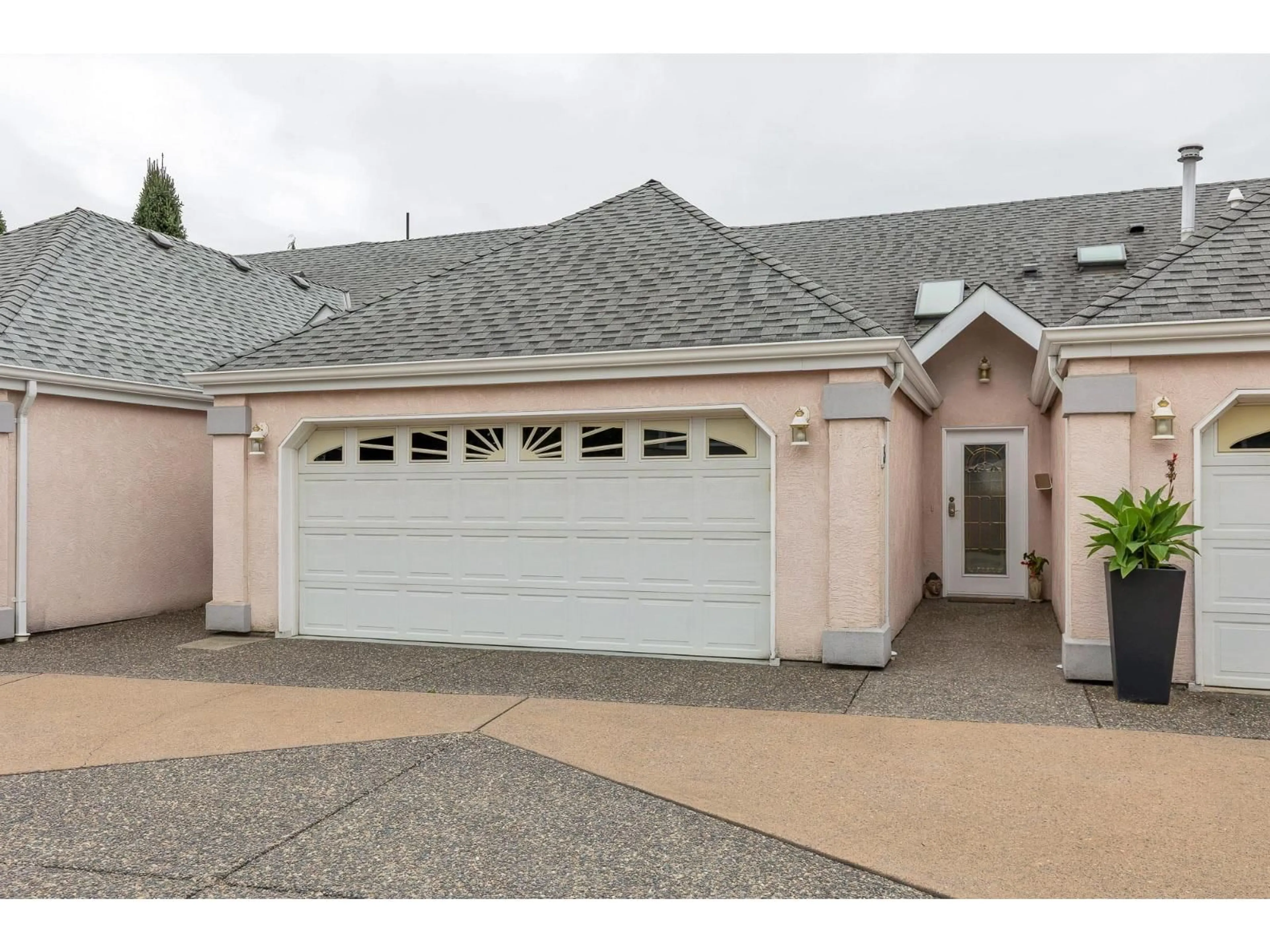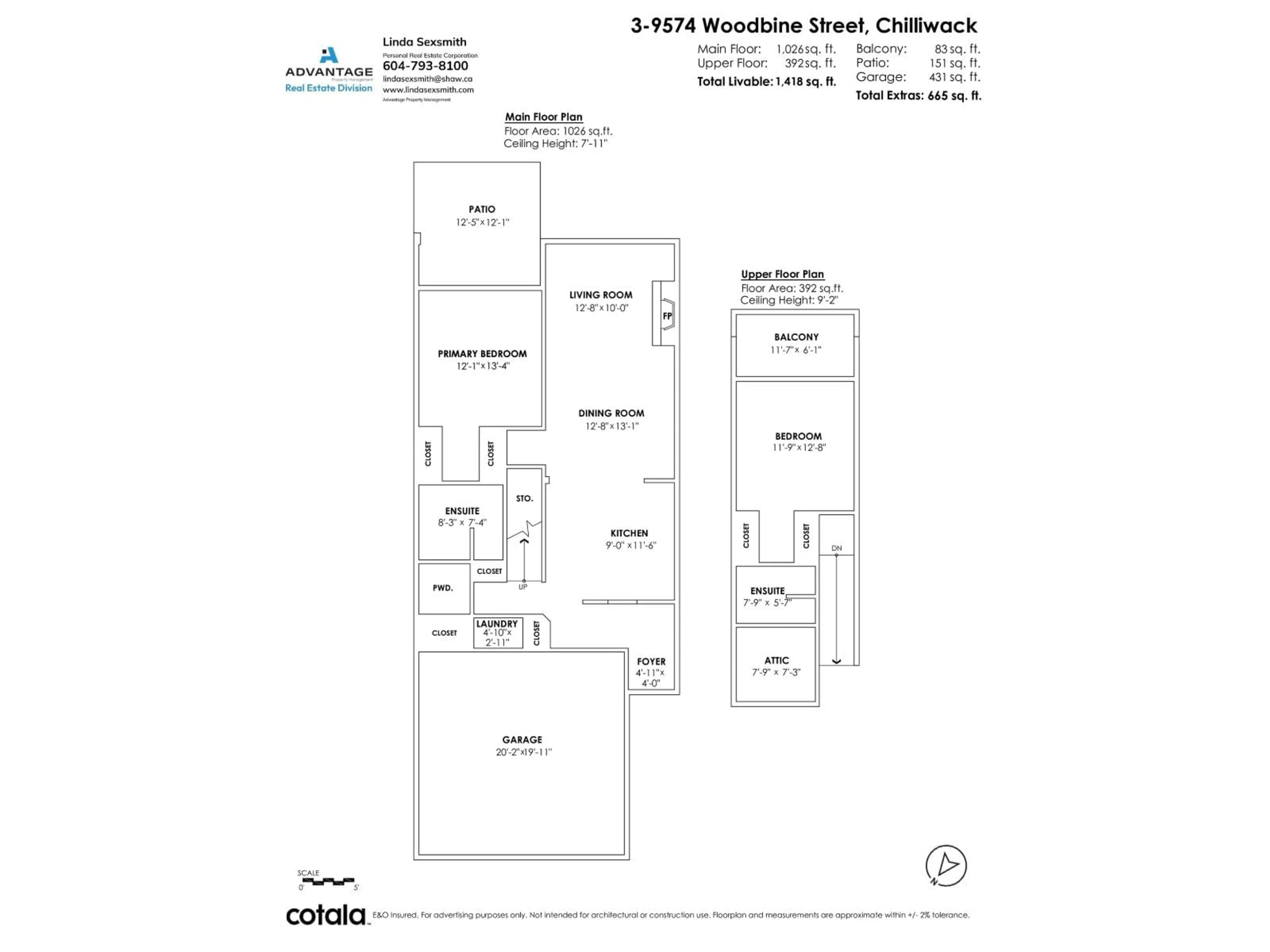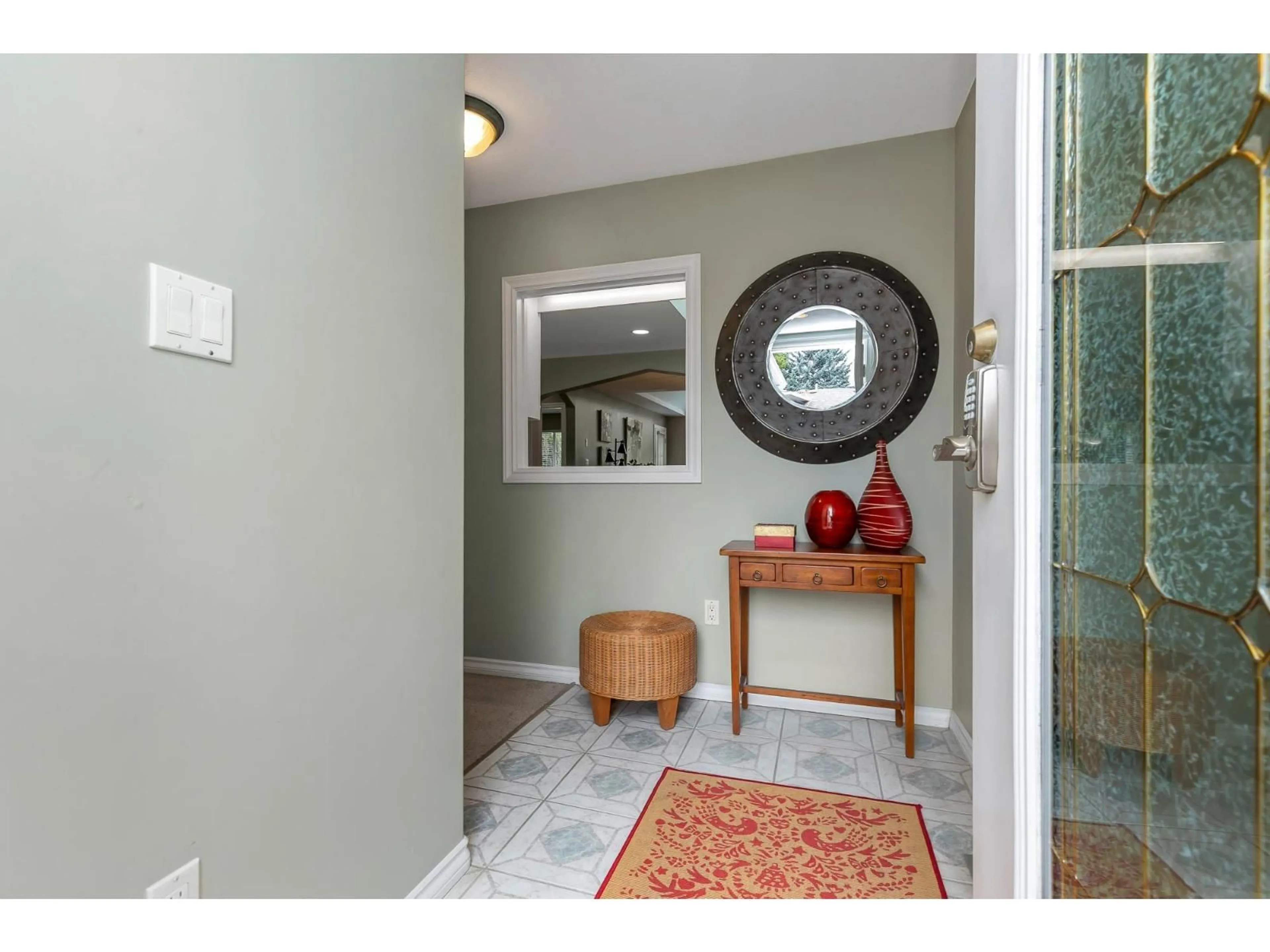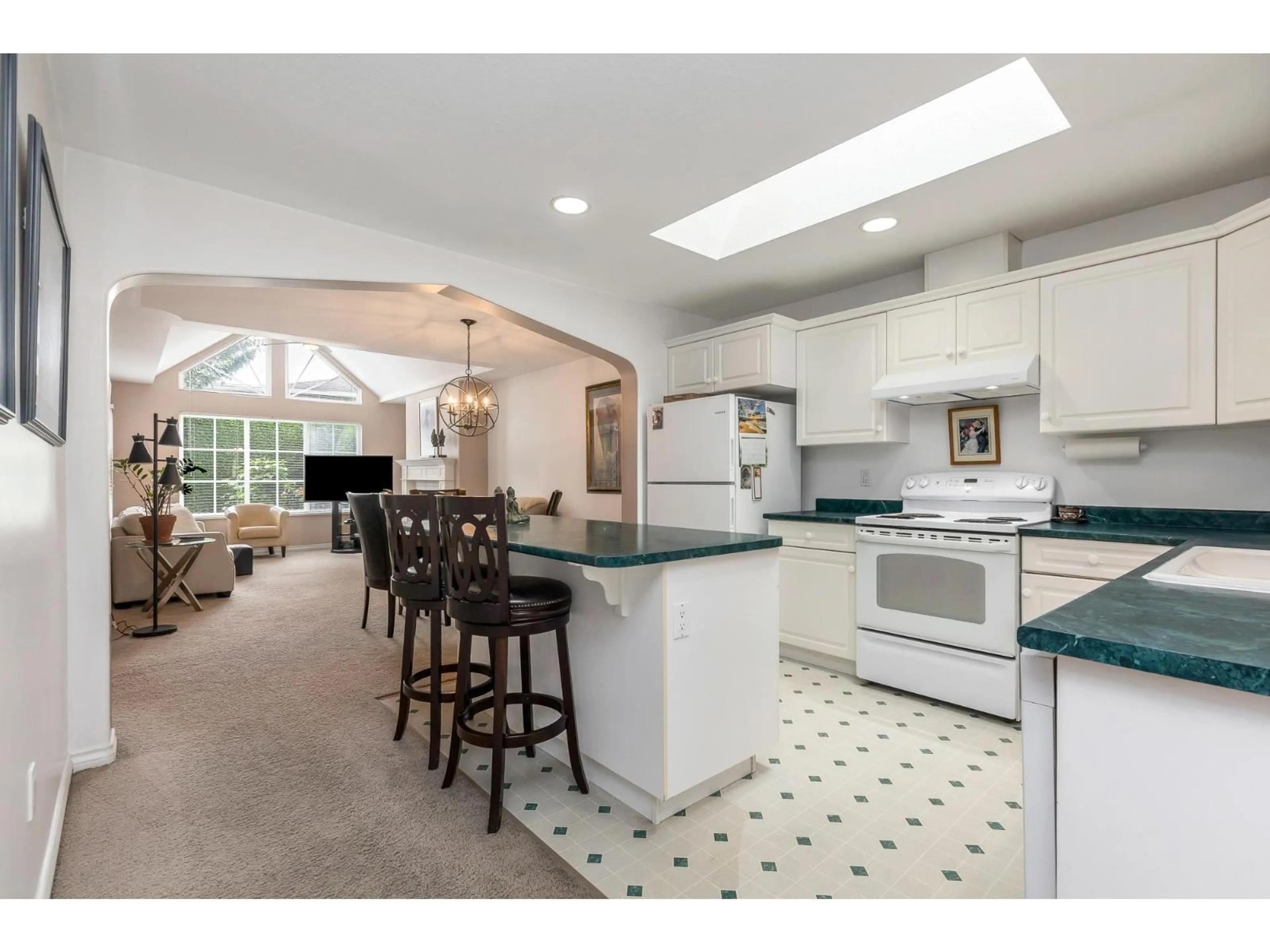3 - 9574 WOODBINE STREET, Chilliwack, British Columbia V2P5S4
Contact us about this property
Highlights
Estimated valueThis is the price Wahi expects this property to sell for.
The calculation is powered by our Instant Home Value Estimate, which uses current market and property price trends to estimate your home’s value with a 90% accuracy rate.Not available
Price/Sqft$394/sqft
Monthly cost
Open Calculator
Description
Only 5 units in this lovely gated adult complex. Princess Katarina, the name says it all. The level of quality shines through. 1,418 sqft rancher with bonus room up. Choose a primary bedrooms on the main with shower and separate tub or enjoy coffee on the balcony in the primary bedroom above with vaulted ceilings. 4 piece bath, skylight, and large storage closet. Lounge on your private, fully fenced south exposure patio or coxy up to the recently installed gas fireplace in the vaulted ceiling living room. Bright kitchen has a skylight, white cabinetry, a large island, and 5 year old appliances, 5 year old hot water tank, the furnace motherboard was replaced and was serviced recently. Includes built in vac, A/C, 2 1/2 baths total, and built in cabinets in the double garage. * PREC - Personal Real Estate Corporation (id:39198)
Property Details
Interior
Features
Main level Floor
Living room
12.6 x 10Dining room
12.6 x 13.1Kitchen
9 x 11.6Primary Bedroom
12.3 x 13.4Condo Details
Inclusions
Property History
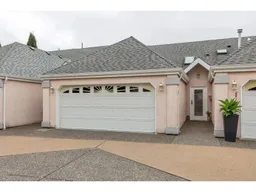 37
37
