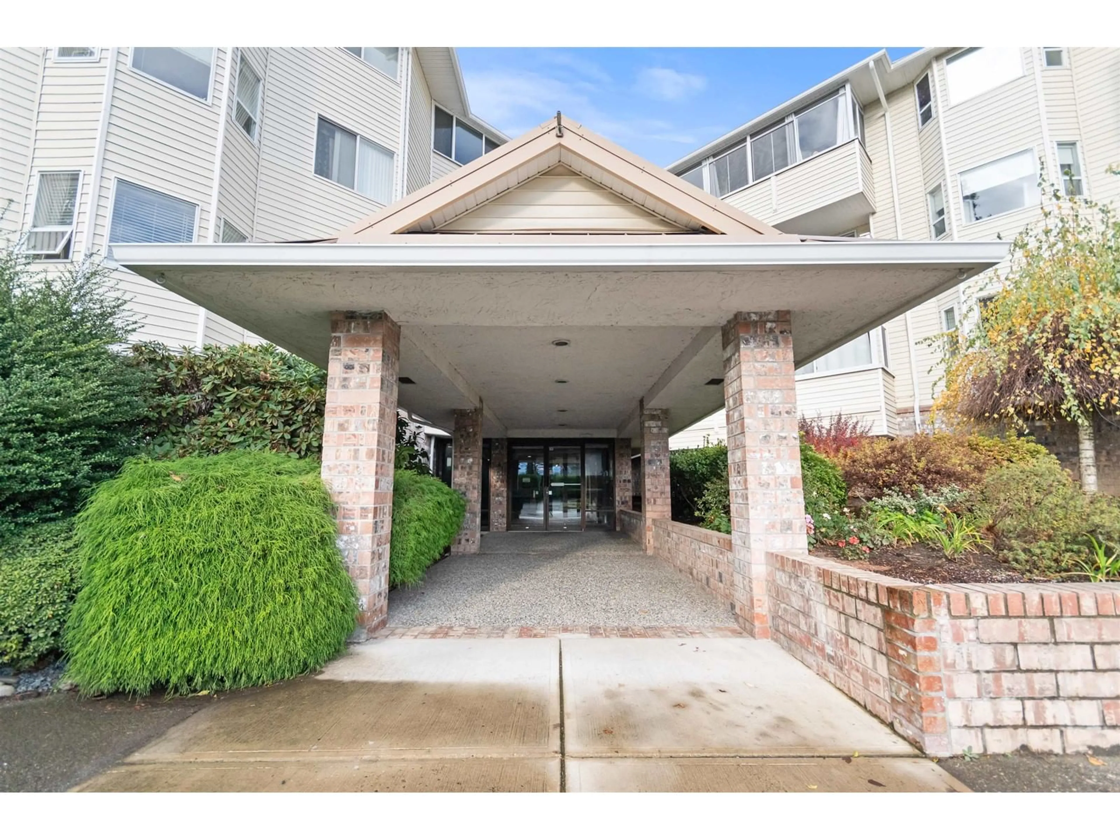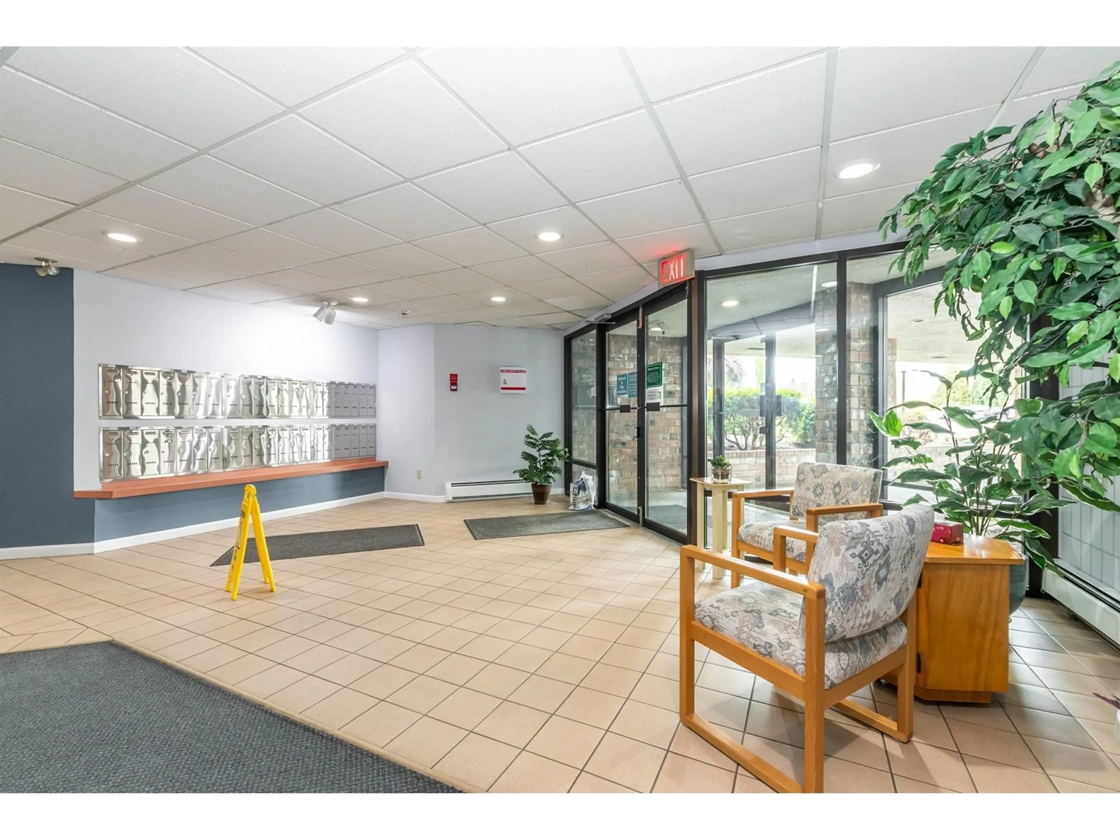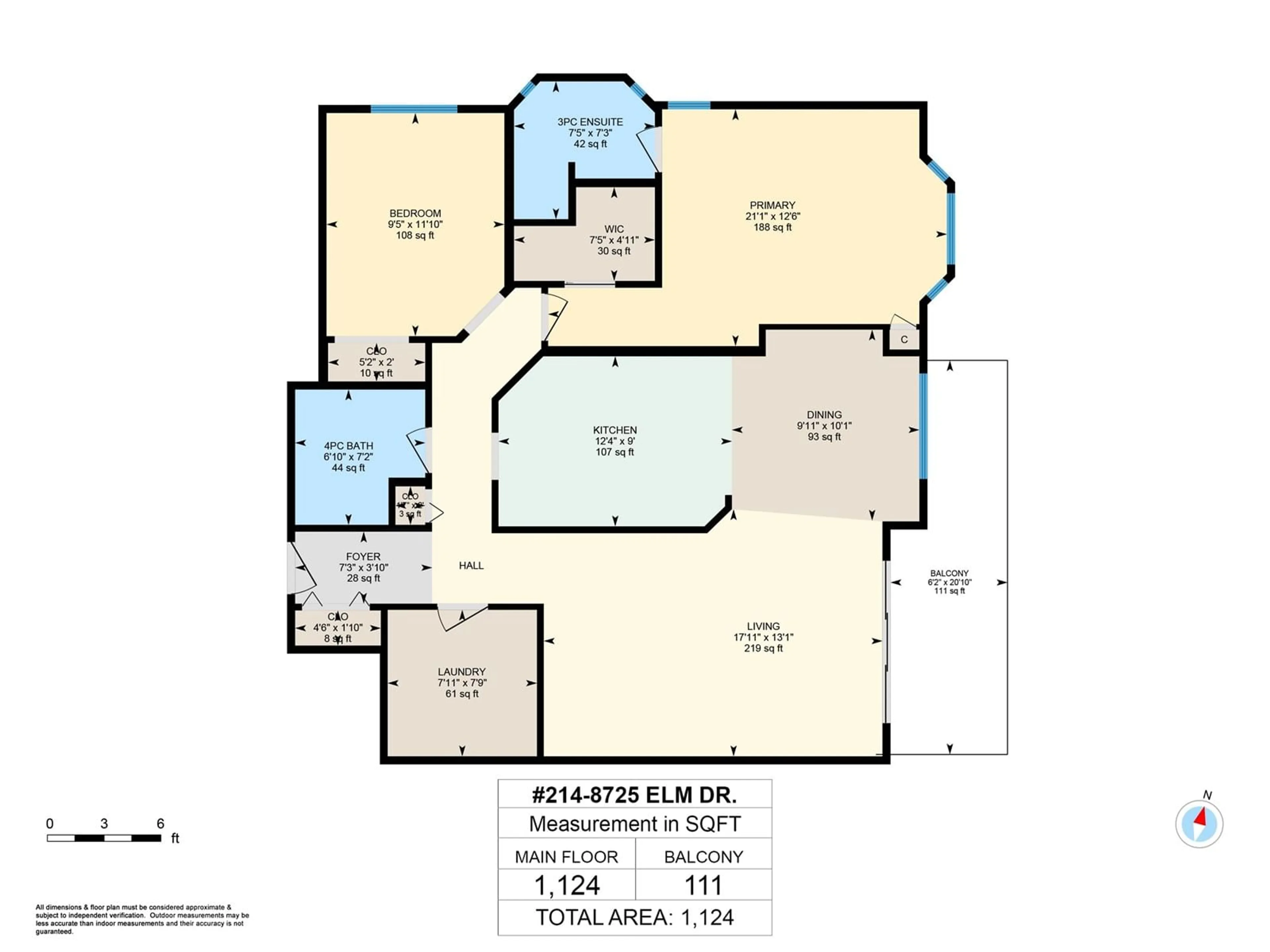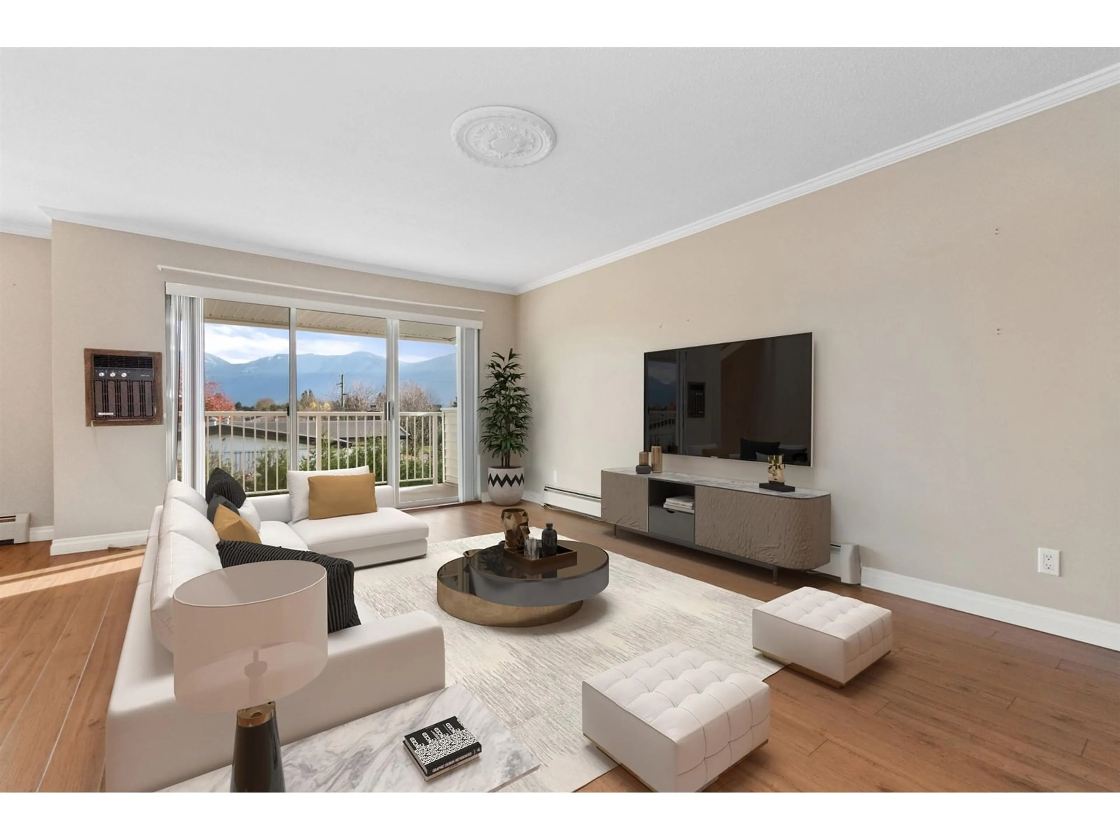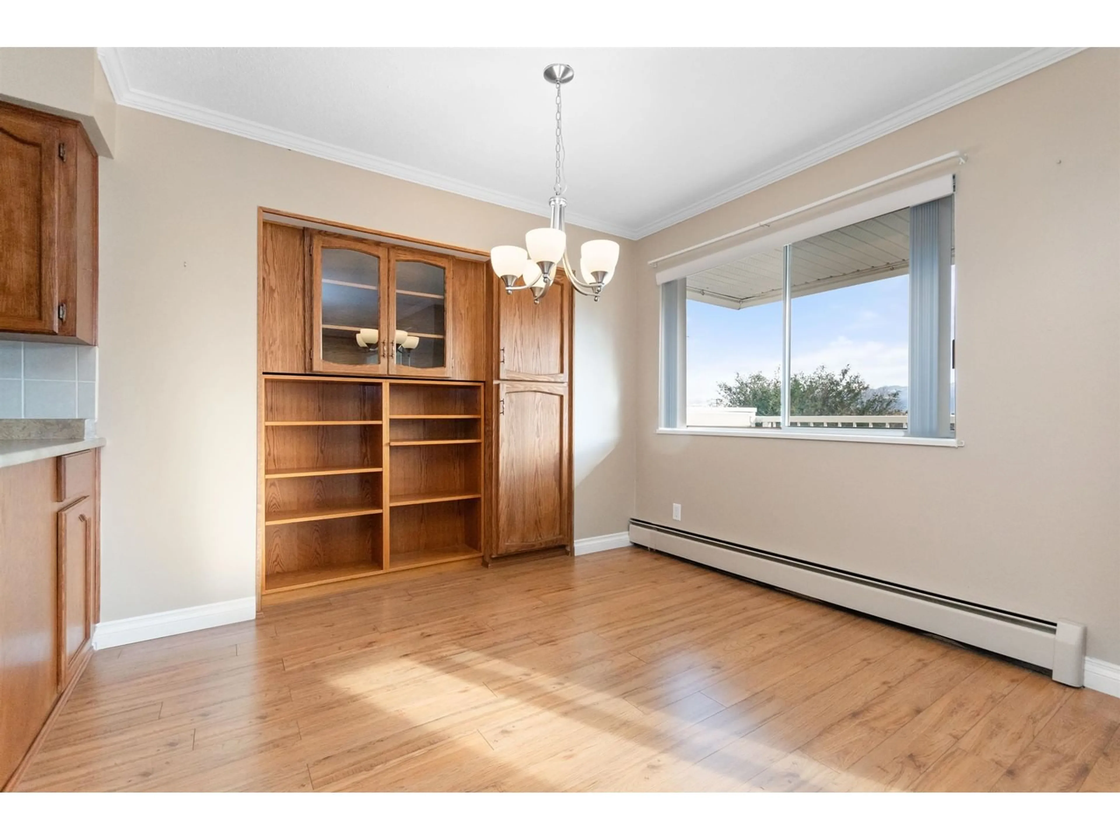214 - 8725 ELM DRIVE, Chilliwack, British Columbia V2P4Y3
Contact us about this property
Highlights
Estimated valueThis is the price Wahi expects this property to sell for.
The calculation is powered by our Instant Home Value Estimate, which uses current market and property price trends to estimate your home’s value with a 90% accuracy rate.Not available
Price/Sqft$309/sqft
Monthly cost
Open Calculator
Description
Bright + spacious corner unit with 2 bedrms, 2 full bathrms, 1,124 sq ft of comfortable living space. Living room with oversized sliding door to a large covered sundeck facing East with gorgeous mountain views. Kitchen with plenty of cabinets and newer countertops open to eating area. A separate laundry room is great for keeping things organized. Good sized primary bedrm with walk in closet and full ensuite with walk in shower. Updated quality laminate floors throughout. Elmwood Terrace is a friendly age 55+ community with a healthy contingency fund and amenities such as club house, workshop and exercise room. Strata fee includes water, sewer and heating in your home. Comes with storage locker and 1 underground parking, additional parking outdoors is available. Quick possession possible. (id:39198)
Property Details
Interior
Features
Main level Floor
Foyer
3.8 x 7.3Laundry room
7.9 x 7.9Bedroom 2
9.4 x 11.1Other
4.9 x 7.5Condo Details
Amenities
Laundry - In Suite
Inclusions
Property History
 40
40
