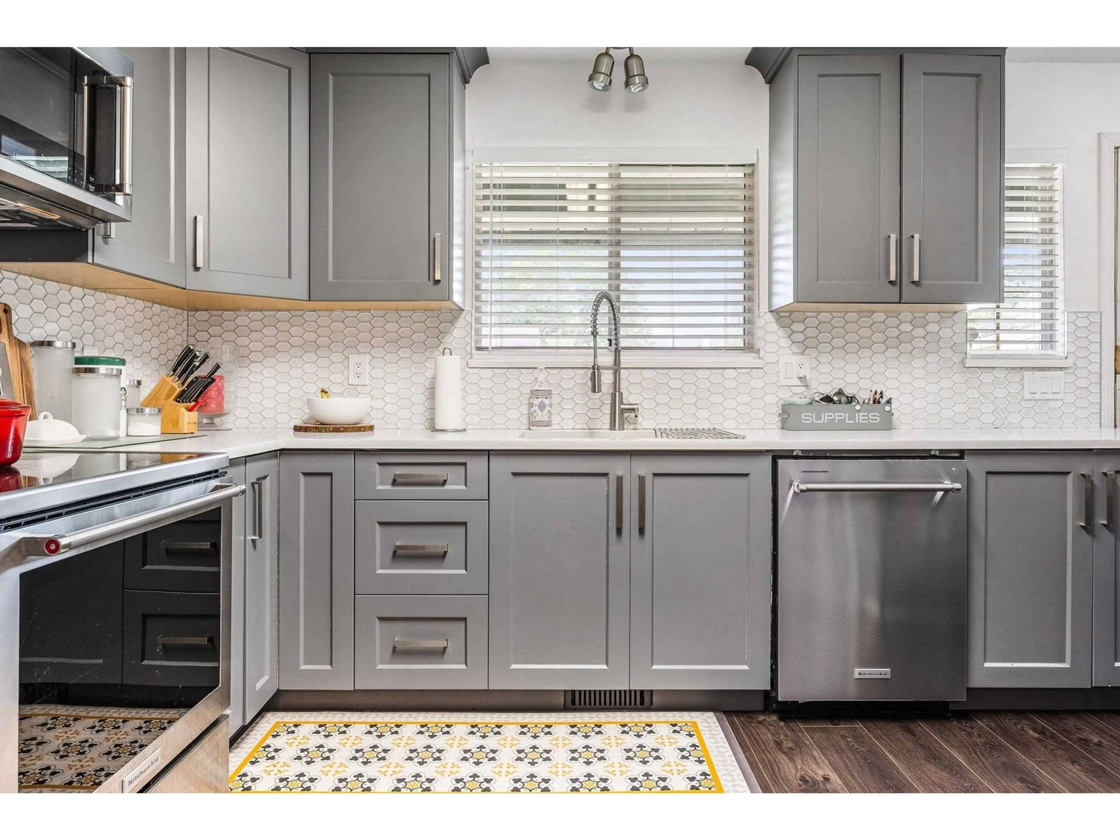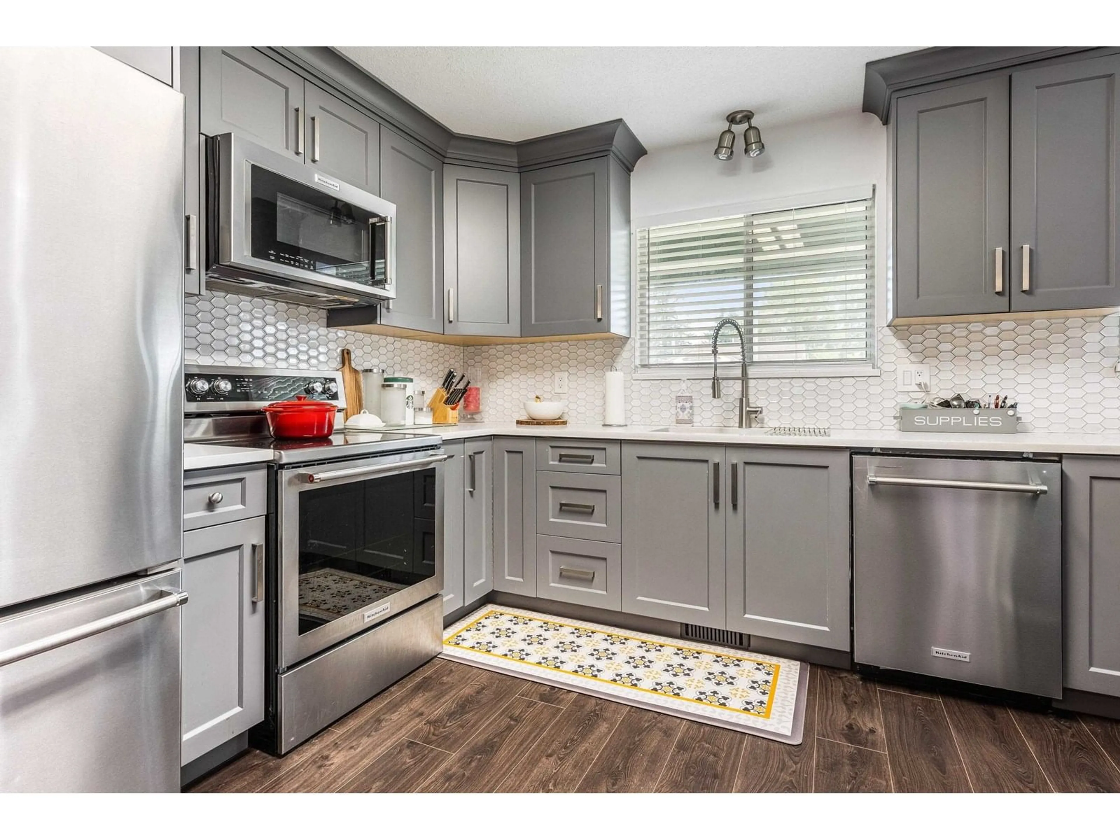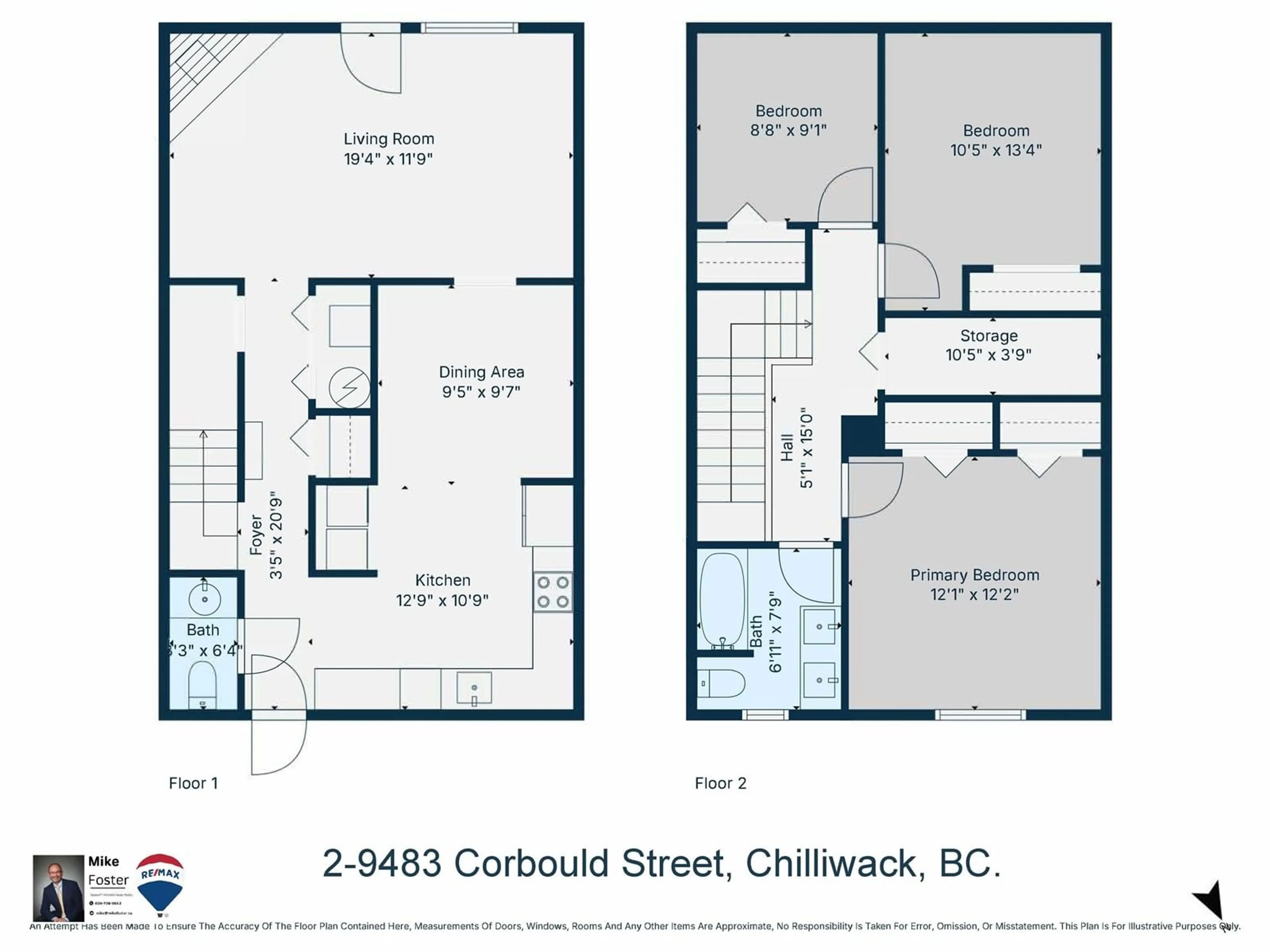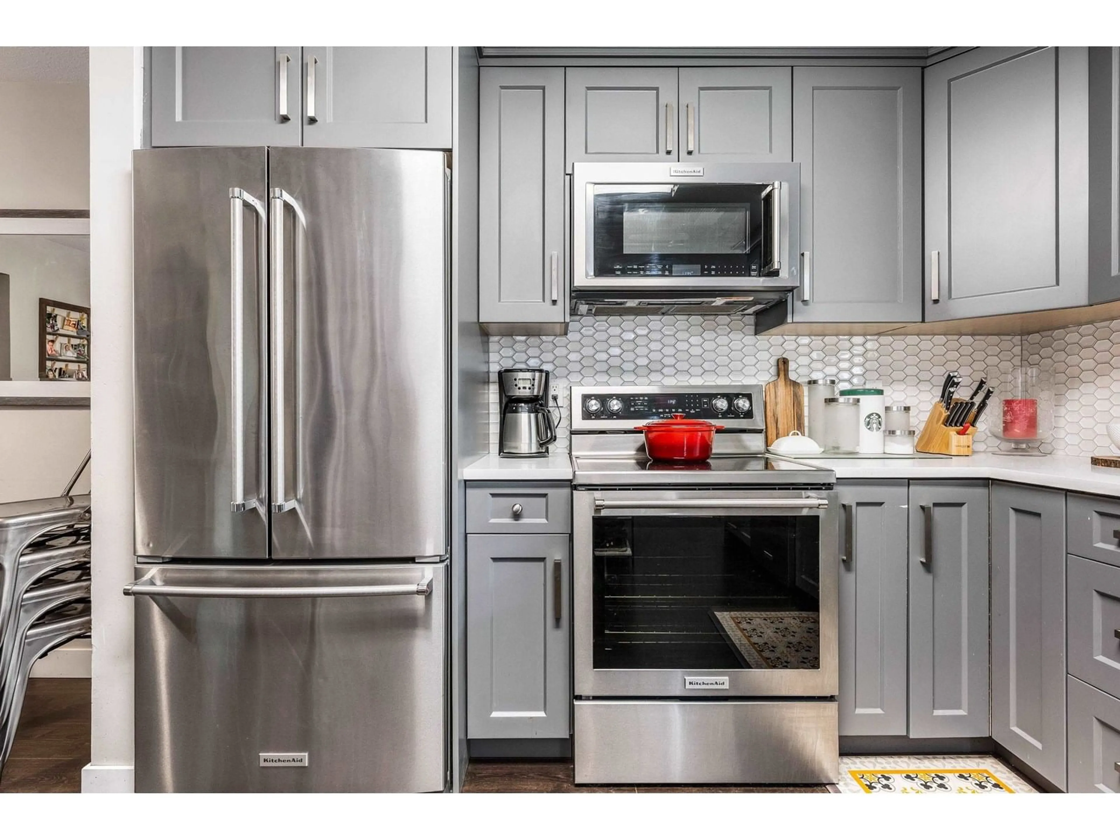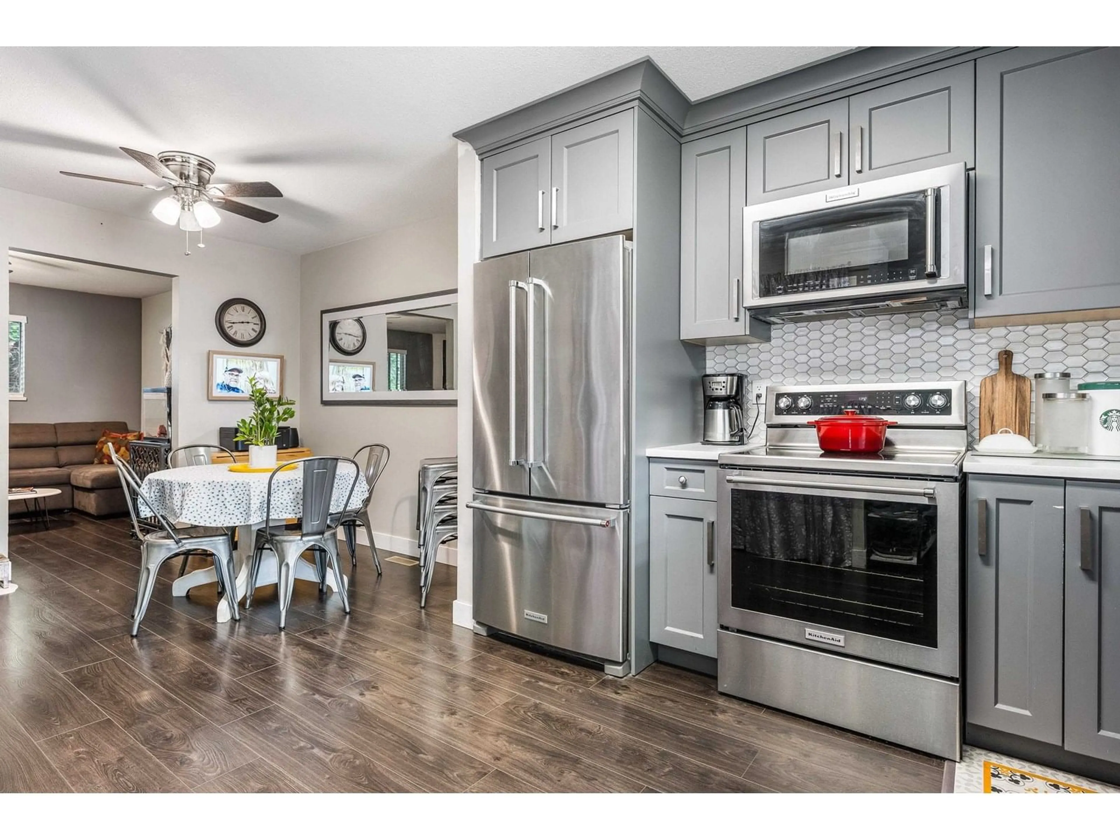2 - 9483 CORBOULD STREET, Chilliwack, British Columbia V2P4A7
Contact us about this property
Highlights
Estimated ValueThis is the price Wahi expects this property to sell for.
The calculation is powered by our Instant Home Value Estimate, which uses current market and property price trends to estimate your home’s value with a 90% accuracy rate.Not available
Price/Sqft$396/sqft
Est. Mortgage$2,147/mo
Tax Amount (2024)$2,107/yr
Days On Market23 hours
Description
This charming 3-Bed, 2-Bath townhome features a stylish, upgraded kitchen with soft-close shaker cabinetry, quartz counters, S/S Appliances, & lovely tile backsplash. The living room is warmed by a cozy fireplace & opens onto the secluded backyard patio. Enjoy the upgraded flooring that flows throughout the home. Relax in the spacious primary bedroom & take comfort in recent upgrades, inc. a new furnace and hot water heater (2021). Plus, your own DETACHED GARAGE (maybe workshop?). Tucked away in a quiet, secluded 4-unit strata, this home offers peace & privacy, yet remains just a short walk to District 1881, Shopping, Schools, both the Arts & Leisure Centers, Hospital, and MORE! This is the perfect opportunity for a young family, investor, or downsizers looking to enjoy life. (id:39198)
Property Details
Interior
Features
Main level Floor
Kitchen
12.7 x 10.9Dining room
9.4 x 9.7Living room
19.3 x 11.9Foyer
3.4 x 20.9Condo Details
Inclusions
Property History
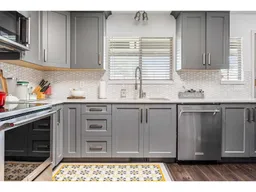 29
29
