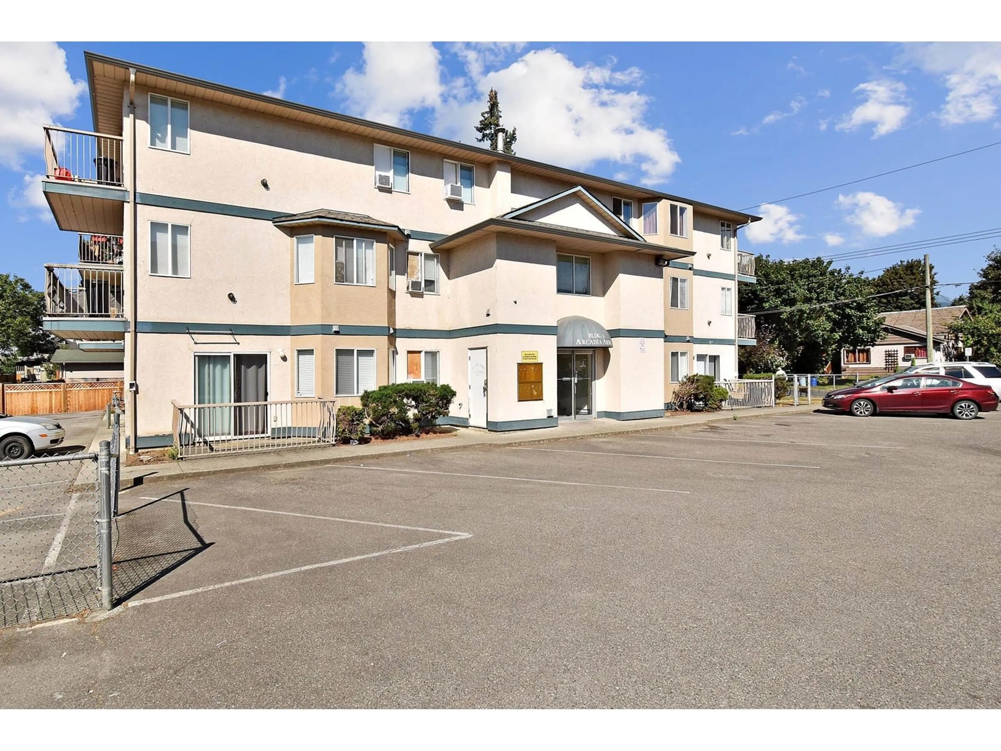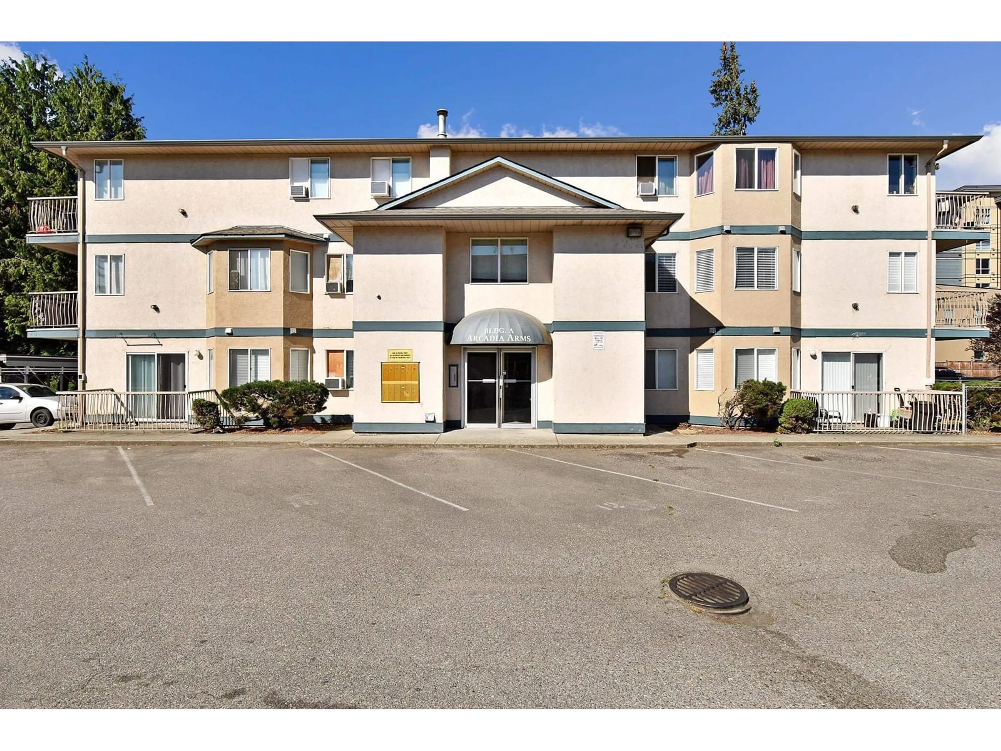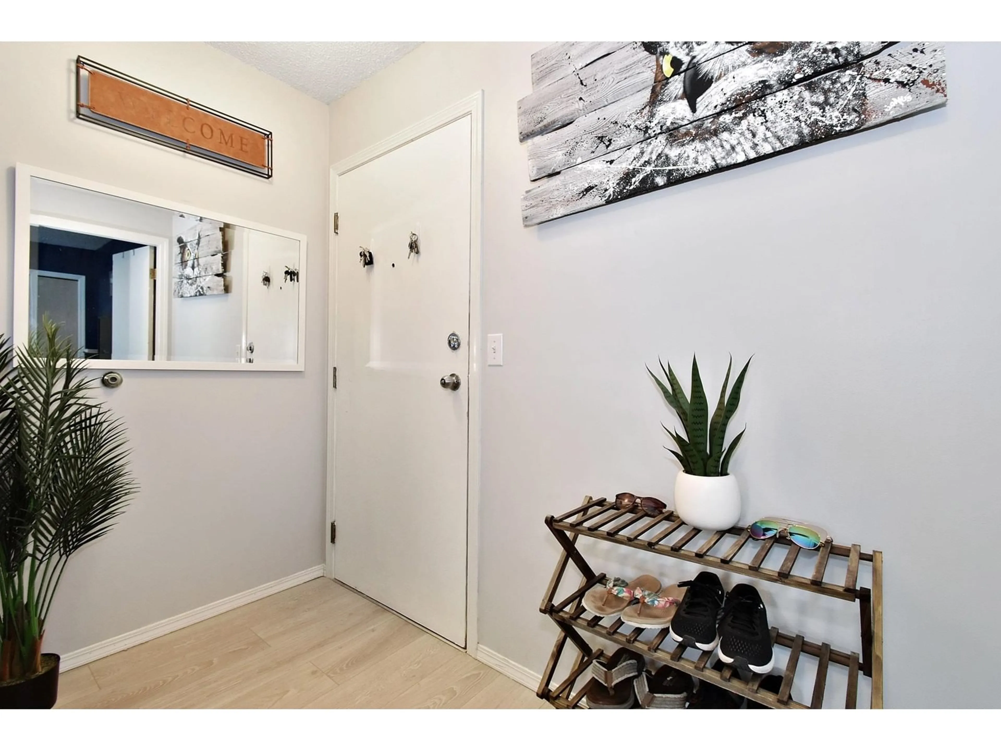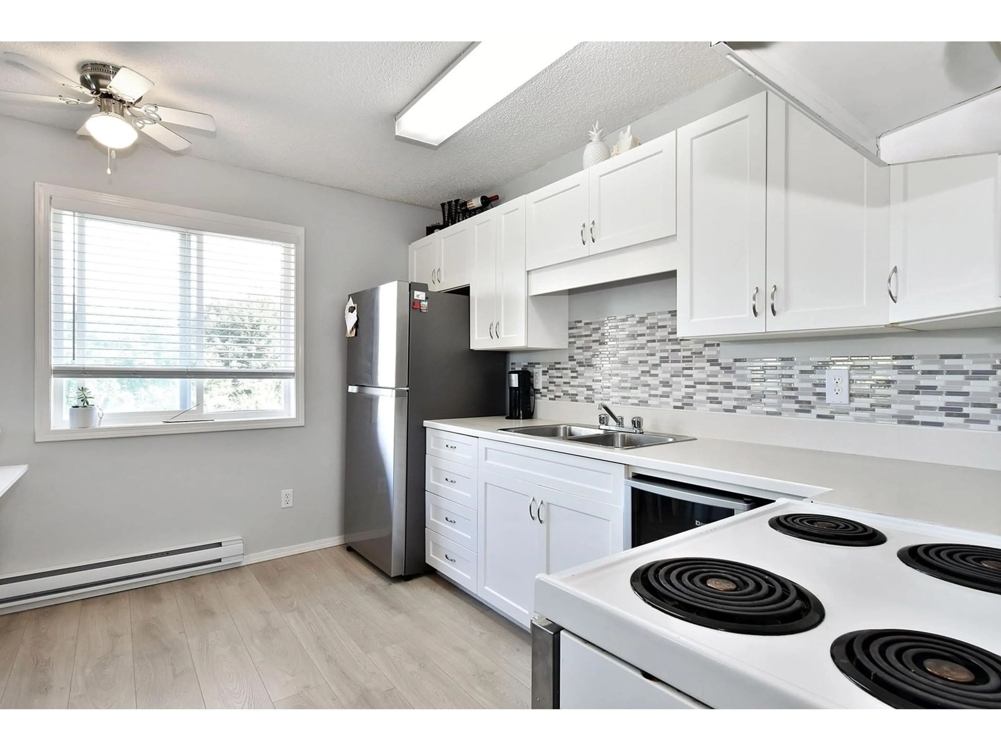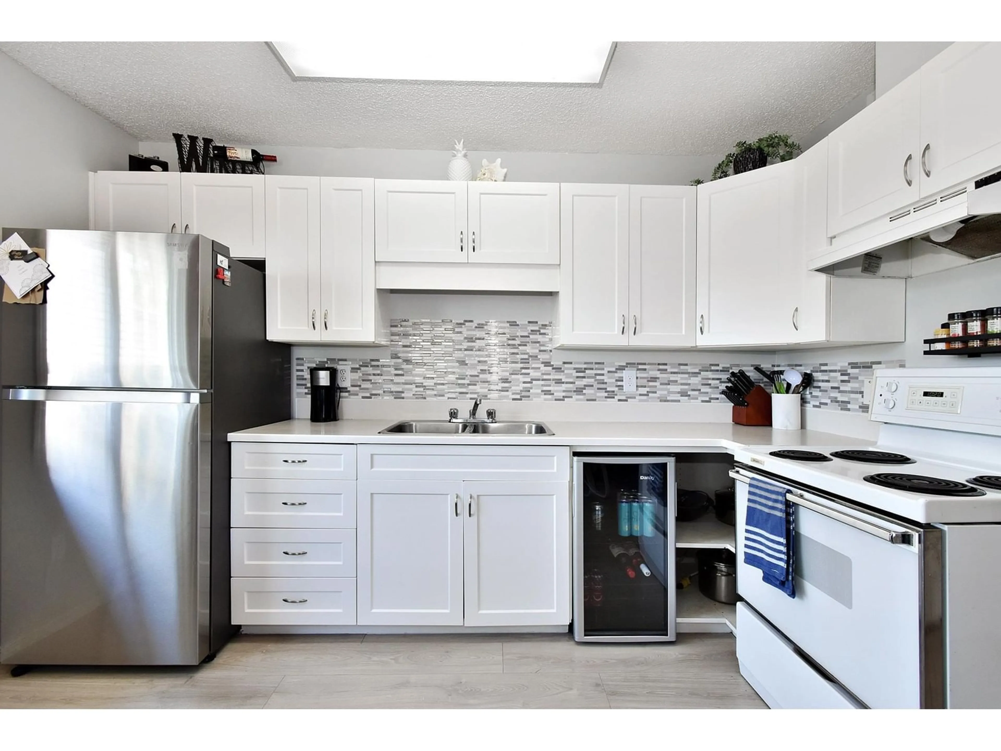12 - 46160 PRINCESS AVENUE, Chilliwack, British Columbia V2P2A7
Contact us about this property
Highlights
Estimated valueThis is the price Wahi expects this property to sell for.
The calculation is powered by our Instant Home Value Estimate, which uses current market and property price trends to estimate your home’s value with a 90% accuracy rate.Not available
Price/Sqft$355/sqft
Monthly cost
Open Calculator
Description
ATTENTION INVESTORS AND FIRST TIME HOME BUYERS!! Welcome to Arcadia Arms. This modernly designed 2 BED 1 BATH TOP FLOOR CORNER unit has seen some great upgrades during the past few years. 2 large-sized bedrooms, good size laundry and storage room. Open concept living & dining space is cozy and very practical. Relax on your patio, while taking in mountain views. A spacious living space with 773 SQ feet for your comfort. In 2022 new roof, 2021 the Unit new flooring, painted & fridge. 2024 Building painted & carpets, new washer/dryer. Short walking to new trendy Downtown 1881, with shops, restaurants, cafes, plus local amenities all for your convenience and entertainment. Call to book a viewing. 2 Cats allowed, no dogs. Rentals allowed. (id:39198)
Property Details
Interior
Features
Main level Floor
Primary Bedroom
11.4 x 12.8Bedroom 2
12.5 x 9.3Foyer
8.4 x 4Laundry room
5 x 7Condo Details
Amenities
Laundry - In Suite
Inclusions
Property History
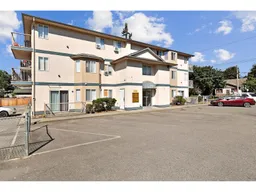 29
29
