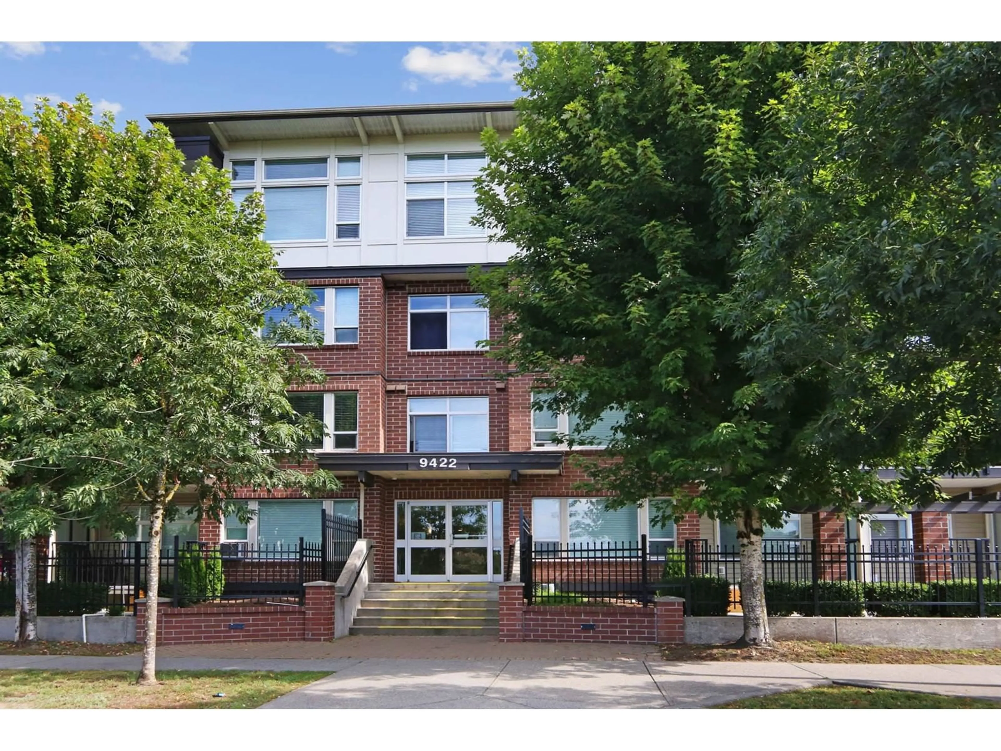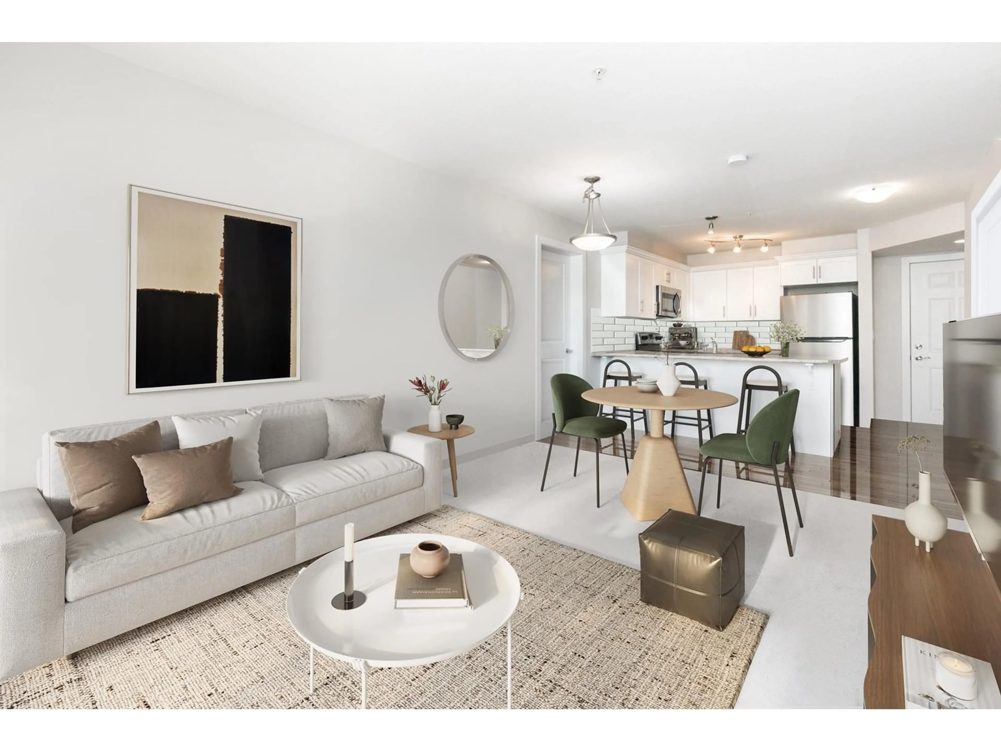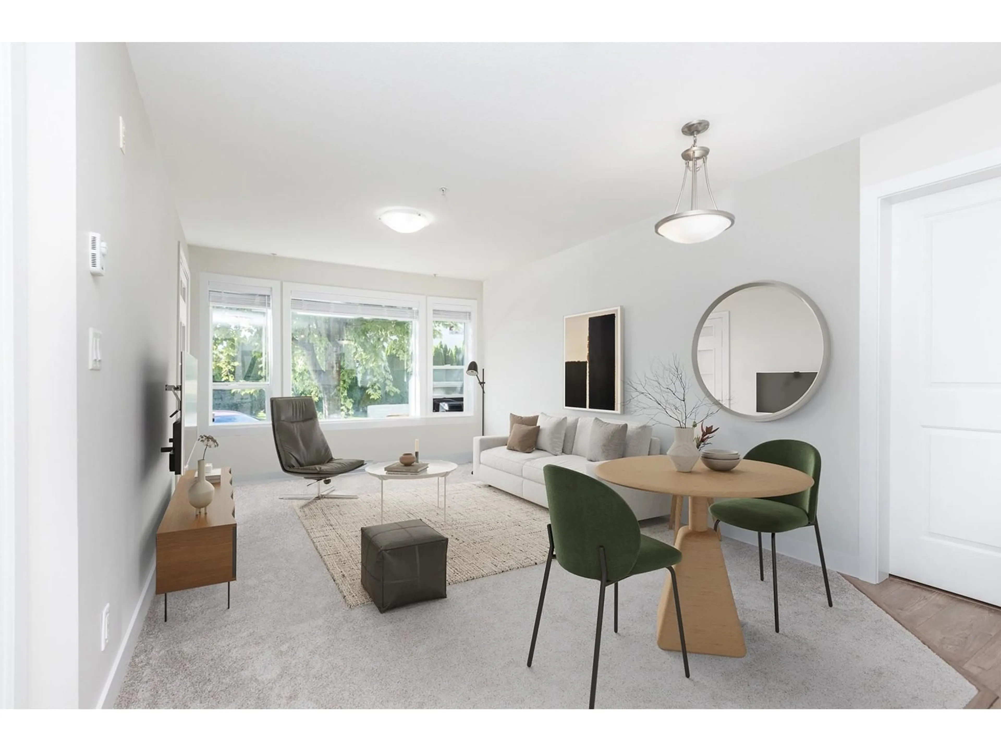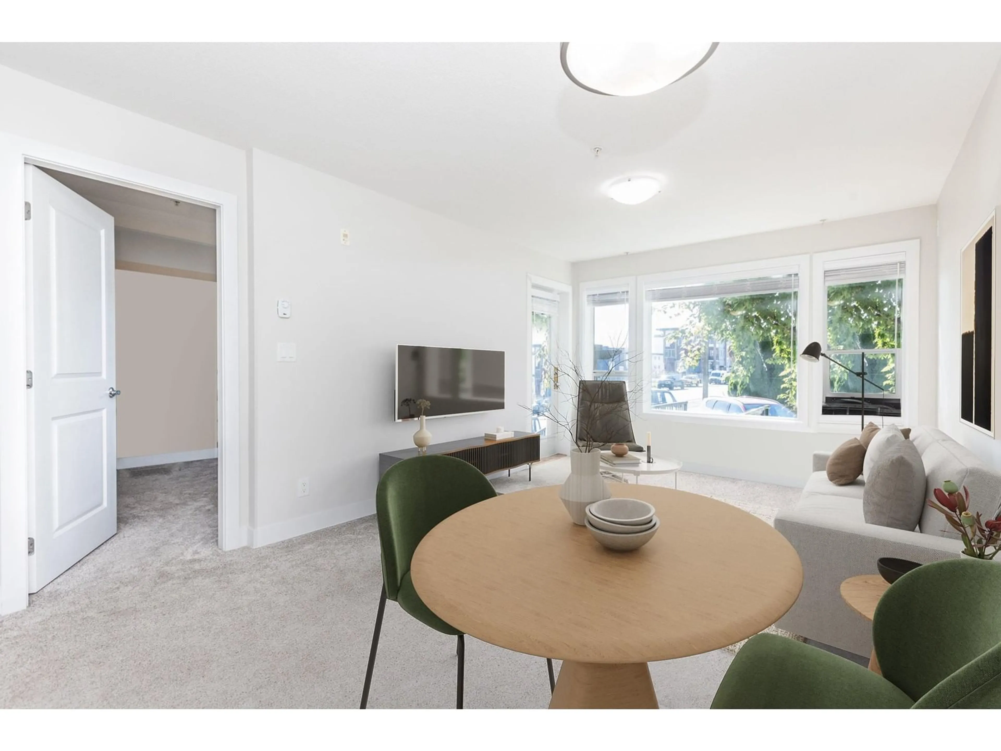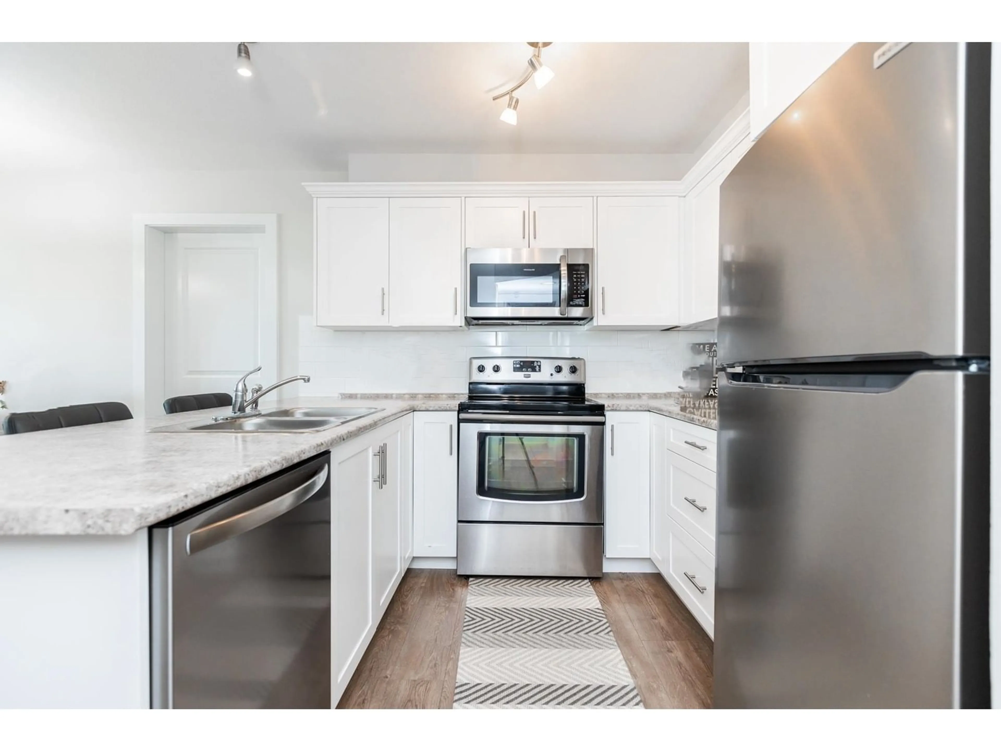112 - 9422 VICTOR STREET, Chilliwack, British Columbia V2P0B8
Contact us about this property
Highlights
Estimated ValueThis is the price Wahi expects this property to sell for.
The calculation is powered by our Instant Home Value Estimate, which uses current market and property price trends to estimate your home’s value with a 90% accuracy rate.Not available
Price/Sqft$425/sqft
Est. Mortgage$1,284/mo
Tax Amount (2024)$1,306/yr
Days On Market22 hours
Description
Over 700 sq. ft. of bright and functional living space, featuring a spacious primary bedroom with a walk-in closet and cheater ensuite, plus a versatile den/second bedroom. Modern Renovations with a sleek white kitchen, stainless steel appliances, and a full-sized washer/dryer"”ideal for first-time buyers and savvy investors. Whether you're a first-time homebuyer or an investor seeking a prime location, this condo offers exceptional value in a sought-after neighborhood. With its modern updates, pet and rental-friendly policies, and proximity to the dynamic District 1881, it's a rare find in today's market. Don't miss out on the chance to be part of Chilliwack's vibrant downtown transformation. Contact us today to schedule a viewing and make this hidden gem your new home! (id:39198)
Property Details
Interior
Features
Main level Floor
Living room
9.3 x 10.8Kitchen
9.5 x 8Dining room
8.3 x 10.8Primary Bedroom
12 x 10.5Condo Details
Amenities
Laundry - In Suite
Inclusions
Property History
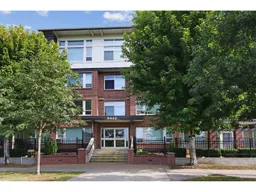 21
21
