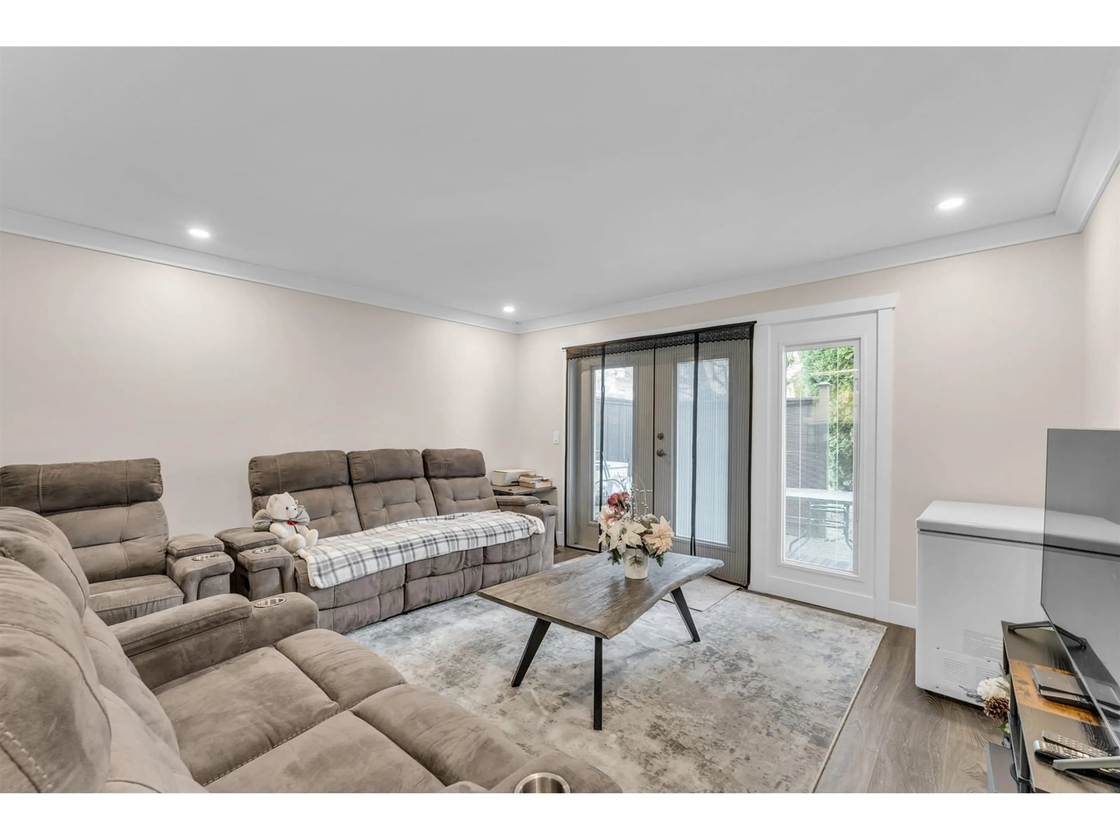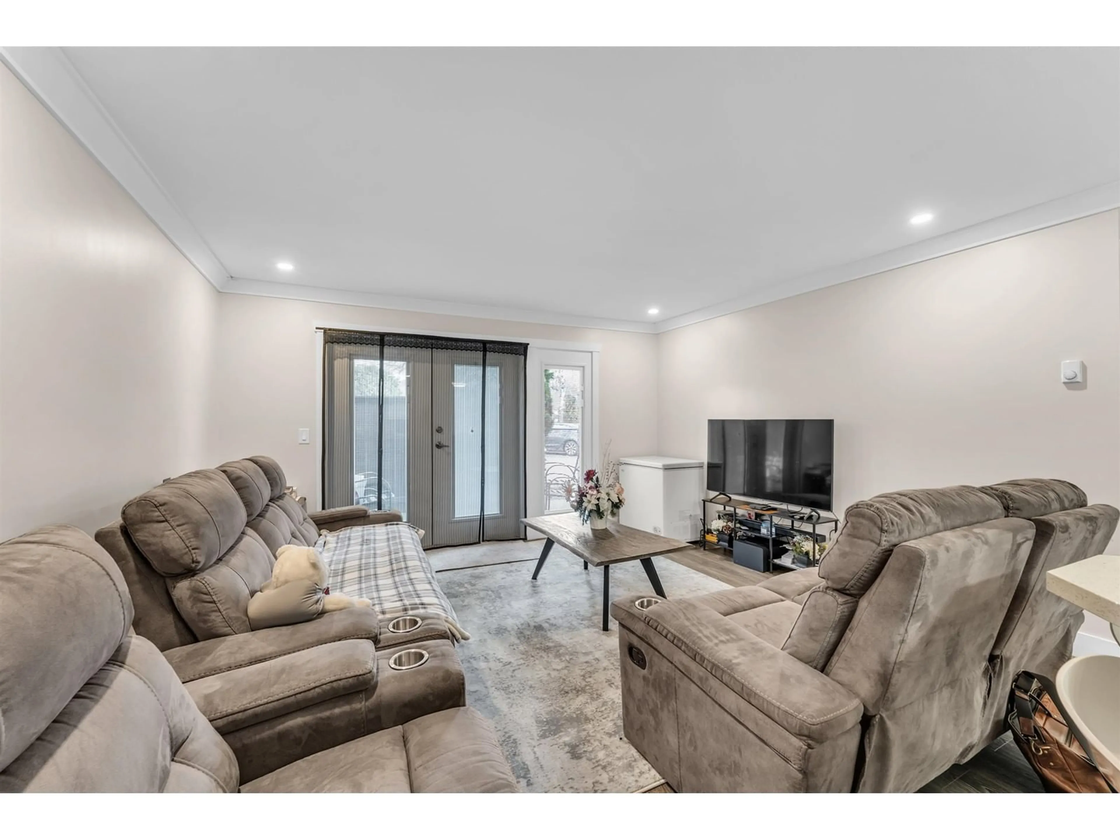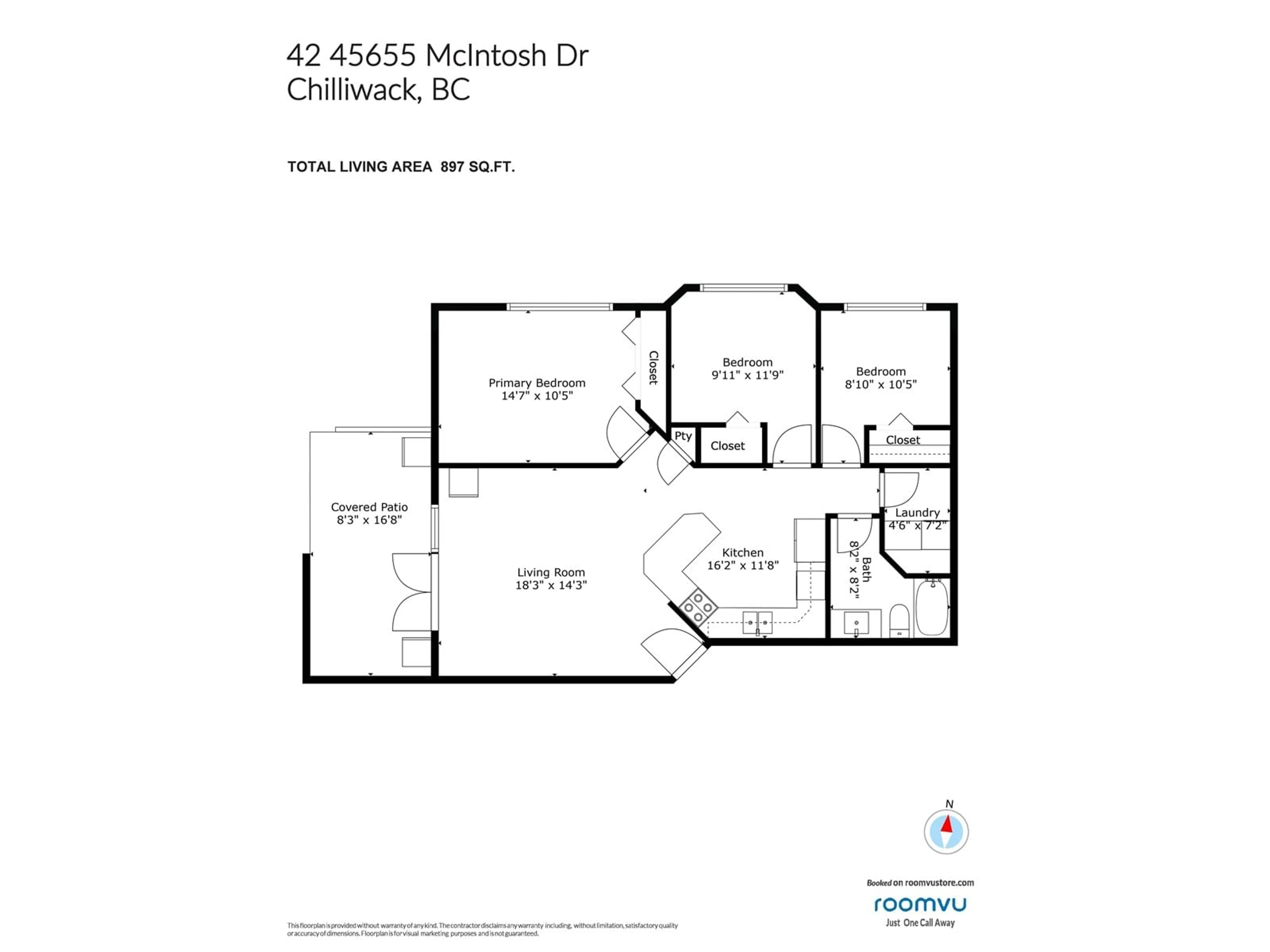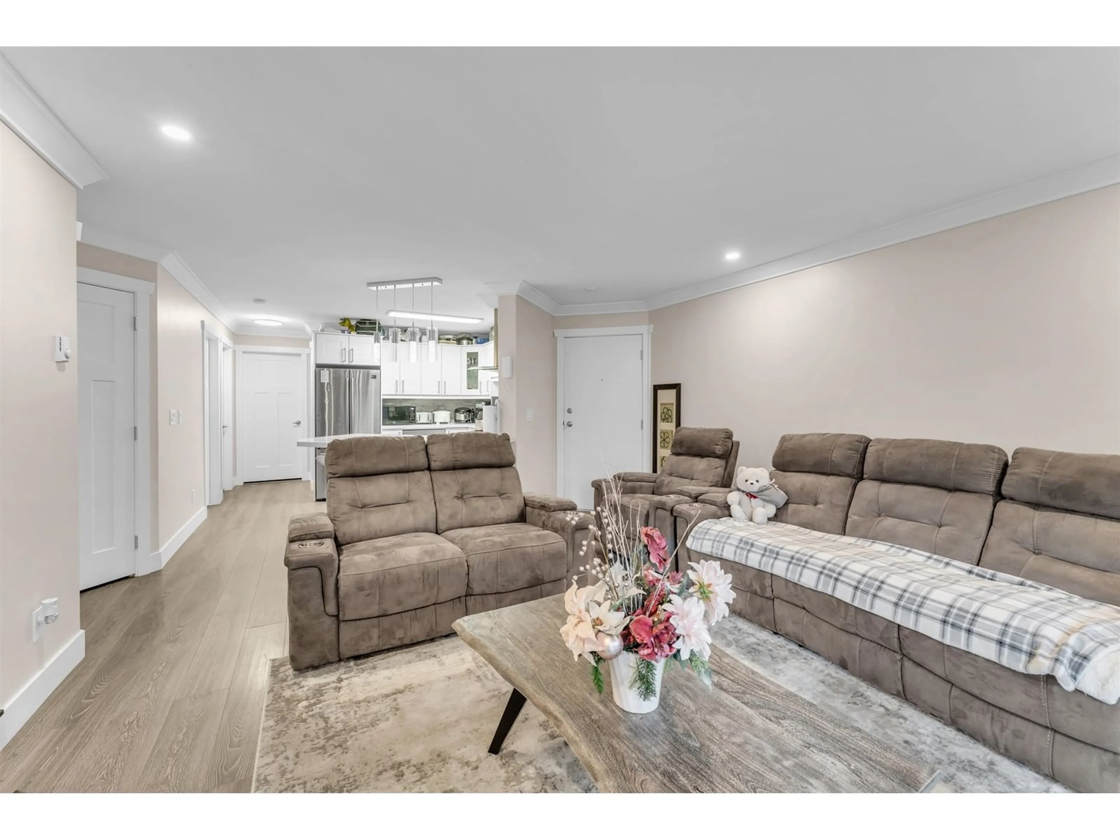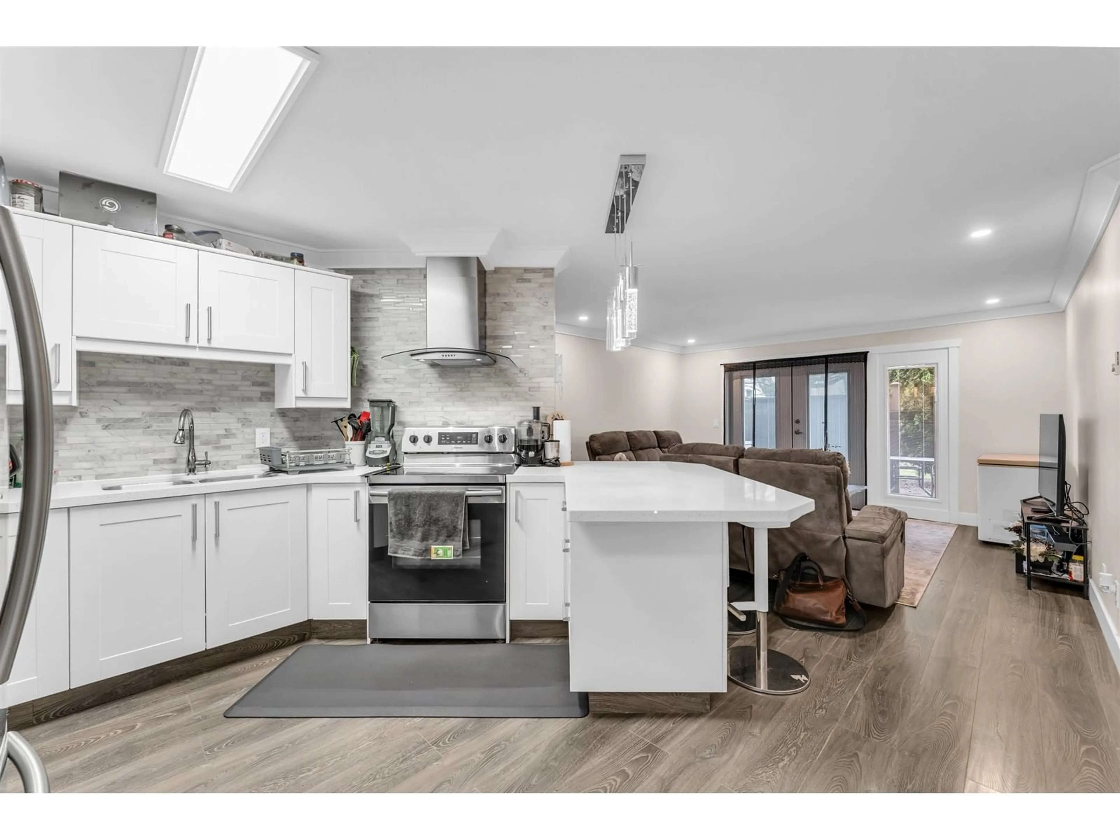104D - 45655 MCINTOSH DRIVE, Chilliwack, British Columbia V2P6V4
Contact us about this property
Highlights
Estimated ValueThis is the price Wahi expects this property to sell for.
The calculation is powered by our Instant Home Value Estimate, which uses current market and property price trends to estimate your home’s value with a 90% accuracy rate.Not available
Price/Sqft$429/sqft
Est. Mortgage$1,653/mo
Tax Amount (2024)$1,408/yr
Days On Market52 days
Description
Excellent family home or investment opportunity! This beautifully renovated 3-bedroom, 1-bathroom ground-level condo is move-in ready. Enjoy the convenience of a designated parking spot right at your front door, plus ample visitor parking. Step outside to a private, fenced-in grass area"”perfect for family fun! Located just minutes from Highroad Academy, Robertson Elementary, Chilliwack Middle, and Chilliwack Secondary, this home offers easy access to schools, shopping, recreation, and all essential amenities. Investors take note"”this highly sought-after complex allows rentals! Don't miss out"”schedule your showing today! (id:39198)
Property Details
Interior
Features
Main level Floor
Living room
18.3 x 14.3Kitchen
16.2 x 11.8Primary Bedroom
14.7 x 10.5Bedroom 2
9.1 x 11.9Condo Details
Amenities
Laundry - In Suite
Inclusions
Property History
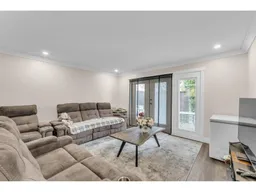 25
25
