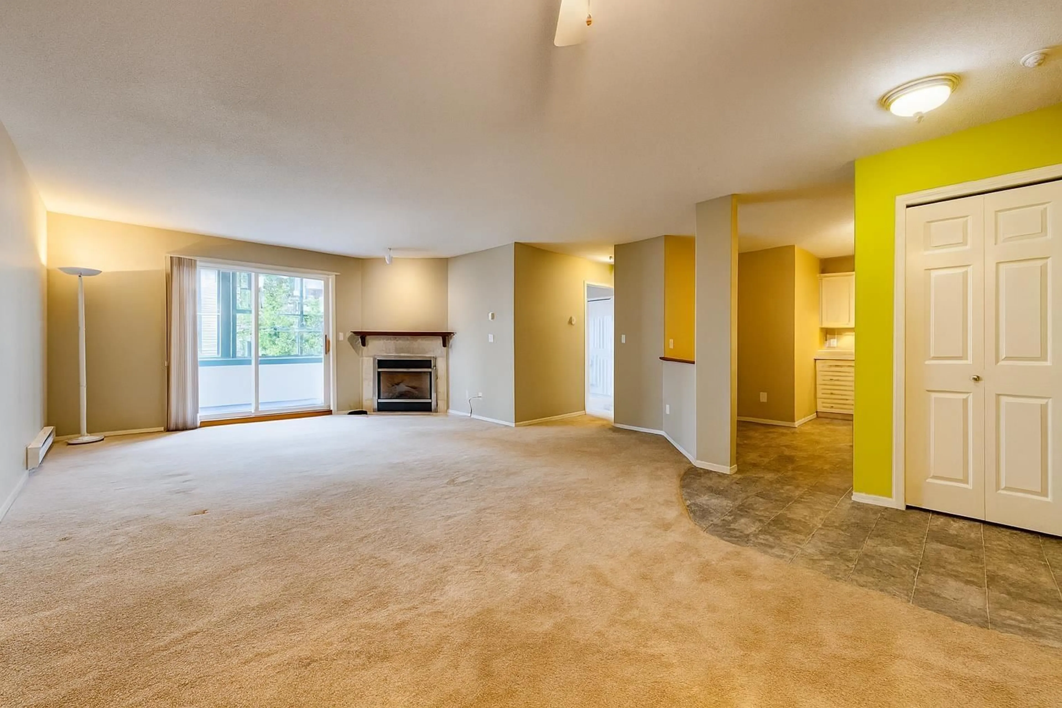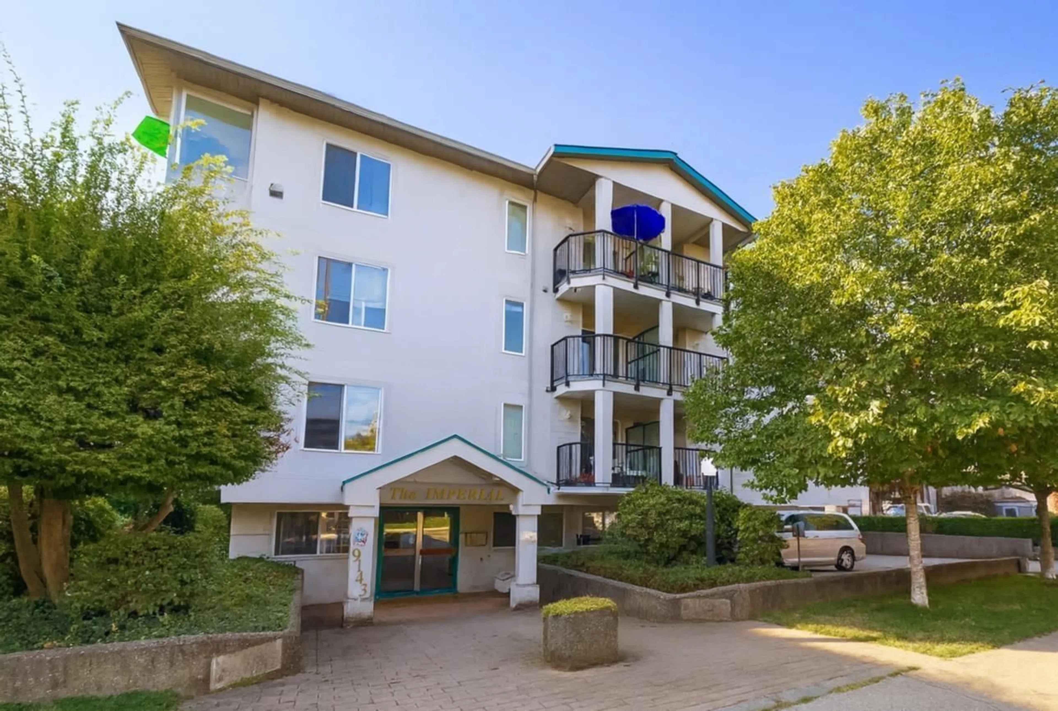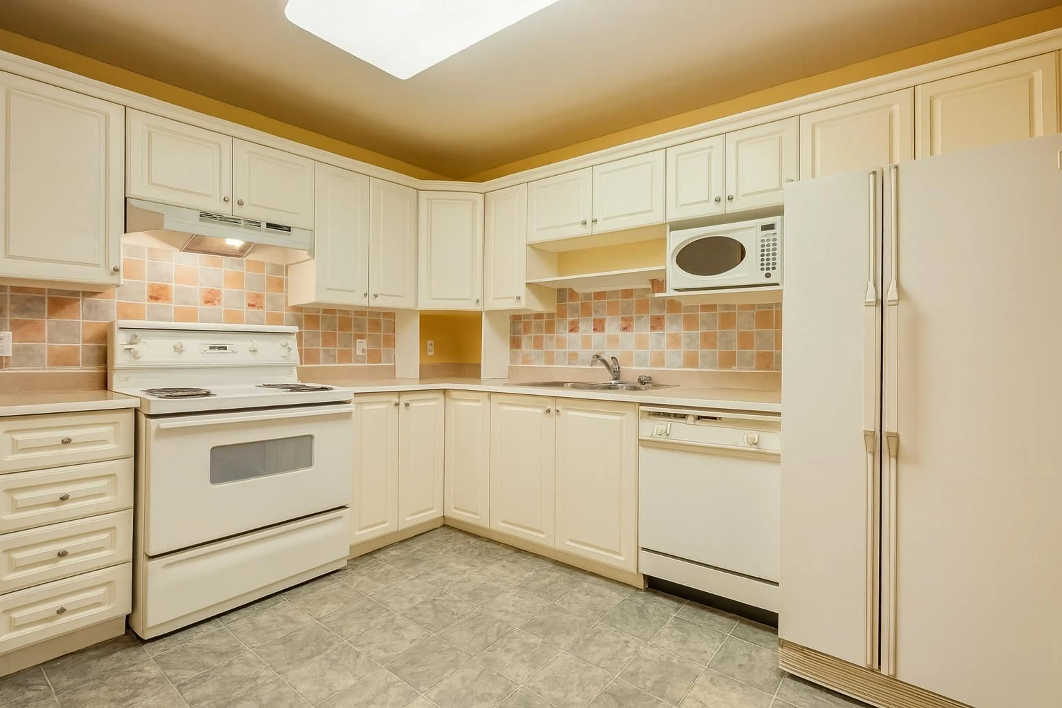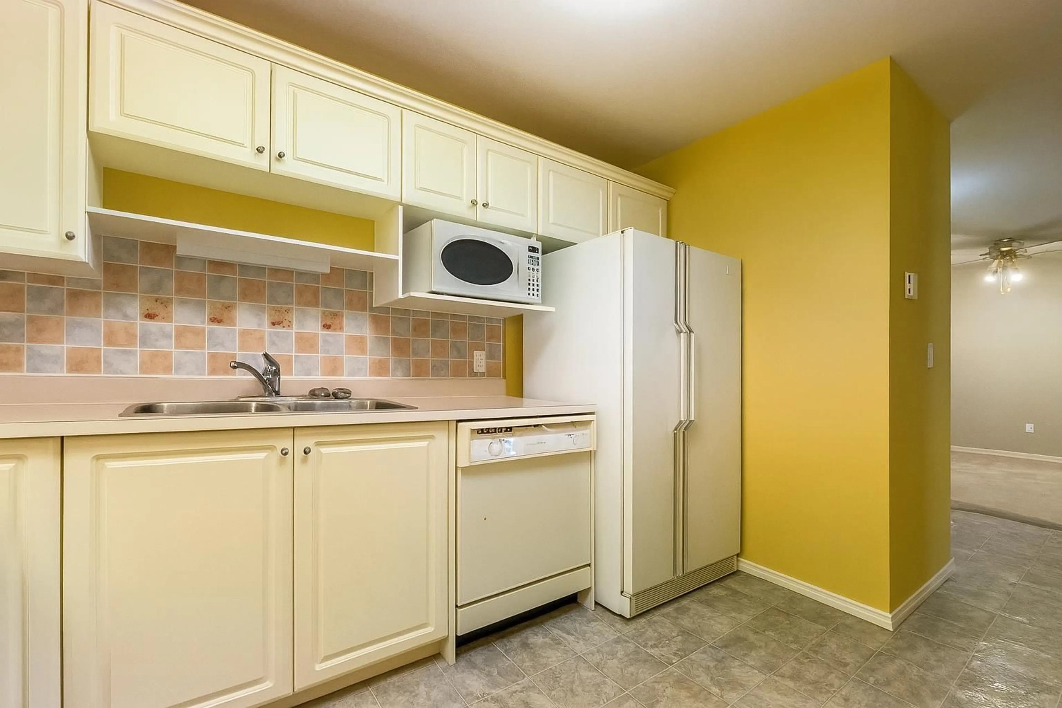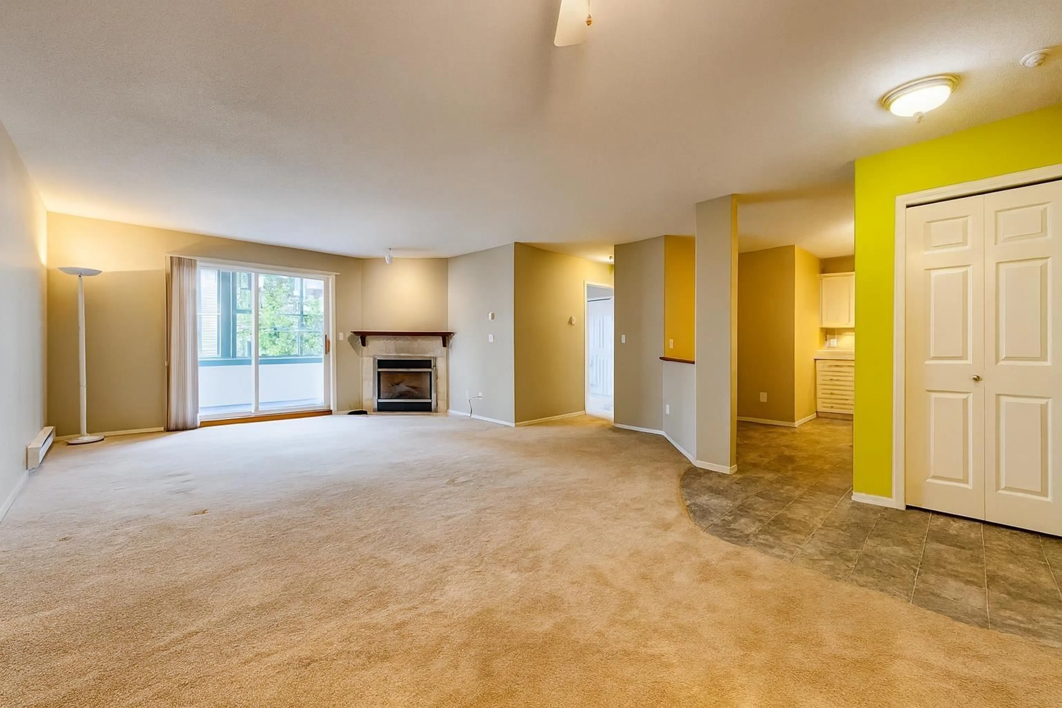104 - 9143 EDWARD STREET, Chilliwack, British Columbia V2P4C5
Contact us about this property
Highlights
Estimated valueThis is the price Wahi expects this property to sell for.
The calculation is powered by our Instant Home Value Estimate, which uses current market and property price trends to estimate your home’s value with a 90% accuracy rate.Not available
Price/Sqft$313/sqft
Monthly cost
Open Calculator
Description
Welcome first-time buyers! This 2 large bedrooms / 2 full bath condo is centrally located in Chilliwack, just steps from the hospital, 1881 District and downtown. Walk everywhere! Vacant, clean and ready for your renovation ideas, this home features open concept living with a breakfast bar from the kitchen to living room. Enjoy the bright sunroom that extends your living space for most of the year. Cozy up with the gas fireplace (fuel included in strata fee). Full laundry in suite plus a large storage locker. One dog and one cat allowed with no size restrictions (with strata approval). Low monthly strata fees make this an affordable choice. Quick possession available"”don't miss your chance to get into the market with a well-located home that offers both convenience and potential! (id:39198)
Property Details
Interior
Features
Main level Floor
Kitchen
11 x 11Bedroom 2
13.5 x 10Dining room
13.5 x 10Living room
10.5 x 14Condo Details
Amenities
Laundry - In Suite, Fireplace(s)
Inclusions
Property History
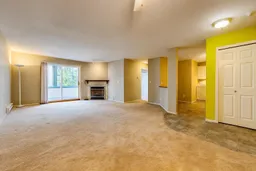 19
19
