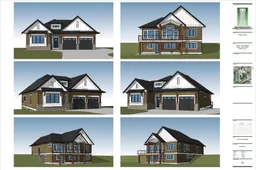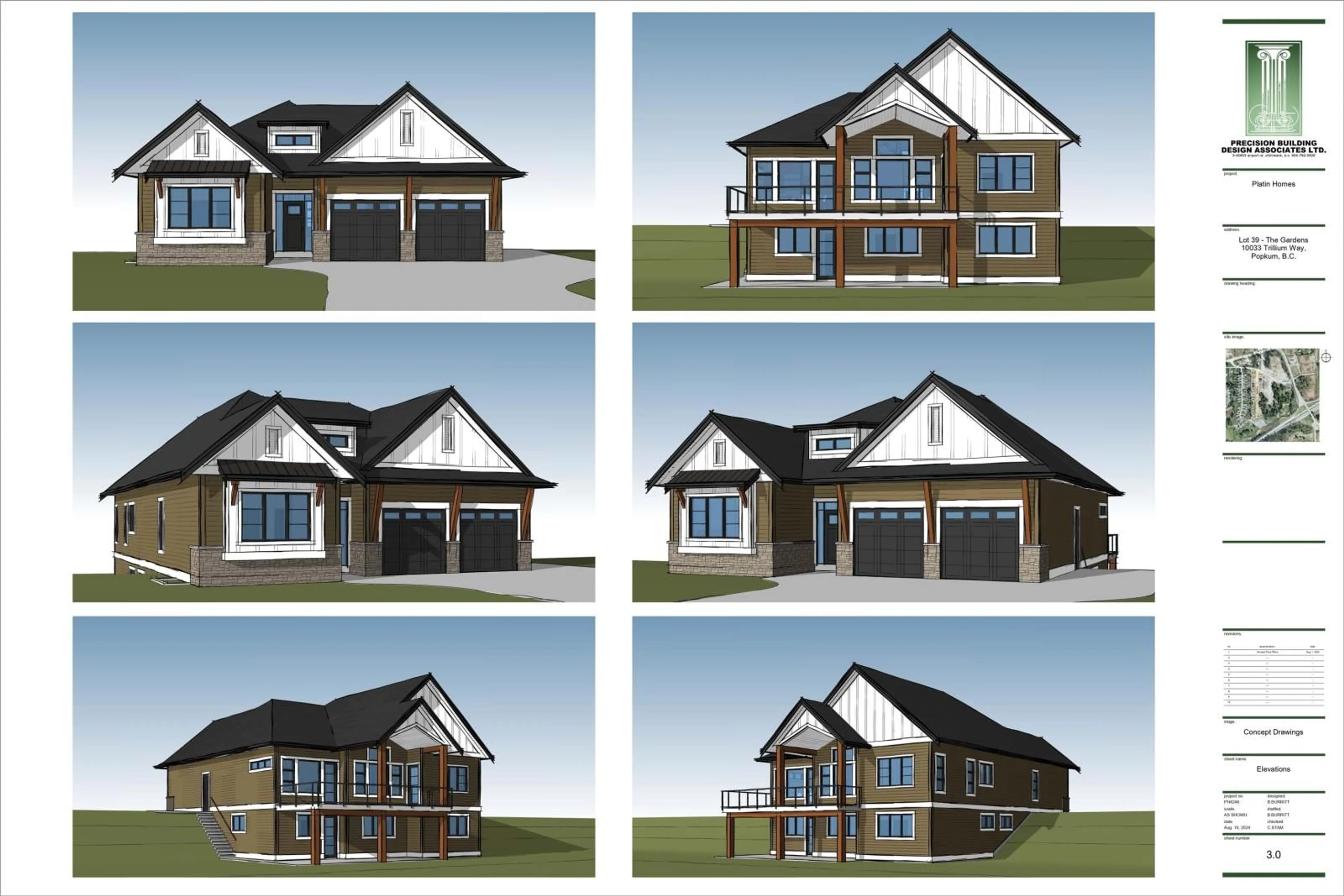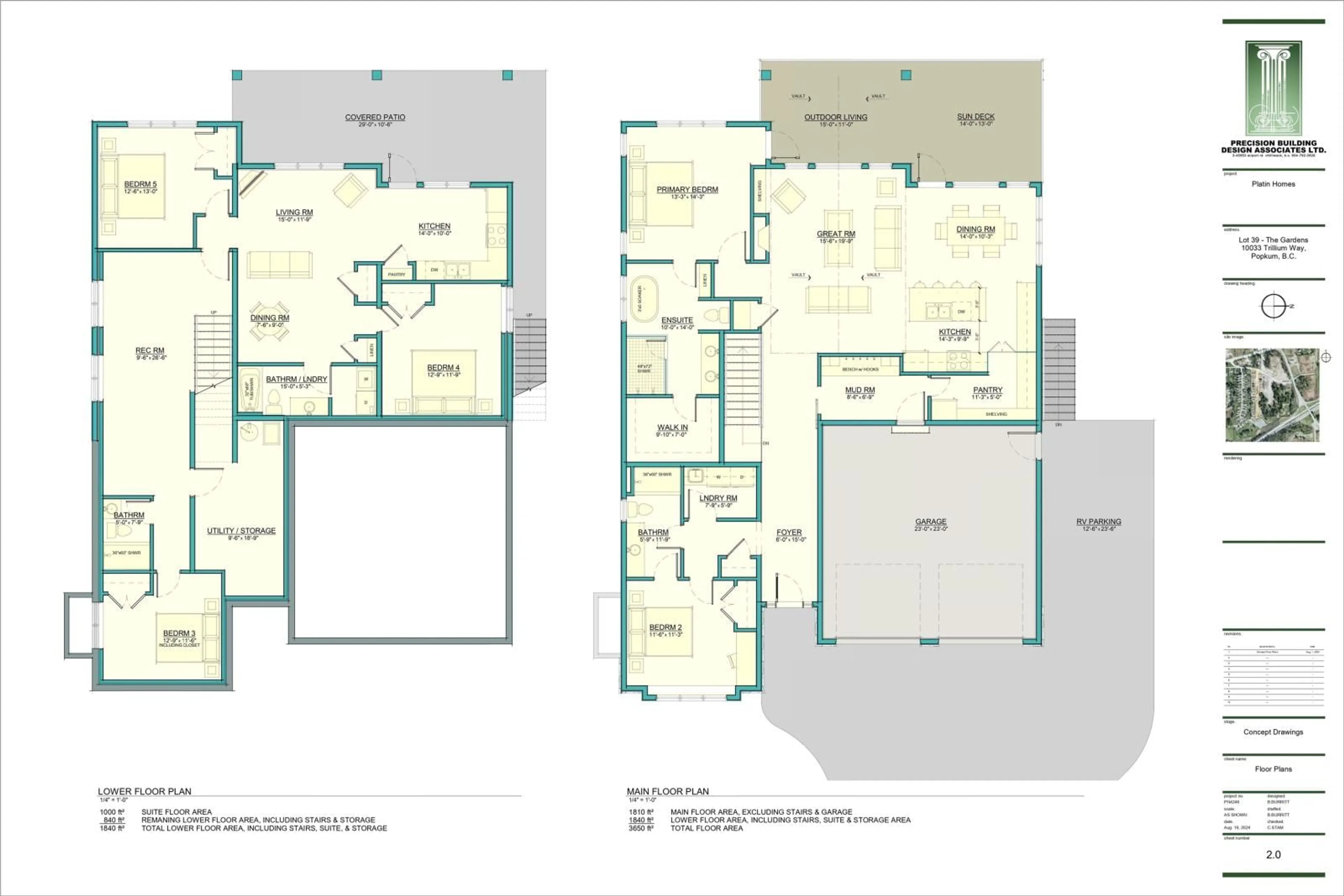10033 TRILLIUM WAY|Rosedale, Chilliwack, British Columbia V0X1X1
Contact us about this property
Highlights
Estimated valueThis is the price Wahi expects this property to sell for.
The calculation is powered by our Instant Home Value Estimate, which uses current market and property price trends to estimate your home’s value with a 90% accuracy rate.Not available
Price/Sqft$410/sqft
Monthly cost
Open Calculator
Description
This GORGEOUS rancher with basement has INCREDIBLE potential! Platin Homes has done it again with this 5 bed, 4 bath SUITE READY custom home in the HIGHLY COVETED area of Rosedale Gardens. The MASTER ON MAIN features a MASSIVE ensuite & w.i.c., an OPEN concept living area with a fabulous sun deck, second bedroom w/ensuite, and PLENTY of high end finishes! The basement is highlighted by a LARGE rec room, AMPLE storage, extra bedroom w/bathroom AND the potential for a one or two bedroom suite w/in-suite laundry & covered patio, a great option for family or as a mortgage helper! Not to mention an ENORMOUS DBL GARAGE w/RV parking for all your toys, you can't go wrong! Options for customization are available with an estimated completion date September 2025! * PREC - Personal Real Estate Corporation (id:39198)
Property Details
Interior
Features
Lower level Floor
Recreational, Games room
9 ft ,6 in x 26 ft ,6 inUtility room
9 ft ,6 in x 18 ft ,9 inBedroom 3
12 ft ,9 in x 11 ft ,6 inBedroom 4
12 ft ,6 in x 13 ftProperty History
 2
2


