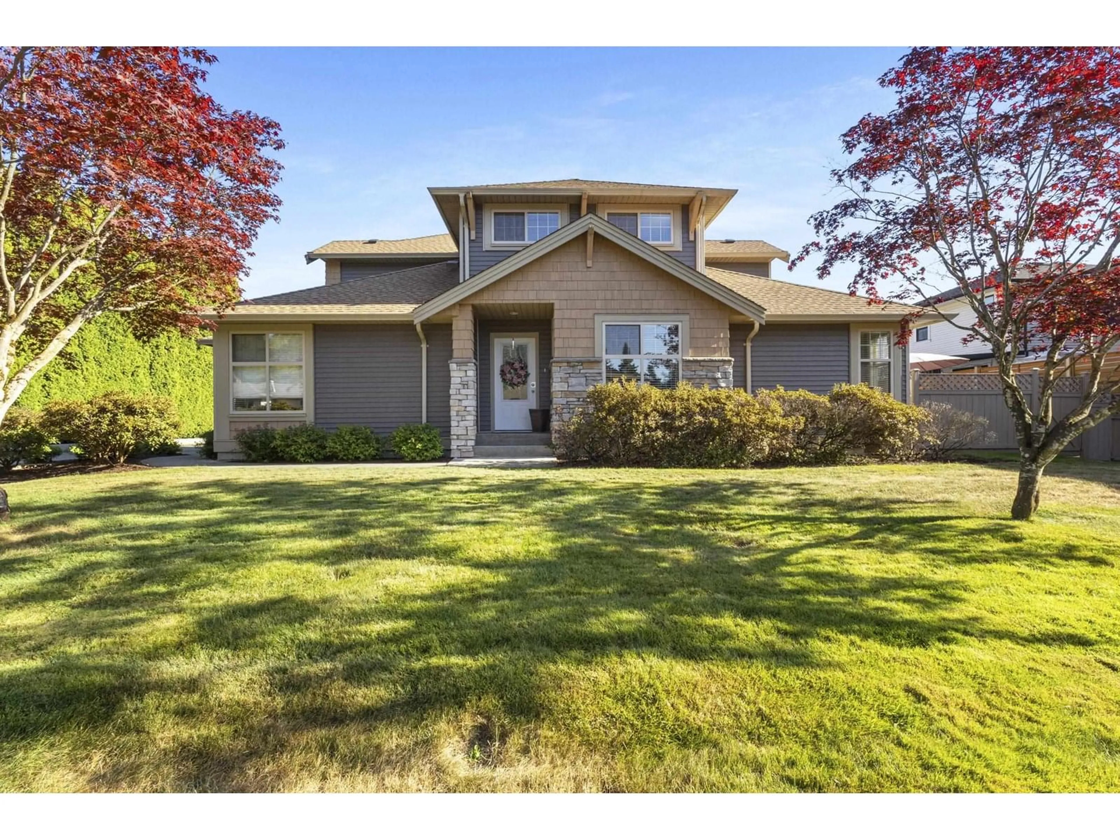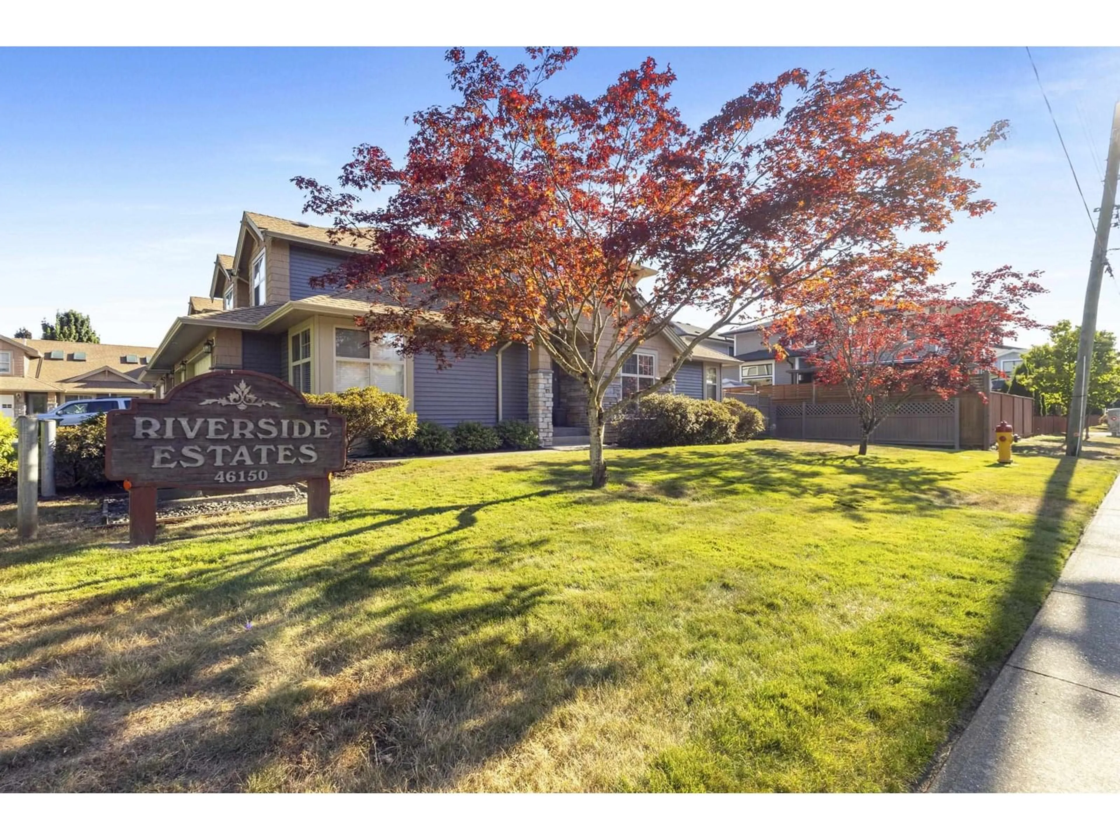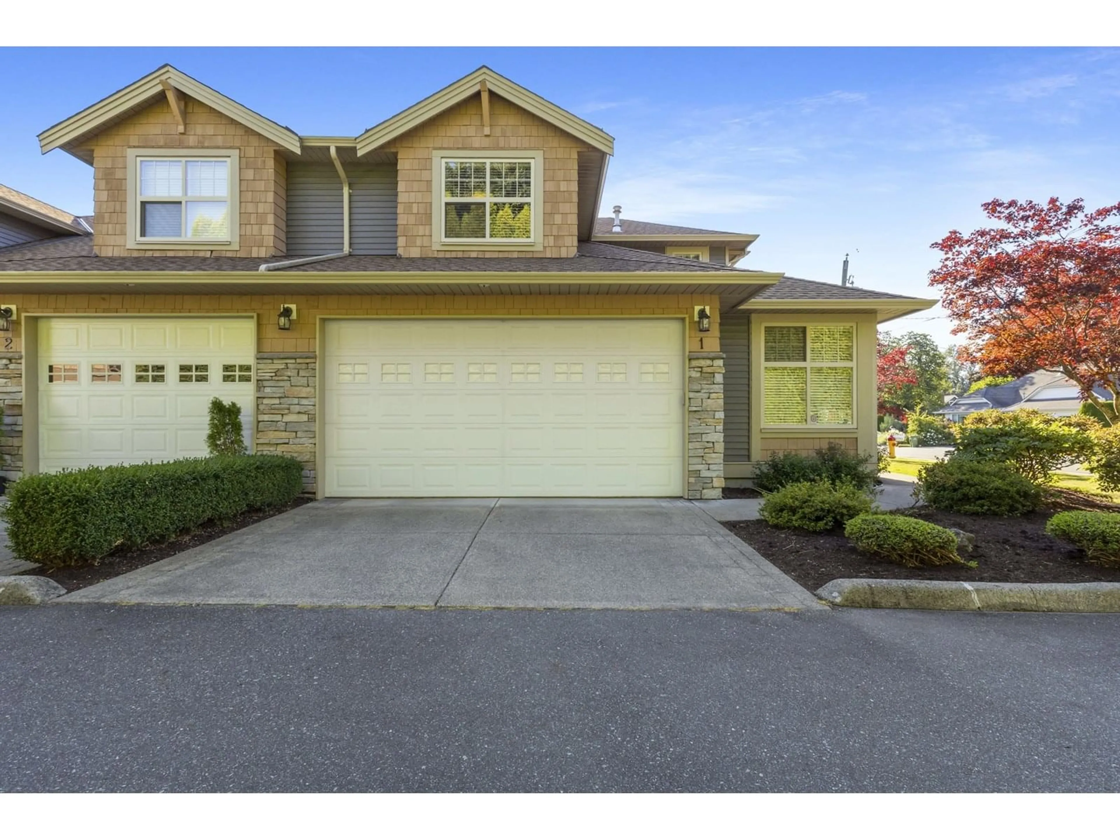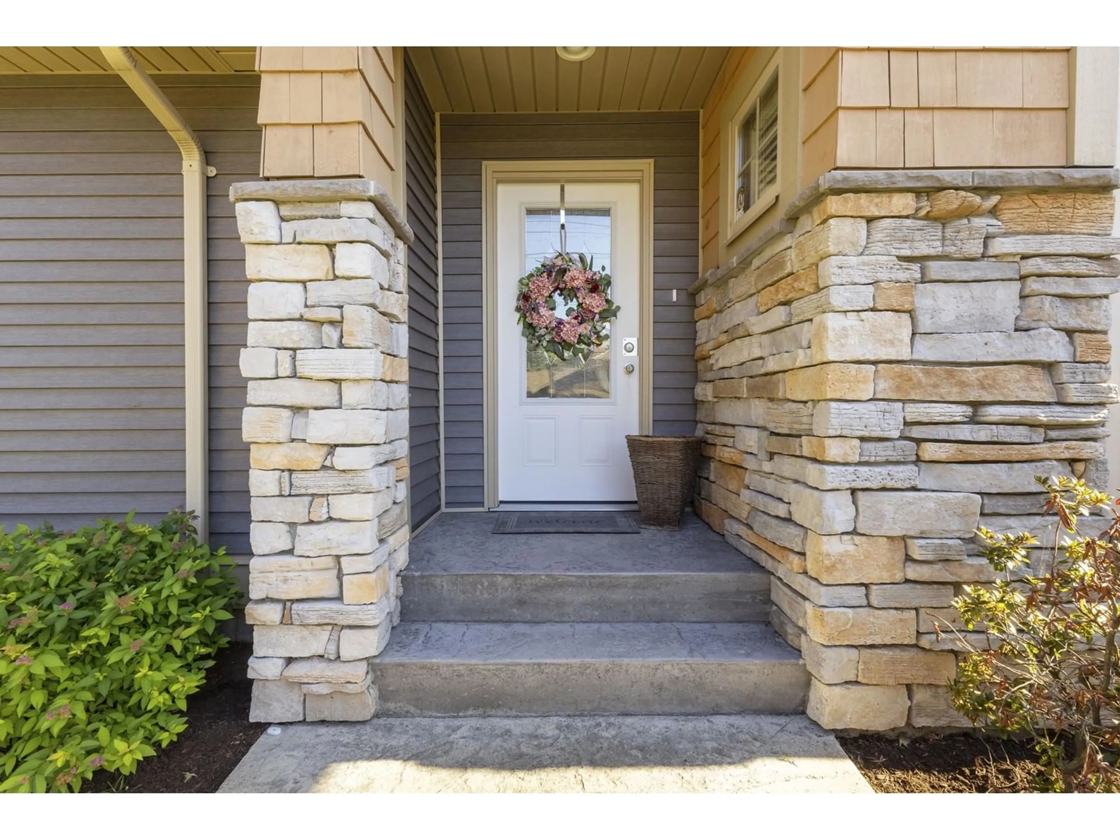1 - 46150 RIVERSIDE DRIVE, Chilliwack, British Columbia V2P3K9
Contact us about this property
Highlights
Estimated valueThis is the price Wahi expects this property to sell for.
The calculation is powered by our Instant Home Value Estimate, which uses current market and property price trends to estimate your home’s value with a 90% accuracy rate.Not available
Price/Sqft$388/sqft
Monthly cost
Open Calculator
Description
Welcome to this rarely available end-unit, two-level townhome. First time on the market! The main level features a full bedroom with ensuite bath, a powder room, and a versatile rec room/office that could serve as an additional bedroom. Part of an exclusive boutique 9-home complex, this residence feels like a detached home in the heart of the coveted Riverside Drive community.Upstairs, you'll find two generously sized bedrooms, a full bathroom, and an open-concept family/living area perfect for everyday living or entertaining. With vaulted ceilings, bright interiors, no wasted space, a side-by-side double garage, private enclosed patio, and a huge crawl space, this home truly has it all. Ideal for summer BBQs, outdoor lounging, and pets! Steps to schools, recreation, and parks. Call today! (id:39198)
Property Details
Interior
Features
Main level Floor
Primary Bedroom
19.9 x 11.9Bedroom 2
10.8 x 8.1Kitchen
8.9 x 8.5Living room
13.9 x 15Condo Details
Amenities
Recreation Centre, Laundry - In Suite
Inclusions
Property History
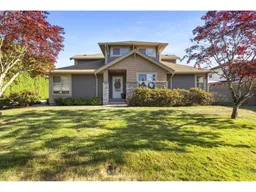 31
31
