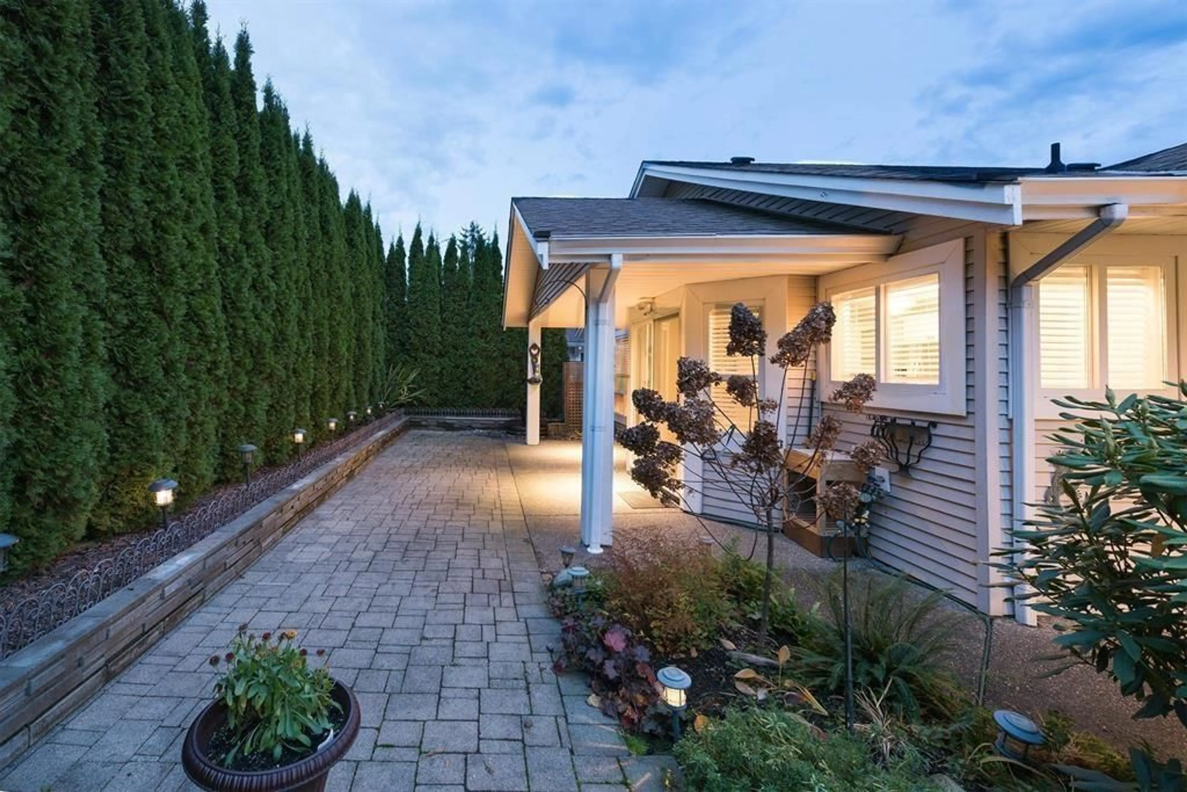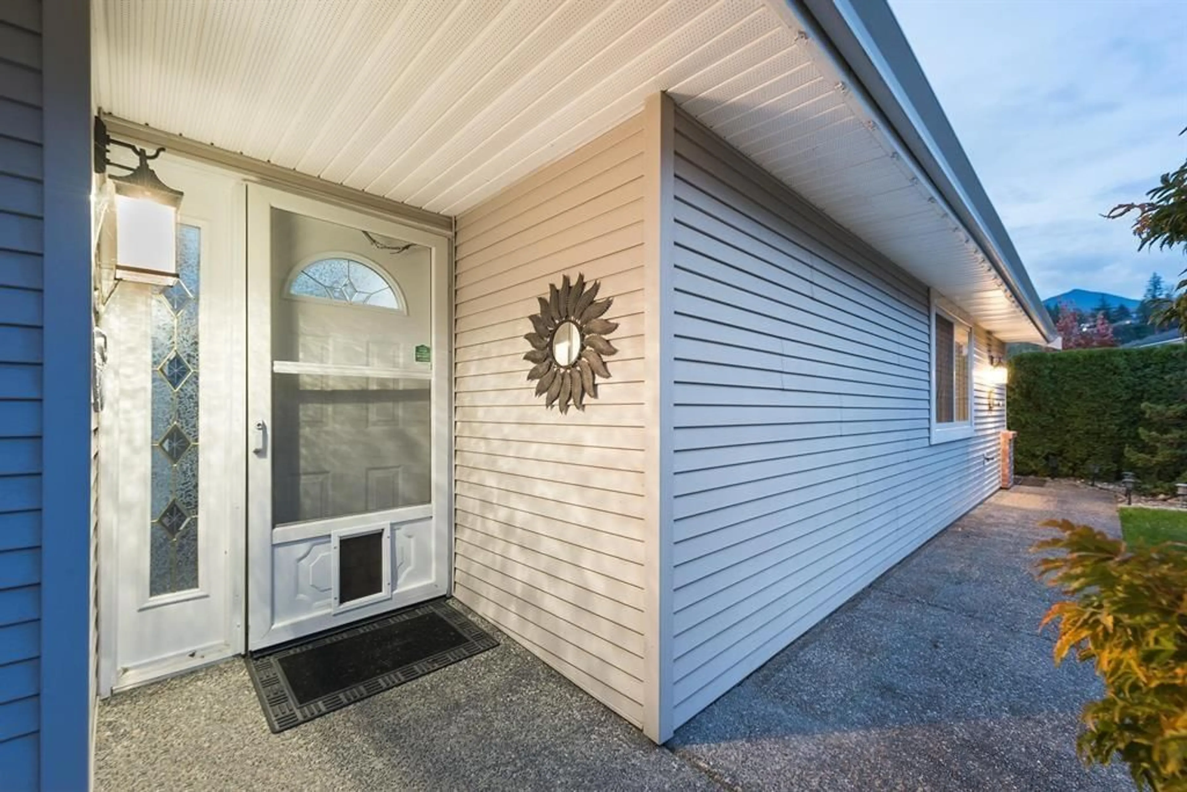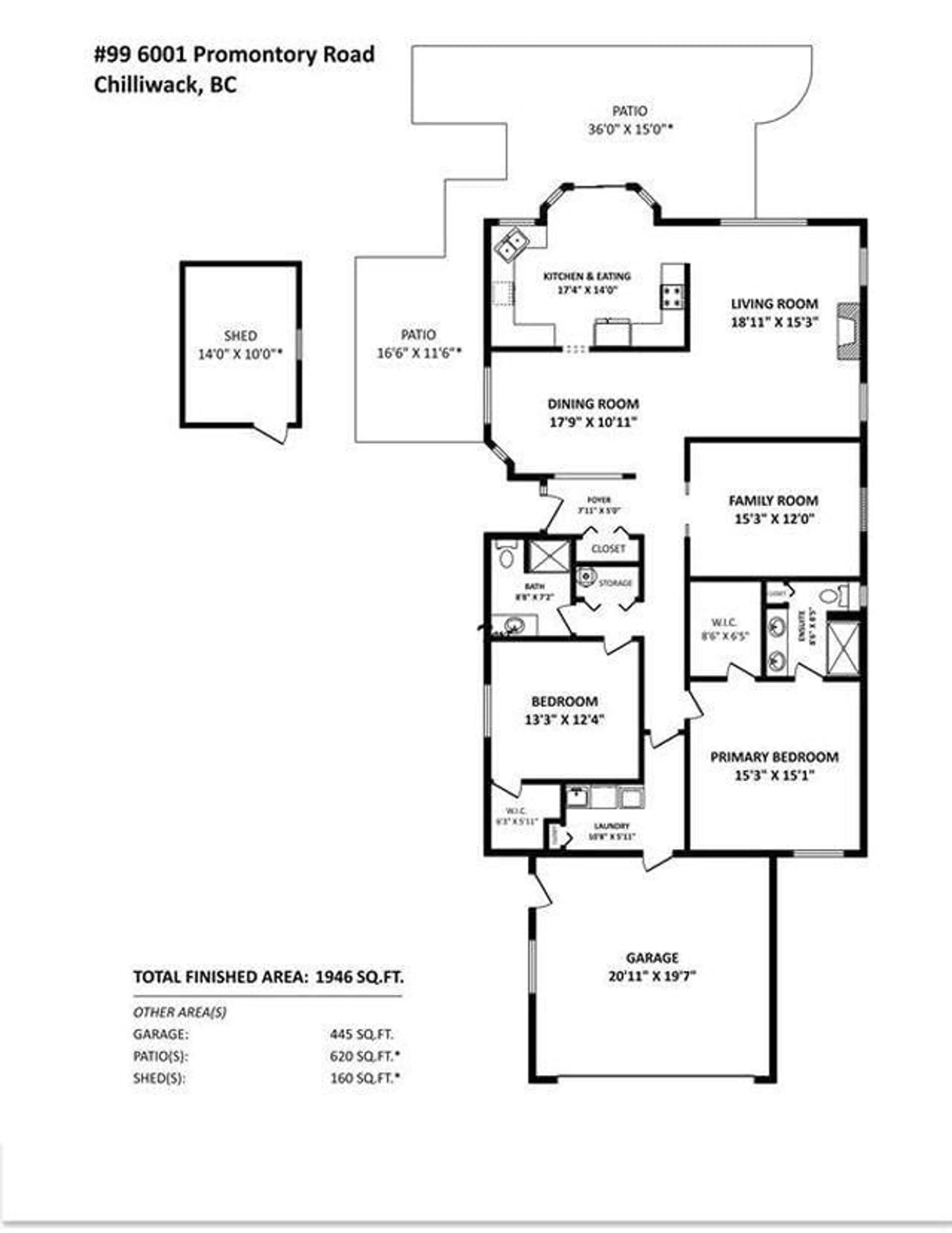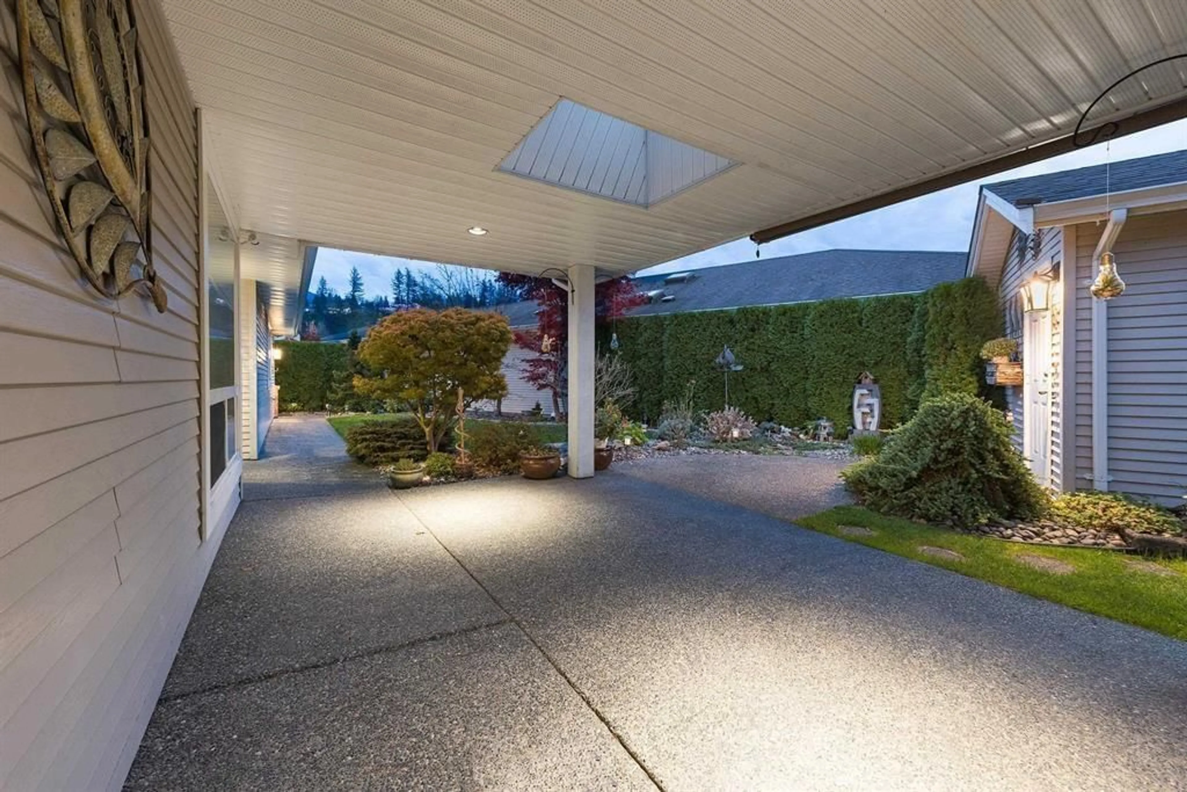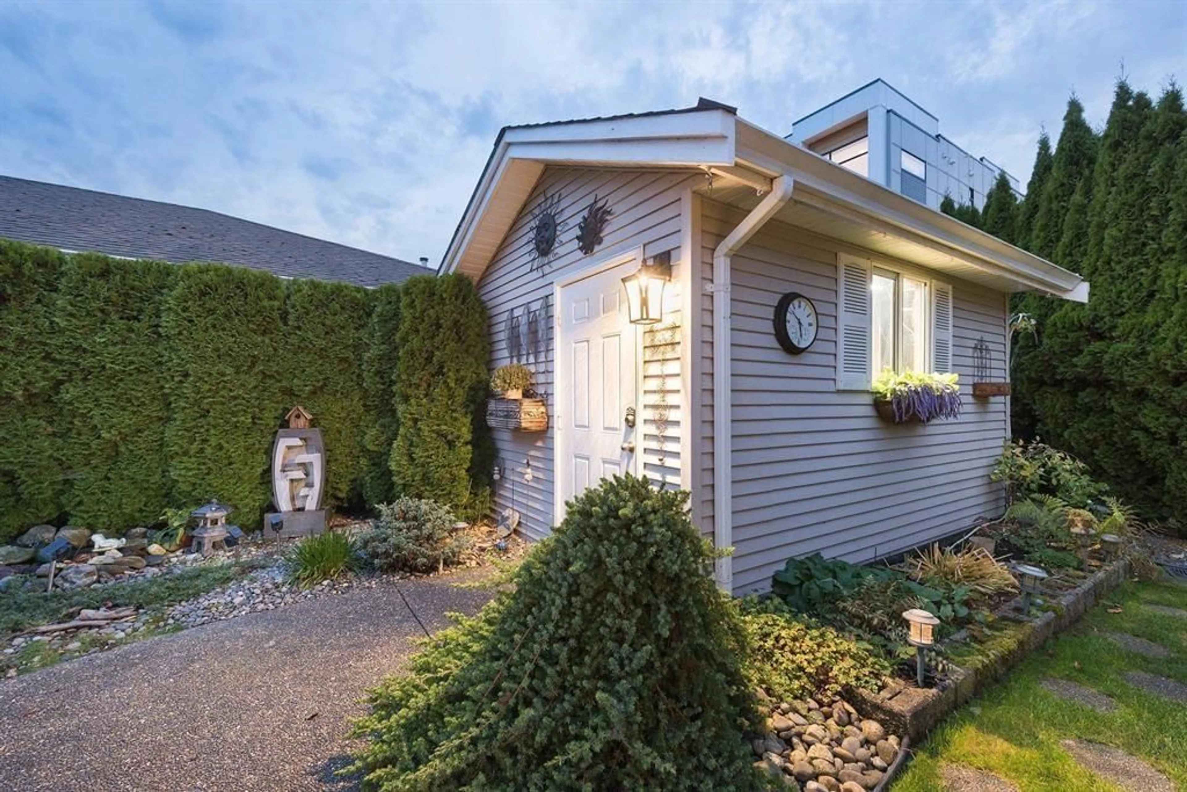99 6001 PROMONTORY ROAD|Sardis South, Chilliwack, British Columbia V2R3E3
Contact us about this property
Highlights
Estimated valueThis is the price Wahi expects this property to sell for.
The calculation is powered by our Instant Home Value Estimate, which uses current market and property price trends to estimate your home’s value with a 90% accuracy rate.Not available
Price/Sqft$369/sqft
Monthly cost
Open Calculator
Description
Located in one of Chilliwack's most popular adult gated communities, Promontory Lake Estates. The beautiful 1,946 sq ft rancher has lots to offer. This 2 bedroom, 2 bath plus den features granite counter tops in kitchen & bathroom, updated flooring, water filter in kitchen & bathrooms, built in vac. A private garden oasis in a fully fenced 4,984 sq ft yard with BONUS of a wired 10x14 custom built shed to code with 10' high ceiling. Gas BBQ hook up, 3.5 ft Crawl space for extra storage with easy access, AC 1 yr old, Hot water tank 10 yr, Roof, 5 skylights to bring in all the natural light, 2 patios and retaining walls, Sun shade Blinds, Leaf guard. Maintenance Fee $170.00 Lease $193/month. RV spot negotiable. Don't miss this gem! Call today to view. * PREC - Personal Real Estate Corporation (id:39198)
Property Details
Interior
Features
Main level Floor
Foyer
7 ft x 6 ftDining room
12 ft x 11 ftLiving room
19 ft x 15 ftDen
15 ft x 10 ftProperty History
 36
36
