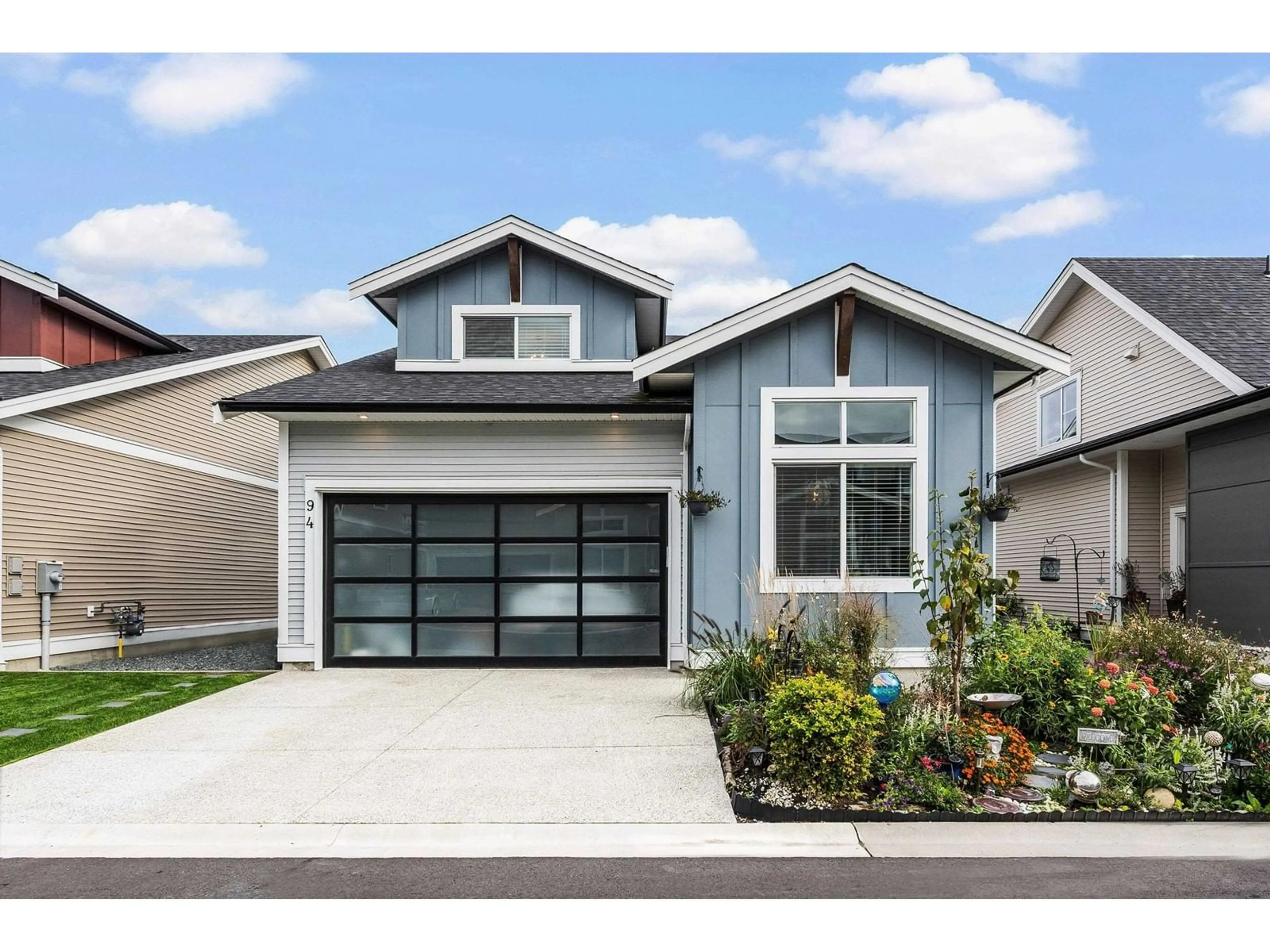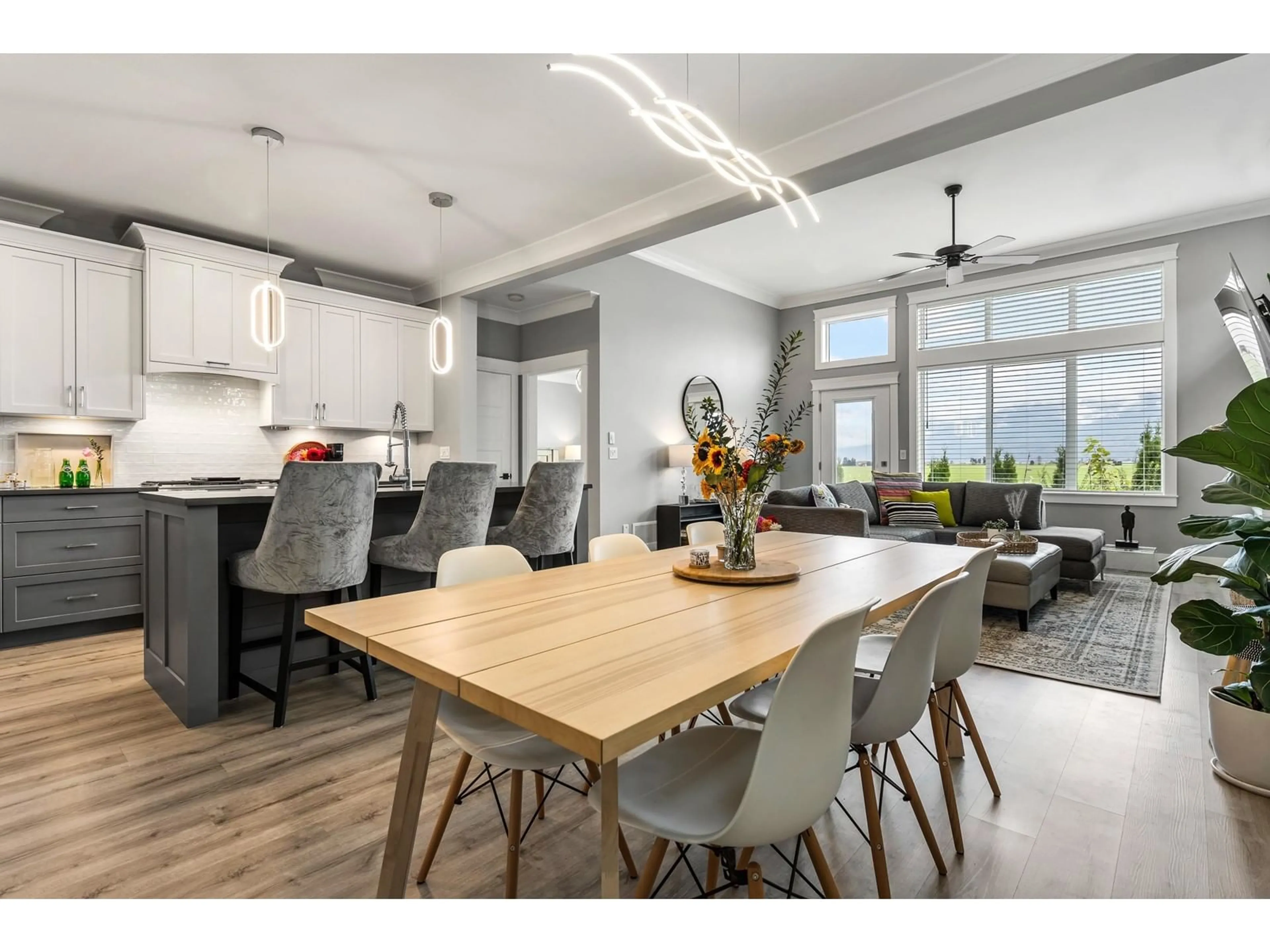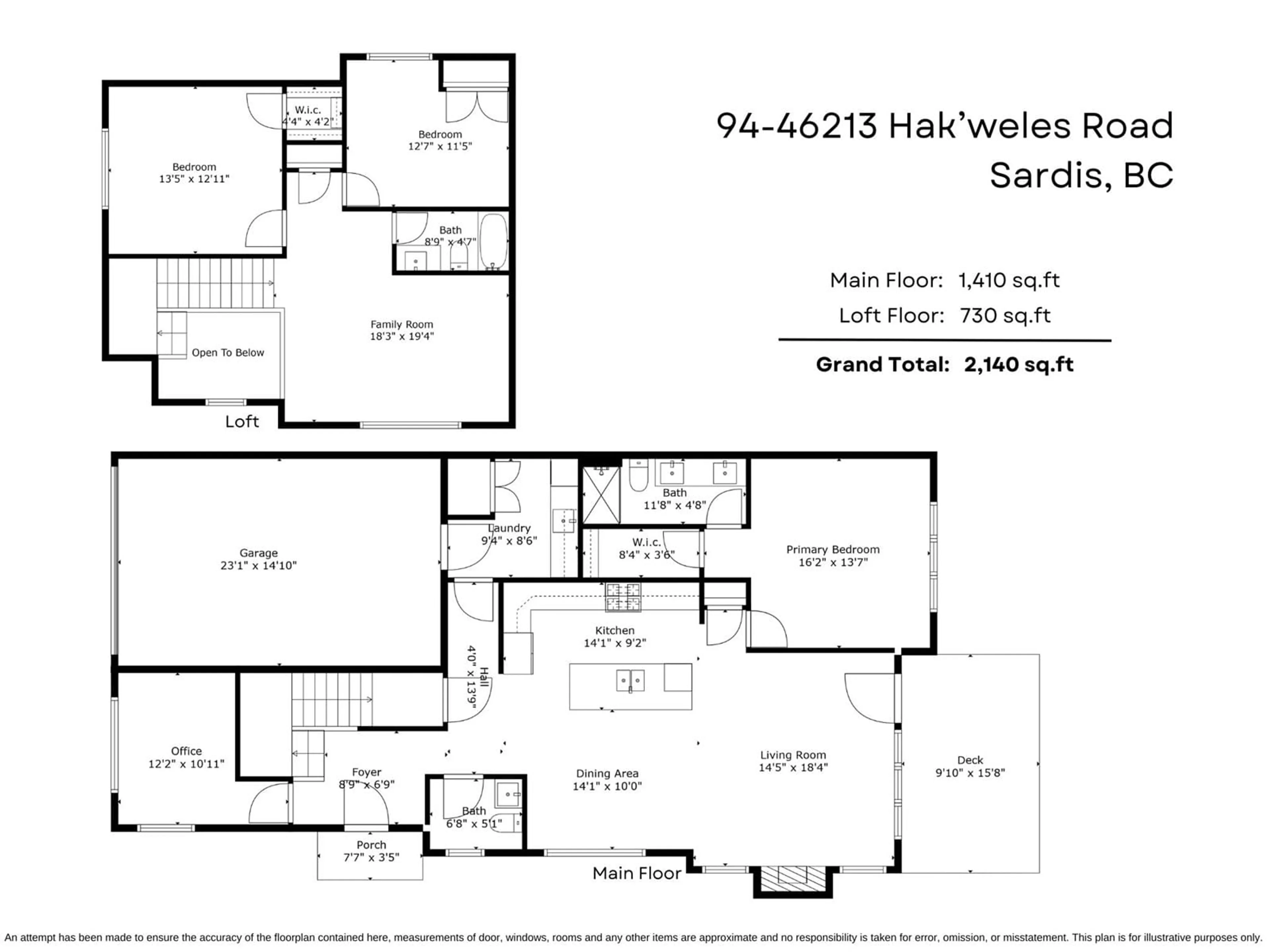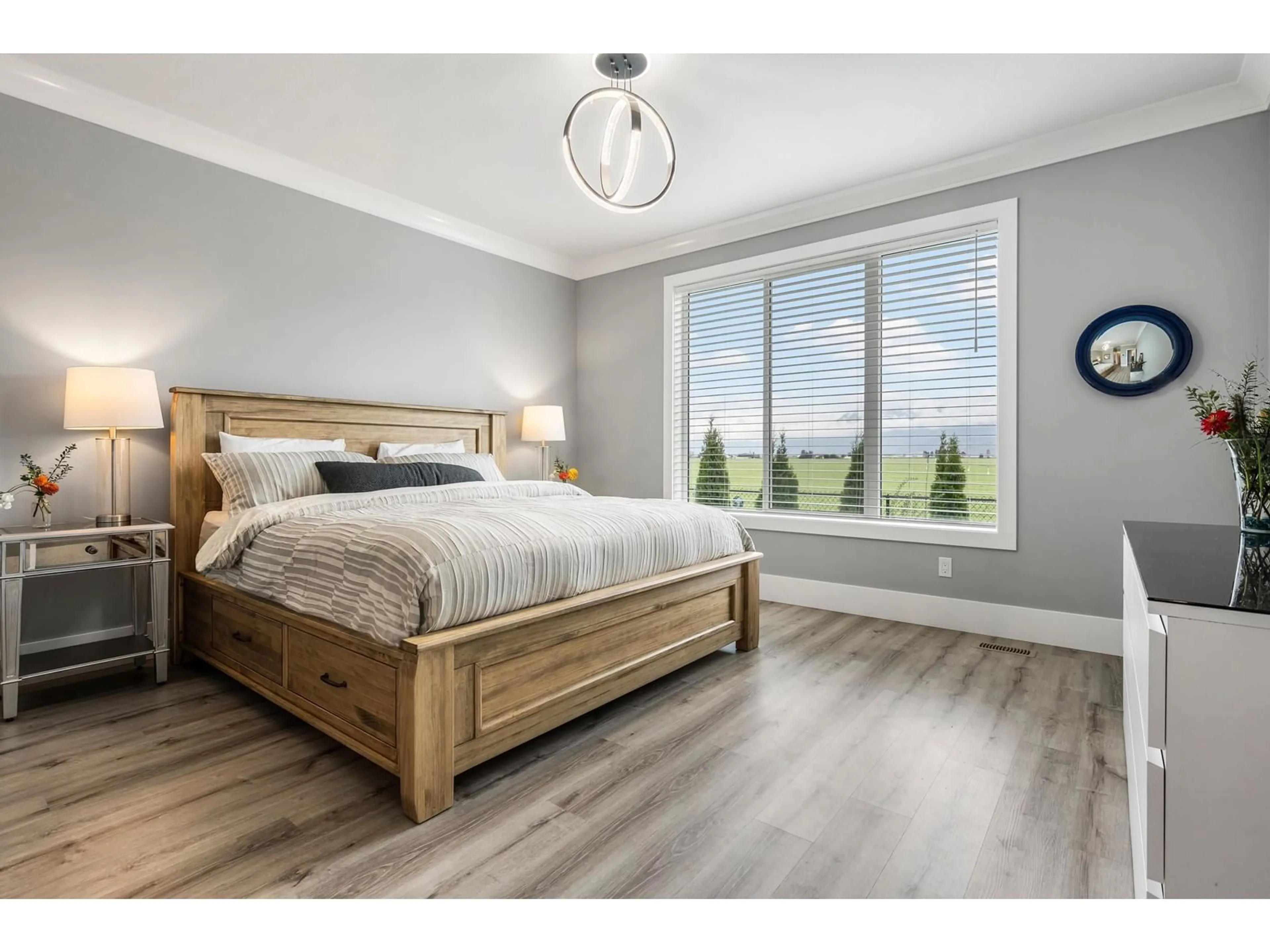94 - 46213 HAK'WELES ROAD, Chilliwack, British Columbia V4Z0E6
Contact us about this property
Highlights
Estimated valueThis is the price Wahi expects this property to sell for.
The calculation is powered by our Instant Home Value Estimate, which uses current market and property price trends to estimate your home’s value with a 90% accuracy rate.Not available
Price/Sqft$443/sqft
Monthly cost
Open Calculator
Description
GORGEOUS 3 bed, 3 bath RANCHER w/loft boasting 2,140 sq.ft & UNOBSTRUCTED MOUNTAIN VIEWS! This hidden treasure in the quiet gated community of Elysian Village is highlighted by a MASTER ON MAIN suite w/sizable w.i.c. & LUXURIOUS ensuite w/dual vanity-creating a private OASIS in the comfort of your own home. An OPEN CONCEPT main floor layout seamlessly blends your primary living spaces together, yet feels bright & SPACIOUS-making it IDEAL for family or friend functions! An EXQUISITE kitchen w/AMPLE space includes SS appliances, pristine cupboards w/pantry & quartz countertop-giving off an air of much deserved elegance. The vast loft area features TWO bedrooms & FULL bath w/added family room space - not to mention a DBL GARAGE, A/C, & office space! Act fast"”this opportunity won't last long! * PREC - Personal Real Estate Corporation (id:39198)
Property Details
Interior
Features
Above Floor
Bedroom 3
12.5 x 11.5Loft
18.2 x 19.4Bedroom 2
13.4 x 12.1Other
4.3 x 4.2Property History
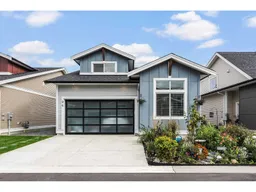 37
37
