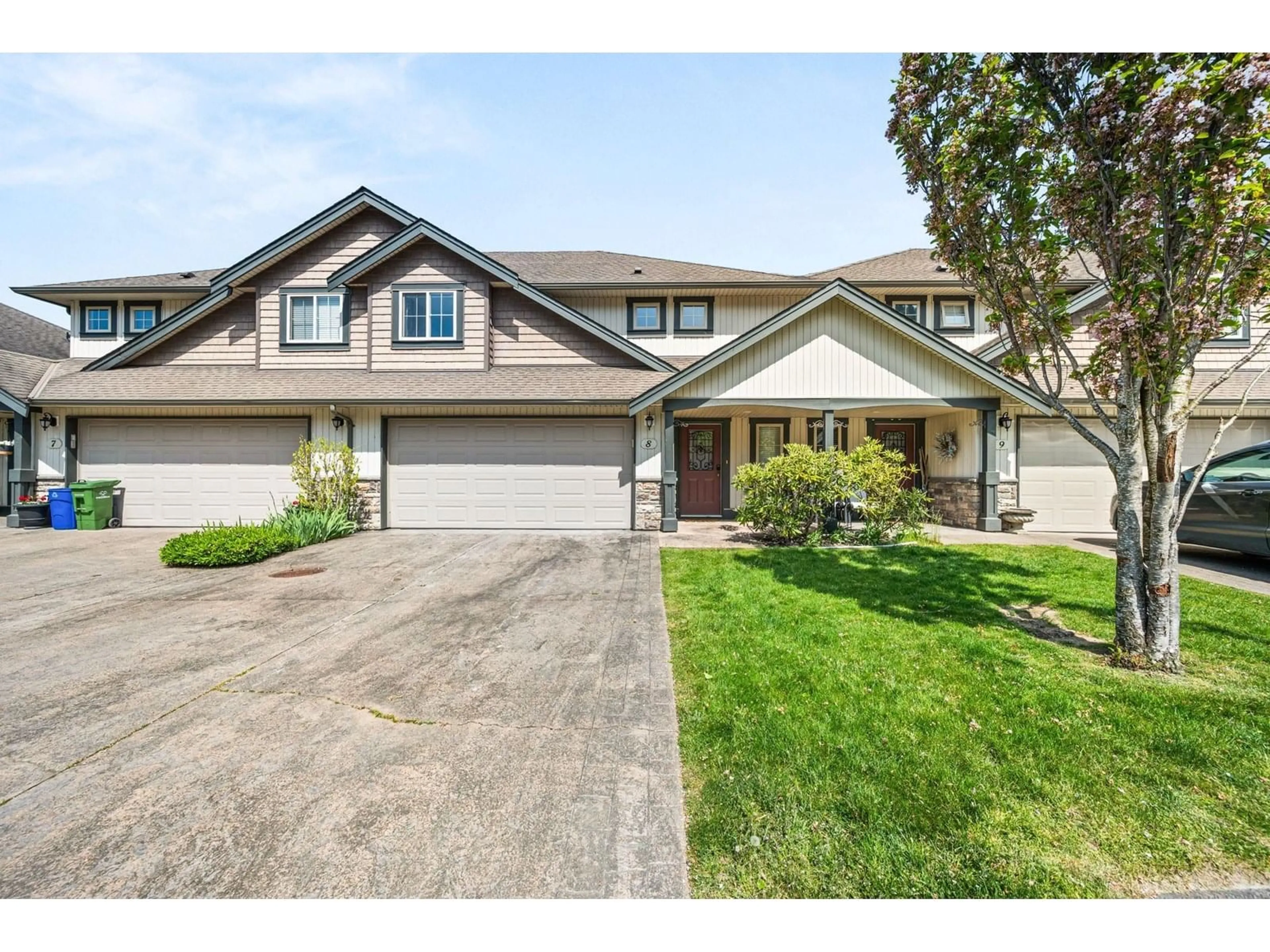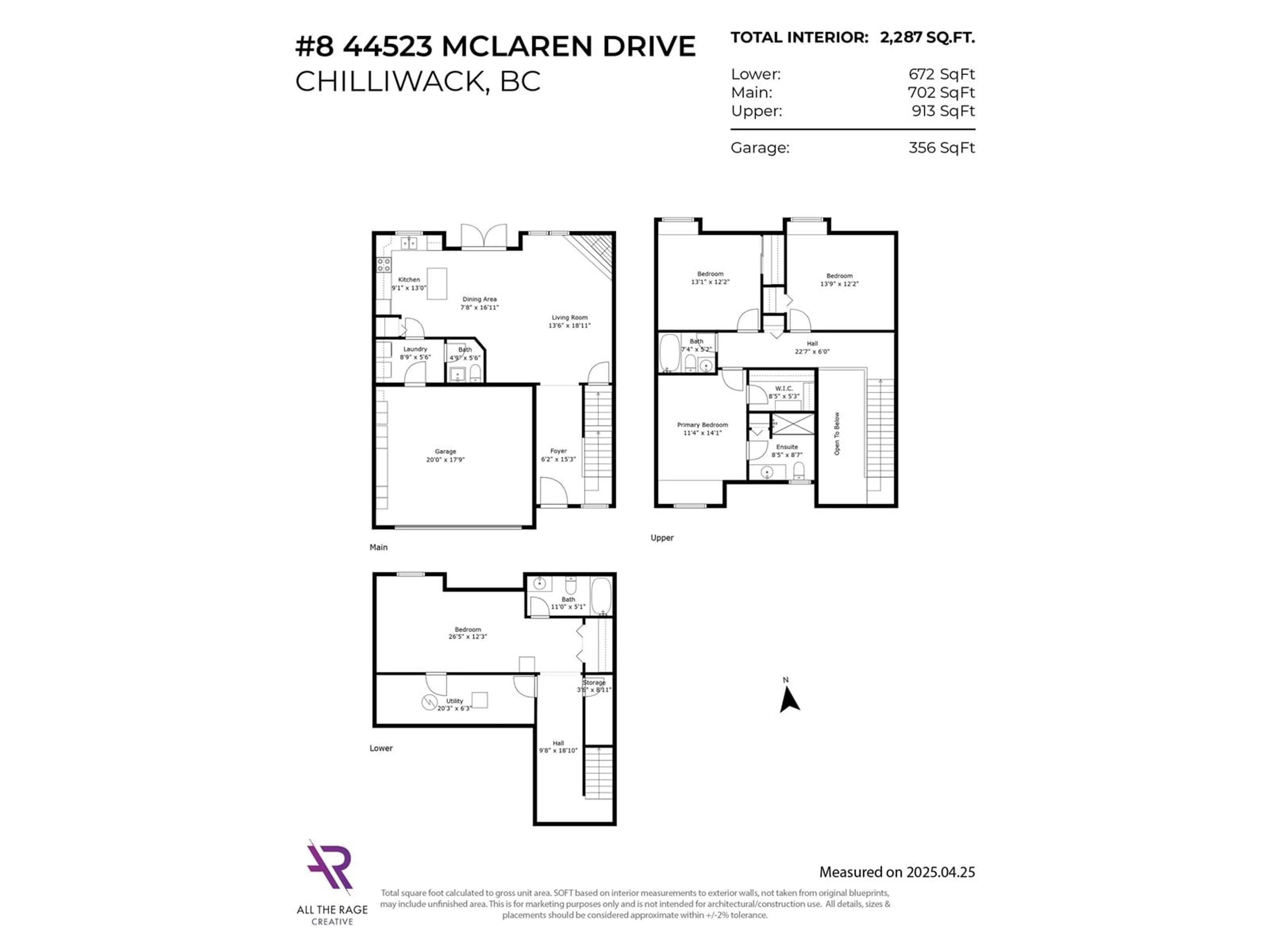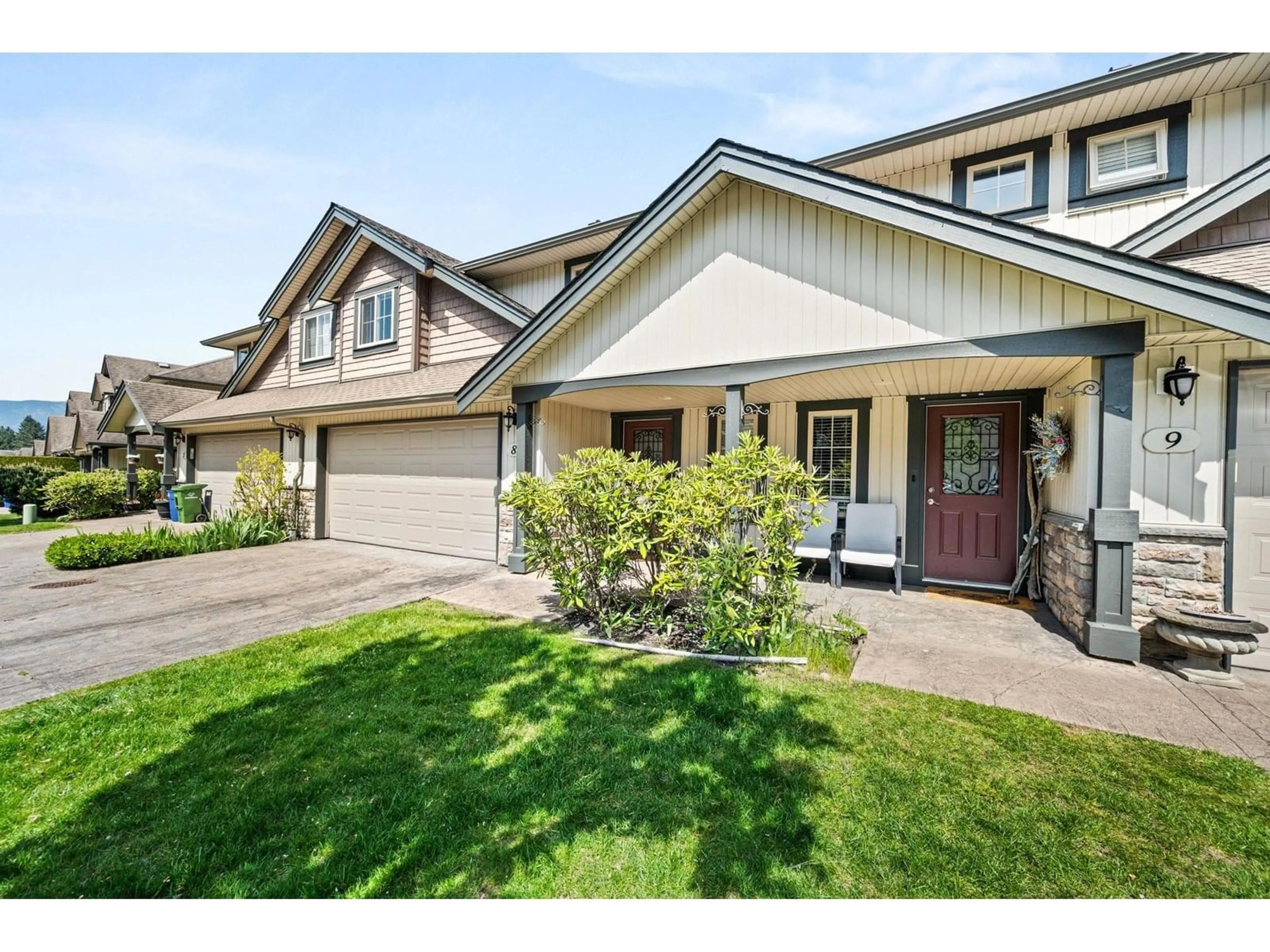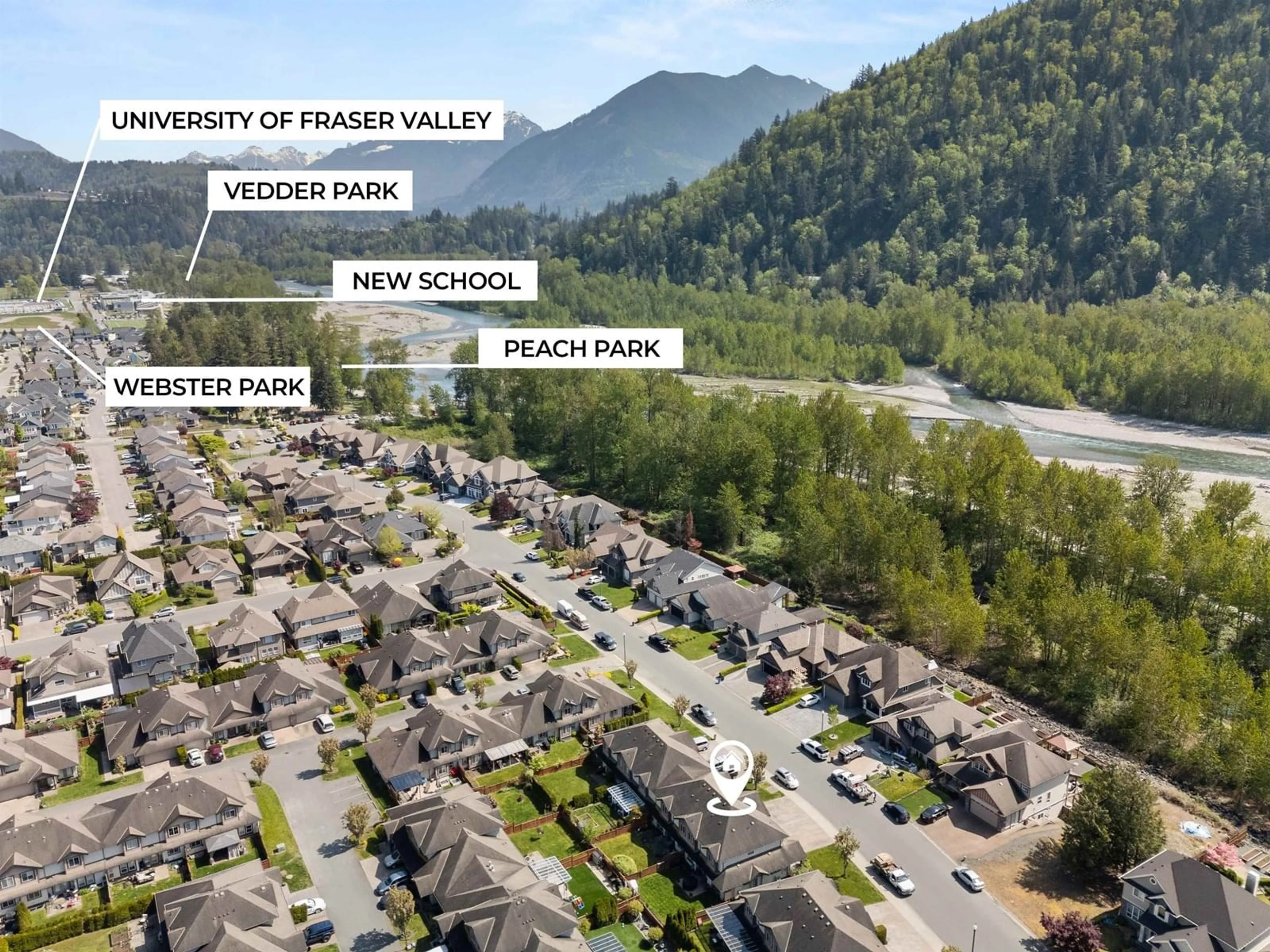8 - 44523 MCLAREN DRIVE, Chilliwack, British Columbia V2R0C2
Contact us about this property
Highlights
Estimated valueThis is the price Wahi expects this property to sell for.
The calculation is powered by our Instant Home Value Estimate, which uses current market and property price trends to estimate your home’s value with a 90% accuracy rate.Not available
Price/Sqft$349/sqft
Monthly cost
Open Calculator
Description
STUNNING LOCATION - TRAILS RIGHT ACROSS THE STREET! Welcome to this bright 2,242 sqft 4 bed 4 bath townhome on McLaren Dr; just steps from scenic Vedder River Trails! One of the largest driveways in the complex, and facing a quiet, family-friendly street, parking's NEVER an issue. With massive, private backyard perfect for entertaining, kids, or furry friends. Stay comfortable year-round w/ Geothermal heating/cooling or cozy up by the gas fireplace. GRAND 2 storey foyer greets to the spacious and beautifully maintained layout. Close to UFV, Vedder & Peach Parks, schools, shopping, and all Sardis has to offer. Primary Bdrm w/ ensuite and walk-in & 2 LARGE bedrooms upstairs, and 4th Bedroom downstairs w/ its own bathroom; this home checks all the boxes. Don't miss it - LOVE WHERE YOU LIVE! (id:39198)
Property Details
Interior
Features
Main level Floor
Foyer
15.2 x 9.8Living room
18.9 x 13.6Dining room
16.9 x 7.8Kitchen
13 x 9.1Condo Details
Amenities
Laundry - In Suite
Inclusions
Property History
 34
34




