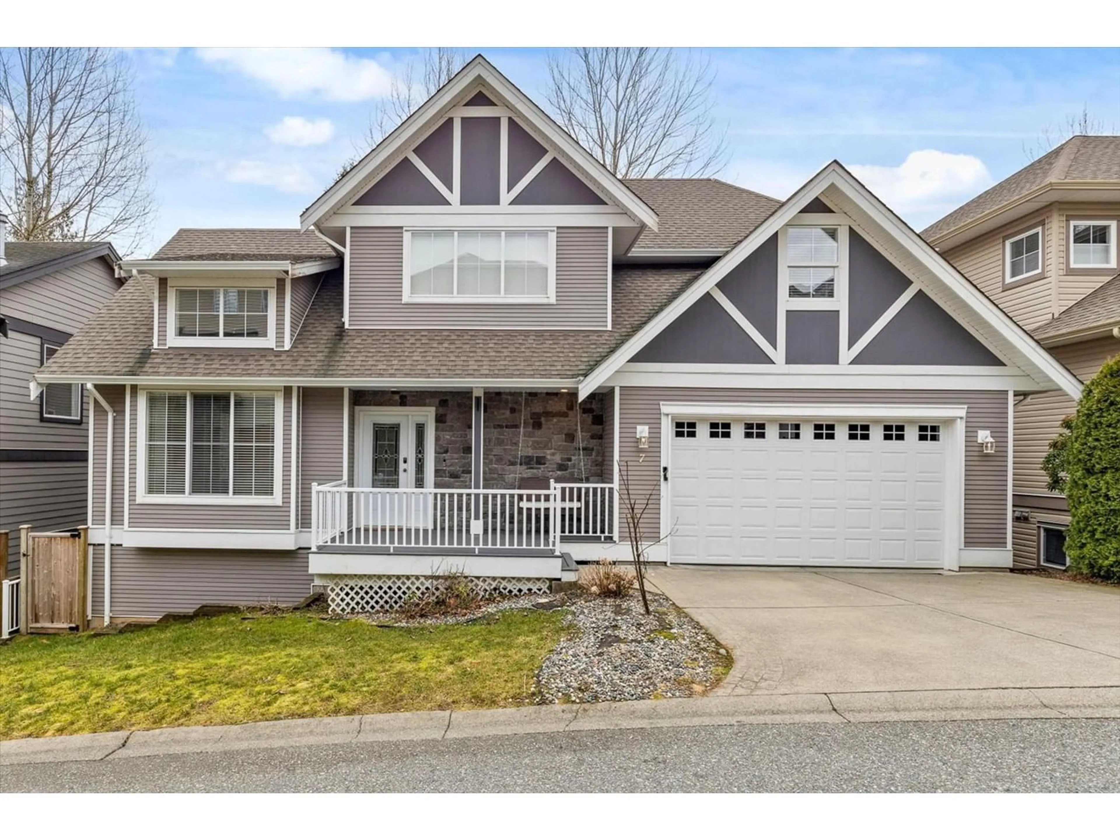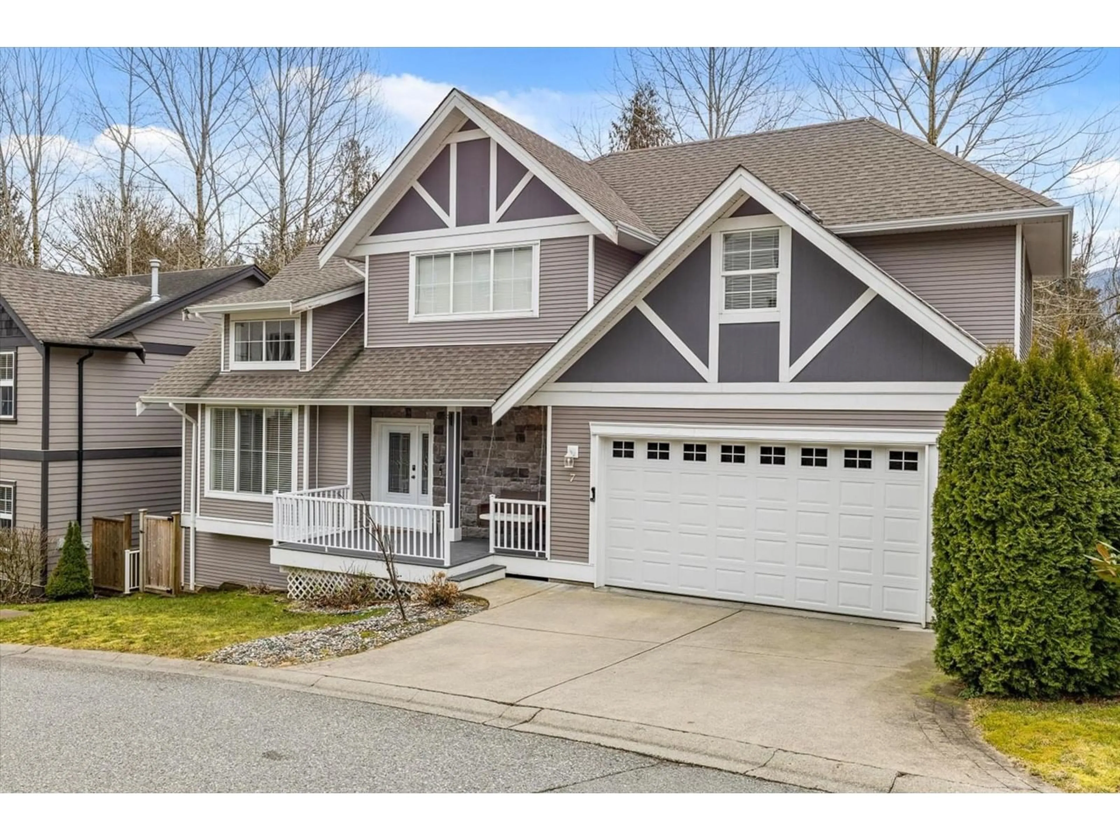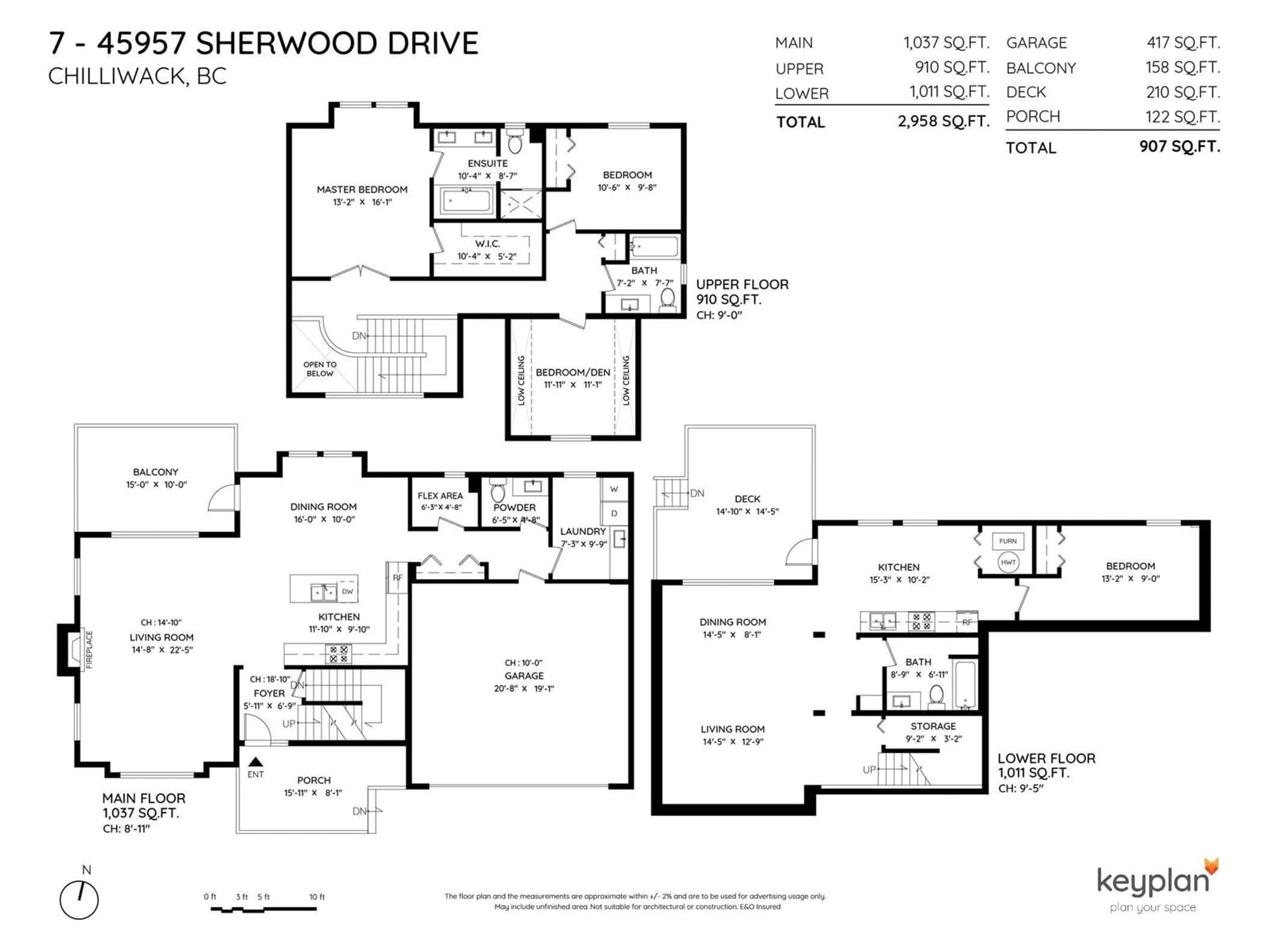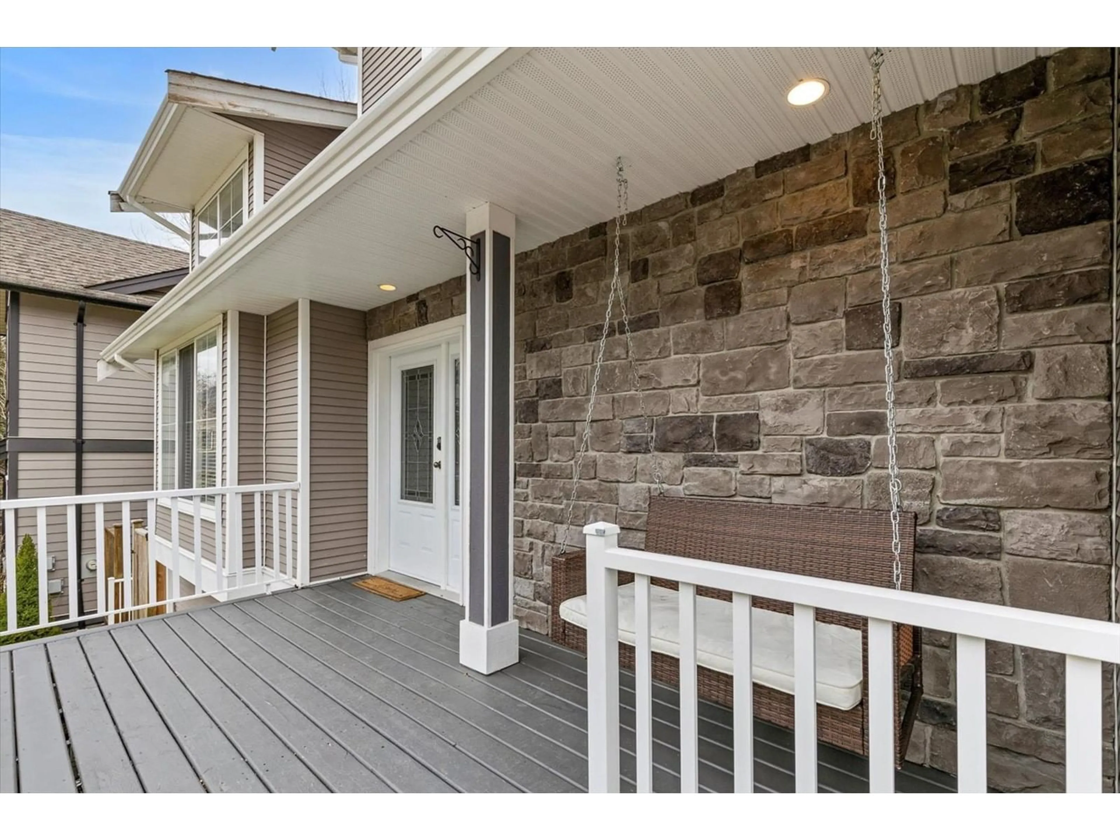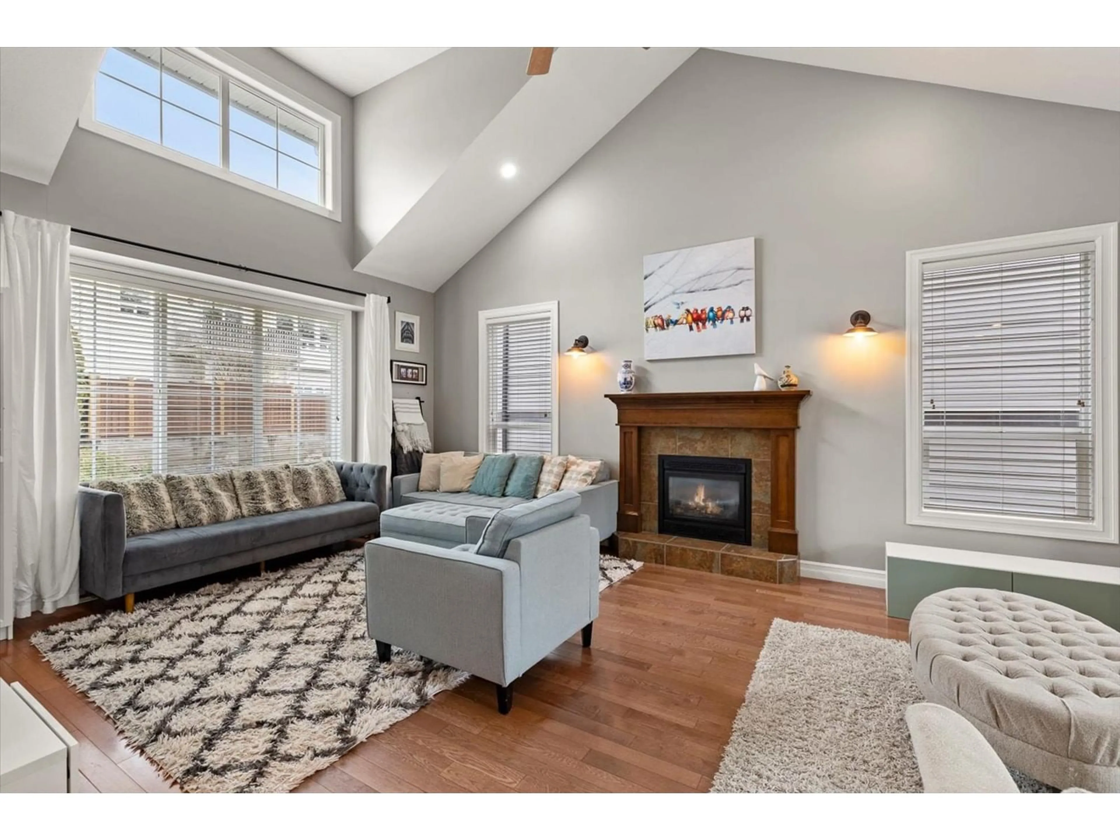7 - 45957 SHERWOOD DRIVE, Chilliwack, British Columbia V2R5Y2
Contact us about this property
Highlights
Estimated ValueThis is the price Wahi expects this property to sell for.
The calculation is powered by our Instant Home Value Estimate, which uses current market and property price trends to estimate your home’s value with a 90% accuracy rate.Not available
Price/Sqft$346/sqft
Est. Mortgage$4,402/mo
Tax Amount (2024)$3,847/yr
Days On Market37 days
Description
Located in a private gated community in peaceful Promontory, this nearly 3000 sq ft home has it all. Top floor privacy with 3 bd & 2 full bath (kids have their own bathroom!), master suite with WIC & 5-piece ensuite. Main floor open concept with vaulted ceilings, gorgeous kitchen, large windows, powder room, garage access, laundry/mudroom & top deck access. Large, above ground unauthorized suite with 1 bedroom, kitchen and full bath on lower floor w/ separate entrance and backyard access. Furnace & HWT recently serviced. Regular maintenance of roof/gutters. New decks professionally built in 2023, fence/gate 2022. Equipped with A/C, EV outlet in the garage. 10 min walk to Elementary School. Backing onto Bridlewood trails, 10 min walk to Vedder River. (id:39198)
Property Details
Interior
Features
Main level Floor
Living room
14.6 x 22.5Dining room
16 x 10Foyer
5.9 x 6.9Kitchen
11.8 x 9.1Condo Details
Inclusions
Property History
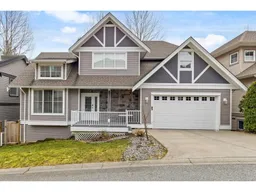 27
27
