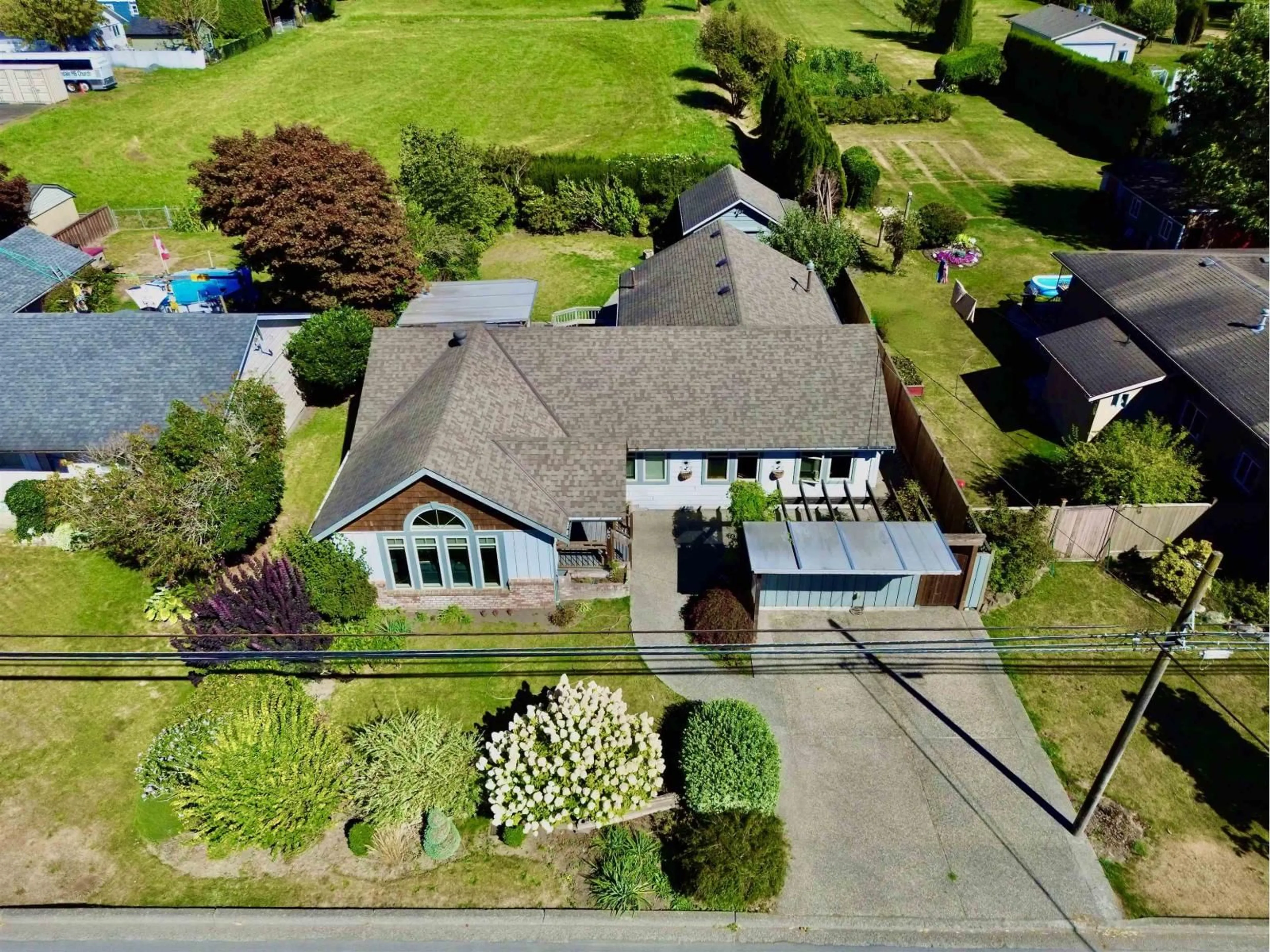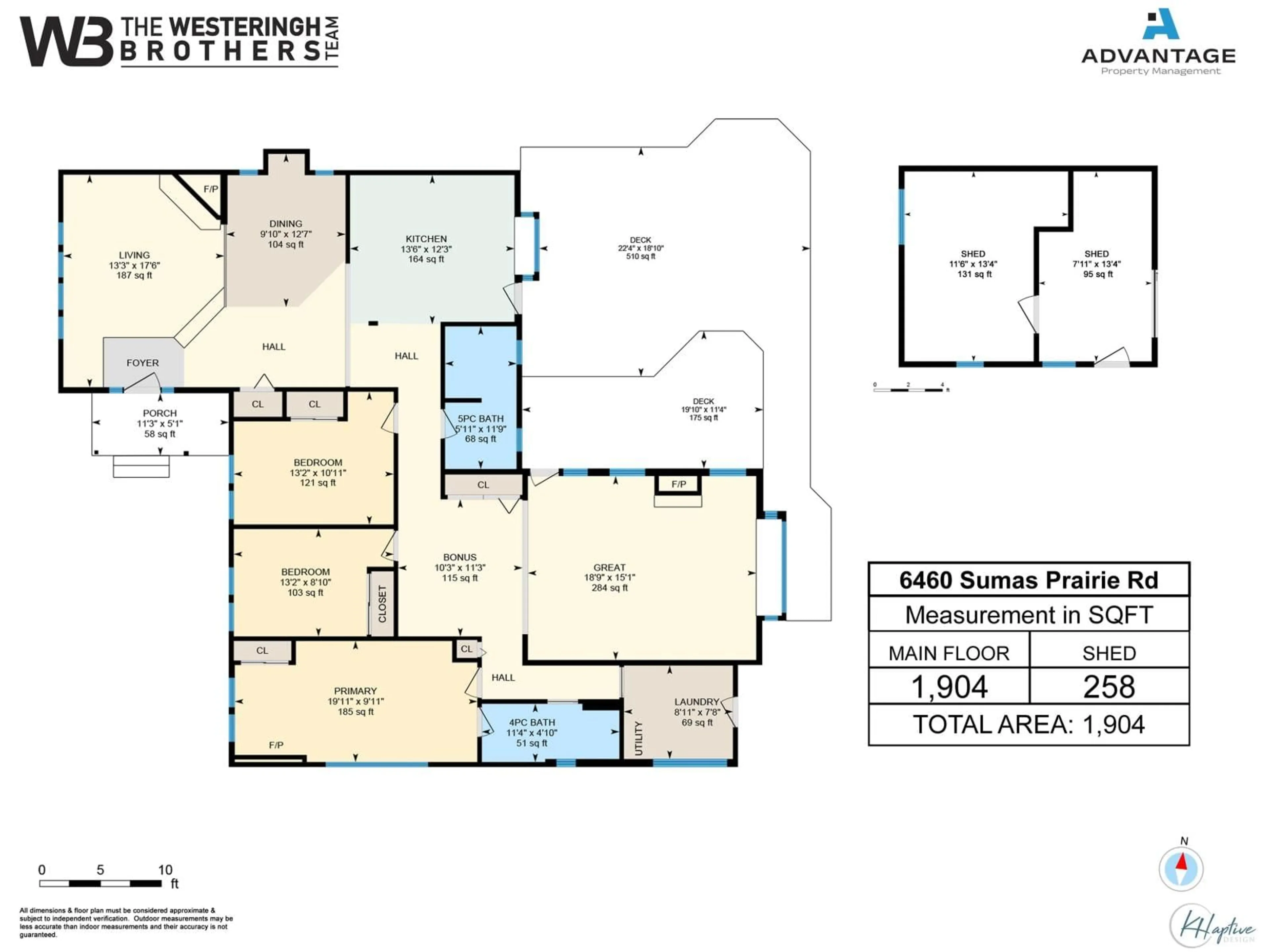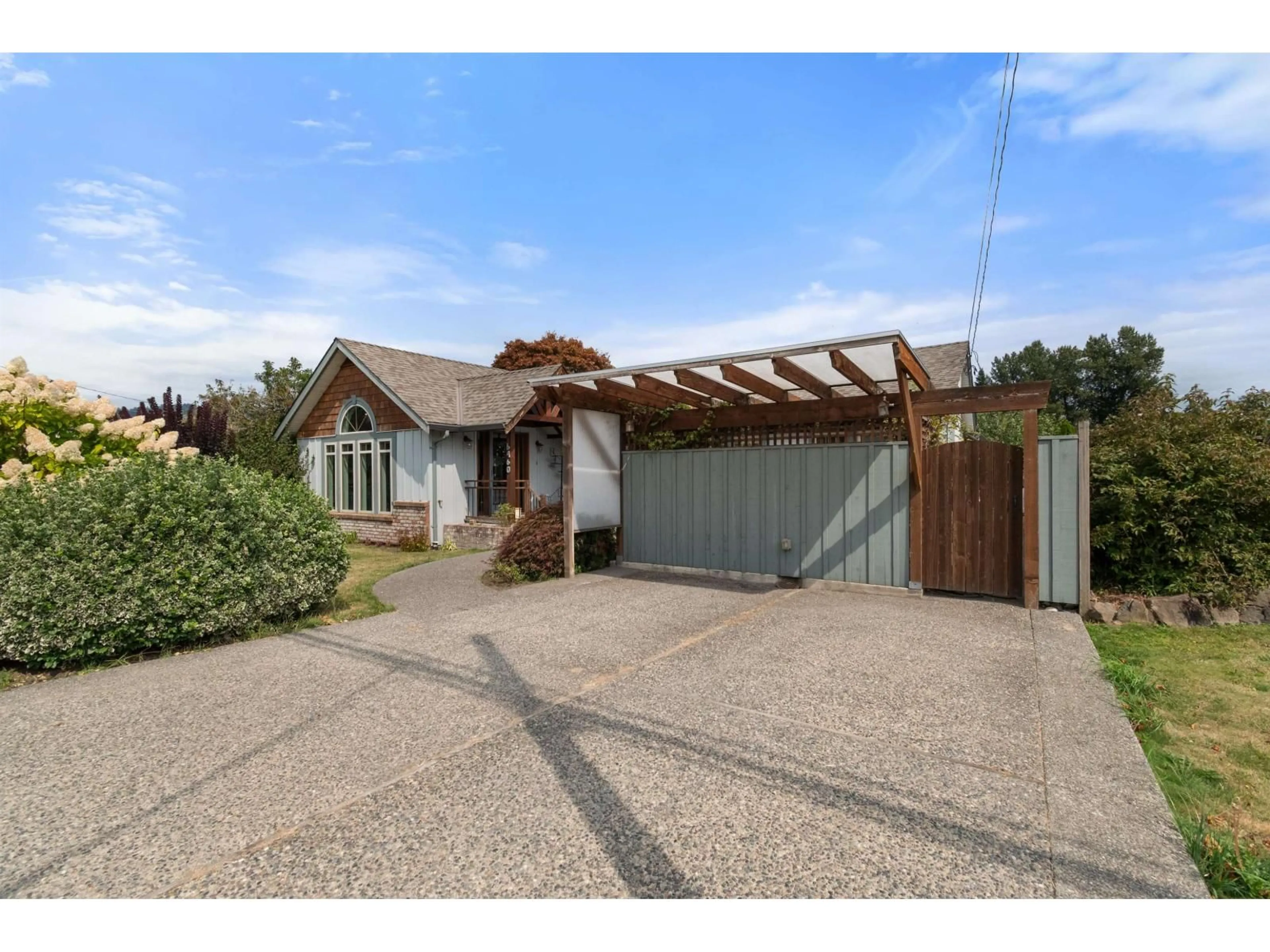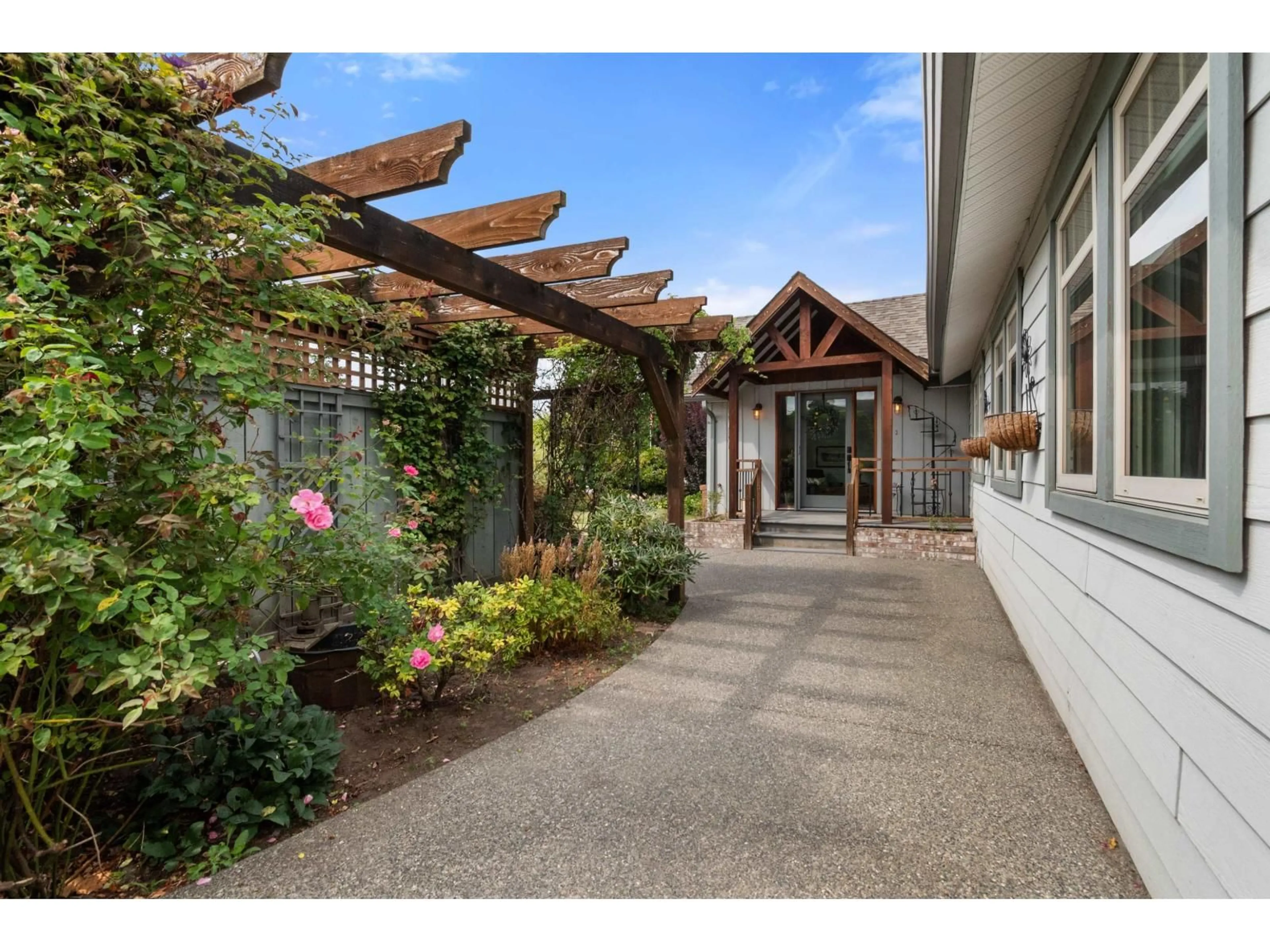6460 SUMAS PRAIRIE ROAD, Sardis - Greendale, British Columbia V2R4K2
Contact us about this property
Highlights
Estimated valueThis is the price Wahi expects this property to sell for.
The calculation is powered by our Instant Home Value Estimate, which uses current market and property price trends to estimate your home’s value with a 90% accuracy rate.Not available
Price/Sqft$530/sqft
Monthly cost
Open Calculator
Description
Beautiful Greendale rancher, meticulously kept by the same owner for 40 years! Inside find a tastefully updated custom kitchen with stone counter tops - complimented by skylights for tons of light. Plenty of living space provided by the cozy sunken living room and large family room - both featuring vaulted ceilings and N/G fireplaces. Master features built in closets, an NG fireplace, and shared ensuite with walk-in shower. Outside, enjoy the partially covered deck and designated fire pit area. Total privacy backing pasture with fantastic views of Mt Cheam. Mature landscaping with fruit trees, NG BBQ hookups, and a 250SF shed that is partially heated/insulated - perfect office/workshop? Great location - walking distance to bus stop and Greendale Elementary, 5 mins to hwy 1 & Vedder River, 10 mins to shopping & restaurants. (id:39198)
Property Details
Interior
Features
Main level Floor
Kitchen
13.5 x 12.3Dining room
9.8 x 12.7Living room
13.2 x 17.6Bedroom 2
13.1 x 10.1Property History
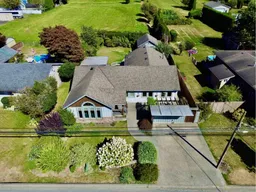 38
38
