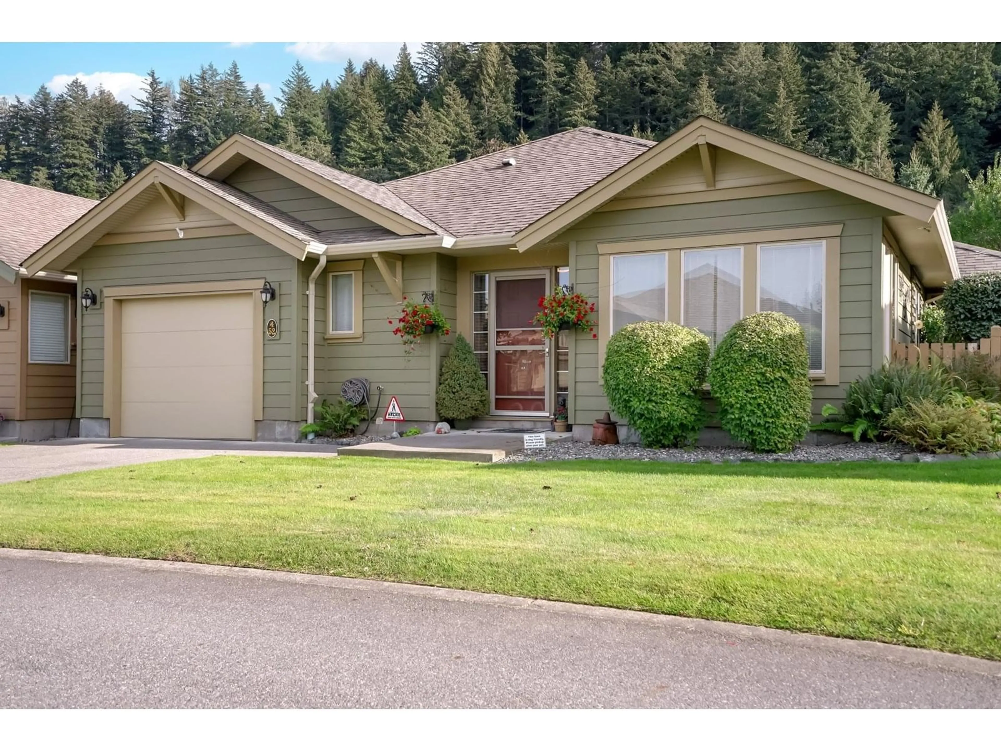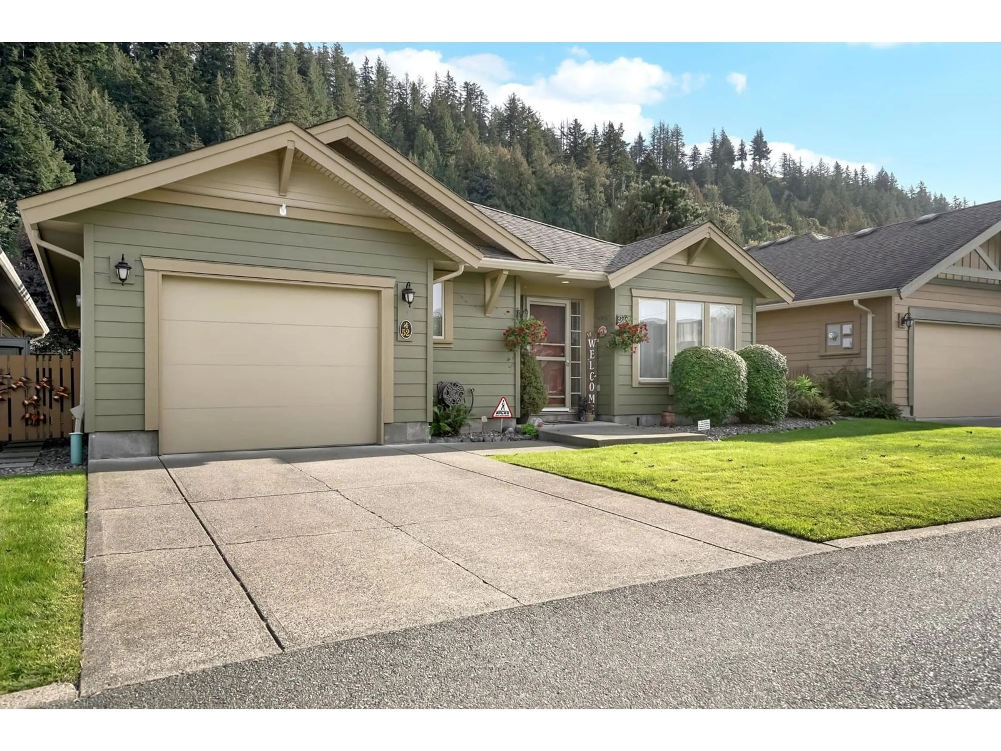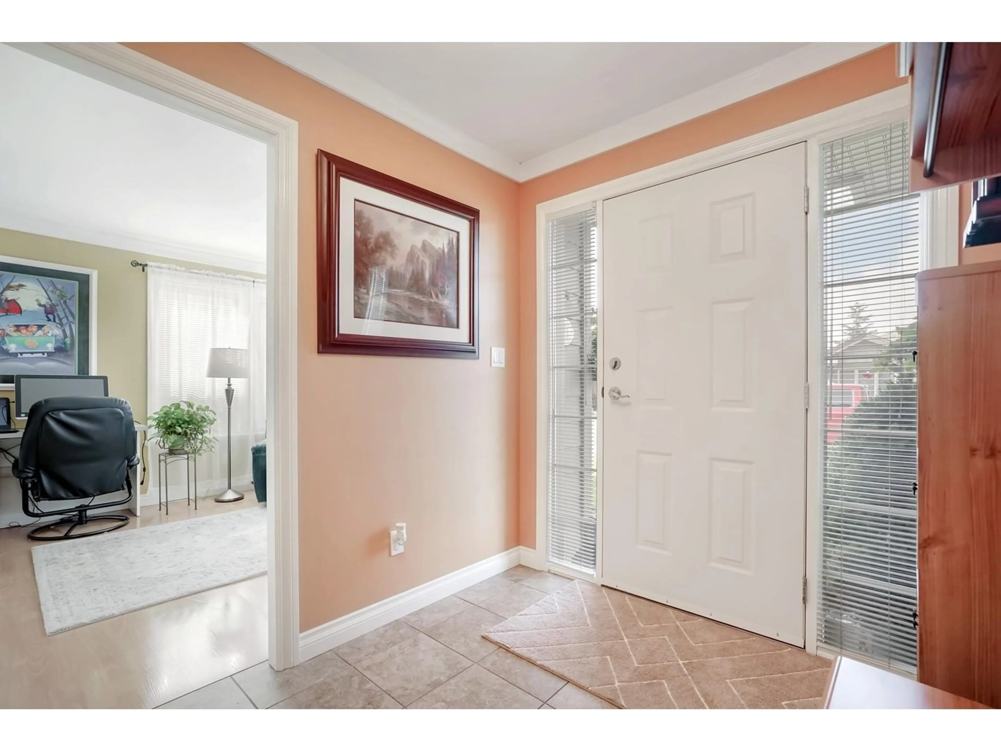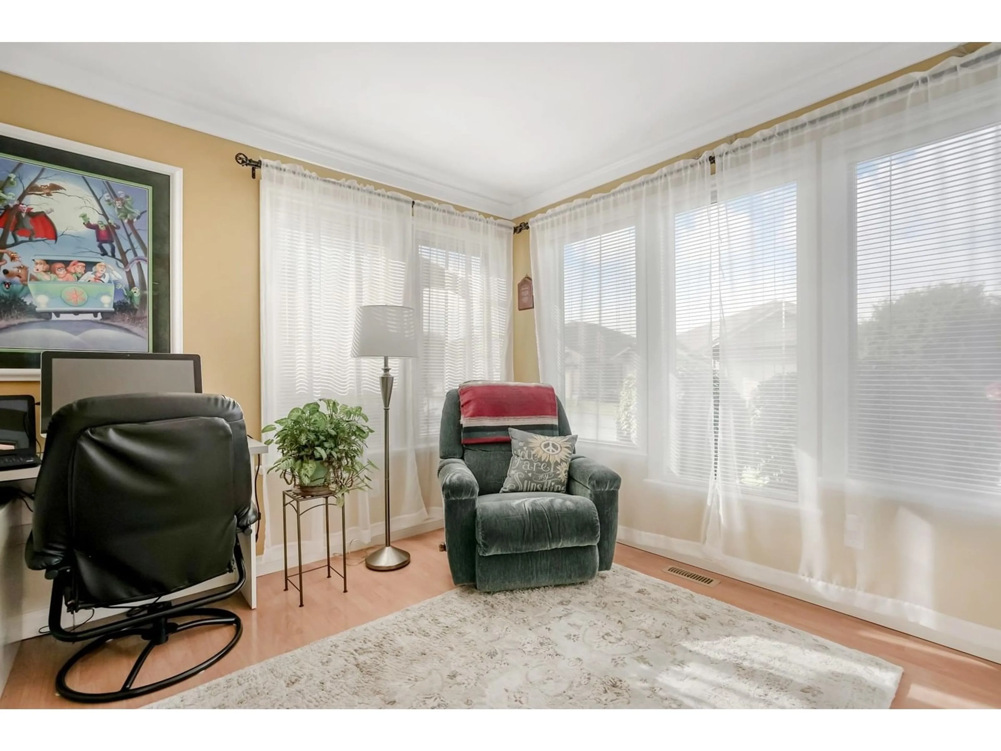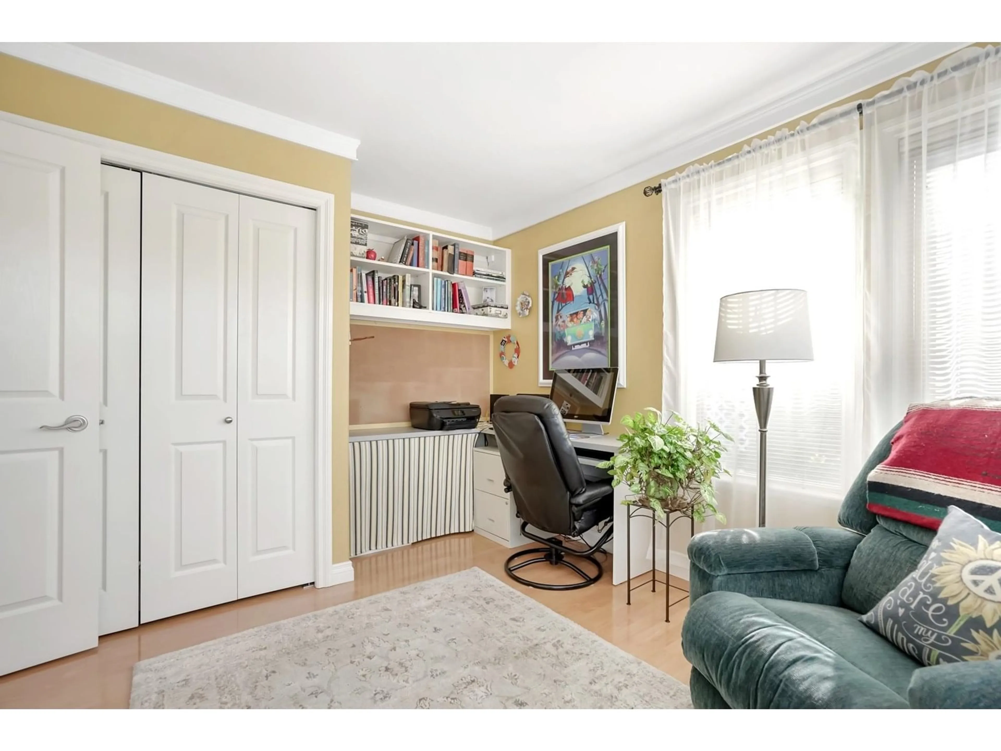52 - 46000 THOMAS ROAD, Chilliwack, British Columbia V2R5W6
Contact us about this property
Highlights
Estimated valueThis is the price Wahi expects this property to sell for.
The calculation is powered by our Instant Home Value Estimate, which uses current market and property price trends to estimate your home’s value with a 90% accuracy rate.Not available
Price/Sqft$467/sqft
Monthly cost
Open Calculator
Description
Fantastic location for this 2 bdrm/2 bathrm DETACHED RANCHER in the Halcyon Meadows complex. Who doesn't love a bright & sunny home that's spacious with lots of storage?!? Cheery kitchen has high quality cabinetry, large island w/tons of extra counter space, tile backsplash, s/s appliances w/desirable open layout to main lvg area. Patio doors off dining rm to a beautiful professionally built SOLARIUM w/slate floors & skylights. HEATED tile floors in ensuite bathrm. Back patio doors off lvg rm AND primary bdrm into the PRIVATE yard w/RETRACTABLE AWNING & lush landscaping. Updates include furnace 2019, dishwasher 2024, h/w tank 2023, w/d 2021, fridge 2020 & exterior paint 2021. Home has an OVERSIZED single garage w/ WORKSHOP AREA. What an incredible home! View today! (id:39198)
Property Details
Interior
Features
Main level Floor
Living room
12.6 x 17.7Kitchen
11.2 x 12.4Dining room
12.6 x 17.7Primary Bedroom
12 x 17.9Property History
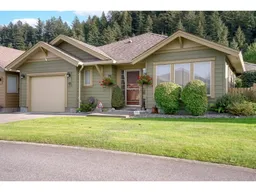 31
31
