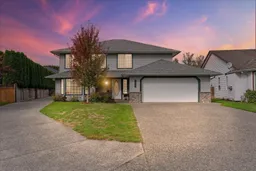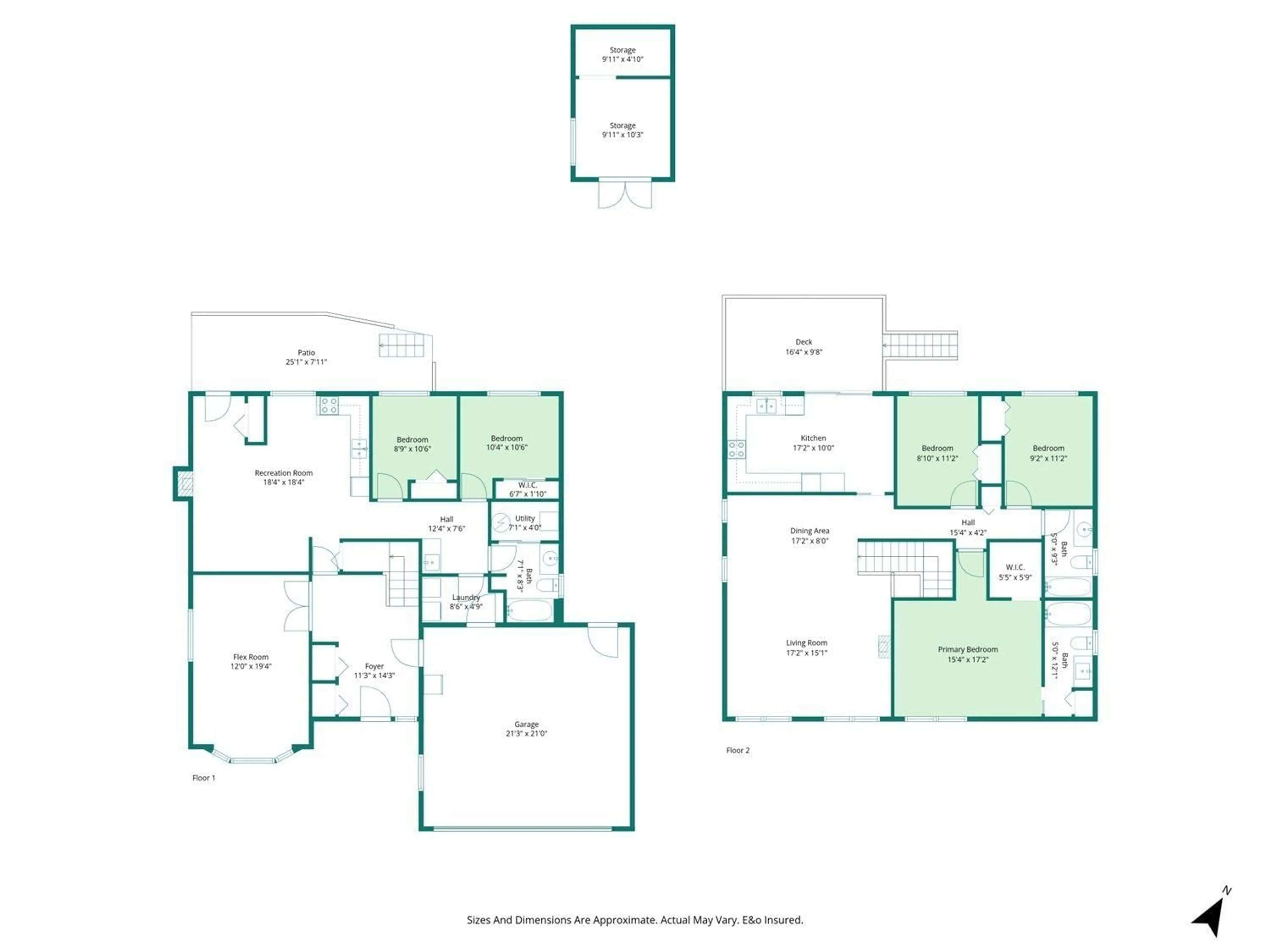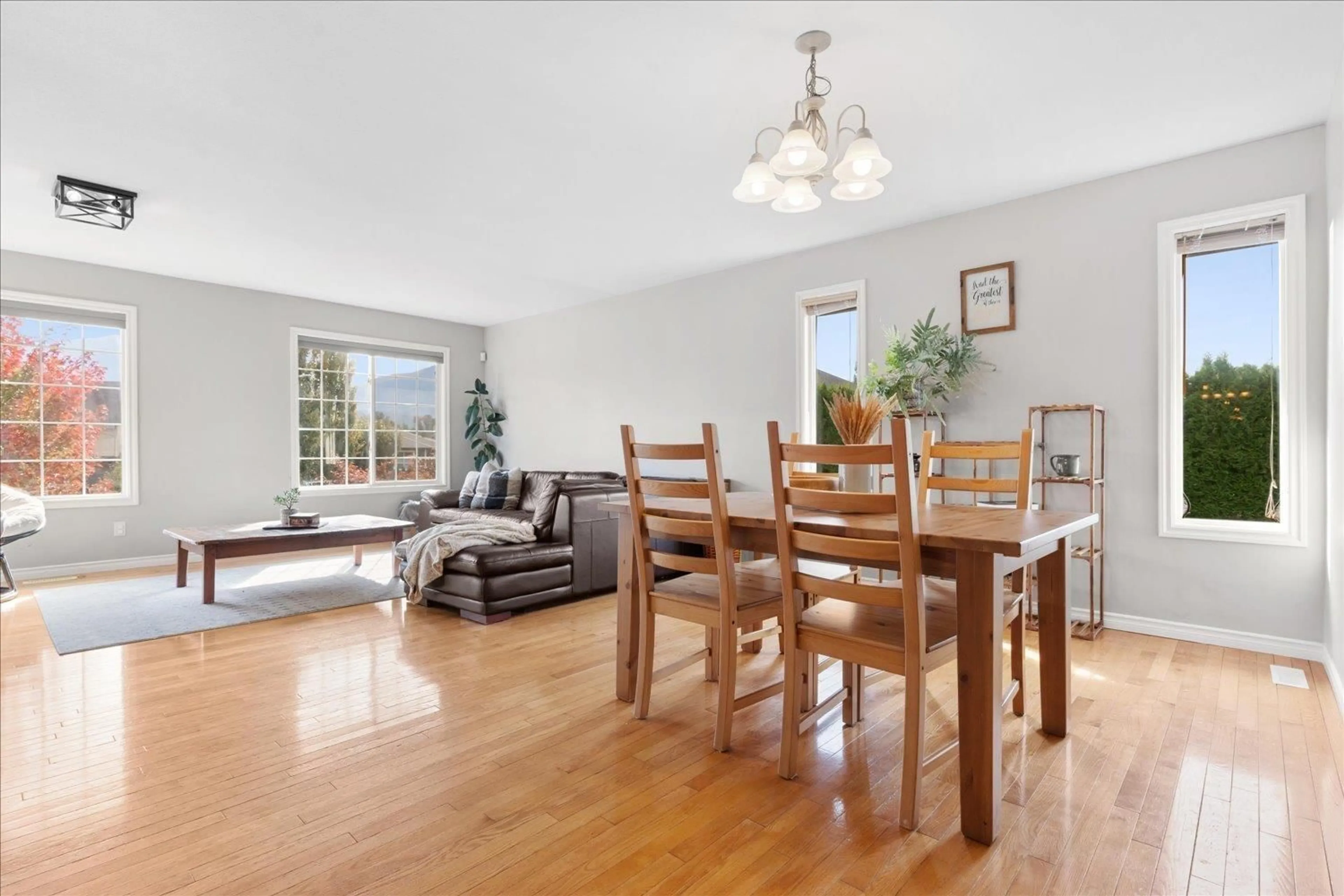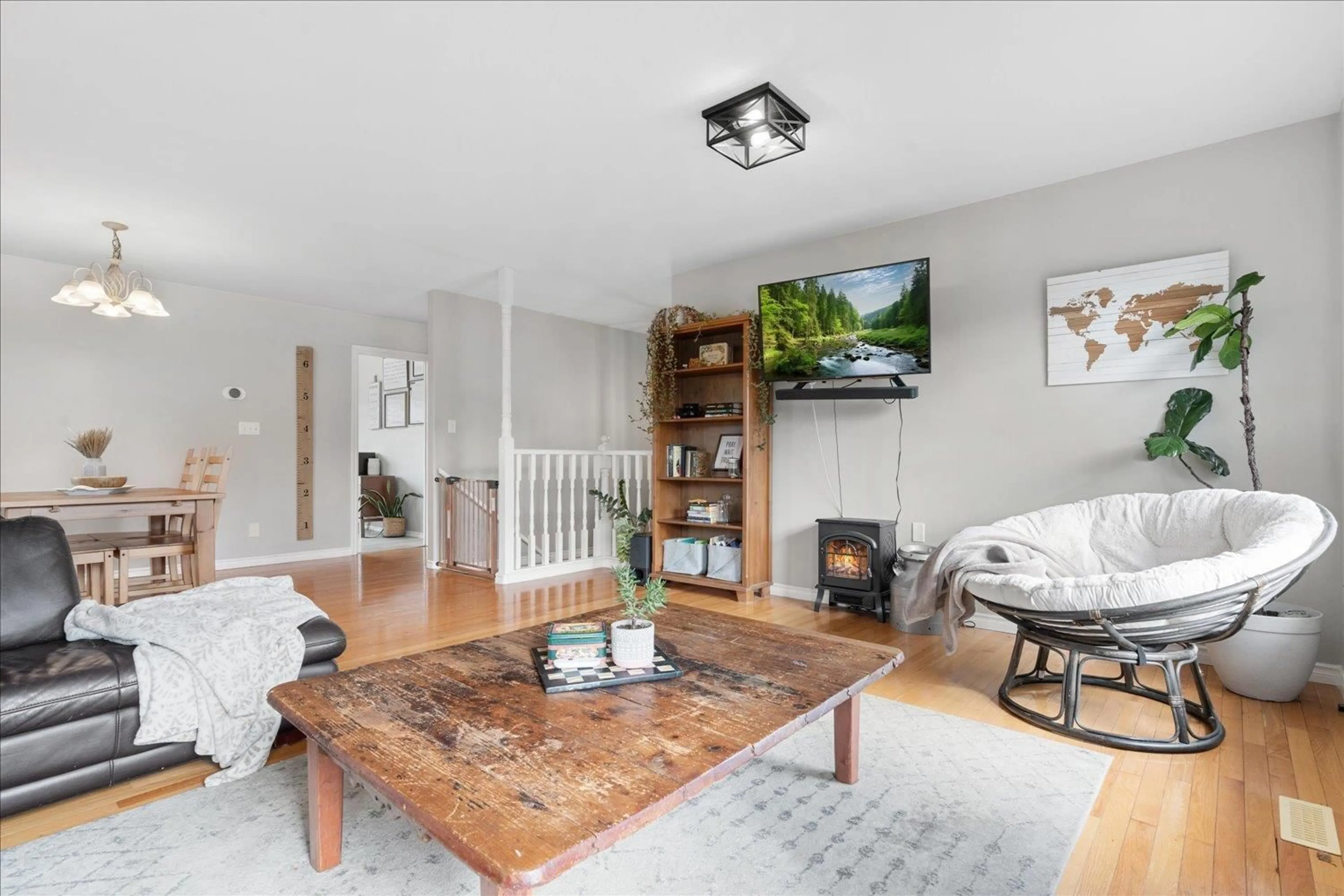46259 RANCHERO DRIVE, Chilliwack, British Columbia V4Z1K2
Contact us about this property
Highlights
Estimated valueThis is the price Wahi expects this property to sell for.
The calculation is powered by our Instant Home Value Estimate, which uses current market and property price trends to estimate your home’s value with a 90% accuracy rate.Not available
Price/Sqft$338/sqft
Monthly cost
Open Calculator
Description
Featuring a HUGE 0.33 ACRE backyard, 2 bedroom basement suite with separate entry, over 2600 square feet of living space, and parking for 10, all tucked away on a quiet no through street in Central Sardis... this home is VALUE PACKED! With 5 bedrooms and 3 bathrooms, this family home has been well cared for and thoughtfully updated: BRAND NEW roof in 2025, CENTRAL A/C in 2023, and fresh carpet in October 2025. The fully fenced yard offers a mature garden, fruit trees, and a detached shed for storage. The suite is ideal for family or in-laws and even has its own driveway with plenty of parking. Bright, spacious, and full of character with real hardwood floors and large windows, this is the perfect family home. Reach out today to book your private showing and get all the details! (id:39198)
Property Details
Interior
Features
Main level Floor
Kitchen
17.1 x 10.1Dining room
17.1 x 8Living room
17.1 x 15.1Primary Bedroom
15.3 x 17.2Property History
 40
40




