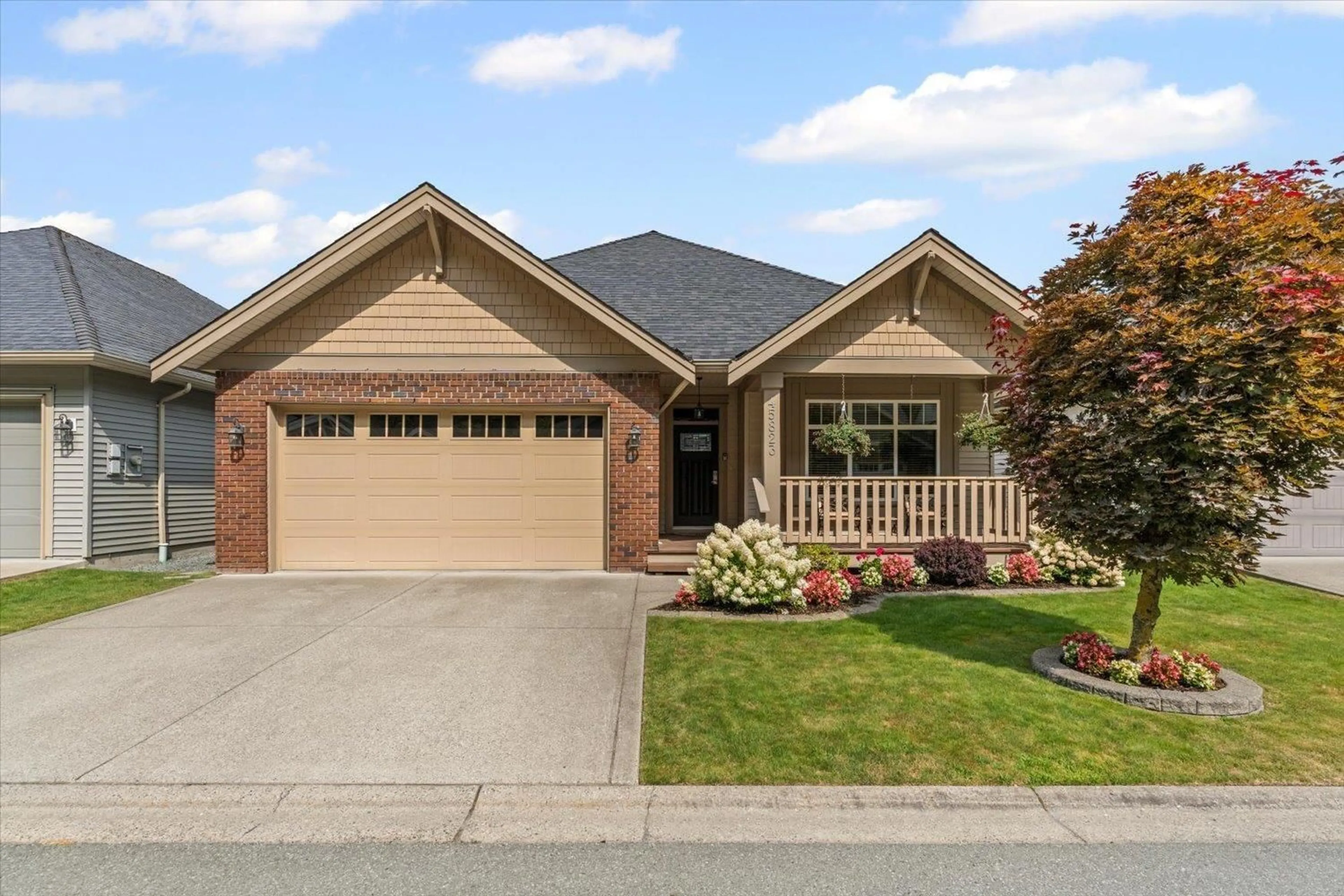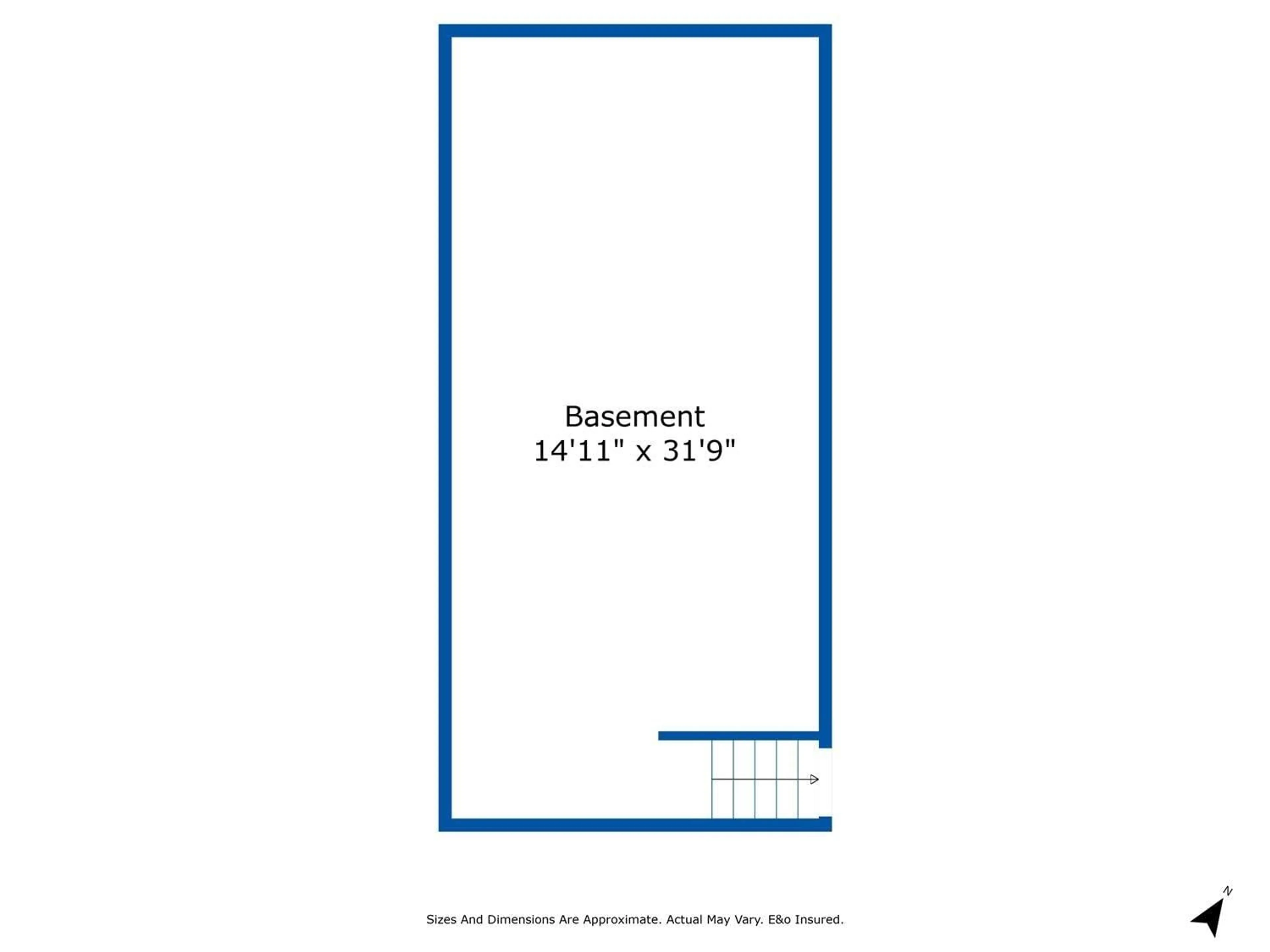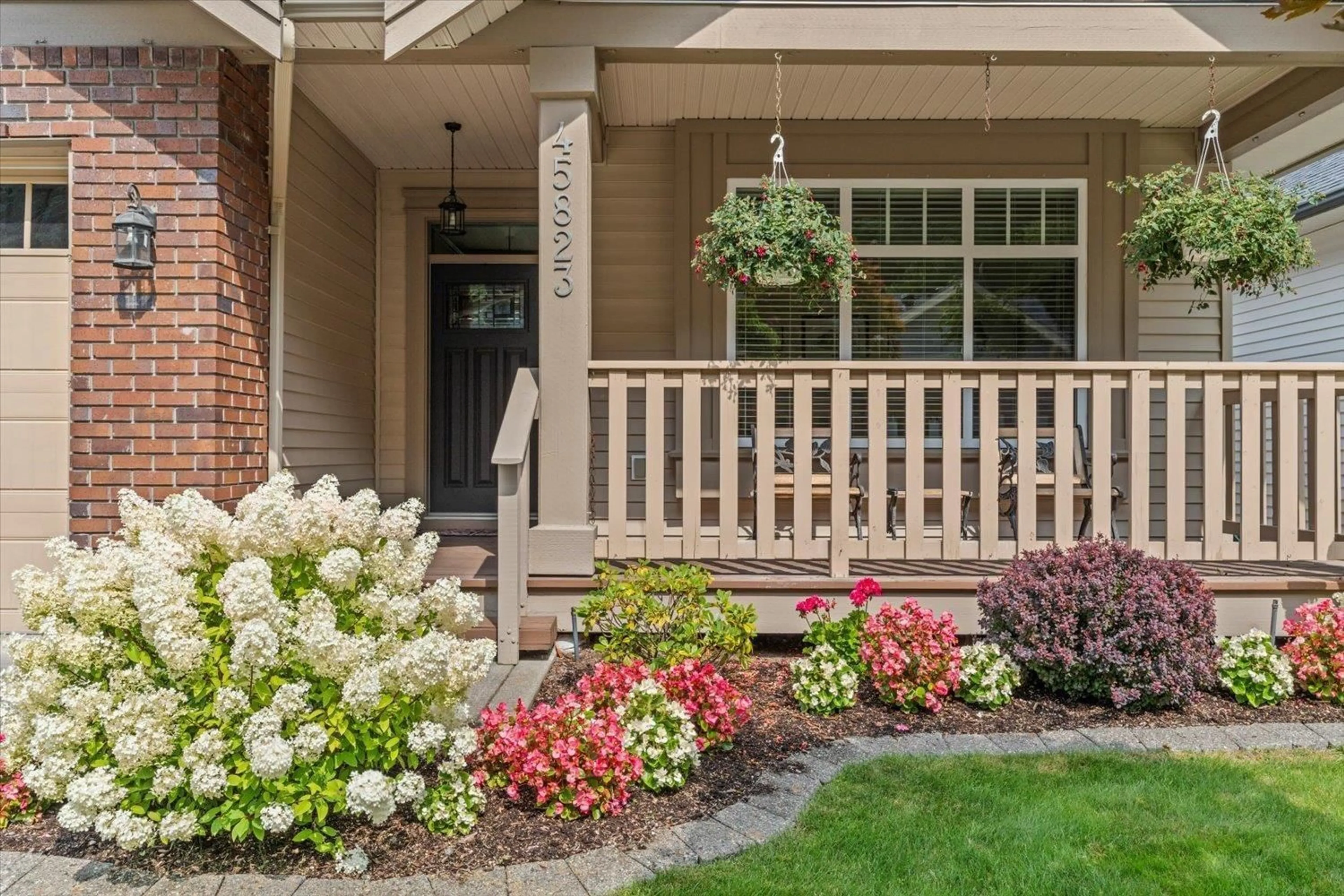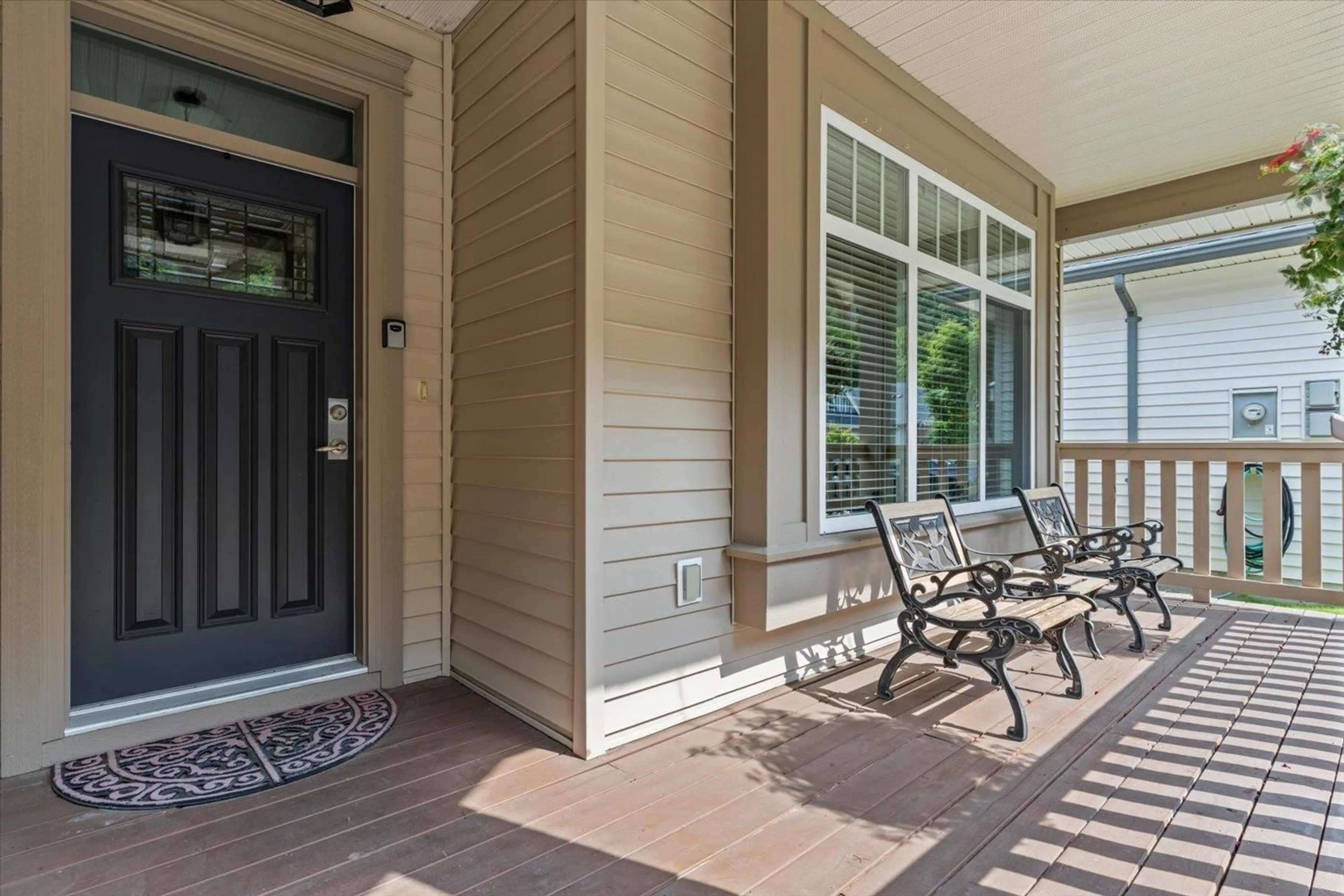45823 FOXRIDGE CRESCENT, Chilliwack, British Columbia V2R0P7
Contact us about this property
Highlights
Estimated valueThis is the price Wahi expects this property to sell for.
The calculation is powered by our Instant Home Value Estimate, which uses current market and property price trends to estimate your home’s value with a 90% accuracy rate.Not available
Price/Sqft$474/sqft
Monthly cost
Open Calculator
Description
Englewood Village! Beautiful 2 bedroom + Den, 2 bathroom home has been immaculately maintained & shows like a 10! This gated community is perfect for those over the age of 45 looking for peace & tranquility. Bright open floor plan w/vaulted ceiling, chefs kitchen w/stainless steel appliances, undermount lighting & quartz countertops (many drawers have pullouts for ease of use). Living & Dining area offer cozy fireplace w/easy access to outdoor extended patio complete w/power awning & nicely landscaped low maintenance yard. Large primary w/walk in closet & ensuite featuring w/i shower & heated floors. Extra upgrades: A/C, crown molding, built in vacuum, + beautiful brick work on home. Close to shopping, medical offices & the great outdoors surround this complex! OPEN HOUSE SAT/SUN 1:00-3:00 (id:39198)
Property Details
Interior
Features
Main level Floor
Living room
16.5 x 19.5Dining room
15.1 x 8.2Kitchen
13.5 x 11.3Primary Bedroom
12 x 15.1Property History
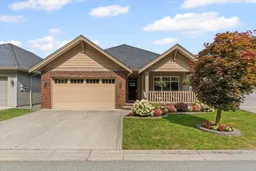 30
30
